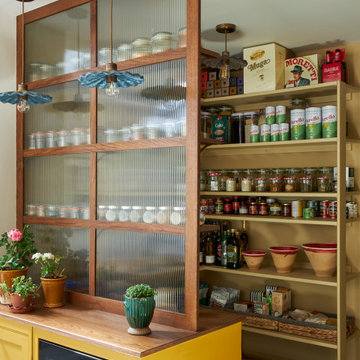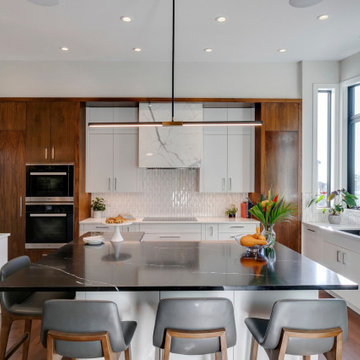Kitchen with Yellow Cabinets and Medium Wood Cabinets Design Ideas
Refine by:
Budget
Sort by:Popular Today
61 - 80 of 153,311 photos
Item 1 of 3

This 1950's kitchen hindered our client's cooking and bi-weekly entertaining and was inconsistent with the home's mid-century architecture. Additional key goals were to improve function for cooking and entertaining 6 to 12 people on a regular basis. Originally with only two entry points to the kitchen (from the entry/foyer and from the dining room) the kitchen wasn’t very open to the remainder of the home, or the living room at all. The door to the carport was never used and created a conflict with seating in the breakfast area. The new plans created larger openings to both rooms, and a third entry point directly into the living room. The “peninsula” manages the sight line between the kitchen and a large, brick fireplace while still creating an “island” effect in the kitchen and allowing seating on both sides. The television was also a “must have” utilizing it to watch cooking shows while prepping food, for news while getting ready for the day, and for background when entertaining.
Meticulously designed cabinets provide ample storage and ergonomically friendly appliance placement. Cabinets were previously laid out into two L-shaped spaces. On the “top” was the cooking area with a narrow pantry (read: scarce storage) and a water heater in the corner. On the “bottom” was a single 36” refrigerator/freezer, and sink. A peninsula separated the kitchen and breakfast room, truncating the entire space. We have now a clearly defined cool storage space spanning 60” width (over 150% more storage) and have separated the ovens and cooking surface to spread out prep/clean zones. True pantry storage was added, and a massive “peninsula” keeps seating for up to 6 comfortably, while still expanding the kitchen and gaining storage. The newly designed, oversized peninsula provides plentiful space for prepping and entertaining. Walnut paneling wraps the room making the kitchen a stunning showpiece.

A new kitchen replaced a dated version installed during a prior renovation. Consistent use of walnut wood and marble ensures a timeless aesthetic. As part of the renovation, an enclosed rear stair was opened and outfit with railings to match the home’s main stair.
Element by Tech Lighting recessed lighting; Lea Ceramiche Waterfall porcelain stoneware tiles; multi-light pendants by Louis Weisdorf for GUBI; Kolbe VistaLuxe fixed and casement windows via North American Windows and Doors; AKDO Ethereal Flicker white/brass backsplash via Joanne Hudson Associates; Blanco single-bowl sink; Brizo Litze faucet/soap dispenser (Brilliance Luxe Gold); Newport Brass water dispenser (flat black)

Photo of a large contemporary l-shaped open plan kitchen in Orange County with an undermount sink, flat-panel cabinets, medium wood cabinets, marble benchtops, white splashback, marble splashback, stainless steel appliances, light hardwood floors, with island, beige floor and yellow benchtop.

Contemporary kitchen with terrazzo floor and central island and hidden pantry
Mid-sized contemporary l-shaped eat-in kitchen in London with an integrated sink, recessed-panel cabinets, medium wood cabinets, solid surface benchtops, beige splashback, slate splashback, panelled appliances, ceramic floors, with island, grey floor and pink benchtop.
Mid-sized contemporary l-shaped eat-in kitchen in London with an integrated sink, recessed-panel cabinets, medium wood cabinets, solid surface benchtops, beige splashback, slate splashback, panelled appliances, ceramic floors, with island, grey floor and pink benchtop.

Design ideas for a mid-sized transitional single-wall open plan kitchen in London with a farmhouse sink, shaker cabinets, yellow cabinets, solid surface benchtops, white splashback, ceramic splashback, with island and black benchtop.

Kitchen open to Family Room, Home Office, and Breakfast Area
This is an example of a midcentury u-shaped open plan kitchen in San Francisco with an undermount sink, flat-panel cabinets, medium wood cabinets, quartz benchtops, white splashback, engineered quartz splashback, stainless steel appliances, terrazzo floors, with island, white floor, white benchtop and timber.
This is an example of a midcentury u-shaped open plan kitchen in San Francisco with an undermount sink, flat-panel cabinets, medium wood cabinets, quartz benchtops, white splashback, engineered quartz splashback, stainless steel appliances, terrazzo floors, with island, white floor, white benchtop and timber.

Built-in leather banquette at breakfast nook.
Photo of a mid-sized midcentury galley open plan kitchen in Other with a drop-in sink, flat-panel cabinets, medium wood cabinets, quartz benchtops, white splashback, stainless steel appliances, medium hardwood floors, with island, brown floor and white benchtop.
Photo of a mid-sized midcentury galley open plan kitchen in Other with a drop-in sink, flat-panel cabinets, medium wood cabinets, quartz benchtops, white splashback, stainless steel appliances, medium hardwood floors, with island, brown floor and white benchtop.

Kitchen is expansive with custom cabinets, black hardware, 2 silver pendant lights, a huge kitchen island with calcutta stone countertops throughout, kitchen appliances, with hidden refrigerator, and finally a hidden pantry.

This bright kitchen exudes warmth and modernity to create a sleek and inviting space.
Design ideas for a midcentury kitchen with flat-panel cabinets, white splashback, ceramic splashback, with island, brown floor, black benchtop and medium wood cabinets.
Design ideas for a midcentury kitchen with flat-panel cabinets, white splashback, ceramic splashback, with island, brown floor, black benchtop and medium wood cabinets.

Photo of a contemporary galley eat-in kitchen in Hertfordshire with an undermount sink, flat-panel cabinets, medium wood cabinets, quartz benchtops, black appliances, with island, grey floor and white benchtop.

The homeowner appreciates the natural beauty of stone and wood. Natural walnut cabinets, quartzite stone countertops with dramatic veining, and natural travertine floors brought his vision for the kitchen to life. Large windows in the kitchen highlight the beautiful outdoor area.

Photo of a small midcentury l-shaped open plan kitchen in Portland with flat-panel cabinets, medium wood cabinets, quartz benchtops, white splashback, engineered quartz splashback and white benchtop.

Proyecto de Interiorismo y decoración vivienda unifamiliar adosada. Reforma integral
This is an example of a mid-sized contemporary u-shaped open plan kitchen in Madrid with a drop-in sink, flat-panel cabinets, medium wood cabinets, granite benchtops, metallic splashback, metal splashback, stainless steel appliances, vinyl floors, a peninsula, grey floor and brown benchtop.
This is an example of a mid-sized contemporary u-shaped open plan kitchen in Madrid with a drop-in sink, flat-panel cabinets, medium wood cabinets, granite benchtops, metallic splashback, metal splashback, stainless steel appliances, vinyl floors, a peninsula, grey floor and brown benchtop.

Midcentury l-shaped kitchen in San Francisco with an undermount sink, flat-panel cabinets, medium wood cabinets, white splashback, panelled appliances, light hardwood floors, with island, beige floor and white benchtop.

Our clients wanted to replace an existing suburban home with a modern house at the same Lexington address where they had lived for years. The structure the clients envisioned would complement their lives and integrate the interior of the home with the natural environment of their generous property. The sleek, angular home is still a respectful neighbor, especially in the evening, when warm light emanates from the expansive transparencies used to open the house to its surroundings. The home re-envisions the suburban neighborhood in which it stands, balancing relationship to the neighborhood with an updated aesthetic.
The floor plan is arranged in a “T” shape which includes a two-story wing consisting of individual studies and bedrooms and a single-story common area. The two-story section is arranged with great fluidity between interior and exterior spaces and features generous exterior balconies. A staircase beautifully encased in glass stands as the linchpin between the two areas. The spacious, single-story common area extends from the stairwell and includes a living room and kitchen. A recessed wooden ceiling defines the living room area within the open plan space.
Separating common from private spaces has served our clients well. As luck would have it, construction on the house was just finishing up as we entered the Covid lockdown of 2020. Since the studies in the two-story wing were physically and acoustically separate, zoom calls for work could carry on uninterrupted while life happened in the kitchen and living room spaces. The expansive panes of glass, outdoor balconies, and a broad deck along the living room provided our clients with a structured sense of continuity in their lives without compromising their commitment to aesthetically smart and beautiful design.

Diamante
Designed by Artemadesign and elaborated by Houss Expo to rewrite the rules of living.
Thus was born Diamante, from a creative idea, from an indistinct and vaguely abstract vision at the origin, which gradually becomes more and more clear and defined.
Houss Expo interprets the taste and desires of those who love classic elegance, integrating technology and cleanliness into the lines, with a tailor-made processing program handcrafted in every detail.

Large contemporary galley open plan kitchen in Melbourne with an undermount sink, medium wood cabinets, marble benchtops, marble splashback, black appliances, marble floors, with island and purple benchtop.

Inspiration for a mid-sized contemporary single-wall eat-in kitchen in Novosibirsk with an integrated sink, flat-panel cabinets, medium wood cabinets, solid surface benchtops, grey splashback, glass sheet splashback, stainless steel appliances, porcelain floors, with island, brown floor and grey benchtop.

Large contemporary single-wall open plan kitchen in Paris with an undermount sink, flat-panel cabinets, medium wood cabinets, quartz benchtops, beige splashback, engineered quartz splashback, black appliances, ceramic floors, with island, black floor and beige benchtop.

Small midcentury galley eat-in kitchen in Seattle with an undermount sink, flat-panel cabinets, medium wood cabinets, quartz benchtops, green splashback, ceramic splashback, stainless steel appliances, linoleum floors, no island, grey floor and white benchtop.
Kitchen with Yellow Cabinets and Medium Wood Cabinets Design Ideas
4