Kitchen with Yellow Cabinets and Medium Wood Cabinets Design Ideas
Refine by:
Budget
Sort by:Popular Today
141 - 160 of 153,311 photos
Item 1 of 3
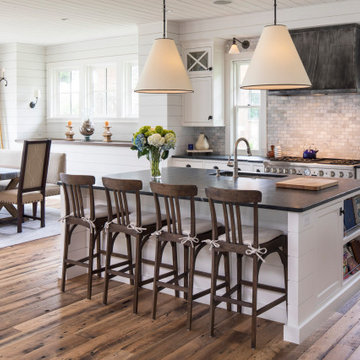
Designer: Randolph Interior Design, Sarah Randolph
Builder: Konen Homes
This is an example of a large country l-shaped eat-in kitchen in Minneapolis with a drop-in sink, flat-panel cabinets, yellow cabinets, granite benchtops, grey splashback, subway tile splashback, stainless steel appliances, medium hardwood floors, with island, brown floor, grey benchtop and timber.
This is an example of a large country l-shaped eat-in kitchen in Minneapolis with a drop-in sink, flat-panel cabinets, yellow cabinets, granite benchtops, grey splashback, subway tile splashback, stainless steel appliances, medium hardwood floors, with island, brown floor, grey benchtop and timber.
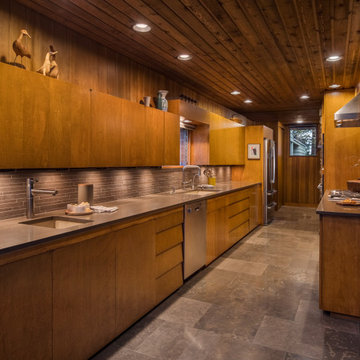
This mid century modern home boasted irreplaceable features including original wood cabinets, wood ceiling, and a wall of floor to ceiling windows. C&R developed a design that incorporated the existing details with additional custom cabinets that matched perfectly. A new lighting plan, quartz counter tops, plumbing fixtures, tile backsplash and floors, and new appliances transformed this kitchen while retaining all the mid century flavor.
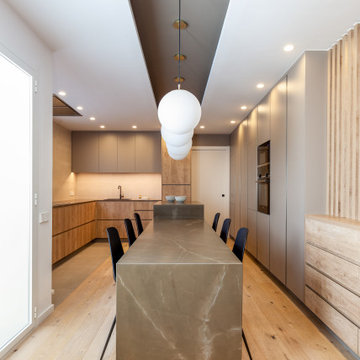
Design ideas for a large contemporary u-shaped kitchen in Barcelona with a drop-in sink, flat-panel cabinets, medium wood cabinets, panelled appliances, multiple islands, beige floor and grey benchtop.
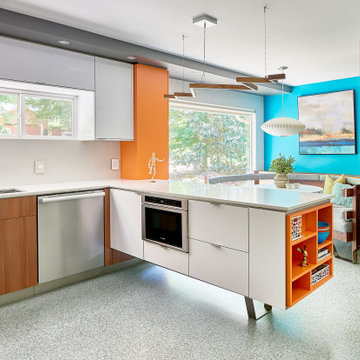
Inspiration for a midcentury u-shaped eat-in kitchen in Charlotte with an undermount sink, flat-panel cabinets, medium wood cabinets, quartz benchtops, white splashback, engineered quartz splashback, white appliances, terrazzo floors, multi-coloured floor and white benchtop.
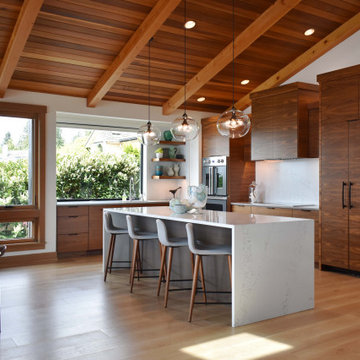
Contemporary style dining and kitchen area with nine inch wide European oak hardwood floors, live edge walnut table, modern wood chairs, wood windows, custom cabinetry, waterfall kitchen island, modern light fixtures and overall simple decor! Luxury home by TCM Built
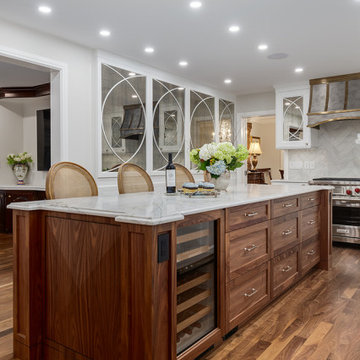
Photo of a traditional l-shaped eat-in kitchen in Calgary with an undermount sink, recessed-panel cabinets, medium wood cabinets, quartzite benchtops, white splashback, porcelain splashback, panelled appliances, medium hardwood floors, with island, brown floor and white benchtop.
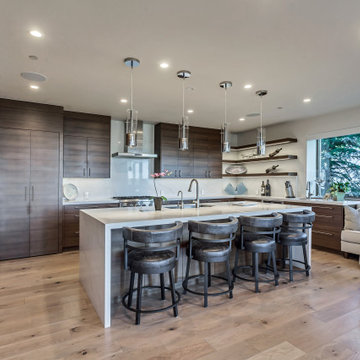
Photo of a contemporary u-shaped eat-in kitchen in Salt Lake City with an undermount sink, flat-panel cabinets, medium wood cabinets, white splashback, panelled appliances, medium hardwood floors, with island, brown floor and white benchtop.
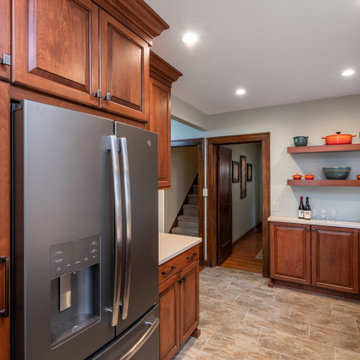
This homeowner loved her home and location, but it needed updating and a more efficient use of the condensed space she had for her kitchen.
We were creative in opening the kitchen and a small eat-in area to create a more open kitchen for multiple cooks to work together. We created a coffee station/serving area with floating shelves, and in order to preserve the existing windows, we stepped a base cabinet down to maintain adequate counter prep space. With custom cabinetry reminiscent of the era of this home and a glass tile back splash she loved, we were able to give her the kitchen of her dreams in a home she already loved. We attended a holiday cookie party at her home upon completion, and were able to experience firsthand, multiple cooks in the kitchen and hear the oohs and ahhs from family and friends about the amazing transformation of her spaces.
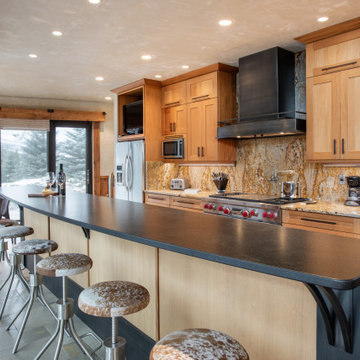
Modern luxury mountain home kitchen
Photo of a mid-sized transitional galley eat-in kitchen in Denver with with island, beige benchtop, shaker cabinets, medium wood cabinets, multi-coloured splashback and grey floor.
Photo of a mid-sized transitional galley eat-in kitchen in Denver with with island, beige benchtop, shaker cabinets, medium wood cabinets, multi-coloured splashback and grey floor.
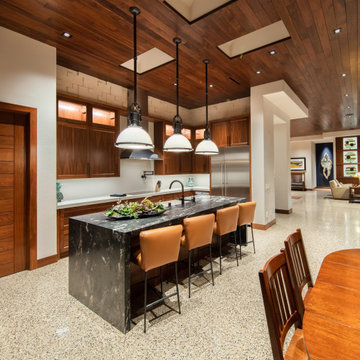
Craftsman modern kitchen with terrazzo flooring and all custome cabinetry and wood ceilings is stained black walnut. Custom doors in black walnut. Stickley furnishings, with a touch of modern accessories. Custom made wool area rugs for both dining room and greatroom. Walls opened up in back of great room to enjoy the beautiful view.
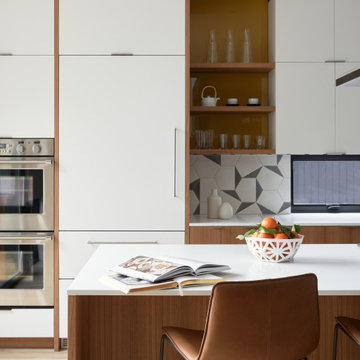
This is an example of a mid-sized scandinavian l-shaped eat-in kitchen in Seattle with flat-panel cabinets, medium wood cabinets, quartz benchtops, grey splashback, cement tile splashback, stainless steel appliances, light hardwood floors, with island, white floor and white benchtop.
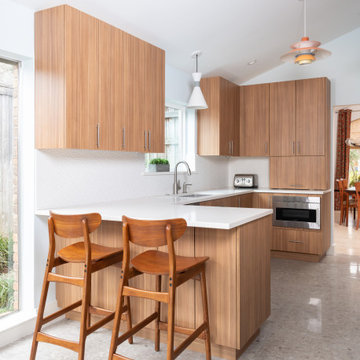
This kitchen remodel gives a nod to the soft mid-century modern style of the house, while updating it to contemporary styles. The vertical grain cypress cabinets are accented with tall white storage cabinets on each side of the range. The white quartz countertops and large format (13" x 40") porcelain tile complete the transformation.
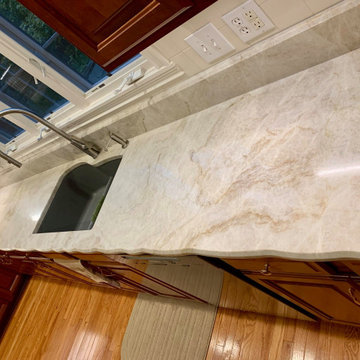
Photo of a large arts and crafts l-shaped eat-in kitchen in Indianapolis with an undermount sink, raised-panel cabinets, medium wood cabinets, quartzite benchtops, white splashback, ceramic splashback, stainless steel appliances, medium hardwood floors, with island, brown floor and white benchtop.
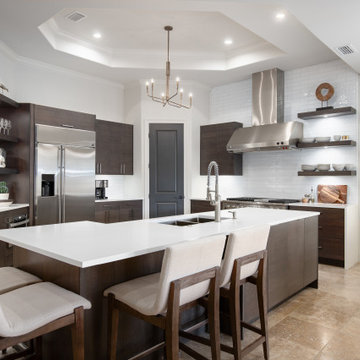
Kitchen remodeling project where the homeowners decided to update their kitchen to a more modern look by installing new custom cabinets. They went with the Bellmont 1900 Madrid door in Rift White Oak and the color is Folkstone. We also removed the heavy paneling for the pantry and installed a new door. We also moved the refrigerator to a new location and then installed new floating shelves. We also made the island larger, creating more function and work space. We also installed 12 volt LED puck lighting under the floating shelves and well as under cabinet lighting. To finish the new look we also refaced the exiting cabinets for the bar area with the same cabinets as the rest of the kitchen.
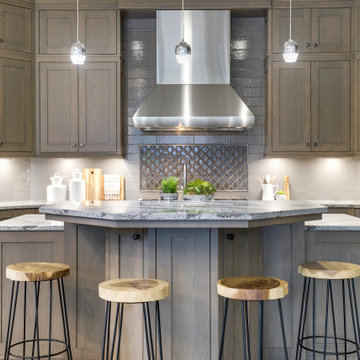
Photo of a mid-sized transitional u-shaped eat-in kitchen in Portland with medium wood cabinets, quartz benchtops, grey splashback, porcelain splashback, stainless steel appliances, shaker cabinets, light hardwood floors, with island, beige floor and grey benchtop.
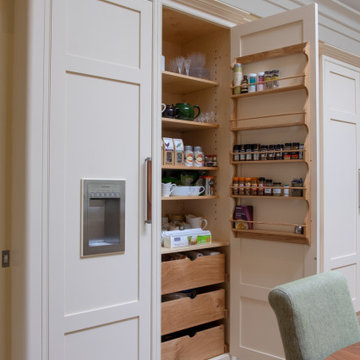
Beautiful handmade painted kitchen near Alresford Hampshire. Traditionally built from solid hardwood, 30mm thick doors, drawer fronts and frames. Trimmed with real oak interiors and walnut. Every unit was custom built to suit the client requirements. Not detail was missed.
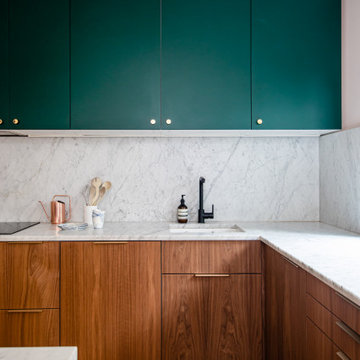
This is an example of a contemporary l-shaped kitchen in Paris with an undermount sink, flat-panel cabinets, medium wood cabinets, white splashback, stone slab splashback, medium hardwood floors, with island, brown floor and white benchtop.
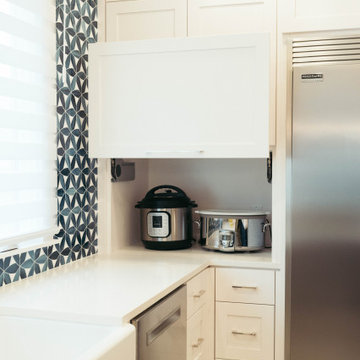
This dark, dreary kitchen was large, but not being used well. The family of 7 had outgrown the limited storage and experienced traffic bottlenecks when in the kitchen together. A bright, cheerful and more functional kitchen was desired, as well as a new pantry space.
We gutted the kitchen and closed off the landing through the door to the garage to create a new pantry. A frosted glass pocket door eliminates door swing issues. In the pantry, a small access door opens to the garage so groceries can be loaded easily. Grey wood-look tile was laid everywhere.
We replaced the small window and added a 6’x4’ window, instantly adding tons of natural light. A modern motorized sheer roller shade helps control early morning glare. Three free-floating shelves are to the right of the window for favorite décor and collectables.
White, ceiling-height cabinets surround the room. The full-overlay doors keep the look seamless. Double dishwashers, double ovens and a double refrigerator are essentials for this busy, large family. An induction cooktop was chosen for energy efficiency, child safety, and reliability in cooking. An appliance garage and a mixer lift house the much-used small appliances.
An ice maker and beverage center were added to the side wall cabinet bank. The microwave and TV are hidden but have easy access.
The inspiration for the room was an exclusive glass mosaic tile. The large island is a glossy classic blue. White quartz countertops feature small flecks of silver. Plus, the stainless metal accent was even added to the toe kick!
Upper cabinet, under-cabinet and pendant ambient lighting, all on dimmers, was added and every light (even ceiling lights) is LED for energy efficiency.
White-on-white modern counter stools are easy to clean. Plus, throughout the room, strategically placed USB outlets give tidy charging options.
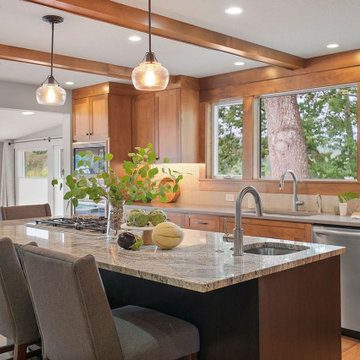
Large mediterranean galley eat-in kitchen in Portland with an undermount sink, shaker cabinets, medium wood cabinets, grey splashback, porcelain splashback, medium hardwood floors, with island, brown floor and grey benchtop.
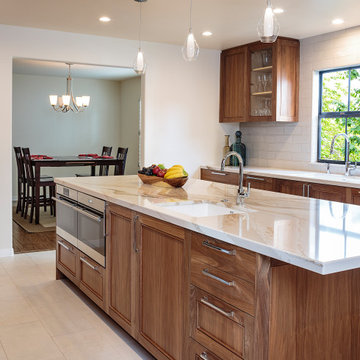
Remodel of kitchen. Removed a wall to increase the kitchen footprint, opened up to dining room and great room. Improved the functionality of the space and updated the cabinetry.
Kitchen with Yellow Cabinets and Medium Wood Cabinets Design Ideas
8