Kitchen with Yellow Cabinets and Quartz Benchtops Design Ideas
Refine by:
Budget
Sort by:Popular Today
21 - 40 of 1,372 photos
Item 1 of 3
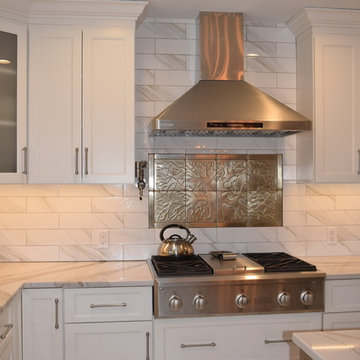
featuring Cambria Gold countertops and Msi Tile
This is an example of a large contemporary l-shaped eat-in kitchen in New York with an undermount sink, shaker cabinets, yellow cabinets, quartz benchtops, white splashback, subway tile splashback, stainless steel appliances, porcelain floors, with island, white floor and yellow benchtop.
This is an example of a large contemporary l-shaped eat-in kitchen in New York with an undermount sink, shaker cabinets, yellow cabinets, quartz benchtops, white splashback, subway tile splashback, stainless steel appliances, porcelain floors, with island, white floor and yellow benchtop.
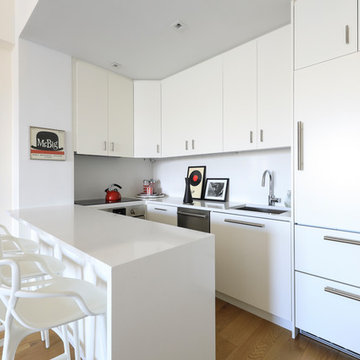
A new open kitchen blends seamlessly into the open dining and living areas
Design ideas for a small contemporary u-shaped open plan kitchen in New York with an undermount sink, flat-panel cabinets, yellow cabinets, quartz benchtops, white splashback, stone slab splashback, panelled appliances, light hardwood floors, with island, beige floor and white benchtop.
Design ideas for a small contemporary u-shaped open plan kitchen in New York with an undermount sink, flat-panel cabinets, yellow cabinets, quartz benchtops, white splashback, stone slab splashback, panelled appliances, light hardwood floors, with island, beige floor and white benchtop.
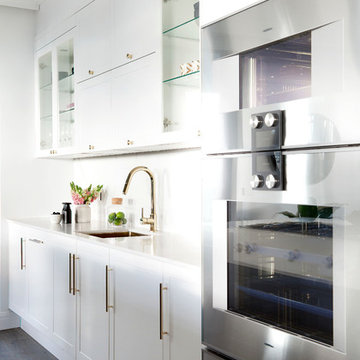
Oozing luxury and glamour this kitchen is a modern take on the traditional Shaker style. Featuring stunning Gaggenau appliances throughout, Caesarstone Statuario Maximus benchtops and splashback and Shaker style cabinetry in matte white and black; this is a kitchen that demands attention.
A metallic sink and new Bright Brass cornet handles add luxury to the timeless design and the generous butler’s pantry offers generous storage, open shelving, coffee machine and integrated dishwasher.
Featuring:
•Cabinetry: Sierra White Matt & Black Matt
•Benchtops: Caesarstone Statuario Maximus 20mm pencil edge (back run) & 40mm pencil edge (Island)
•Splashback: Caesarstone Statuario Maximus
•Handles: 22-K-102 Bright Brass cornet
•Accessories: Oliveri Spectra Gold sink, Tall Brass Deluxe tap, Stainless steel cutlery tray, Internal Drawers, Le mans corner pull out unit, Stainless steel pull out wire baskets, Bin
•Gaggenau Appliances
Shania Shegeden
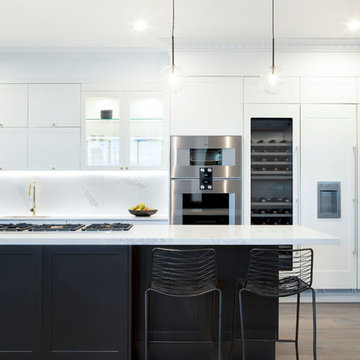
Oozing luxury and glamour this kitchen is a modern take on the traditional Shaker style. Featuring stunning Gaggenau appliances throughout, Caesarstone Statuario Maximus benchtops and splashback and Shaker style cabinetry in matte white and black; this is a kitchen that demands attention.
A metallic sink and new Bright Brass cornet handles add luxury to the timeless design and the generous butler’s pantry offers generous storage, open shelving, coffee machine and integrated dishwasher.
Featuring:
•Cabinetry: Sierra White Matt & Black Matt
•Benchtops: Caesarstone Statuario Maximus 20mm pencil edge (back run) & 40mm pencil edge (Island)
•Splashback: Caesarstone Statuario Maximus
•Handles: 22-K-102 Bright Brass cornet
•Accessories: Oliveri Spectra Gold sink, Tall Brass Deluxe tap, Stainless steel cutlery tray, Internal Drawers, Le mans corner pull out unit, Stainless steel pull out wire baskets, Bin
•Gaggenau Appliances
Shania Shegeden
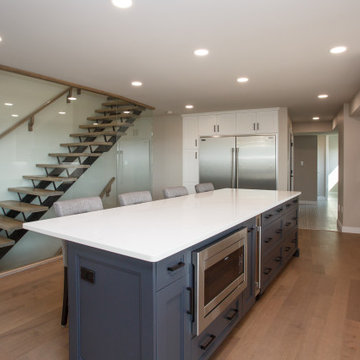
This renovation is a stunning use of space! Windows, walls, and doorways were removed to completely open up the space, and have a huge kitchen, with massive island. The unique angle of the back wall made for an interesting design challenge, but keeping the colours, and design simple made it look planned. Venting made a bulkhead necessary, but working with the builder allowed us to turn an unsightly eyesore into a feature.
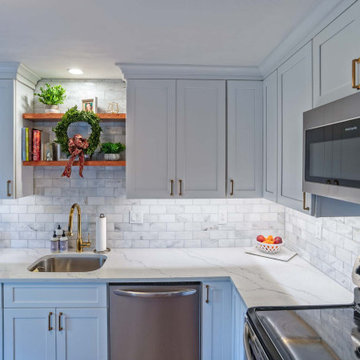
This tiny kitchen located on the Main Line is hidden within an orginal old farmhouse in Gladwyne, Pennsylvania. This gorgeous kitchen is not only charming, it also has very clean modern lines and elements. The clients selected the classic white, painted shaker cabinets from Fabuwood Cabinetry. The selection of all white materials, including a traditional white subway tile, white quartz countertops, and a simple white shaker door style gives this kitchen the sleek, modern style. The old laminate floor was removed to expose the beautiful, orginal hardwood floors that were refinsihed to bring out the more traditional, rustic farmhouse look. Although this kitchen is small, the white cabinets and finishes give the illusion that the space is much larger. This cozy kitchen is elegant, clean and stunning. The design kept the style of the kitchen true to the farmhouse style of the home while also adding a touch of modern to complete the design.
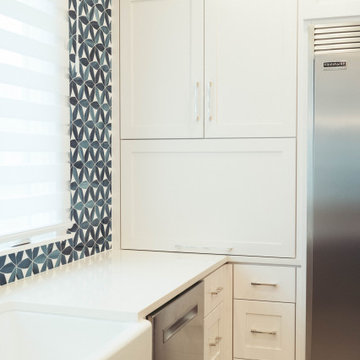
This dark, dreary kitchen was large, but not being used well. The family of 7 had outgrown the limited storage and experienced traffic bottlenecks when in the kitchen together. A bright, cheerful and more functional kitchen was desired, as well as a new pantry space.
We gutted the kitchen and closed off the landing through the door to the garage to create a new pantry. A frosted glass pocket door eliminates door swing issues. In the pantry, a small access door opens to the garage so groceries can be loaded easily. Grey wood-look tile was laid everywhere.
We replaced the small window and added a 6’x4’ window, instantly adding tons of natural light. A modern motorized sheer roller shade helps control early morning glare. Three free-floating shelves are to the right of the window for favorite décor and collectables.
White, ceiling-height cabinets surround the room. The full-overlay doors keep the look seamless. Double dishwashers, double ovens and a double refrigerator are essentials for this busy, large family. An induction cooktop was chosen for energy efficiency, child safety, and reliability in cooking. An appliance garage and a mixer lift house the much-used small appliances.
An ice maker and beverage center were added to the side wall cabinet bank. The microwave and TV are hidden but have easy access.
The inspiration for the room was an exclusive glass mosaic tile. The large island is a glossy classic blue. White quartz countertops feature small flecks of silver. Plus, the stainless metal accent was even added to the toe kick!
Upper cabinet, under-cabinet and pendant ambient lighting, all on dimmers, was added and every light (even ceiling lights) is LED for energy efficiency.
White-on-white modern counter stools are easy to clean. Plus, throughout the room, strategically placed USB outlets give tidy charging options.
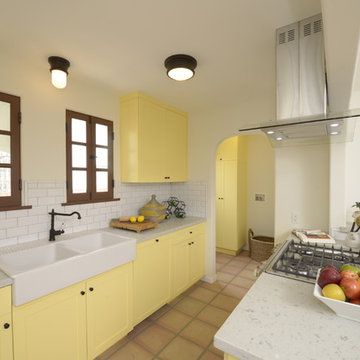
A traditional 1930 Spanish bungalow, re-imagined and respectfully updated by ArtCraft Homes to create a 3 bedroom, 2 bath home of over 1,300sf plus 400sf of bonus space in a finished detached 2-car garage. Authentic vintage tiles from Claycraft Potteries adorn the all-original Spanish-style fireplace. Remodel by Tim Braseth of ArtCraft Homes, Los Angeles. Photos by Larry Underhill.
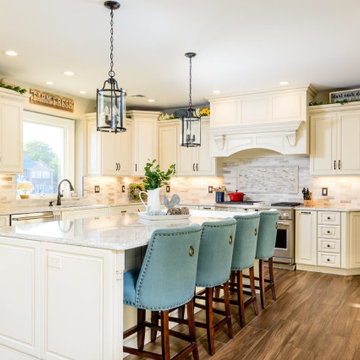
This kitchen is made up of Maple Wood Accord Starmark cabinets finished in Macadamia Tinted Varnish with a Chocolate Glaze.
The wine area is made up of Cherry Wood Java Tinted Varnish Cabinets by Starmark, also in the accord style.
The countertops are Berwyn & Bellingham by Cambria, respectively.
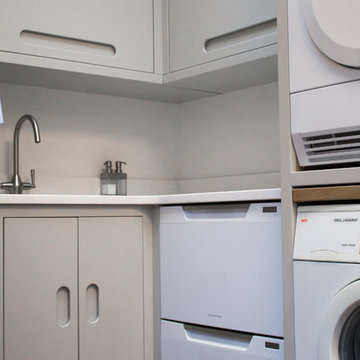
This Mid Century inspired kitchen was manufactured for a couple who definitely didn't want a traditional 'new' fitted kitchen as part of their extension to a 1930's house in a desirable Manchester suburb.
The utility room was where the former kitchen stood. Cabinet doors are the same recessed handle style as the kitchen but in Pavillion Grey by Farrow and Ball. Maximum functionality has been planned into this compact space with sink, locker style cupboards, washer and drier, Fisher & Paykel Dishdrawer and tall storage cupboard fitting around a bright roof light. Innovative magnetic paint was used to create a noticeboard wall and the under sink cupboard features a bespoke profiled cat flap door, which leads to a microchip operated cat flap. The cupboard also contains the cats food and drink for a clean look to this utility.
Photo: Ian Hampson
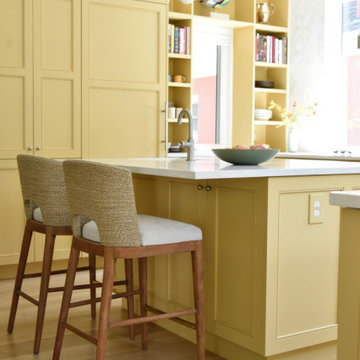
Marble arabesque shaped tile by Waterworks covers the two outside walls. The texture and quality they convey is delicious. While the yellow cabinets are colorful, they also somehow read as neutral. The chairs are from McGee and Co. Cabinetry by Plato Woodwork.
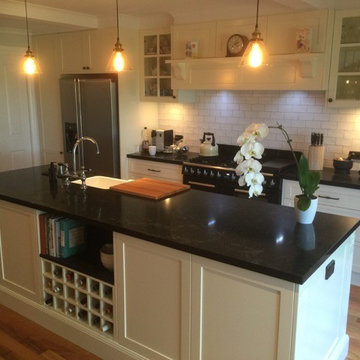
Inspiration for a mid-sized traditional galley kitchen pantry in Sydney with a farmhouse sink, shaker cabinets, yellow cabinets, quartz benchtops, white splashback, subway tile splashback, black appliances, medium hardwood floors and with island.
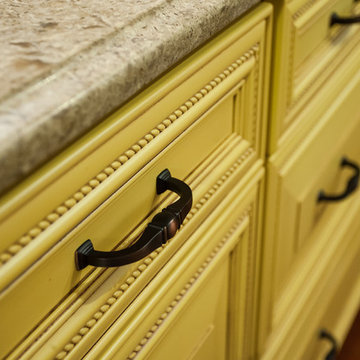
Stephen R. in York, PA wanted to add some light and color to his dull, outdated kitchen. We removed a soffit and added new custom DeWils cabinetry in a Jaurez Flower painted finish with glaze. A Cambria quartz countertop was installed in Linwood. A neutral tile backsplash was added to complete the look. What a bright and cheery place to spend time with family and friends!
Elliot Quintin

Inspiration came from hand paint French tiles from the wife's mother. Dress Blues by Sherwin Willaims was chosen for the island and the window trim as the focal point of the kitchen. The home owner had collected many antique copper pieces, so copper finishes were incorporated from the lighting, to the hood panels to the rub-through on the bronze cabinet hardware.
Photo by Spacecrafting
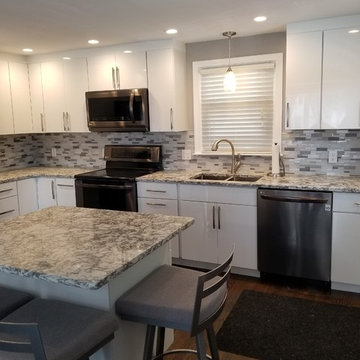
Emerson J Clauss IV
Inspiration for a small contemporary l-shaped eat-in kitchen in Boston with an undermount sink, flat-panel cabinets, yellow cabinets, quartz benchtops, multi-coloured splashback, mosaic tile splashback, black appliances, dark hardwood floors, with island, brown floor and grey benchtop.
Inspiration for a small contemporary l-shaped eat-in kitchen in Boston with an undermount sink, flat-panel cabinets, yellow cabinets, quartz benchtops, multi-coloured splashback, mosaic tile splashback, black appliances, dark hardwood floors, with island, brown floor and grey benchtop.
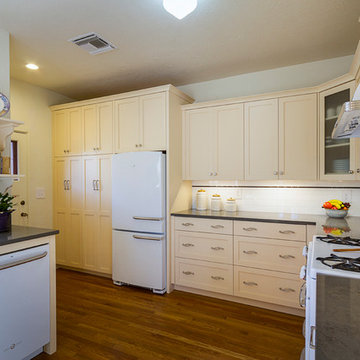
To update and enlarge the Kitchen, a small back entry and adjacent closet were removed, and the space was given to the Kitchen, expanding the width of the Kitchen by more than two feet. The bank of cabinets around the refrigerator serve as Pantry and Broom Closet.
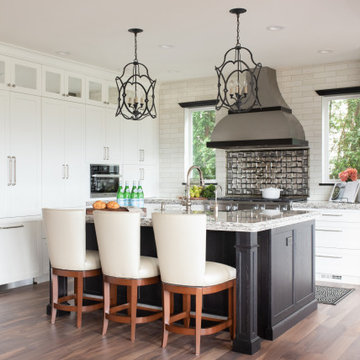
Photo of a large transitional l-shaped open plan kitchen in Seattle with a farmhouse sink, recessed-panel cabinets, yellow cabinets, quartz benchtops, white splashback, porcelain splashback, panelled appliances, dark hardwood floors, with island, brown floor and grey benchtop.
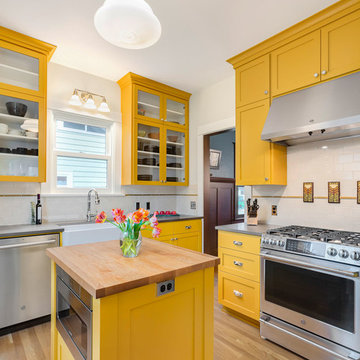
We love these charming yellow cabinets with glass-front doors!
Design ideas for a large arts and crafts u-shaped separate kitchen in Portland with a farmhouse sink, shaker cabinets, yellow cabinets, quartz benchtops, multi-coloured splashback, subway tile splashback, stainless steel appliances, light hardwood floors, with island and grey benchtop.
Design ideas for a large arts and crafts u-shaped separate kitchen in Portland with a farmhouse sink, shaker cabinets, yellow cabinets, quartz benchtops, multi-coloured splashback, subway tile splashback, stainless steel appliances, light hardwood floors, with island and grey benchtop.
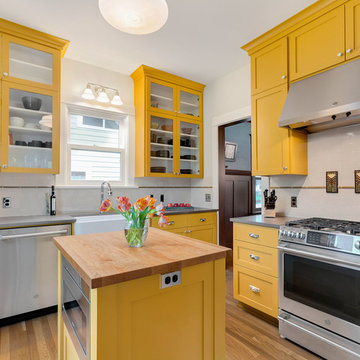
This vibrant, Craftsman-style kitchen features an island with a built-in microwave, Quartz countertops, and a custom subway tile backsplash.
Inspiration for a large arts and crafts separate kitchen in Portland with a farmhouse sink, shaker cabinets, yellow cabinets, quartz benchtops, subway tile splashback, stainless steel appliances, with island, grey benchtop, white splashback and light hardwood floors.
Inspiration for a large arts and crafts separate kitchen in Portland with a farmhouse sink, shaker cabinets, yellow cabinets, quartz benchtops, subway tile splashback, stainless steel appliances, with island, grey benchtop, white splashback and light hardwood floors.
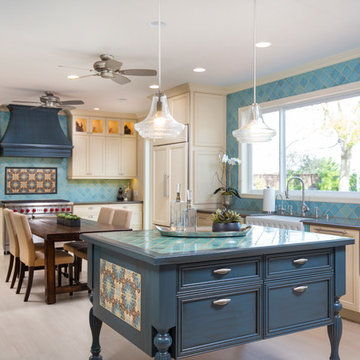
David Verdugo
Large mediterranean l-shaped open plan kitchen in San Diego with a farmhouse sink, recessed-panel cabinets, yellow cabinets, quartz benchtops, blue splashback, porcelain splashback, stainless steel appliances, porcelain floors and with island.
Large mediterranean l-shaped open plan kitchen in San Diego with a farmhouse sink, recessed-panel cabinets, yellow cabinets, quartz benchtops, blue splashback, porcelain splashback, stainless steel appliances, porcelain floors and with island.
Kitchen with Yellow Cabinets and Quartz Benchtops Design Ideas
2