Kitchen with Yellow Cabinets and Quartz Benchtops Design Ideas
Refine by:
Budget
Sort by:Popular Today
141 - 160 of 1,372 photos
Item 1 of 3
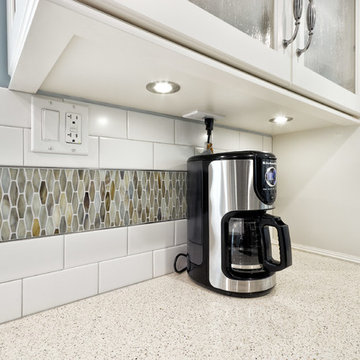
Photo of a mid-sized transitional galley eat-in kitchen in Los Angeles with an undermount sink, shaker cabinets, yellow cabinets, quartz benchtops, white splashback, subway tile splashback, stainless steel appliances, light hardwood floors and no island.
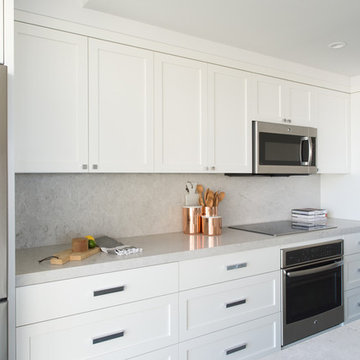
Samantha Goh
Inspiration for a mid-sized contemporary galley open plan kitchen in San Diego with an undermount sink, shaker cabinets, yellow cabinets, quartz benchtops, white splashback, stone slab splashback, stainless steel appliances, ceramic floors, with island and grey floor.
Inspiration for a mid-sized contemporary galley open plan kitchen in San Diego with an undermount sink, shaker cabinets, yellow cabinets, quartz benchtops, white splashback, stone slab splashback, stainless steel appliances, ceramic floors, with island and grey floor.
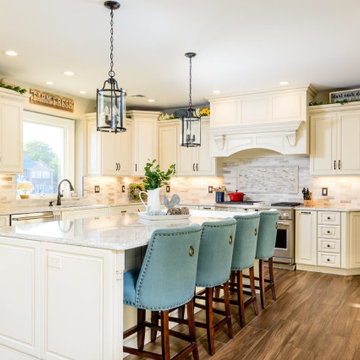
This kitchen is made up of Maple Wood Accord Starmark cabinets finished in Macadamia Tinted Varnish with a Chocolate Glaze.
The wine area is made up of Cherry Wood Java Tinted Varnish Cabinets by Starmark, also in the accord style.
The countertops are Berwyn & Bellingham by Cambria, respectively.
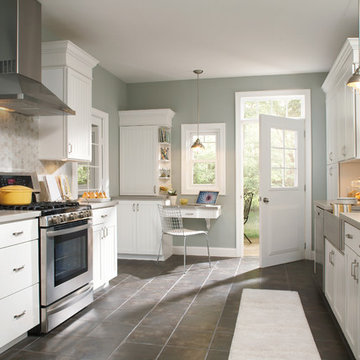
This is an example of a large transitional galley eat-in kitchen in Chicago with an integrated sink, shaker cabinets, yellow cabinets, quartz benchtops, beige splashback, stone tile splashback, stainless steel appliances, ceramic floors and no island.
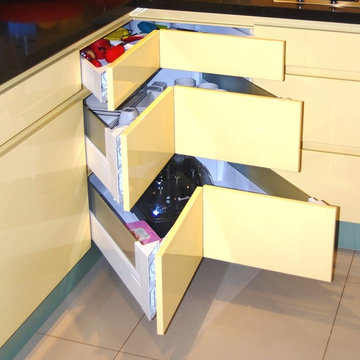
M Watts.
Operable Corner Drawers.
Large modern l-shaped open plan kitchen in Adelaide with an undermount sink, flat-panel cabinets, yellow cabinets, quartz benchtops, yellow splashback, glass sheet splashback, stainless steel appliances, porcelain floors, a peninsula and beige floor.
Large modern l-shaped open plan kitchen in Adelaide with an undermount sink, flat-panel cabinets, yellow cabinets, quartz benchtops, yellow splashback, glass sheet splashback, stainless steel appliances, porcelain floors, a peninsula and beige floor.
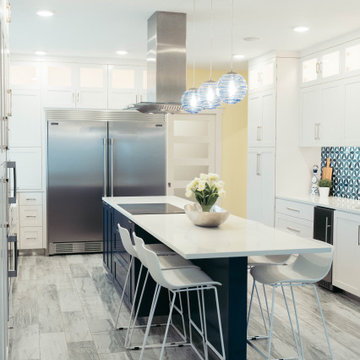
This dark, dreary kitchen was large, but not being used well. The family of 7 had outgrown the limited storage and experienced traffic bottlenecks when in the kitchen together. A bright, cheerful and more functional kitchen was desired, as well as a new pantry space.
We gutted the kitchen and closed off the landing through the door to the garage to create a new pantry. A frosted glass pocket door eliminates door swing issues. In the pantry, a small access door opens to the garage so groceries can be loaded easily. Grey wood-look tile was laid everywhere.
We replaced the small window and added a 6’x4’ window, instantly adding tons of natural light. A modern motorized sheer roller shade helps control early morning glare. Three free-floating shelves are to the right of the window for favorite décor and collectables.
White, ceiling-height cabinets surround the room. The full-overlay doors keep the look seamless. Double dishwashers, double ovens and a double refrigerator are essentials for this busy, large family. An induction cooktop was chosen for energy efficiency, child safety, and reliability in cooking. An appliance garage and a mixer lift house the much-used small appliances.
An ice maker and beverage center were added to the side wall cabinet bank. The microwave and TV are hidden but have easy access.
The inspiration for the room was an exclusive glass mosaic tile. The large island is a glossy classic blue. White quartz countertops feature small flecks of silver. Plus, the stainless metal accent was even added to the toe kick!
Upper cabinet, under-cabinet and pendant ambient lighting, all on dimmers, was added and every light (even ceiling lights) is LED for energy efficiency.
White-on-white modern counter stools are easy to clean. Plus, throughout the room, strategically placed USB outlets give tidy charging options.
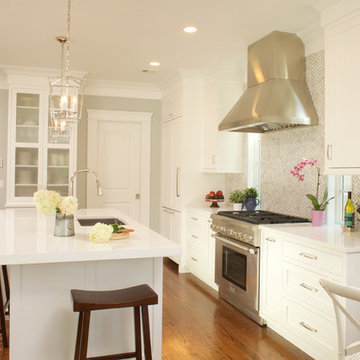
Frosted glass inserts keep the feeling light while providing maximum storage for dishes and glassware.
Space planning and custom cabinetry by Jennifer Howard, JWH
Photography by Mick Hales, Greenworld Productions
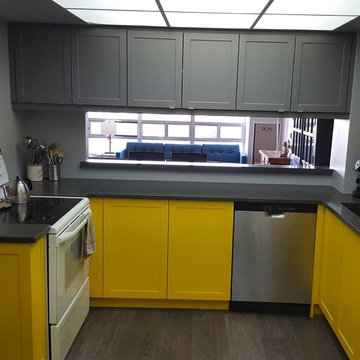
Custom kitchen for this client in a Brampton high rise condo. Combination of thermofoil doors on the uppers and a matching solid wood shaker on the lowers with a tinted lacquer finish in Benjamin Moore Bright Yellow. Keeping the focus on the cabinet faces, we chose the sleek look of edge pulls on the doors and drawers. We also added a matching quartz ledge on the pass thru into the living room with an overhang for stools.
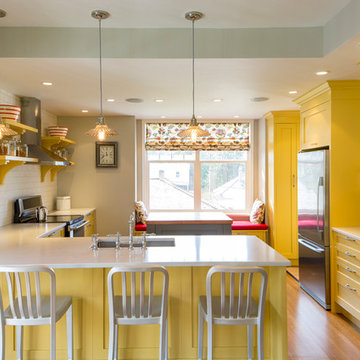
This is an example of a mid-sized traditional u-shaped open plan kitchen in Vancouver with shaker cabinets, yellow cabinets, quartz benchtops, white splashback, stainless steel appliances, medium hardwood floors, an undermount sink, subway tile splashback, with island and brown floor.
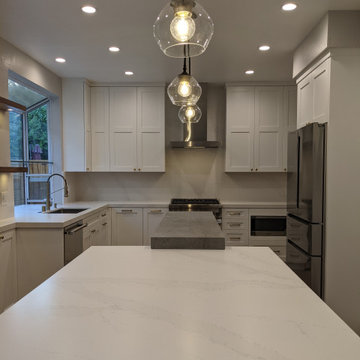
This is Design-Build Project by Kitchen Inspiration Inc.
Custom Cabinets: Sollera Fine Cabinetry
Custom Countertop: Silestone
Hardware: Top Knobs
Flooring: Engineer Wood Floor
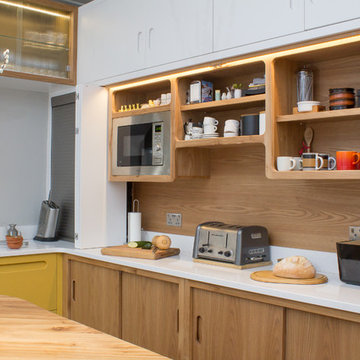
This Mid Century inspired kitchen was manufactured for a couple who definitely didn't want a traditional 'new' fitted kitchen as part of their extension to a 1930's house in a desirable Manchester suburb.
One of the standout features of the kitchen is this work surface and storage cupboard based on our Hivehaus Grand kitchenette. Microwave and toaster plus other items can be hidden away behind the bifold pocket doors when needed. The clients wanted solid elm for the wooden details in the kitchen.
Photo: Ian Hampson
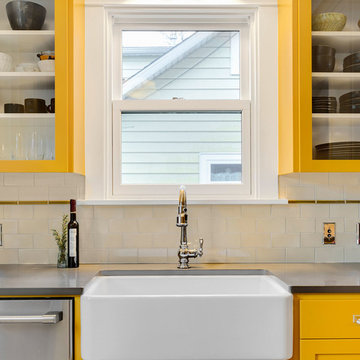
Our clients can enjoy an incredible view of their backyard through their new window over the sink.
Design ideas for a large arts and crafts u-shaped separate kitchen in Portland with a farmhouse sink, shaker cabinets, yellow cabinets, quartz benchtops, multi-coloured splashback, subway tile splashback, stainless steel appliances, light hardwood floors, with island and grey benchtop.
Design ideas for a large arts and crafts u-shaped separate kitchen in Portland with a farmhouse sink, shaker cabinets, yellow cabinets, quartz benchtops, multi-coloured splashback, subway tile splashback, stainless steel appliances, light hardwood floors, with island and grey benchtop.
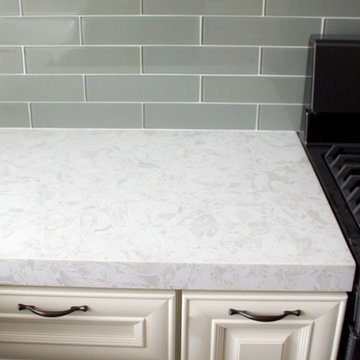
U shaped kitchen utilizing wood-looking porcelain tile floors, graphite stainless steel appliances, glass tile backsplash, Pelican White quartz countertops, and an off-white cabinet color.
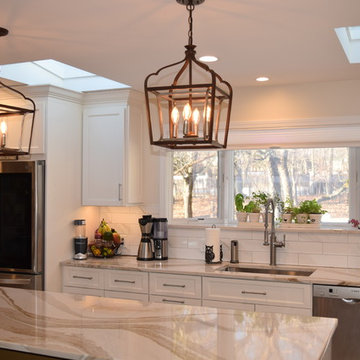
featuring Cambria Gold countertops and Msi Tile
This is an example of a large contemporary l-shaped eat-in kitchen in New York with an undermount sink, shaker cabinets, yellow cabinets, quartz benchtops, white splashback, subway tile splashback, stainless steel appliances, porcelain floors, with island, white floor and yellow benchtop.
This is an example of a large contemporary l-shaped eat-in kitchen in New York with an undermount sink, shaker cabinets, yellow cabinets, quartz benchtops, white splashback, subway tile splashback, stainless steel appliances, porcelain floors, with island, white floor and yellow benchtop.
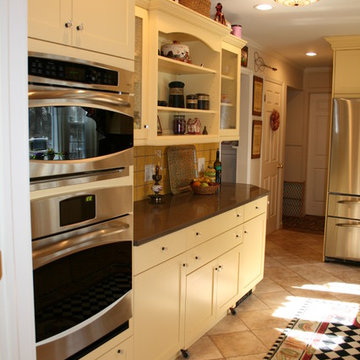
Inspiration for a mid-sized traditional galley eat-in kitchen in New York with shaker cabinets, yellow cabinets, quartz benchtops, no island, red splashback, ceramic splashback, stainless steel appliances, an undermount sink and ceramic floors.
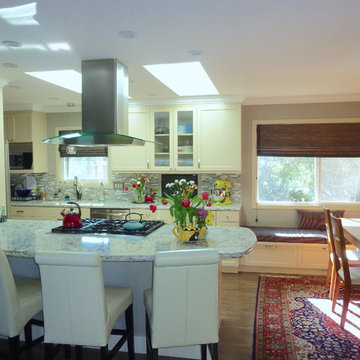
Kitchens Unlimited
Mid-sized traditional galley eat-in kitchen in San Francisco with an undermount sink, recessed-panel cabinets, yellow cabinets, quartz benchtops, multi-coloured splashback, mosaic tile splashback, stainless steel appliances, medium hardwood floors and a peninsula.
Mid-sized traditional galley eat-in kitchen in San Francisco with an undermount sink, recessed-panel cabinets, yellow cabinets, quartz benchtops, multi-coloured splashback, mosaic tile splashback, stainless steel appliances, medium hardwood floors and a peninsula.
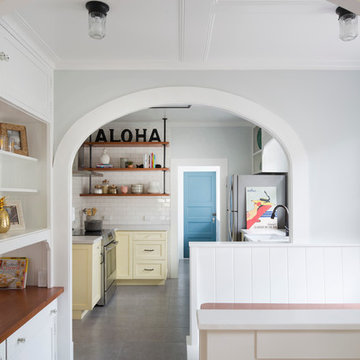
Design ideas for a small transitional kitchen in Hawaii with a farmhouse sink, quartz benchtops, white splashback, subway tile splashback, stainless steel appliances, ceramic floors, shaker cabinets, yellow cabinets and no island.
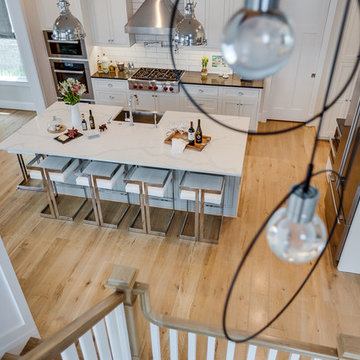
Christy Kosnic Photography
Custom rug by Julie Dasher
Photo of a large transitional l-shaped open plan kitchen in DC Metro with a single-bowl sink, shaker cabinets, yellow cabinets, quartz benchtops, white splashback, subway tile splashback, stainless steel appliances, medium hardwood floors, with island, brown floor and black benchtop.
Photo of a large transitional l-shaped open plan kitchen in DC Metro with a single-bowl sink, shaker cabinets, yellow cabinets, quartz benchtops, white splashback, subway tile splashback, stainless steel appliances, medium hardwood floors, with island, brown floor and black benchtop.
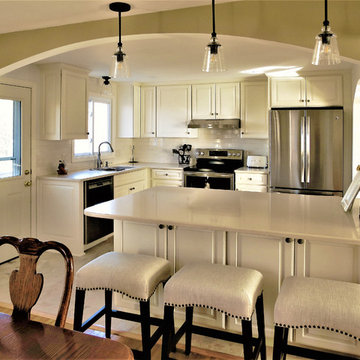
This is an example of a small traditional l-shaped eat-in kitchen in Bridgeport with an undermount sink, raised-panel cabinets, yellow cabinets, quartz benchtops, white splashback, subway tile splashback, stainless steel appliances, porcelain floors, a peninsula and multi-coloured floor.
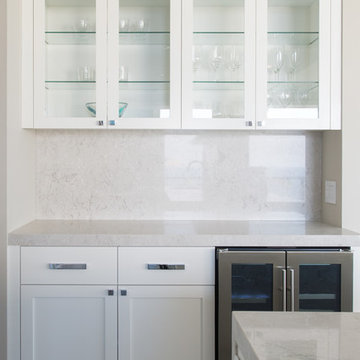
Samantha Goh
Mid-sized contemporary galley open plan kitchen in San Diego with an undermount sink, shaker cabinets, yellow cabinets, quartz benchtops, white splashback, stone slab splashback, stainless steel appliances, ceramic floors, with island and grey floor.
Mid-sized contemporary galley open plan kitchen in San Diego with an undermount sink, shaker cabinets, yellow cabinets, quartz benchtops, white splashback, stone slab splashback, stainless steel appliances, ceramic floors, with island and grey floor.
Kitchen with Yellow Cabinets and Quartz Benchtops Design Ideas
8