Kitchen with Yellow Cabinets and Quartz Benchtops Design Ideas
Refine by:
Budget
Sort by:Popular Today
81 - 100 of 1,372 photos
Item 1 of 3
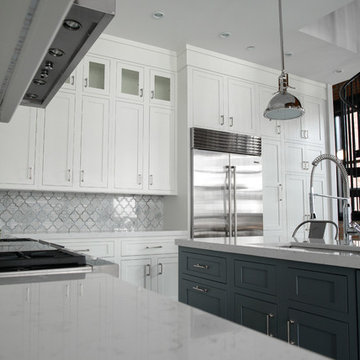
Cashmere-Carrara Premium Quartz
Inspiration for a large transitional l-shaped kitchen in Chicago with quartz benchtops, an undermount sink, recessed-panel cabinets, yellow cabinets, metallic splashback, metal splashback, stainless steel appliances, with island and dark hardwood floors.
Inspiration for a large transitional l-shaped kitchen in Chicago with quartz benchtops, an undermount sink, recessed-panel cabinets, yellow cabinets, metallic splashback, metal splashback, stainless steel appliances, with island and dark hardwood floors.
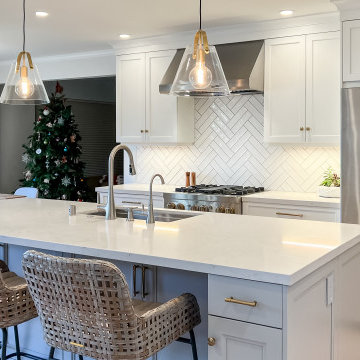
Mid-sized transitional l-shaped eat-in kitchen in San Francisco with an undermount sink, shaker cabinets, yellow cabinets, quartz benchtops, white splashback, porcelain splashback, stainless steel appliances, light hardwood floors, with island and yellow benchtop.
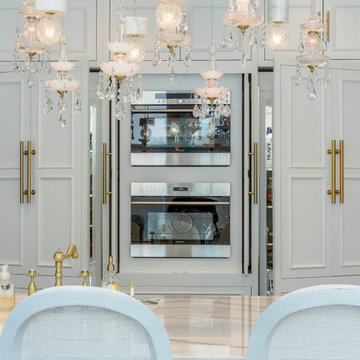
Design ideas for an expansive traditional l-shaped eat-in kitchen in Detroit with an undermount sink, recessed-panel cabinets, yellow cabinets, quartz benchtops, white splashback, panelled appliances, dark hardwood floors, with island, brown floor and white benchtop.
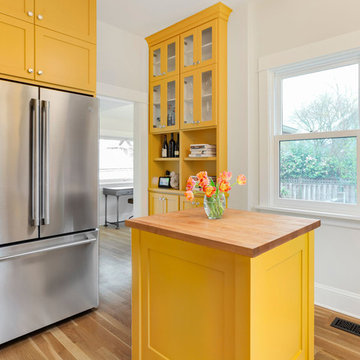
This built-in hutch is the perfect place to show off fine china and family heirlooms.
This is an example of a large arts and crafts u-shaped separate kitchen in Portland with a farmhouse sink, shaker cabinets, yellow cabinets, quartz benchtops, multi-coloured splashback, subway tile splashback, stainless steel appliances, light hardwood floors, with island and grey benchtop.
This is an example of a large arts and crafts u-shaped separate kitchen in Portland with a farmhouse sink, shaker cabinets, yellow cabinets, quartz benchtops, multi-coloured splashback, subway tile splashback, stainless steel appliances, light hardwood floors, with island and grey benchtop.
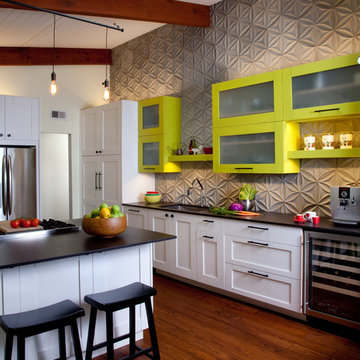
Gail Ownes
Photo of a midcentury galley open plan kitchen in Other with a single-bowl sink, shaker cabinets, yellow cabinets, quartz benchtops, grey splashback, cement tile splashback, stainless steel appliances, medium hardwood floors, a peninsula, brown floor, black benchtop and exposed beam.
Photo of a midcentury galley open plan kitchen in Other with a single-bowl sink, shaker cabinets, yellow cabinets, quartz benchtops, grey splashback, cement tile splashback, stainless steel appliances, medium hardwood floors, a peninsula, brown floor, black benchtop and exposed beam.
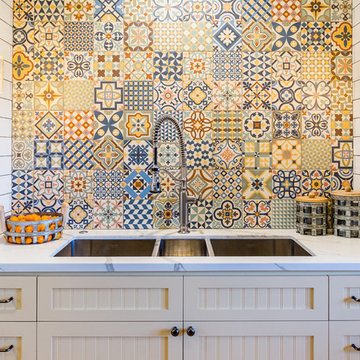
This project came to be when the Olivewood Gardens Learning Center wanted to upgrade their kitchen without losing the historical aesthetic and character of the home. In order to maximize space and create a flow that would be conducive to the group cooking classes that are one of their signature programs, the kitchen floorplan was essentially "flipped," creating functional workspace and room for an oversized island. The kitchen was updated with new cabinetry, appliances, custom hood, and a fun backsplash as a focal point above the sink. Specific attention to detail was given to each selection, down to the Kohler plumbing fixtures, to give the space an updated feel that fit seamlessly with the property's heritage.
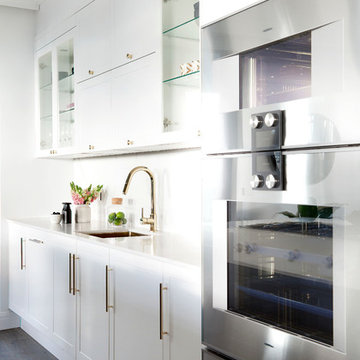
Oozing luxury and glamour this kitchen is a modern take on the traditional Shaker style. Featuring stunning Gaggenau appliances throughout, Caesarstone Statuario Maximus benchtops and splashback and Shaker style cabinetry in matte white and black; this is a kitchen that demands attention.
A metallic sink and new Bright Brass cornet handles add luxury to the timeless design and the generous butler’s pantry offers generous storage, open shelving, coffee machine and integrated dishwasher.
Featuring:
•Cabinetry: Sierra White Matt & Black Matt
•Benchtops: Caesarstone Statuario Maximus 20mm pencil edge (back run) & 40mm pencil edge (Island)
•Splashback: Caesarstone Statuario Maximus
•Handles: 22-K-102 Bright Brass cornet
•Accessories: Oliveri Spectra Gold sink, Tall Brass Deluxe tap, Stainless steel cutlery tray, Internal Drawers, Le mans corner pull out unit, Stainless steel pull out wire baskets, Bin
•Gaggenau Appliances
Shania Shegeden
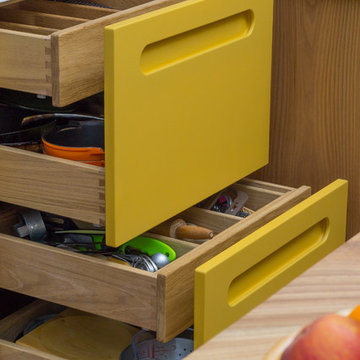
This Mid Century inspired kitchen was manufactured for a couple who definitely didn't want a traditional 'new' fitted kitchen as part of their extension to a 1930's house in a desirable Manchester suburb.
Practicality: A place for everything in the kitchen was on their wish list. This Set of 4 solid oak drawers behind 2 drawer fronts contains everything the keen cooks needed right where they needed it.
Photo: Ian Hampson
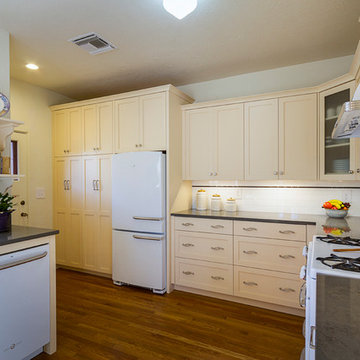
To update and enlarge the Kitchen, a small back entry and adjacent closet were removed, and the space was given to the Kitchen, expanding the width of the Kitchen by more than two feet. The bank of cabinets around the refrigerator serve as Pantry and Broom Closet.
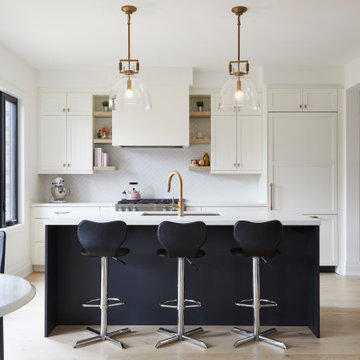
With the goal of creating larger, brighter, and more open spaces within the footprint of an existing house, BiglarKinyan reimagined the flow and proportions of existing rooms with in this house.
In this kitchen space, return walls of an original U shaped kitchen were eliminated to create a long and efficient linear kitchen with island. Rear windows facing a ravine were enlarged to invite more light and views indoors. Space was borrowed from an adjacent dining and living room, which was combined and reproportioned to create a kitchen pantry and bar, larger dining room and a piano lounge.
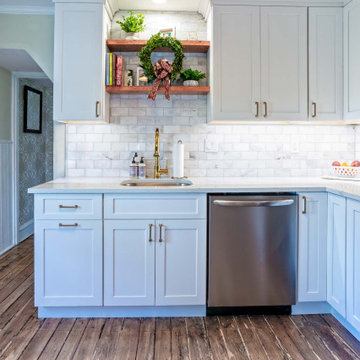
This tiny kitchen located on the Main Line is hidden within an orginal old farmhouse in Gladwyne, Pennsylvania. This gorgeous kitchen is not only charming, it also has very clean modern lines and elements. The clients selected the classic white, painted shaker cabinets from Fabuwood Cabinetry. The selection of all white materials, including a traditional white subway tile, white quartz countertops, and a simple white shaker door style gives this kitchen the sleek, modern style. The old laminate floor was removed to expose the beautiful, orginal hardwood floors that were refinsihed to bring out the more traditional, rustic farmhouse look. Although this kitchen is small, the white cabinets and finishes give the illusion that the space is much larger. This cozy kitchen is elegant, clean and stunning. The design kept the style of the kitchen true to the farmhouse style of the home while also adding a touch of modern to complete the design.
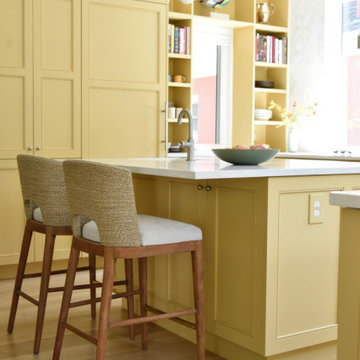
Marble arabesque shaped tile by Waterworks covers the two outside walls. The texture and quality they convey is delicious. While the yellow cabinets are colorful, they also somehow read as neutral. The chairs are from McGee and Co. Cabinetry by Plato Woodwork.
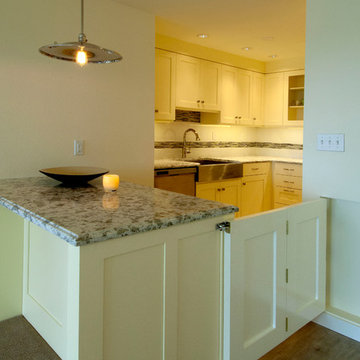
View of the custom dog door in the closed position.
Gregg Krogstad
Inspiration for a small eclectic u-shaped separate kitchen in Seattle with a farmhouse sink, recessed-panel cabinets, yellow cabinets, quartz benchtops, white splashback, ceramic splashback, stainless steel appliances and a peninsula.
Inspiration for a small eclectic u-shaped separate kitchen in Seattle with a farmhouse sink, recessed-panel cabinets, yellow cabinets, quartz benchtops, white splashback, ceramic splashback, stainless steel appliances and a peninsula.
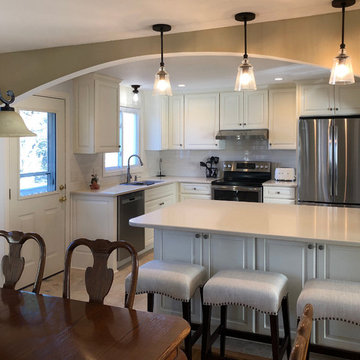
Design ideas for a small traditional l-shaped eat-in kitchen with an undermount sink, raised-panel cabinets, yellow cabinets, quartz benchtops, white splashback, subway tile splashback, stainless steel appliances, porcelain floors, a peninsula and multi-coloured floor.
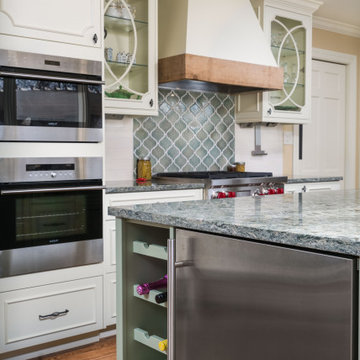
Traditional farmhouse style kitchen features wine - beverage station in large custom island. Open shelves for storing wine & under-counter fridge for all types of beverages.
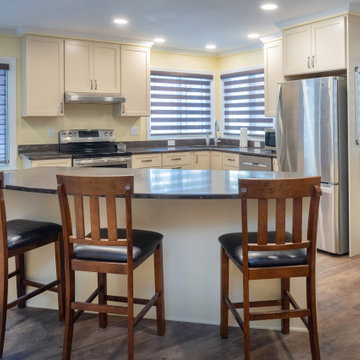
Major kitchen overhaul to expand kitchen and dining area into one room. Full demolition of existing space with a full new open concept layout for new kitchen.
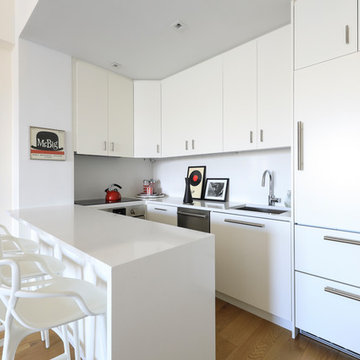
A new open kitchen blends seamlessly into the open dining and living areas
Design ideas for a small contemporary u-shaped open plan kitchen in New York with an undermount sink, flat-panel cabinets, yellow cabinets, quartz benchtops, white splashback, stone slab splashback, panelled appliances, light hardwood floors, with island, beige floor and white benchtop.
Design ideas for a small contemporary u-shaped open plan kitchen in New York with an undermount sink, flat-panel cabinets, yellow cabinets, quartz benchtops, white splashback, stone slab splashback, panelled appliances, light hardwood floors, with island, beige floor and white benchtop.
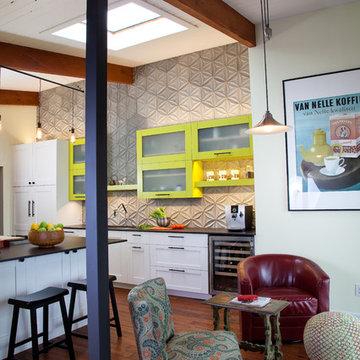
Gail Ownes
Midcentury u-shaped open plan kitchen in Other with a single-bowl sink, shaker cabinets, yellow cabinets, quartz benchtops, grey splashback, cement tile splashback, stainless steel appliances, medium hardwood floors, a peninsula, brown floor, black benchtop and exposed beam.
Midcentury u-shaped open plan kitchen in Other with a single-bowl sink, shaker cabinets, yellow cabinets, quartz benchtops, grey splashback, cement tile splashback, stainless steel appliances, medium hardwood floors, a peninsula, brown floor, black benchtop and exposed beam.
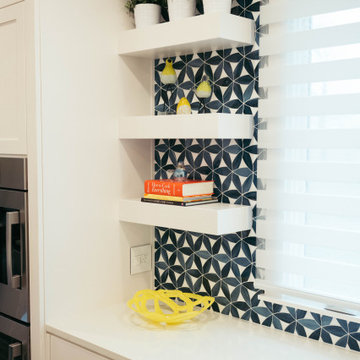
This dark, dreary kitchen was large, but not being used well. The family of 7 had outgrown the limited storage and experienced traffic bottlenecks when in the kitchen together. A bright, cheerful and more functional kitchen was desired, as well as a new pantry space.
We gutted the kitchen and closed off the landing through the door to the garage to create a new pantry. A frosted glass pocket door eliminates door swing issues. In the pantry, a small access door opens to the garage so groceries can be loaded easily. Grey wood-look tile was laid everywhere.
We replaced the small window and added a 6’x4’ window, instantly adding tons of natural light. A modern motorized sheer roller shade helps control early morning glare. Three free-floating shelves are to the right of the window for favorite décor and collectables.
White, ceiling-height cabinets surround the room. The full-overlay doors keep the look seamless. Double dishwashers, double ovens and a double refrigerator are essentials for this busy, large family. An induction cooktop was chosen for energy efficiency, child safety, and reliability in cooking. An appliance garage and a mixer lift house the much-used small appliances.
An ice maker and beverage center were added to the side wall cabinet bank. The microwave and TV are hidden but have easy access.
The inspiration for the room was an exclusive glass mosaic tile. The large island is a glossy classic blue. White quartz countertops feature small flecks of silver. Plus, the stainless metal accent was even added to the toe kick!
Upper cabinet, under-cabinet and pendant ambient lighting, all on dimmers, was added and every light (even ceiling lights) is LED for energy efficiency.
White-on-white modern counter stools are easy to clean. Plus, throughout the room, strategically placed USB outlets give tidy charging options.
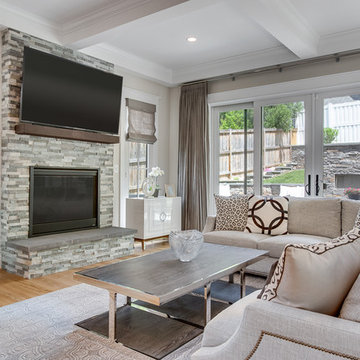
Christy Kosnic Photography
Custom rug by Julie Dasher
Large transitional l-shaped open plan kitchen in DC Metro with a single-bowl sink, shaker cabinets, yellow cabinets, quartz benchtops, white splashback, subway tile splashback, stainless steel appliances, medium hardwood floors, with island, brown floor and black benchtop.
Large transitional l-shaped open plan kitchen in DC Metro with a single-bowl sink, shaker cabinets, yellow cabinets, quartz benchtops, white splashback, subway tile splashback, stainless steel appliances, medium hardwood floors, with island, brown floor and black benchtop.
Kitchen with Yellow Cabinets and Quartz Benchtops Design Ideas
5