Kitchen with Yellow Cabinets and Quartzite Benchtops Design Ideas
Refine by:
Budget
Sort by:Popular Today
121 - 140 of 624 photos
Item 1 of 3
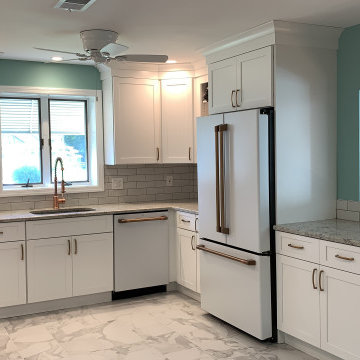
We took down and opened up TWO walls to create this open concept beauty. Instead of a small galley, they now have a large, U shaped full kitchen. Lots of cabinets, new electric upgrade, lighting, and porcelain floor.
We installed new white Shaker-style cabinets w/ Crown moldings and installed a nice quartz top (Colonial White). Notice the white shaker back-splash. The appliances are the NEW white with bronze handles.
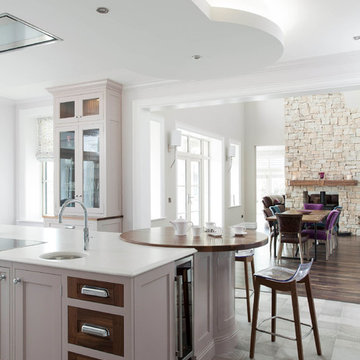
Taking inspiration from elements of both American and Belgian kitchen design, this custom crafted kitchen is a reflection of its owner’s personal taste. Rather than going for two contrasting colours, one sole shade has been selected in Helen Turkington Goat’s Beard to achieve a serene scheme, teamed with Calacatta marble work surfaces and splashback for a luxurious finish. Balancing form and function, practical storage solutions have been created to accommodate all kitchen essentials, with generous space dedicated to larder storage, integrated refrigeration and a concealed breakfast station in one tall run of beautifully crafted furniture.
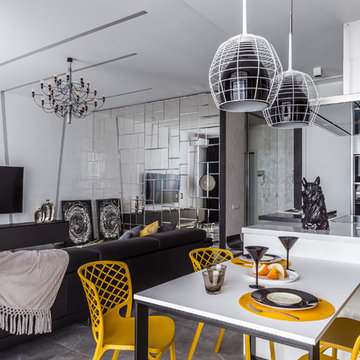
Mid-sized contemporary galley open plan kitchen in Other with open cabinets, yellow cabinets, quartzite benchtops, grey splashback, ceramic floors, with island, grey floor and white benchtop.
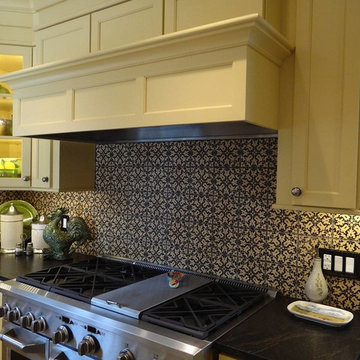
This is an example of a large traditional galley eat-in kitchen in Philadelphia with a farmhouse sink, yellow cabinets, quartzite benchtops, yellow splashback, stone tile splashback, stainless steel appliances, ceramic floors and with island.
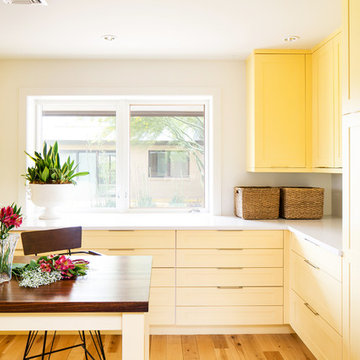
Photography: Ryan Garvin
Photo of a midcentury kitchen in Phoenix with yellow cabinets, quartzite benchtops and light hardwood floors.
Photo of a midcentury kitchen in Phoenix with yellow cabinets, quartzite benchtops and light hardwood floors.
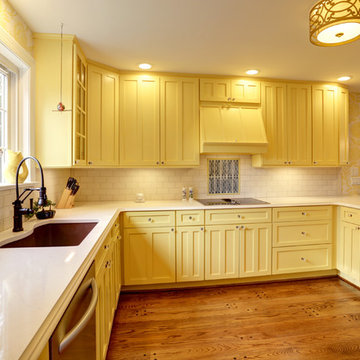
This uplifting, cozy kitchen and dining area are comprised of sunshine yellow craftsman-style cabinets (with built-in under-cabinet wine rack) and refrigerator covers, sparkling white subway tile, floral brocade wallpaper, gorgeous accent lighting (including a tree-branch themed crystal chandelier), custom-built storage benches, and red/white/yellow accent chairs to tie the whole look together. Color, light, and careful placement design maximize the space and natural light, providing ample storage and excellent maneuverability. The extra-deep copper sink is simultaneously decorative and utilitarian. The beautiful wood country-style table and rooster-themed accents tie the whole look together beautifully.
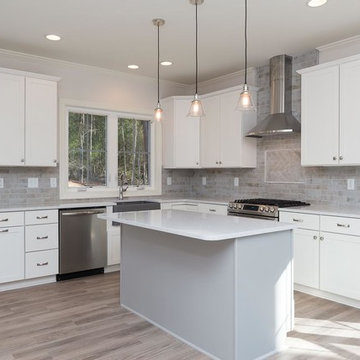
Dwight Myers Real Estate Photography
This is an example of a mid-sized transitional l-shaped eat-in kitchen in Raleigh with a farmhouse sink, shaker cabinets, yellow cabinets, quartzite benchtops, grey splashback, ceramic splashback, stainless steel appliances, with island, light hardwood floors, beige floor and white benchtop.
This is an example of a mid-sized transitional l-shaped eat-in kitchen in Raleigh with a farmhouse sink, shaker cabinets, yellow cabinets, quartzite benchtops, grey splashback, ceramic splashback, stainless steel appliances, with island, light hardwood floors, beige floor and white benchtop.
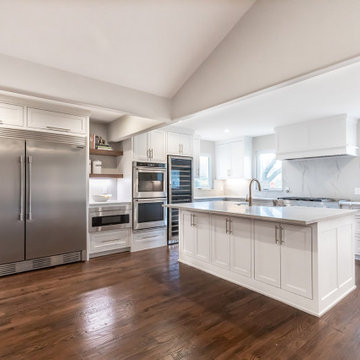
Transitional kitchen space with upgraded appliance package. Quartzite counter tops in Silver Macaubus Honed. Matching Quartite backsplash.
This is an example of a mid-sized transitional u-shaped kitchen in Dallas with a farmhouse sink, shaker cabinets, yellow cabinets, quartzite benchtops, white splashback, stone slab splashback, stainless steel appliances, dark hardwood floors, with island, brown floor and white benchtop.
This is an example of a mid-sized transitional u-shaped kitchen in Dallas with a farmhouse sink, shaker cabinets, yellow cabinets, quartzite benchtops, white splashback, stone slab splashback, stainless steel appliances, dark hardwood floors, with island, brown floor and white benchtop.
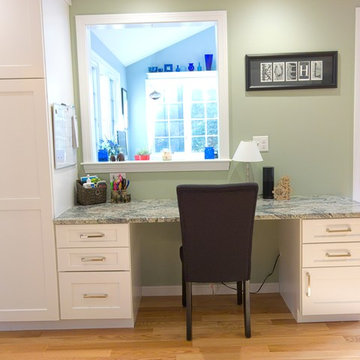
Beautiful, bright and open kitchen with island for seating and additional work space. Added double knee space for office work, homework or recipe writing. Cabinet has pull out for computer and printer area.
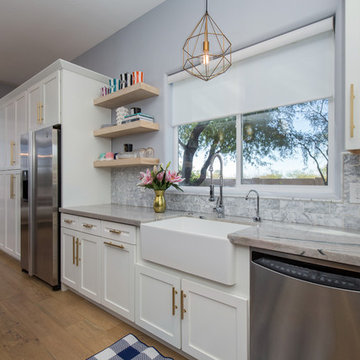
Inspiration for a large contemporary l-shaped eat-in kitchen in Phoenix with a farmhouse sink, shaker cabinets, yellow cabinets, quartzite benchtops, grey splashback, marble splashback, stainless steel appliances, light hardwood floors, with island and multi-coloured floor.
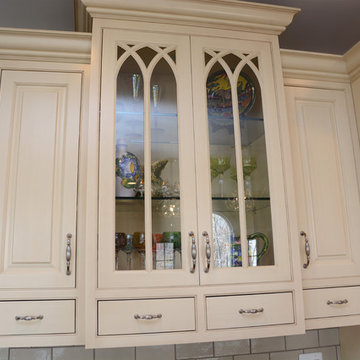
This beautiful kitchen features Brighton Cabinetry in two different colors. The perimeter cabinets have a Maple Parchment finish, and the island feature a custom green-tinted paint. Both cabinets have a Neoga Ridge door style. The countertops are Taj Mahal quartzite.
Dan Krotz, Cabinet Discounters, Inc.
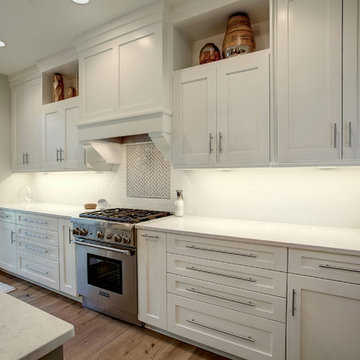
Photo of a modern u-shaped eat-in kitchen in Grand Rapids with shaker cabinets, yellow cabinets, quartzite benchtops, yellow splashback, ceramic splashback, stainless steel appliances, light hardwood floors, with island and brown floor.
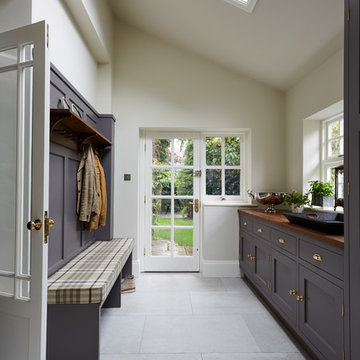
Mowlem & Co: Flourish Kitchen
In this classically beautiful kitchen, hand-painted Shaker style doors are framed by quarter cockbeading and subtly detailed with brushed aluminium handles. An impressive 2.85m-long island unit takes centre stage, while nestled underneath a dramatic canopy a four-oven AGA is flanked by finely-crafted furniture that is perfectly suited to the grandeur of this detached Edwardian property.
With striking pendant lighting overhead and sleek quartz worktops, balanced by warm accents of American Walnut and the glamour of antique mirror, this is a kitchen/living room designed for both cosy family life and stylish socialising. High windows form a sunlit backdrop for anything from cocktails to a family Sunday lunch, set into a glorious bay window area overlooking lush garden.
A generous larder with pocket doors, walnut interiors and horse-shoe shaped shelves is the crowning glory of a range of carefully considered and customised storage. Furthermore, a separate boot room is discreetly located to one side and painted in a contrasting colour to the Shadow White of the main room, and from here there is also access to a well-equipped utility room.
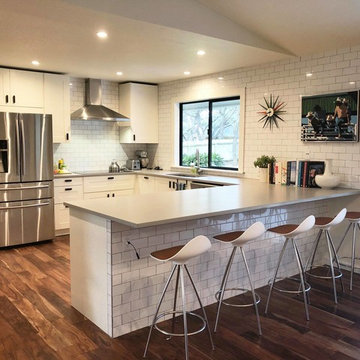
Inspiration for a mid-sized country u-shaped eat-in kitchen in Austin with an undermount sink, shaker cabinets, yellow cabinets, quartzite benchtops, white splashback, subway tile splashback, stainless steel appliances, medium hardwood floors, a peninsula and grey benchtop.
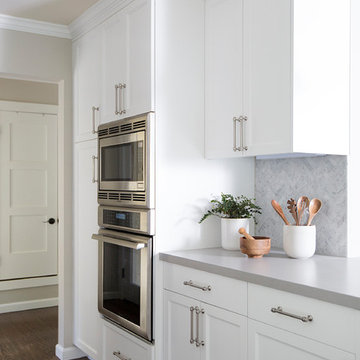
Michelle Drewes Photography
Inspiration for a mid-sized transitional galley eat-in kitchen in San Francisco with a single-bowl sink, shaker cabinets, yellow cabinets, quartzite benchtops, white splashback, mosaic tile splashback, stainless steel appliances, medium hardwood floors, with island and brown floor.
Inspiration for a mid-sized transitional galley eat-in kitchen in San Francisco with a single-bowl sink, shaker cabinets, yellow cabinets, quartzite benchtops, white splashback, mosaic tile splashback, stainless steel appliances, medium hardwood floors, with island and brown floor.
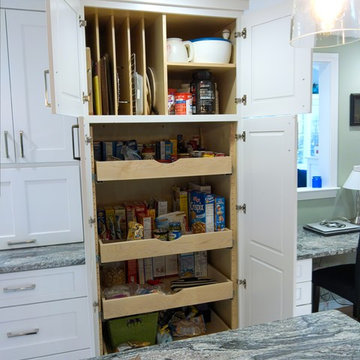
Beautiful, bright and open kitchen with island for seating and additional work space. Floor to ceiling utility cabinet with roll out trays and baking tray holders.
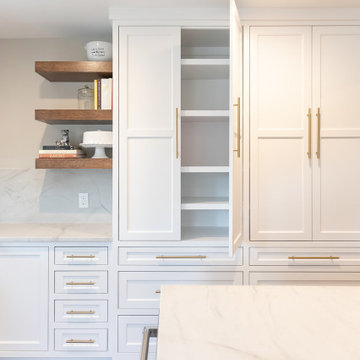
Transitional kitchen space with upgraded appliance package. Quartzite counter tops in Silver Macaubus Honed. Matching Quartite backsplash.
This is an example of a mid-sized transitional u-shaped kitchen in Dallas with a farmhouse sink, shaker cabinets, yellow cabinets, quartzite benchtops, white splashback, stone slab splashback, stainless steel appliances, dark hardwood floors, with island, brown floor and white benchtop.
This is an example of a mid-sized transitional u-shaped kitchen in Dallas with a farmhouse sink, shaker cabinets, yellow cabinets, quartzite benchtops, white splashback, stone slab splashback, stainless steel appliances, dark hardwood floors, with island, brown floor and white benchtop.
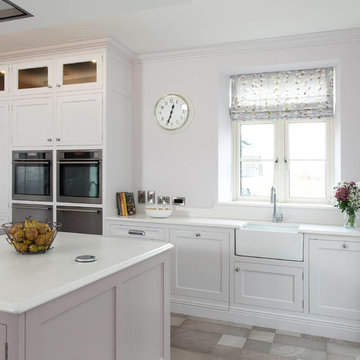
Taking inspiration from elements of both American and Belgian kitchen design, this custom crafted kitchen is a reflection of its owner’s personal taste. Rather than going for two contrasting colours, one sole shade has been selected in Helen Turkington Goat’s Beard to achieve a serene scheme, teamed with Calacatta marble work surfaces and splashback for a luxurious finish. Balancing form and function, practical storage solutions have been created to accommodate all kitchen essentials, with generous space dedicated to larder storage, integrated refrigeration and a concealed breakfast station in one tall run of beautifully crafted furniture.
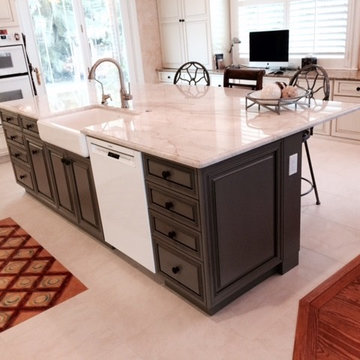
Large transitional kitchen in Tampa with a farmhouse sink, raised-panel cabinets, yellow cabinets, quartzite benchtops, beige splashback, ceramic splashback, white appliances, porcelain floors, with island and beige floor.
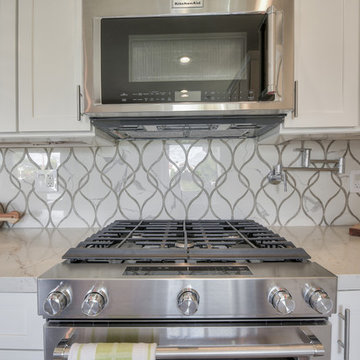
After photo of kitchen remodel
This is an example of a mid-sized contemporary u-shaped open plan kitchen in San Diego with an undermount sink, shaker cabinets, yellow cabinets, quartzite benchtops, grey splashback, stone tile splashback, stainless steel appliances, light hardwood floors, no island, grey floor and white benchtop.
This is an example of a mid-sized contemporary u-shaped open plan kitchen in San Diego with an undermount sink, shaker cabinets, yellow cabinets, quartzite benchtops, grey splashback, stone tile splashback, stainless steel appliances, light hardwood floors, no island, grey floor and white benchtop.
Kitchen with Yellow Cabinets and Quartzite Benchtops Design Ideas
7