Kitchen with Yellow Cabinets and Quartzite Benchtops Design Ideas
Refine by:
Budget
Sort by:Popular Today
141 - 160 of 624 photos
Item 1 of 3
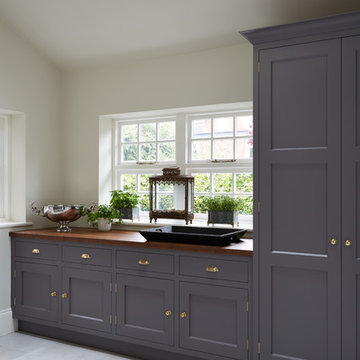
Mowlem & Co: Flourish Kitchen
In this classically beautiful kitchen, hand-painted Shaker style doors are framed by quarter cockbeading and subtly detailed with brushed aluminium handles. An impressive 2.85m-long island unit takes centre stage, while nestled underneath a dramatic canopy a four-oven AGA is flanked by finely-crafted furniture that is perfectly suited to the grandeur of this detached Edwardian property.
With striking pendant lighting overhead and sleek quartz worktops, balanced by warm accents of American Walnut and the glamour of antique mirror, this is a kitchen/living room designed for both cosy family life and stylish socialising. High windows form a sunlit backdrop for anything from cocktails to a family Sunday lunch, set into a glorious bay window area overlooking lush garden.
A generous larder with pocket doors, walnut interiors and horse-shoe shaped shelves is the crowning glory of a range of carefully considered and customised storage. Furthermore, a separate boot room is discreetly located to one side and painted in a contrasting colour to the Shadow White of the main room, and from here there is also access to a well-equipped utility room.
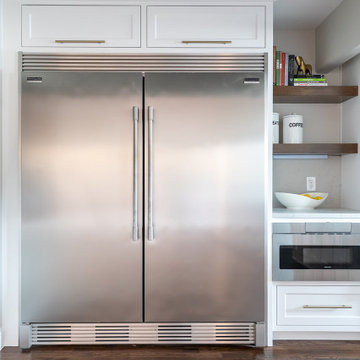
Transitional kitchen space with upgraded appliance package. Quartzite counter tops in Silver Macaubus Honed. Matching Quartite backsplash.
Inspiration for a mid-sized transitional u-shaped kitchen in Dallas with a farmhouse sink, shaker cabinets, yellow cabinets, quartzite benchtops, white splashback, stone slab splashback, stainless steel appliances, dark hardwood floors, with island, brown floor and white benchtop.
Inspiration for a mid-sized transitional u-shaped kitchen in Dallas with a farmhouse sink, shaker cabinets, yellow cabinets, quartzite benchtops, white splashback, stone slab splashback, stainless steel appliances, dark hardwood floors, with island, brown floor and white benchtop.
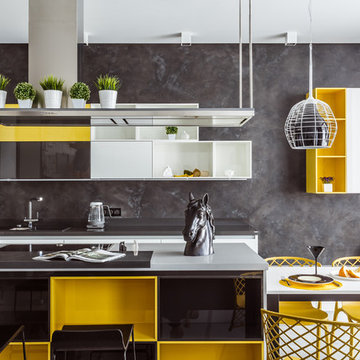
Mid-sized contemporary galley open plan kitchen in Other with open cabinets, yellow cabinets, quartzite benchtops, grey splashback, ceramic floors, with island, grey floor and white benchtop.
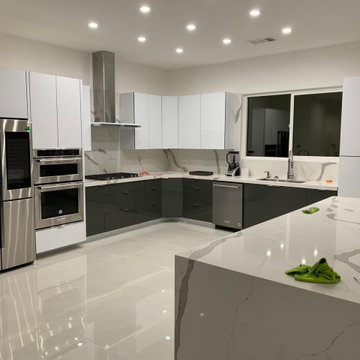
a beautiful new kitchen remodeling
Mid-sized modern kitchen in Los Angeles with flat-panel cabinets, yellow cabinets, quartzite benchtops, white splashback, porcelain floors, with island, grey floor and white benchtop.
Mid-sized modern kitchen in Los Angeles with flat-panel cabinets, yellow cabinets, quartzite benchtops, white splashback, porcelain floors, with island, grey floor and white benchtop.
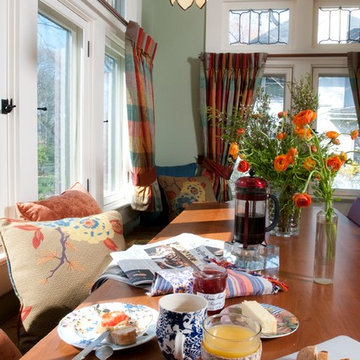
Erik Rank Photography
This is an example of a large traditional l-shaped eat-in kitchen in New York with an undermount sink, recessed-panel cabinets, yellow cabinets, quartzite benchtops, multi-coloured splashback, glass tile splashback, stainless steel appliances, porcelain floors and a peninsula.
This is an example of a large traditional l-shaped eat-in kitchen in New York with an undermount sink, recessed-panel cabinets, yellow cabinets, quartzite benchtops, multi-coloured splashback, glass tile splashback, stainless steel appliances, porcelain floors and a peninsula.
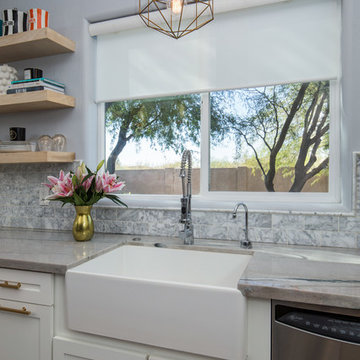
This is an example of a large contemporary l-shaped eat-in kitchen in Phoenix with a farmhouse sink, shaker cabinets, yellow cabinets, quartzite benchtops, grey splashback, marble splashback, stainless steel appliances, light hardwood floors, with island and multi-coloured floor.
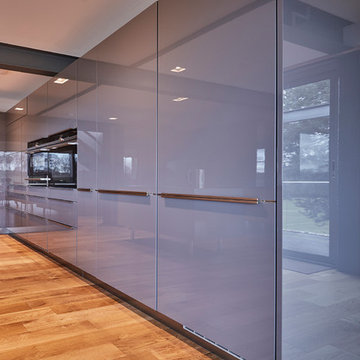
Inspiration for a mid-sized contemporary u-shaped open plan kitchen in Other with a drop-in sink, flat-panel cabinets, yellow cabinets, quartzite benchtops, grey splashback, black appliances, medium hardwood floors, multiple islands, beige floor and grey benchtop.
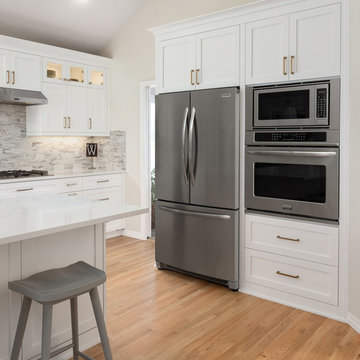
Transitional eat-in kitchen in Portland with shaker cabinets, yellow cabinets, quartzite benchtops, marble splashback, stainless steel appliances, light hardwood floors and with island.
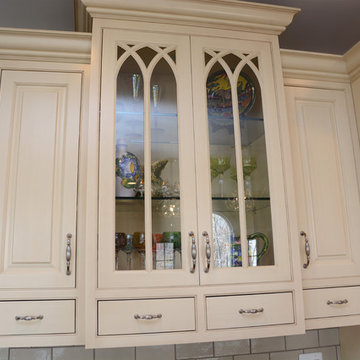
This beautiful kitchen features Brighton Cabinetry in two different colors. The perimeter cabinets have a Maple Parchment finish, and the island feature a custom green-tinted paint. Both cabinets have a Neoga Ridge door style. The countertops are Taj Mahal quartzite.
Dan Krotz, Cabinet Discounters, Inc.
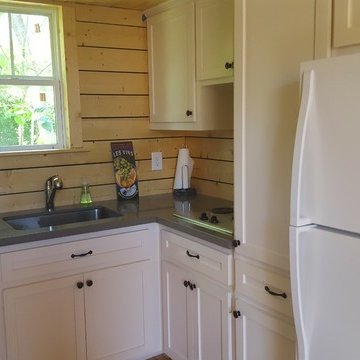
Kitchen
Small l-shaped kitchen pantry in Houston with an undermount sink, shaker cabinets, yellow cabinets, quartzite benchtops, yellow splashback, timber splashback, white appliances and light hardwood floors.
Small l-shaped kitchen pantry in Houston with an undermount sink, shaker cabinets, yellow cabinets, quartzite benchtops, yellow splashback, timber splashback, white appliances and light hardwood floors.
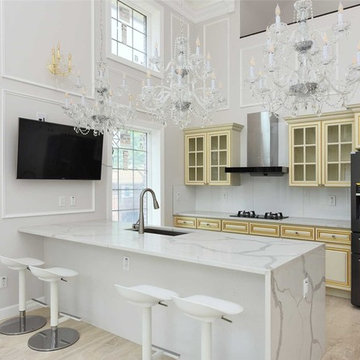
Design ideas for a mid-sized transitional galley kitchen in New York with an undermount sink, raised-panel cabinets, yellow cabinets, quartzite benchtops, white splashback, glass sheet splashback, stainless steel appliances, porcelain floors, a peninsula, beige floor and white benchtop.
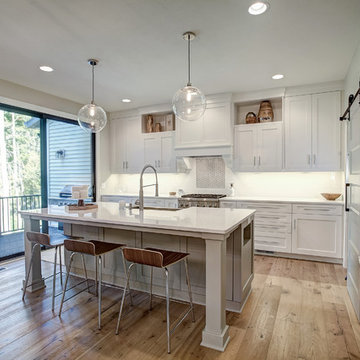
Inspiration for a modern u-shaped eat-in kitchen in Grand Rapids with shaker cabinets, yellow cabinets, quartzite benchtops, white splashback, ceramic splashback, stainless steel appliances, light hardwood floors, with island and brown floor.
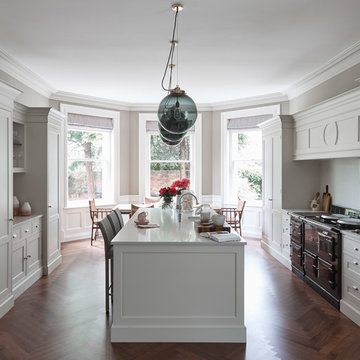
Mowlem & Co: Flourish Kitchen
In this classically beautiful kitchen, hand-painted Shaker style doors are framed by quarter cockbeading and subtly detailed with brushed aluminium handles. An impressive 2.85m-long island unit takes centre stage, while nestled underneath a dramatic canopy a four-oven AGA is flanked by finely-crafted furniture that is perfectly suited to the grandeur of this detached Edwardian property.
With striking pendant lighting overhead and sleek quartz worktops, balanced by warm accents of American Walnut and the glamour of antique mirror, this is a kitchen/living room designed for both cosy family life and stylish socialising. High windows form a sunlit backdrop for anything from cocktails to a family Sunday lunch, set into a glorious bay window area overlooking lush garden.
A generous larder with pocket doors, walnut interiors and horse-shoe shaped shelves is the crowning glory of a range of carefully considered and customised storage. Furthermore, a separate boot room is discreetly located to one side and painted in a contrasting colour to the Shadow White of the main room, and from here there is also access to a well-equipped utility room.
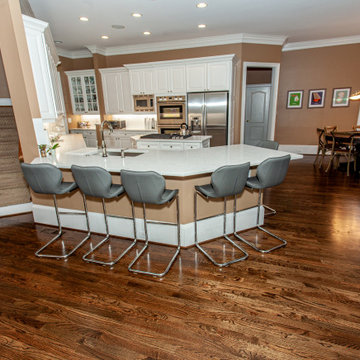
This is an example of a large u-shaped eat-in kitchen in Atlanta with a drop-in sink, raised-panel cabinets, yellow cabinets, quartzite benchtops, white splashback, stainless steel appliances, dark hardwood floors, multiple islands, brown floor and yellow benchtop.
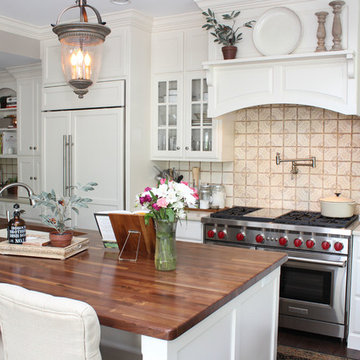
Painted kitchen featuring brick pizza oven. Large island with walnut counter-top. Photo by Justin and Elizabeth Taylor.
Photo of a large traditional galley eat-in kitchen in Wilmington with an undermount sink, shaker cabinets, yellow cabinets, quartzite benchtops, beige splashback, terra-cotta splashback, panelled appliances, dark hardwood floors and with island.
Photo of a large traditional galley eat-in kitchen in Wilmington with an undermount sink, shaker cabinets, yellow cabinets, quartzite benchtops, beige splashback, terra-cotta splashback, panelled appliances, dark hardwood floors and with island.
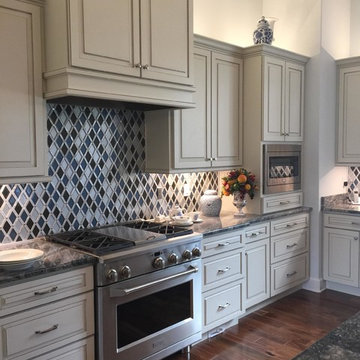
Mid-sized transitional u-shaped eat-in kitchen in Orlando with a double-bowl sink, raised-panel cabinets, yellow cabinets, quartzite benchtops, multi-coloured splashback, mosaic tile splashback, stainless steel appliances, dark hardwood floors, with island and brown floor.
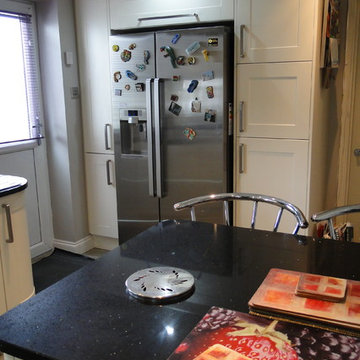
Customers own american fridge freezer framed by 2 larder units. The left hand 300 larder was made only 300 deep to fit infront of an existing soil stack. For the 500 larder this was designed so it was split into seperate sections. Breakfast bar with seating area in foreground with black sparkle quartz worktop.
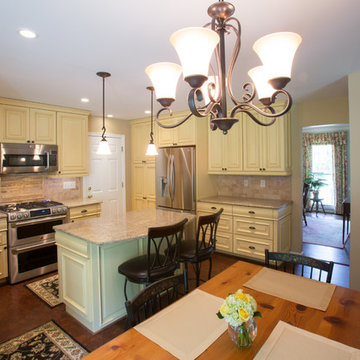
Medallion Cabinetry Gold line with Maple door with Saffron Finish. Note the convex top drawer heads.
Photo Jason Weil
Large traditional u-shaped open plan kitchen in DC Metro with a single-bowl sink, raised-panel cabinets, yellow cabinets, quartzite benchtops, beige splashback, stone tile splashback, stainless steel appliances, cork floors and with island.
Large traditional u-shaped open plan kitchen in DC Metro with a single-bowl sink, raised-panel cabinets, yellow cabinets, quartzite benchtops, beige splashback, stone tile splashback, stainless steel appliances, cork floors and with island.
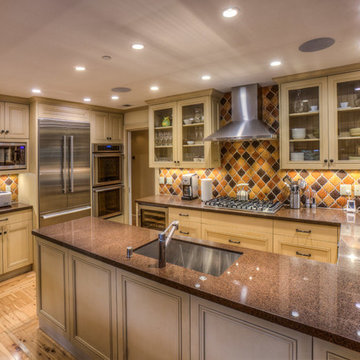
Mid-sized traditional u-shaped open plan kitchen in San Francisco with an undermount sink, shaker cabinets, yellow cabinets, quartzite benchtops, multi-coloured splashback, ceramic splashback, stainless steel appliances, light hardwood floors and a peninsula.
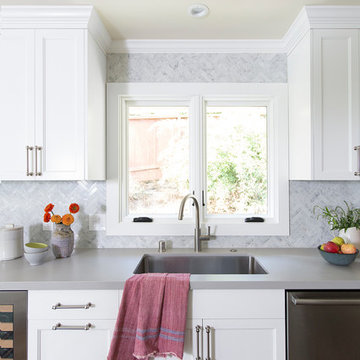
Michelle Drewes Photography
Inspiration for a mid-sized transitional galley eat-in kitchen in San Francisco with a single-bowl sink, shaker cabinets, yellow cabinets, quartzite benchtops, white splashback, mosaic tile splashback, stainless steel appliances, medium hardwood floors, with island and brown floor.
Inspiration for a mid-sized transitional galley eat-in kitchen in San Francisco with a single-bowl sink, shaker cabinets, yellow cabinets, quartzite benchtops, white splashback, mosaic tile splashback, stainless steel appliances, medium hardwood floors, with island and brown floor.
Kitchen with Yellow Cabinets and Quartzite Benchtops Design Ideas
8