Kitchen with Yellow Cabinets Design Ideas
Refine by:
Budget
Sort by:Popular Today
21 - 40 of 2,026 photos
Item 1 of 3
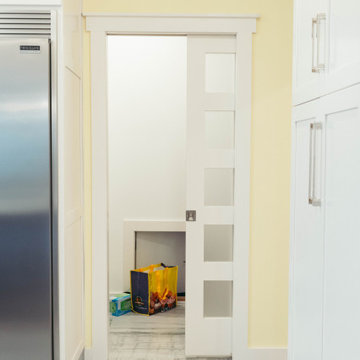
This dark, dreary kitchen was large, but not being used well. The family of 7 had outgrown the limited storage and experienced traffic bottlenecks when in the kitchen together. A bright, cheerful and more functional kitchen was desired, as well as a new pantry space.
We gutted the kitchen and closed off the landing through the door to the garage to create a new pantry. A frosted glass pocket door eliminates door swing issues. In the pantry, a small access door opens to the garage so groceries can be loaded easily. Grey wood-look tile was laid everywhere.
We replaced the small window and added a 6’x4’ window, instantly adding tons of natural light. A modern motorized sheer roller shade helps control early morning glare. Three free-floating shelves are to the right of the window for favorite décor and collectables.
White, ceiling-height cabinets surround the room. The full-overlay doors keep the look seamless. Double dishwashers, double ovens and a double refrigerator are essentials for this busy, large family. An induction cooktop was chosen for energy efficiency, child safety, and reliability in cooking. An appliance garage and a mixer lift house the much-used small appliances.
An ice maker and beverage center were added to the side wall cabinet bank. The microwave and TV are hidden but have easy access.
The inspiration for the room was an exclusive glass mosaic tile. The large island is a glossy classic blue. White quartz countertops feature small flecks of silver. Plus, the stainless metal accent was even added to the toe kick!
Upper cabinet, under-cabinet and pendant ambient lighting, all on dimmers, was added and every light (even ceiling lights) is LED for energy efficiency.
White-on-white modern counter stools are easy to clean. Plus, throughout the room, strategically placed USB outlets give tidy charging options.
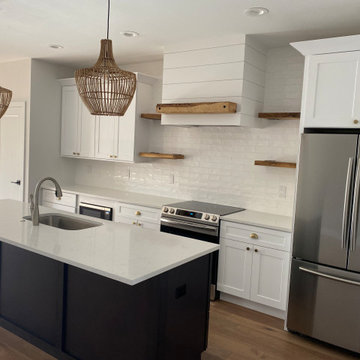
Modern farm-house kitchen
Photo of a modern kitchen in Denver with yellow cabinets.
Photo of a modern kitchen in Denver with yellow cabinets.
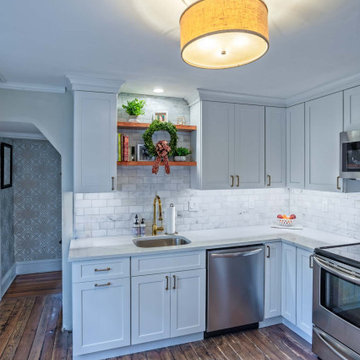
This tiny kitchen located on the Main Line is hidden within an orginal old farmhouse in Gladwyne, Pennsylvania. This gorgeous kitchen is not only charming, it also has very clean modern lines and elements. The clients selected the classic white, painted shaker cabinets from Fabuwood Cabinetry. The selection of all white materials, including a traditional white subway tile, white quartz countertops, and a simple white shaker door style gives this kitchen the sleek, modern style. The old laminate floor was removed to expose the beautiful, orginal hardwood floors that were refinsihed to bring out the more traditional, rustic farmhouse look. Although this kitchen is small, the white cabinets and finishes give the illusion that the space is much larger. This cozy kitchen is elegant, clean and stunning. The design kept the style of the kitchen true to the farmhouse style of the home while also adding a touch of modern to complete the design.
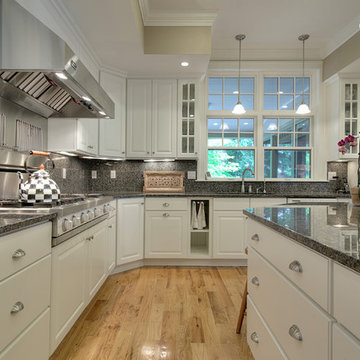
Large arts and crafts u-shaped eat-in kitchen in Portland Maine with an integrated sink, raised-panel cabinets, yellow cabinets, granite benchtops, grey splashback, stone tile splashback, stainless steel appliances, slate floors and with island.
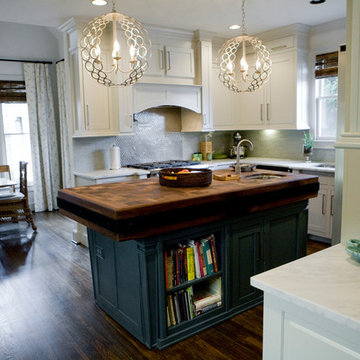
Lisa Konz Photography
Photo of a mid-sized eclectic l-shaped separate kitchen in Atlanta with an undermount sink, recessed-panel cabinets, yellow cabinets, marble benchtops, white splashback, glass tile splashback, stainless steel appliances, dark hardwood floors and with island.
Photo of a mid-sized eclectic l-shaped separate kitchen in Atlanta with an undermount sink, recessed-panel cabinets, yellow cabinets, marble benchtops, white splashback, glass tile splashback, stainless steel appliances, dark hardwood floors and with island.
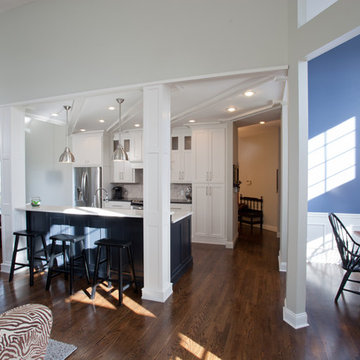
Design ideas for a mid-sized traditional galley eat-in kitchen in St Louis with shaker cabinets, yellow cabinets, granite benchtops, white splashback, stone tile splashback, stainless steel appliances, dark hardwood floors, with island, brown floor and a farmhouse sink.

Basement Georgian kitchen with black limestone, yellow shaker cabinets and open and freestanding kitchen island. War and cherry marble, midcentury accents, leading onto a dining room.
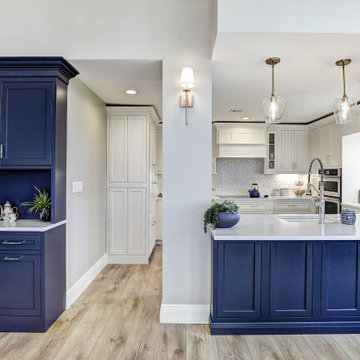
Custom kitchen with paneled appliances, mosaic backsplash, and a blue island.
Inspiration for a mid-sized transitional u-shaped separate kitchen in New York with an undermount sink, shaker cabinets, yellow cabinets, quartz benchtops, blue splashback, mosaic tile splashback, panelled appliances, vinyl floors, a peninsula, brown floor and white benchtop.
Inspiration for a mid-sized transitional u-shaped separate kitchen in New York with an undermount sink, shaker cabinets, yellow cabinets, quartz benchtops, blue splashback, mosaic tile splashback, panelled appliances, vinyl floors, a peninsula, brown floor and white benchtop.
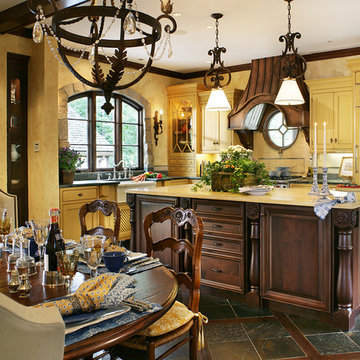
Peter Rymwid photography
This is an example of a mid-sized traditional l-shaped eat-in kitchen in New York with a farmhouse sink, beaded inset cabinets, yellow cabinets, soapstone benchtops, yellow splashback, mosaic tile splashback, panelled appliances, slate floors, with island and brown floor.
This is an example of a mid-sized traditional l-shaped eat-in kitchen in New York with a farmhouse sink, beaded inset cabinets, yellow cabinets, soapstone benchtops, yellow splashback, mosaic tile splashback, panelled appliances, slate floors, with island and brown floor.
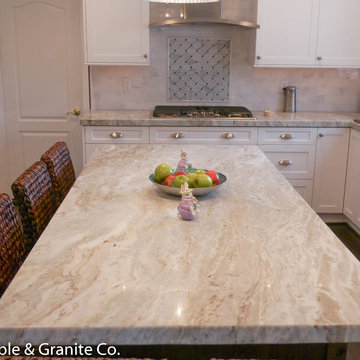
Joey Ganassa
This is an example of a mid-sized contemporary l-shaped eat-in kitchen in DC Metro with an undermount sink, flat-panel cabinets, yellow cabinets, marble benchtops, black splashback, stone tile splashback, stainless steel appliances, dark hardwood floors and multiple islands.
This is an example of a mid-sized contemporary l-shaped eat-in kitchen in DC Metro with an undermount sink, flat-panel cabinets, yellow cabinets, marble benchtops, black splashback, stone tile splashback, stainless steel appliances, dark hardwood floors and multiple islands.
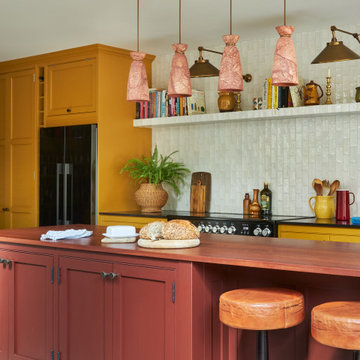
Inspiration for a mid-sized transitional single-wall open plan kitchen in London with a farmhouse sink, shaker cabinets, yellow cabinets, solid surface benchtops, white splashback, ceramic splashback, with island and black benchtop.
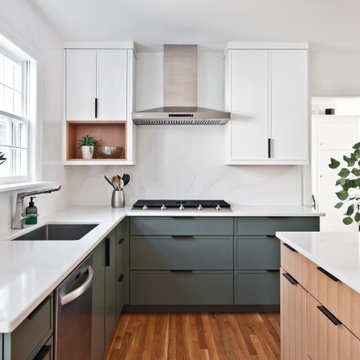
Inspiration for a mid-sized scandinavian l-shaped eat-in kitchen in Nashville with an undermount sink, flat-panel cabinets, yellow cabinets, quartz benchtops, white splashback, stone slab splashback, stainless steel appliances, medium hardwood floors, with island, orange floor and white benchtop.
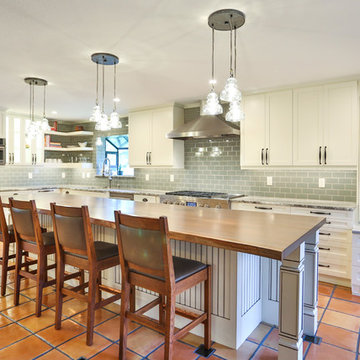
This homeowner wanted to increase the size of her kitchen and make it a family center during gatherings. The old dining room was brought into the kitchen, doubling the size and dining room moved to the old formal living area. Shaker Cabinets in a pale yellow were installed and the island was done with bead board highlighted to accent the exterior. A baking center on the right side was built lower to accommodate the owner who is an active bread maker. That counter was installed with Carrara Marble top. Glass subway tile was installed as the backsplash. The Island counter top is book matched walnut from Devos Woodworking in Dripping Springs Tx. It is an absolute show stopper when you enter the kitchen. Pendant lighting is a multipe light with the appearance of old insulators which the owner has collected over the years. Open Shelving, glass fronted cabinets and specialized drawers for trash, dishes and knives make this kitchen the owners wish list complete.
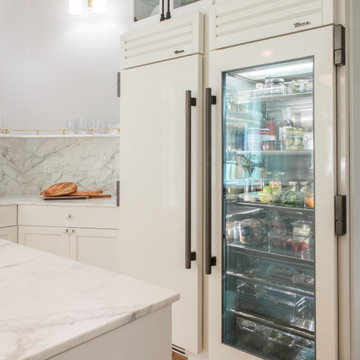
My clients are big chefs! They have a gorgeous green house that they utilize in this french inspired kitchen. They were a joy to work with and chose high-end finishes and appliances! An 86" long Lacranche range direct from France, True glass door fridge and a bakers island perfect for rolling out their croissants!
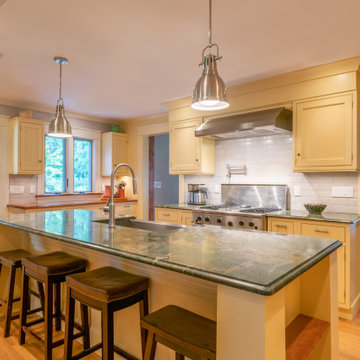
This stunning and spacious kitchen is replete with unique hand-crafted features such as built-ins, a one-of-a-kind beverage station and custom moldings. The Shaker cabinetry with inset doors and beadboard accents provides an authentic farmhouse look and feel, while the gray, yellow and terracotta color scheme adds contrast and an element of colorful flair. The Butterfly Green granite countertops are offset by butcher block countertops, tying in with the other wood elements within the space. Stainless-steel lighting and appliances, a farmhouse sink, and pot filler are modern conveniences perfect for cooking and entertaining.
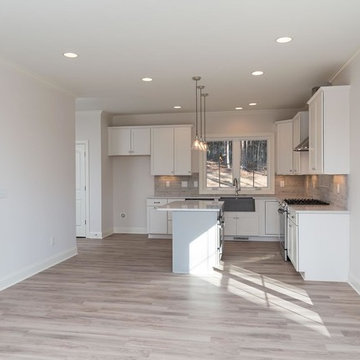
Dwight Myers Real Estate Photography
Photo of a mid-sized transitional l-shaped eat-in kitchen in Raleigh with a farmhouse sink, shaker cabinets, yellow cabinets, quartzite benchtops, grey splashback, ceramic splashback, stainless steel appliances, with island, light hardwood floors, beige floor and white benchtop.
Photo of a mid-sized transitional l-shaped eat-in kitchen in Raleigh with a farmhouse sink, shaker cabinets, yellow cabinets, quartzite benchtops, grey splashback, ceramic splashback, stainless steel appliances, with island, light hardwood floors, beige floor and white benchtop.
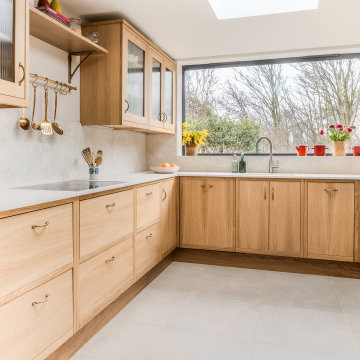
Photo of a mid-sized contemporary u-shaped eat-in kitchen in Other with an integrated sink, flat-panel cabinets, yellow cabinets, granite benchtops, white splashback, granite splashback, no island, white floor and white benchtop.
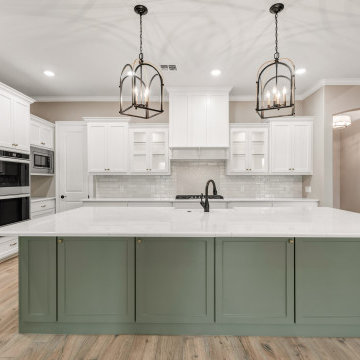
Kitchen off the entryway with large island
Mid-sized traditional l-shaped open plan kitchen in Austin with a farmhouse sink, shaker cabinets, yellow cabinets, white splashback, subway tile splashback, stainless steel appliances, with island, brown floor, white benchtop, porcelain floors and quartz benchtops.
Mid-sized traditional l-shaped open plan kitchen in Austin with a farmhouse sink, shaker cabinets, yellow cabinets, white splashback, subway tile splashback, stainless steel appliances, with island, brown floor, white benchtop, porcelain floors and quartz benchtops.
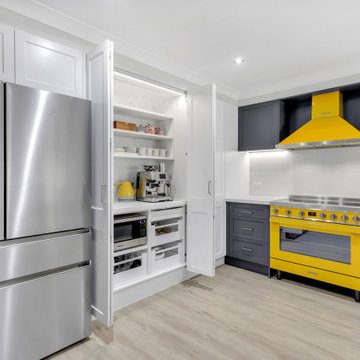
Large transitional u-shaped kitchen pantry in Sydney with an undermount sink, shaker cabinets, yellow cabinets, quartz benchtops, white splashback, engineered quartz splashback, coloured appliances, no island and white benchtop.
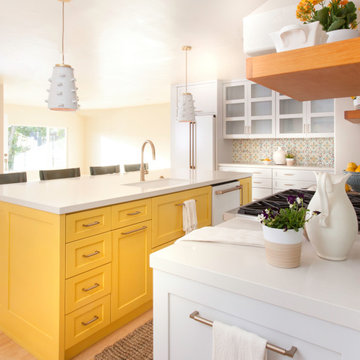
All custom made cabinetry that was color matched to the entire suite of GE Cafe matte white appliances paired with champagne bronze hardware that coordinates beautifully with the Delta faucet and cabinet / drawer hardware. The counter surfaces are Artic White quartz with custom hand painted clay tiles for the entire range wall with custom floating shelves and backsplash. We used my favorite farrow & ball Babouche 223 (yellow) paint for the island and Sherwin Williams 7036 Accessible Beige on the walls. Hanging over the island is a pair of glazed clay pots that I customized into light pendants. We also replaced the builder grade hollow core back door with a custom designed iron and glass security door. The barstools were a fabulous find on Craigslist that we became mixologists with a selection of transparent stains to come up with the perfect shade of teal and we installed brand new bamboo flooring!
This was such a fun project to do, even amidst Covid with all that the pandemic delayed, and a much needed burst of cheer as a daily result.
Kitchen with Yellow Cabinets Design Ideas
2