Kitchen with Yellow Cabinets Design Ideas
Refine by:
Budget
Sort by:Popular Today
101 - 120 of 2,026 photos
Item 1 of 3
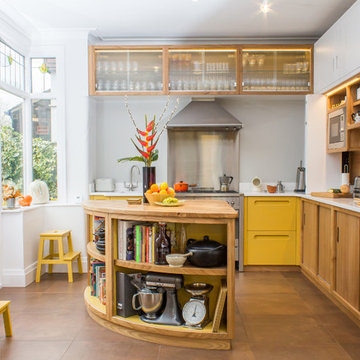
This Mid Century inspired kitchen was manufactured for a couple who definitely didn't want a traditional 'new' fitted kitchen as part of their extension to a 1930's house in a desirable Manchester suburb.
The key themes that were important to the clients for this project were:
Nostalgia- fond memories how a grandmother's kitchen used to feel and furniture and soft furnishings the couple had owned or liked over the years, even Culshaw's own Hivehaus kitchenette that the couple had fallen for on a visit to our showroom a few years ago.
Mix and match - creating something that had a very mixed media approach with the warm and harmonius use of solid wood, painted surfaces in varied colours, metal, glass, stone, ceramic and formica.
Flow - The couple thought very carefully about the building project as a whole but particularly the kitchen. They wanted an adaptable space that suited how they wanted to live, a social space close to kitchen and garden, a place to watch movies, partitions which could close off spaces if necessary.
Practicality: A place for everything in the kitchen, a sense of order compared to the chaos that was their old kitchen (which lived where the utility now proudly stands).
Being a bespoke kitchen manufacturer we listened, drew, modelled, visualised, handcrafted and fitted a beautiful kitchen that is truly a reflection of the couple's tastes and aspirations of how they wanted to live - now that is design!
Photo: Ian Hampson
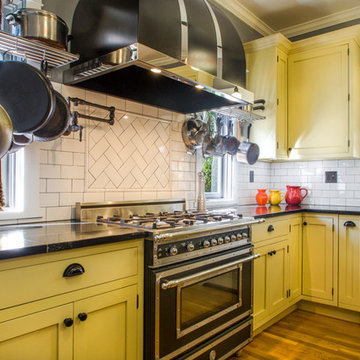
Jonathan Salmon, the designer, raised the wall between the laundry room and kitchen, creating an open floor plan with ample space on three walls for cabinets and appliances. He widened the entry to the dining room to improve sightlines and flow. Rebuilding a glass block exterior wall made way for rep production Windows and a focal point cooking station A custom-built island provides storage, breakfast bar seating, and surface for food prep and buffet service. The fittings finishes and fixtures are in tune with the homes 1907. architecture, including soapstone counter tops and custom painted schoolhouse lighting. It's the yellow painted shaker style cabinets that steal the show, offering a colorful take on the vintage inspired design and a welcoming setting for everyday get to gathers..
Pradhan Studios Photography

Plywood Kitchen - Shiplake
Inspiration for a mid-sized contemporary kitchen in Oxfordshire with an undermount sink, flat-panel cabinets, yellow cabinets, concrete floors, with island, grey floor and white benchtop.
Inspiration for a mid-sized contemporary kitchen in Oxfordshire with an undermount sink, flat-panel cabinets, yellow cabinets, concrete floors, with island, grey floor and white benchtop.
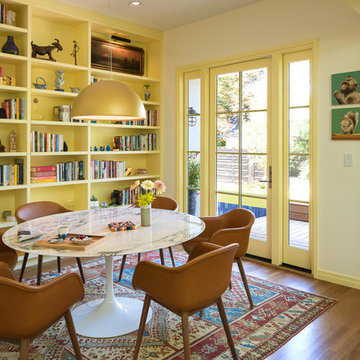
This kitchen and breakfast room was inspired by the owners' Scandinavian heritage, as well as by a café they love in Europe. Bookshelves in the kitchen and breakfast room make for easy lingering over a snack and a book. The Heath Ceramics tile backsplash also subtly celebrates the author owner and her love of literature: the tile pattern echoes the spines of books on a bookshelf...All photos by Laurie Black.
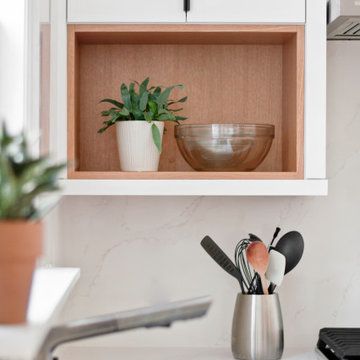
Photo of a mid-sized scandinavian l-shaped eat-in kitchen in Nashville with an undermount sink, flat-panel cabinets, yellow cabinets, quartz benchtops, white splashback, stone slab splashback, stainless steel appliances, medium hardwood floors, with island, orange floor and white benchtop.
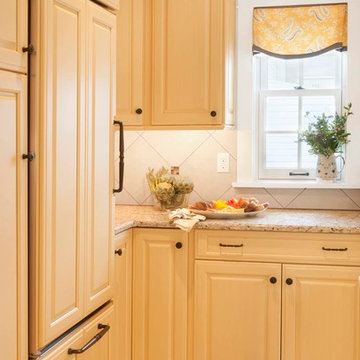
A new addition to this tiny bungalow accomodates a new kitchen featuring yellow cabinetry and fully integrated appliances. Light and bright, the kitchen features historic reproduction lighting by Rejuvenation. Interior design by Kristine Robinson of Robinson Interiors and photogrphy by Katrina Mojzesz
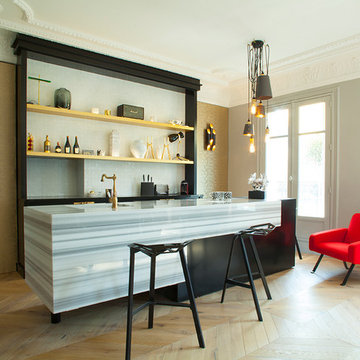
Photo of a mid-sized contemporary single-wall kitchen in Paris with an integrated sink, open cabinets, yellow cabinets, white splashback and light hardwood floors.
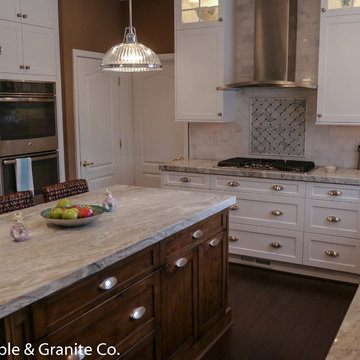
Joey Ganassa
Inspiration for a mid-sized contemporary l-shaped eat-in kitchen in DC Metro with an undermount sink, flat-panel cabinets, yellow cabinets, marble benchtops, black splashback, stone tile splashback, stainless steel appliances, dark hardwood floors and multiple islands.
Inspiration for a mid-sized contemporary l-shaped eat-in kitchen in DC Metro with an undermount sink, flat-panel cabinets, yellow cabinets, marble benchtops, black splashback, stone tile splashback, stainless steel appliances, dark hardwood floors and multiple islands.
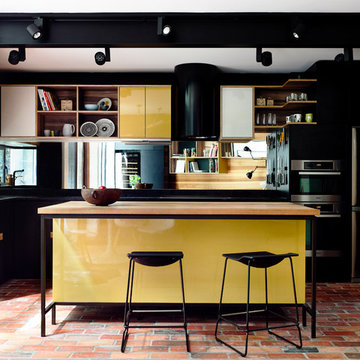
Derek Swalwell
This is an example of a mid-sized eclectic l-shaped eat-in kitchen in Melbourne with flat-panel cabinets, yellow cabinets, with island, an undermount sink, wood benchtops, black splashback, mirror splashback, brick floors and stainless steel appliances.
This is an example of a mid-sized eclectic l-shaped eat-in kitchen in Melbourne with flat-panel cabinets, yellow cabinets, with island, an undermount sink, wood benchtops, black splashback, mirror splashback, brick floors and stainless steel appliances.
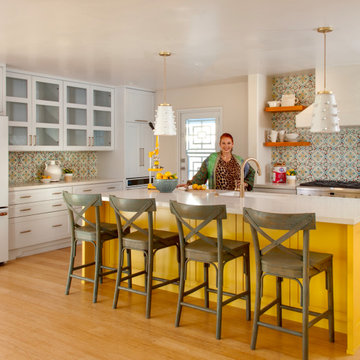
All custom made cabinetry that was color matched to the entire suite of GE Cafe matte white appliances paired with champagne bronze hardware that coordinates beautifully with the Delta faucet and cabinet / drawer hardware. The counter surfaces are Artic White quartz with custom hand painted clay tiles for the entire range wall with custom floating shelves and backsplash. We used my favorite farrow & ball Babouche 223 (yellow) paint for the island and Sherwin Williams 7036 Accessible Beige on the walls. Hanging over the island is a pair of glazed clay pots that I customized into light pendants. We also replaced the builder grade hollow core back door with a custom designed iron and glass security door. The barstools were a fabulous find on Craigslist that we became mixologists with a selection of transparent stains to come up with the perfect shade of teal and we installed brand new bamboo flooring!
This was such a fun project to do, even amidst Covid with all that the pandemic delayed, and a much needed burst of cheer as a daily result.

Photo of a large country l-shaped kitchen in Portland Maine with a farmhouse sink, shaker cabinets, yellow cabinets, quartz benchtops, white splashback, subway tile splashback, stainless steel appliances, dark hardwood floors, with island, brown floor and white benchtop.
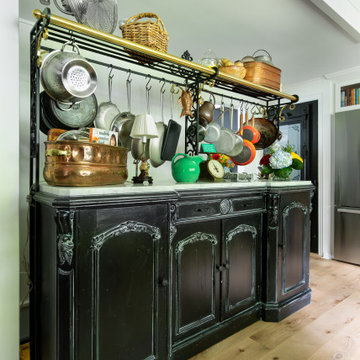
Photo of a mid-sized transitional l-shaped open plan kitchen in Kansas City with an undermount sink, shaker cabinets, yellow cabinets, soapstone benchtops, black splashback, timber splashback, coloured appliances, light hardwood floors, no island, brown floor, black benchtop and recessed.
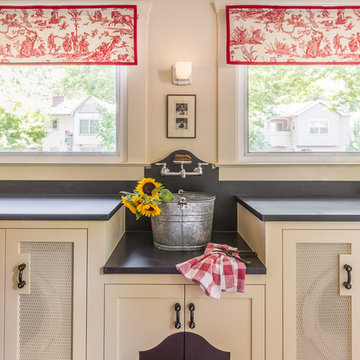
Kitchen in a 1926 bungalow, done to my client's brief that it should look 'original' to the house.
The three 'jewels' of the kitchen are the immaculately restored 1928 Wedgwood high-oven stove, the SubZero refrigerator/freezer designed to look like an old-fashioned ice box, and the island referencing a farmhouse table with pie-save cabinet underneath, done in ebonized oak and painted bead-board.
The red Marmoleum floor has double inlaid borders, the counters are honed black granite, and the walls, cabinets, and trim are all painted a soft ocher-based cream-colour taken from a 1926 DutchBoy paint deck. Virtually everything is custom, save the sink, faucets, and pulls, done to my original designs. The Bosch dishwasher, washer, and dryer are all hidden in the cabinetry.
All photographs courtesy David Duncan Livingston. (Kitchen featured in Fall 2018 AMERICAN BUNGALOW magazine)
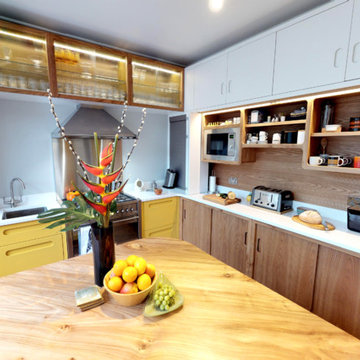
This Mid Century inspired kitchen was manufactured for a couple who definitely didn't want a traditional 'new' fitted kitchen as part of their extension to a 1930's house in a desirable Manchester suburb.
The key themes that were important to the clients for this project were:
Nostalgia- fond memories how a grandmother's kitchen used to feel and furniture and soft furnishings the couple had owned or liked over the years, even Culshaw's own Hivehaus kitchenette that the couple had fallen for on a visit to our showroom a few years ago.
Mix and match - creating something that had a very mixed media approach with the warm and harmonius use of solid wood, painted surfaces in varied colours, metal, glass, stone, ceramic and formica.
Flow - The couple thought very carefully about the building project as a whole but particularly the kitchen. They wanted an adaptable space that suited how they wanted to live, a social space close to kitchen and garden, a place to watch movies, partitions which could close off spaces if necessary.
Practicality: A place for everything in the kitchen, a sense of order compared to the chaos that was their old kitchen (which lived where the utility now proudly stands).
Being a bespoke kitchen manufacturer we listened, drew, modelled, visualised, handcrafted and fitted a beautiful kitchen that is truly a reflection of the couple's tastes and aspirations of how they wanted to live - now that is design!
Photo: Ian Hampson
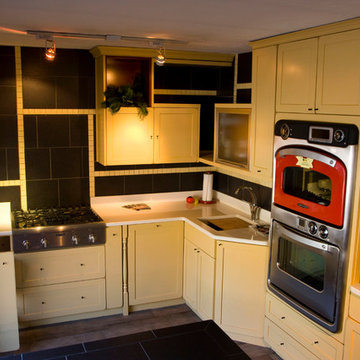
Back When Photography
Small eclectic l-shaped eat-in kitchen in Salt Lake City with a single-bowl sink, shaker cabinets, yellow cabinets, quartz benchtops, black splashback, porcelain splashback, stainless steel appliances, porcelain floors and with island.
Small eclectic l-shaped eat-in kitchen in Salt Lake City with a single-bowl sink, shaker cabinets, yellow cabinets, quartz benchtops, black splashback, porcelain splashback, stainless steel appliances, porcelain floors and with island.
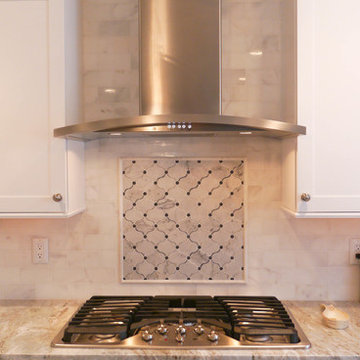
Joey Ganassa
Inspiration for a mid-sized contemporary l-shaped eat-in kitchen in DC Metro with an undermount sink, flat-panel cabinets, yellow cabinets, marble benchtops, black splashback, stone tile splashback, stainless steel appliances, dark hardwood floors and multiple islands.
Inspiration for a mid-sized contemporary l-shaped eat-in kitchen in DC Metro with an undermount sink, flat-panel cabinets, yellow cabinets, marble benchtops, black splashback, stone tile splashback, stainless steel appliances, dark hardwood floors and multiple islands.
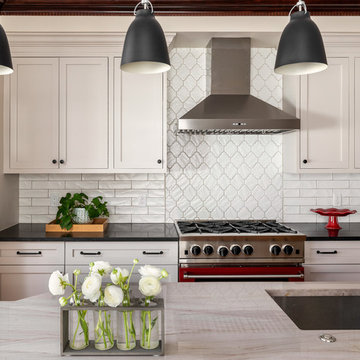
View of the range wall with stainless hood, tile backsplash and walls. A dropped soffit allows for necessary venting. View of the industrial style black pendants.
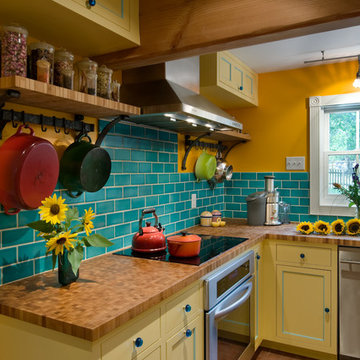
Daniel O'Connor Photography www.danieloconnorphoto.com
Country u-shaped separate kitchen in Denver with subway tile splashback, wood benchtops, yellow cabinets, recessed-panel cabinets, stainless steel appliances and a farmhouse sink.
Country u-shaped separate kitchen in Denver with subway tile splashback, wood benchtops, yellow cabinets, recessed-panel cabinets, stainless steel appliances and a farmhouse sink.
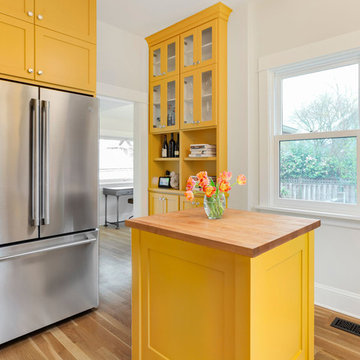
This built-in hutch is the perfect place to show off fine china and family heirlooms.
This is an example of a large arts and crafts u-shaped separate kitchen in Portland with a farmhouse sink, shaker cabinets, yellow cabinets, quartz benchtops, multi-coloured splashback, subway tile splashback, stainless steel appliances, light hardwood floors, with island and grey benchtop.
This is an example of a large arts and crafts u-shaped separate kitchen in Portland with a farmhouse sink, shaker cabinets, yellow cabinets, quartz benchtops, multi-coloured splashback, subway tile splashback, stainless steel appliances, light hardwood floors, with island and grey benchtop.
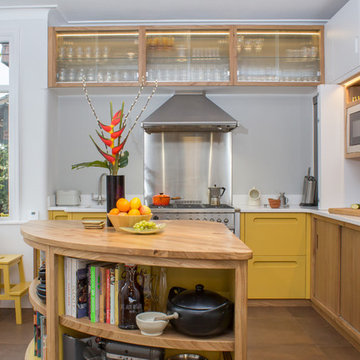
This Mid Century inspired kitchen was manufactured for a couple who definitely didn't want a traditional 'new' fitted kitchen as part of their extension to a 1930's house in a desirable Manchester suburb.
The key themes that were important to the clients for this project were:
Nostalgia- fond memories how a grandmother's kitchen used to feel and furniture and soft furnishings the couple had owned or liked over the years, even Culshaw's own Hivehaus kitchenette that the couple had fallen for on a visit to our showroom a few years ago.
Mix and match - creating something that had a very mixed media approach with the warm and harmonius use of solid wood, painted surfaces in varied colours, metal, glass, stone, ceramic and formica.
Flow - The couple thought very carefully about the building project as a whole but particularly the kitchen. They wanted an adaptable space that suited how they wanted to live, a social space close to kitchen and garden, a place to watch movies, partitions which could close off spaces if necessary.
Practicality: A place for everything in the kitchen, a sense of order compared to the chaos that was their old kitchen (which lived where the utility now proudly stands).
Being a bespoke kitchen manufacturer we listened, drew, modelled, visualised, handcrafted and fitted a beautiful kitchen that is truly a reflection of the couple's tastes and aspirations of how they wanted to live - now that is design!
Photo: Ian Hampson
Kitchen with Yellow Cabinets Design Ideas
6