Kitchen with Yellow Splashback and Laminate Floors Design Ideas
Refine by:
Budget
Sort by:Popular Today
121 - 140 of 150 photos
Item 1 of 3
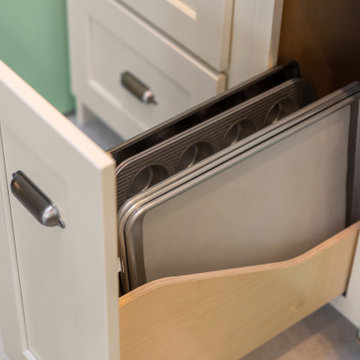
Mid-sized transitional l-shaped separate kitchen in Seattle with a farmhouse sink, shaker cabinets, white cabinets, quartz benchtops, yellow splashback, ceramic splashback, coloured appliances, laminate floors, no island, multi-coloured floor and white benchtop.
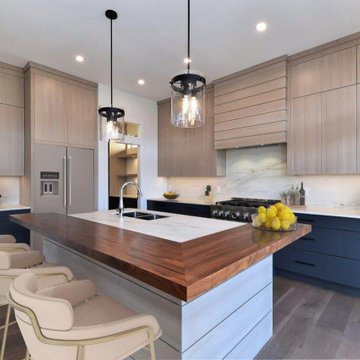
Inspiration for a large arts and crafts l-shaped open plan kitchen in Other with an undermount sink, flat-panel cabinets, solid surface benchtops, yellow splashback, ceramic splashback, stainless steel appliances, laminate floors, with island, brown floor and white benchtop.
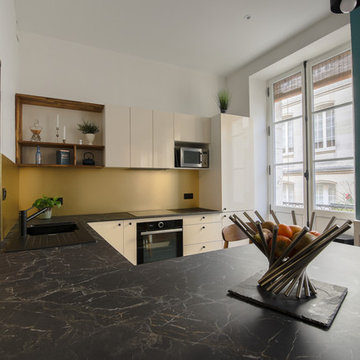
Inspiration for a small eclectic u-shaped eat-in kitchen in Bordeaux with a single-bowl sink, beige cabinets, laminate benchtops, yellow splashback, black appliances, laminate floors, with island, black floor and black benchtop.
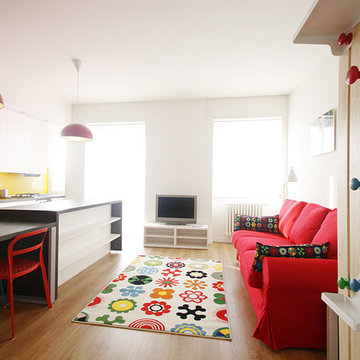
Photo by Sara Scanderebech
Inspiration for a small contemporary single-wall eat-in kitchen in Milan with a single-bowl sink, flat-panel cabinets, white cabinets, laminate benchtops, yellow splashback, timber splashback, white appliances, laminate floors, with island, brown floor and black benchtop.
Inspiration for a small contemporary single-wall eat-in kitchen in Milan with a single-bowl sink, flat-panel cabinets, white cabinets, laminate benchtops, yellow splashback, timber splashback, white appliances, laminate floors, with island, brown floor and black benchtop.
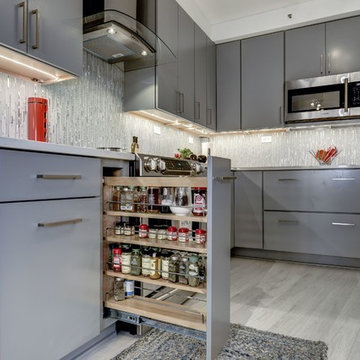
Our client, a hard working single lady, bought this condo knowing that things will need to change. The location was great with a beautiful view into the Nation's Capitol was a winner buy. The main layout of the condo was is but she knew that something will have to go! and that included the original kitchen from 1981 had to go! The closed layout and the laminate cabinets has no place in her vibrate life and passion for cooking. Looking at a few layout in the building, we deiced to take the layout to another direction, testing the limits of condo construction. At the end we managed to create an open and flowing space, connecting the living, dinning room and kitchen as one space. The gray, white with a touch of bling reflects the client's personality creating a space for her to experiment different cooking style, host a dinner party or just chill with a glass on wine.
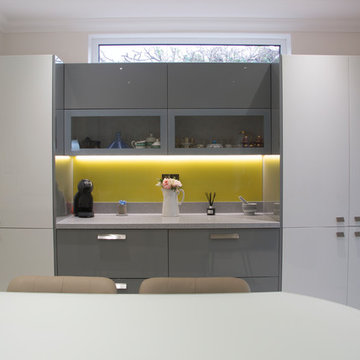
Large modern l-shaped eat-in kitchen in Essex with an integrated sink, flat-panel cabinets, solid surface benchtops, yellow splashback, glass sheet splashback, stainless steel appliances, laminate floors, with island, grey floor and multi-coloured benchtop.
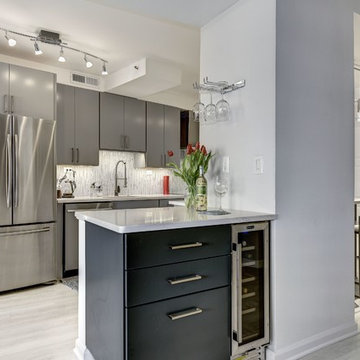
Our client, a hard working single lady, bought this condo knowing that things will need to change. The location was great with a beautiful view into the Nation's Capitol was a winner buy. The main layout of the condo was is but she knew that something will have to go! and that included the original kitchen from 1981 had to go! The closed layout and the laminate cabinets has no place in her vibrate life and passion for cooking. Looking at a few layout in the building, we deiced to take the layout to another direction, testing the limits of condo construction. At the end we managed to create an open and flowing space, connecting the living, dinning room and kitchen as one space. The gray, white with a touch of bling reflects the client's personality creating a space for her to experiment different cooking style, host a dinner party or just chill with a glass on wine.
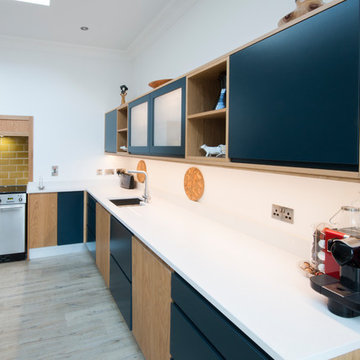
Beautiful modern kitchen finished in white oak and F&B Hague Blue.
Silestone Yukon worktops.
Steven Jones
This is an example of a mid-sized contemporary u-shaped eat-in kitchen in Dublin with flat-panel cabinets, blue cabinets, quartzite benchtops, laminate floors, yellow splashback, porcelain splashback and grey floor.
This is an example of a mid-sized contemporary u-shaped eat-in kitchen in Dublin with flat-panel cabinets, blue cabinets, quartzite benchtops, laminate floors, yellow splashback, porcelain splashback and grey floor.
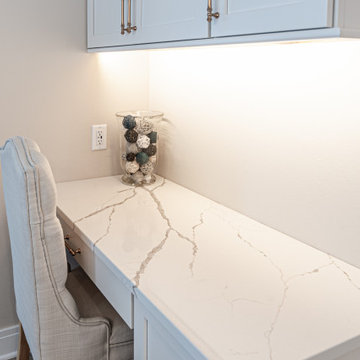
Photo of a mid-sized traditional u-shaped eat-in kitchen in Milwaukee with a farmhouse sink, recessed-panel cabinets, white cabinets, quartz benchtops, yellow splashback, ceramic splashback, white appliances, laminate floors, with island, brown floor and white benchtop.
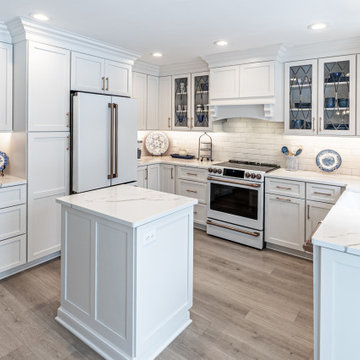
Keeping the same footprint, this kitchen received a complete transformation. From all-wood to all-white, this traditional remodel is beautiful.
Inspiration for a mid-sized traditional u-shaped eat-in kitchen in Milwaukee with a farmhouse sink, recessed-panel cabinets, white cabinets, quartz benchtops, yellow splashback, ceramic splashback, white appliances, laminate floors, with island, brown floor and white benchtop.
Inspiration for a mid-sized traditional u-shaped eat-in kitchen in Milwaukee with a farmhouse sink, recessed-panel cabinets, white cabinets, quartz benchtops, yellow splashback, ceramic splashback, white appliances, laminate floors, with island, brown floor and white benchtop.
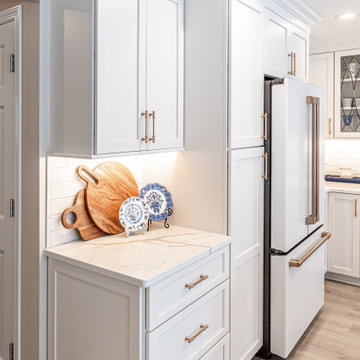
The cabinetry is complemented with brass hardware to match the chosen appliances.
Photo of a mid-sized traditional u-shaped eat-in kitchen in Milwaukee with a farmhouse sink, recessed-panel cabinets, white cabinets, quartz benchtops, yellow splashback, ceramic splashback, white appliances, laminate floors, with island, brown floor and white benchtop.
Photo of a mid-sized traditional u-shaped eat-in kitchen in Milwaukee with a farmhouse sink, recessed-panel cabinets, white cabinets, quartz benchtops, yellow splashback, ceramic splashback, white appliances, laminate floors, with island, brown floor and white benchtop.
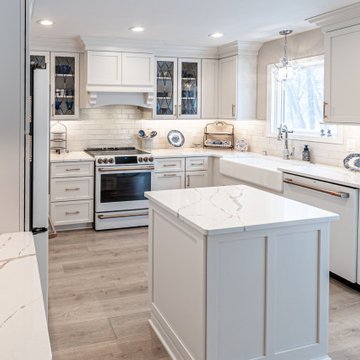
Keeping the same footprint, this kitchen received a complete transformation. From all-wood to all-white, this traditional remodel is beautiful.
Mid-sized traditional u-shaped eat-in kitchen in Milwaukee with a farmhouse sink, recessed-panel cabinets, white cabinets, quartz benchtops, yellow splashback, ceramic splashback, white appliances, laminate floors, with island, brown floor and white benchtop.
Mid-sized traditional u-shaped eat-in kitchen in Milwaukee with a farmhouse sink, recessed-panel cabinets, white cabinets, quartz benchtops, yellow splashback, ceramic splashback, white appliances, laminate floors, with island, brown floor and white benchtop.
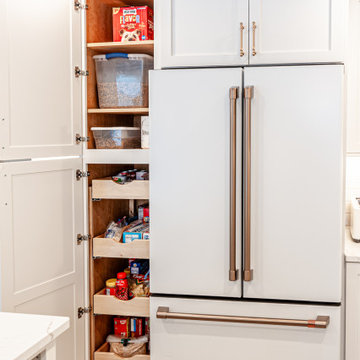
Floor-to-ceiling cabinetry surrounds the refrigerator for maximum storage. Roll-out trays creates ease to access items within.
Inspiration for a mid-sized traditional u-shaped eat-in kitchen in Milwaukee with a farmhouse sink, recessed-panel cabinets, white cabinets, quartz benchtops, yellow splashback, ceramic splashback, white appliances, laminate floors, with island, brown floor and white benchtop.
Inspiration for a mid-sized traditional u-shaped eat-in kitchen in Milwaukee with a farmhouse sink, recessed-panel cabinets, white cabinets, quartz benchtops, yellow splashback, ceramic splashback, white appliances, laminate floors, with island, brown floor and white benchtop.
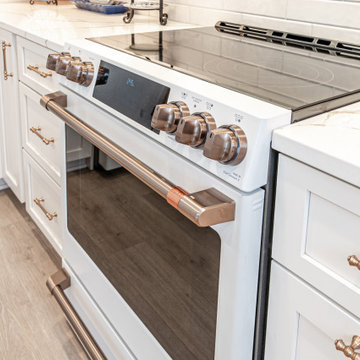
The range seamlessly integrates into the kitchen.
This is an example of a mid-sized traditional u-shaped eat-in kitchen in Milwaukee with a farmhouse sink, recessed-panel cabinets, white cabinets, quartz benchtops, yellow splashback, ceramic splashback, white appliances, laminate floors, with island, brown floor and white benchtop.
This is an example of a mid-sized traditional u-shaped eat-in kitchen in Milwaukee with a farmhouse sink, recessed-panel cabinets, white cabinets, quartz benchtops, yellow splashback, ceramic splashback, white appliances, laminate floors, with island, brown floor and white benchtop.
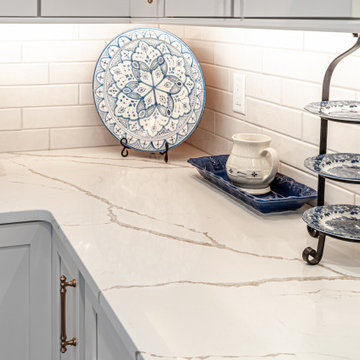
The subtle, but bold veining in the countertops breaks up the monotony throughout the kitchen.
Mid-sized traditional u-shaped eat-in kitchen in Milwaukee with a farmhouse sink, recessed-panel cabinets, white cabinets, quartz benchtops, yellow splashback, ceramic splashback, white appliances, laminate floors, with island, brown floor and white benchtop.
Mid-sized traditional u-shaped eat-in kitchen in Milwaukee with a farmhouse sink, recessed-panel cabinets, white cabinets, quartz benchtops, yellow splashback, ceramic splashback, white appliances, laminate floors, with island, brown floor and white benchtop.
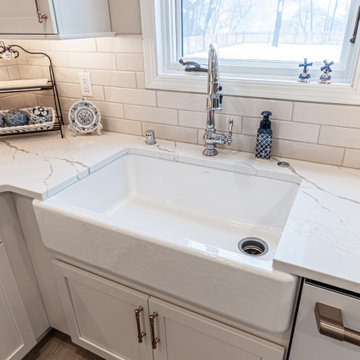
The large farmhouse sink is the perfect addition to the space.
Design ideas for a mid-sized traditional u-shaped eat-in kitchen in Milwaukee with a farmhouse sink, recessed-panel cabinets, white cabinets, quartz benchtops, yellow splashback, ceramic splashback, white appliances, laminate floors, with island, brown floor and white benchtop.
Design ideas for a mid-sized traditional u-shaped eat-in kitchen in Milwaukee with a farmhouse sink, recessed-panel cabinets, white cabinets, quartz benchtops, yellow splashback, ceramic splashback, white appliances, laminate floors, with island, brown floor and white benchtop.
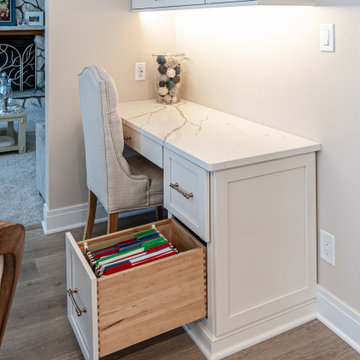
Mid-sized traditional u-shaped eat-in kitchen in Milwaukee with a farmhouse sink, recessed-panel cabinets, white cabinets, quartz benchtops, yellow splashback, ceramic splashback, white appliances, laminate floors, with island, brown floor and white benchtop.
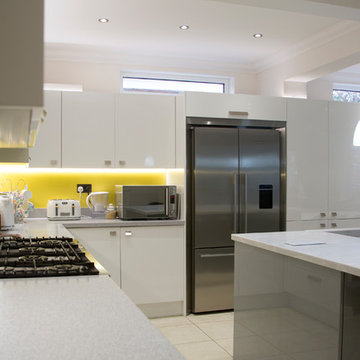
Design ideas for a large modern l-shaped eat-in kitchen in Essex with an integrated sink, flat-panel cabinets, solid surface benchtops, yellow splashback, glass sheet splashback, stainless steel appliances, laminate floors, with island, grey floor and multi-coloured benchtop.
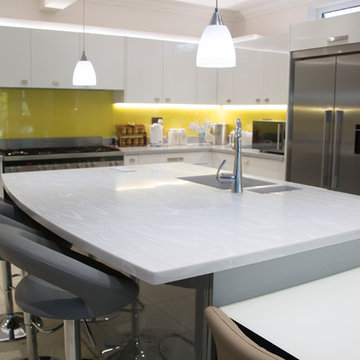
Large modern l-shaped eat-in kitchen in Essex with an integrated sink, flat-panel cabinets, solid surface benchtops, yellow splashback, glass sheet splashback, stainless steel appliances, laminate floors, with island, grey floor and multi-coloured benchtop.
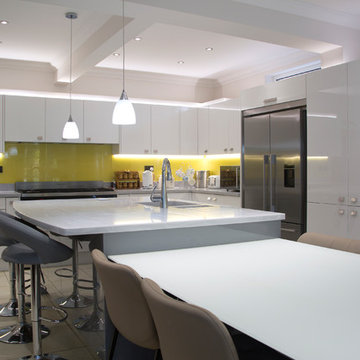
Large modern l-shaped eat-in kitchen in Essex with an integrated sink, flat-panel cabinets, solid surface benchtops, yellow splashback, glass sheet splashback, stainless steel appliances, laminate floors, with island, grey floor and multi-coloured benchtop.
Kitchen with Yellow Splashback and Laminate Floors Design Ideas
7