Kitchen with Yellow Splashback and Laminate Floors Design Ideas
Refine by:
Budget
Sort by:Popular Today
141 - 150 of 150 photos
Item 1 of 3
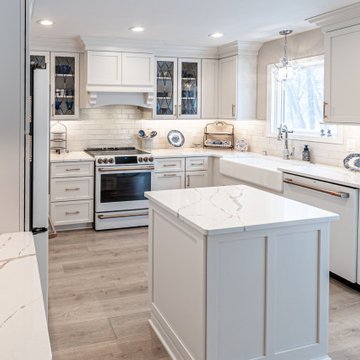
Keeping the same footprint, this kitchen received a complete transformation. From all-wood to all-white, this traditional remodel is beautiful.
Mid-sized traditional u-shaped eat-in kitchen in Milwaukee with a farmhouse sink, recessed-panel cabinets, white cabinets, quartz benchtops, yellow splashback, ceramic splashback, white appliances, laminate floors, with island, brown floor and white benchtop.
Mid-sized traditional u-shaped eat-in kitchen in Milwaukee with a farmhouse sink, recessed-panel cabinets, white cabinets, quartz benchtops, yellow splashback, ceramic splashback, white appliances, laminate floors, with island, brown floor and white benchtop.
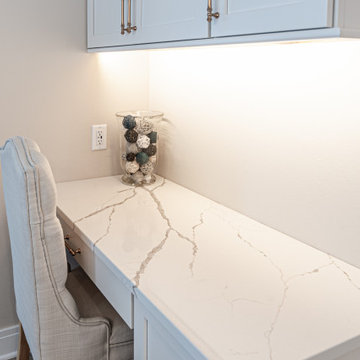
Photo of a mid-sized traditional u-shaped eat-in kitchen in Milwaukee with a farmhouse sink, recessed-panel cabinets, white cabinets, quartz benchtops, yellow splashback, ceramic splashback, white appliances, laminate floors, with island, brown floor and white benchtop.
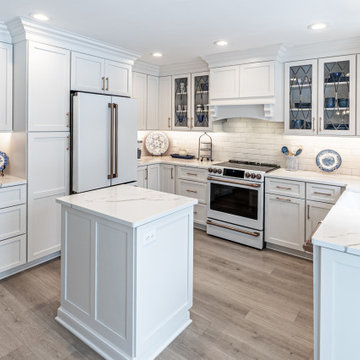
Keeping the same footprint, this kitchen received a complete transformation. From all-wood to all-white, this traditional remodel is beautiful.
Inspiration for a mid-sized traditional u-shaped eat-in kitchen in Milwaukee with a farmhouse sink, recessed-panel cabinets, white cabinets, quartz benchtops, yellow splashback, ceramic splashback, white appliances, laminate floors, with island, brown floor and white benchtop.
Inspiration for a mid-sized traditional u-shaped eat-in kitchen in Milwaukee with a farmhouse sink, recessed-panel cabinets, white cabinets, quartz benchtops, yellow splashback, ceramic splashback, white appliances, laminate floors, with island, brown floor and white benchtop.
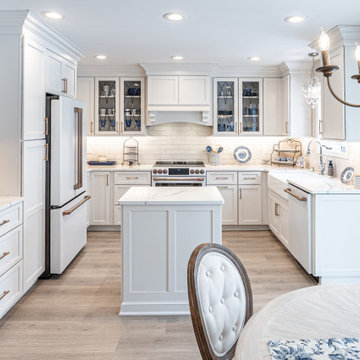
Keeping the same footprint, this kitchen received a complete transformation. From all-wood to all-white, this traditional remodel is beautiful.
Design ideas for a mid-sized traditional u-shaped eat-in kitchen in Milwaukee with a farmhouse sink, recessed-panel cabinets, white cabinets, quartz benchtops, yellow splashback, ceramic splashback, white appliances, laminate floors, with island, brown floor and white benchtop.
Design ideas for a mid-sized traditional u-shaped eat-in kitchen in Milwaukee with a farmhouse sink, recessed-panel cabinets, white cabinets, quartz benchtops, yellow splashback, ceramic splashback, white appliances, laminate floors, with island, brown floor and white benchtop.
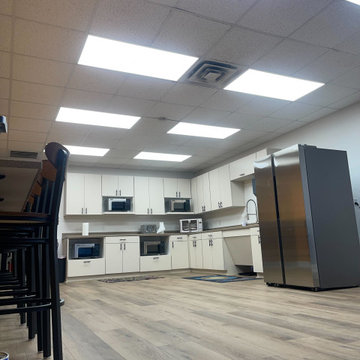
The Break Room Remodeling Project for Emerson Company aimed to transform the existing break room into a modern, functional, and aesthetically pleasing space. The comprehensive renovation included countertop replacement, flooring installation, cabinet refurbishment, and a fresh coat of paint. The goal was to create an inviting and comfortable environment that enhanced employee well-being, fostered collaboration, and aligned with Emerson Company's image.
Scope of Work:
Countertop Replacement, Flooring Installation, Cabinet Refurbishment, Painting, Lighting Enhancement, Furniture and Fixtures, Design and Layout, Timeline and Project Management
Benefits and Outcomes:
Enhanced Employee Experience, Improved Productivity, Enhanced Company Image, Higher Retention Rates
The Break Room Remodeling Project at Emerson Company successfully elevated the break room into a modern and functional space that aligned with the company's values and enhanced the overall work environment.
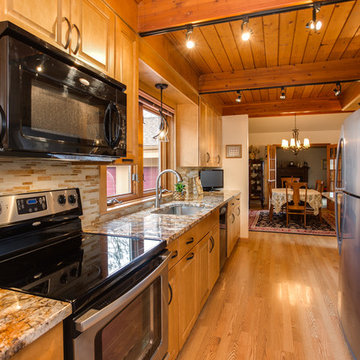
Tony Chabot - photographer
Photo of a small transitional galley eat-in kitchen in Providence with an undermount sink, raised-panel cabinets, medium wood cabinets, granite benchtops, yellow splashback, glass tile splashback, black appliances, laminate floors and a peninsula.
Photo of a small transitional galley eat-in kitchen in Providence with an undermount sink, raised-panel cabinets, medium wood cabinets, granite benchtops, yellow splashback, glass tile splashback, black appliances, laminate floors and a peninsula.
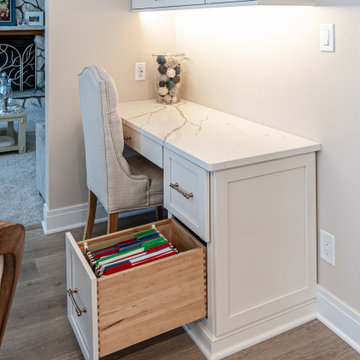
Mid-sized traditional u-shaped eat-in kitchen in Milwaukee with a farmhouse sink, recessed-panel cabinets, white cabinets, quartz benchtops, yellow splashback, ceramic splashback, white appliances, laminate floors, with island, brown floor and white benchtop.
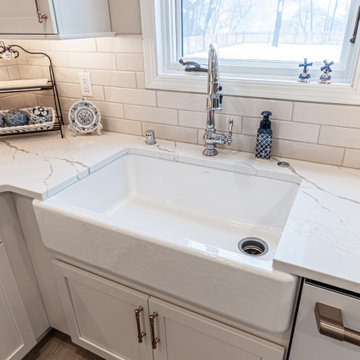
The large farmhouse sink is the perfect addition to the space.
Design ideas for a mid-sized traditional u-shaped eat-in kitchen in Milwaukee with a farmhouse sink, recessed-panel cabinets, white cabinets, quartz benchtops, yellow splashback, ceramic splashback, white appliances, laminate floors, with island, brown floor and white benchtop.
Design ideas for a mid-sized traditional u-shaped eat-in kitchen in Milwaukee with a farmhouse sink, recessed-panel cabinets, white cabinets, quartz benchtops, yellow splashback, ceramic splashback, white appliances, laminate floors, with island, brown floor and white benchtop.
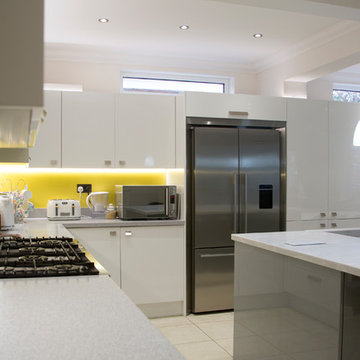
Design ideas for a large modern l-shaped eat-in kitchen in Essex with an integrated sink, flat-panel cabinets, solid surface benchtops, yellow splashback, glass sheet splashback, stainless steel appliances, laminate floors, with island, grey floor and multi-coloured benchtop.
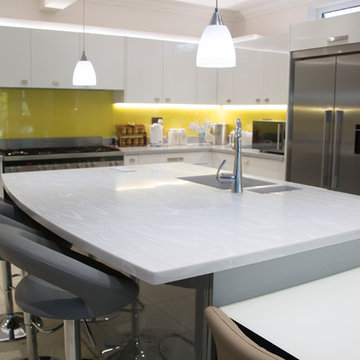
Large modern l-shaped eat-in kitchen in Essex with an integrated sink, flat-panel cabinets, solid surface benchtops, yellow splashback, glass sheet splashback, stainless steel appliances, laminate floors, with island, grey floor and multi-coloured benchtop.
Kitchen with Yellow Splashback and Laminate Floors Design Ideas
8