Kitchen with Yellow Splashback and with Island Design Ideas
Refine by:
Budget
Sort by:Popular Today
181 - 200 of 4,295 photos
Item 1 of 3
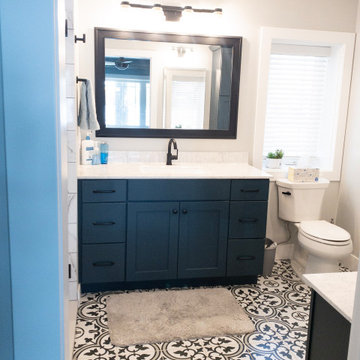
HICKORY HIDEAWAY
PERIMETER CABINETRY
Pioneer Cabinetry
Stockbridge - Flat Panel Door Style
Perimeter in Hickory Stained Clear / Natural
ISLAND / BUFFET CABINETRY
Pioneer Cabinetry
Shaker Door Style
Maple Painted Navel Blue
MASTER BATH
Pioneer Cabinetry
Shaker Door Style
Maple Painted Navel Blue
MAIN FLOOR BATH
Pioneer Cabinetry
Shaker Door Style
Maple Painted Navel Blue
HARDWARE : Antique Nickel Knobs and Pulls
COUNTERTOPS
KITCHEN : MetroQuartz, Biscotti Quartz
MASTER BATH : Americast - Cultered Mable in Grey and White
BUILDER : Kevin Hall Builders

#thevrindavanproject
ranjeet.mukherjee@gmail.com thevrindavanproject@gmail.com
https://www.facebook.com/The.Vrindavan.Project
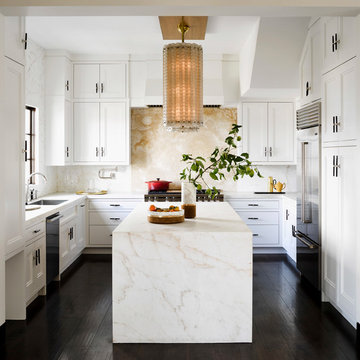
View into kitchen from family room
Douglas Friedman photography
This is an example of a transitional kitchen in Chicago with recessed-panel cabinets, white cabinets, marble benchtops, yellow splashback, stone slab splashback and with island.
This is an example of a transitional kitchen in Chicago with recessed-panel cabinets, white cabinets, marble benchtops, yellow splashback, stone slab splashback and with island.
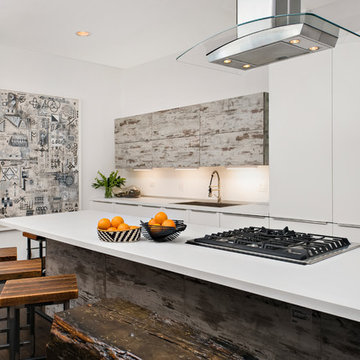
Adding character doesn't have to break the bank. We worked with the client to create a rustic cabinet finish which is just as artsy as he is. This client has great taste and he found cool stools and commissioned a bench made by an artist to blend in with the rest of the house. The artist also installed plumbing pipe as a footrail. The eclectic nature of the furnishings really compliments the custom cabinetry.
We really like the juxtaposition of industrial and rustic elements we used for this client. The modern lines of the glass and stainless hood and the white laminate cabinetry are clean and minimal while the textural island and uppers above the sink create a rustic look. All in all- a unique look for this art-filled home.
Photo by Jim Tschetter
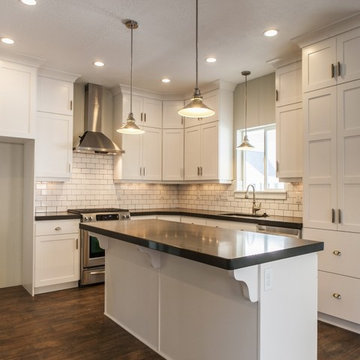
Design ideas for a large arts and crafts l-shaped eat-in kitchen in Salt Lake City with a drop-in sink, recessed-panel cabinets, white cabinets, quartzite benchtops, yellow splashback, subway tile splashback, stainless steel appliances, medium hardwood floors and with island.
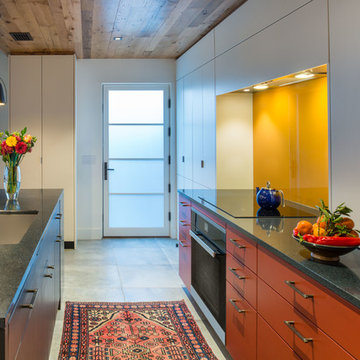
Washington DC Eclectic Coach House Kitchen
Design by #MeghanBrowne4JenniferGilmer in collaboration with Gardner Architects LLC
http://www.gilmerkitchens.com/
Photography by John Cole
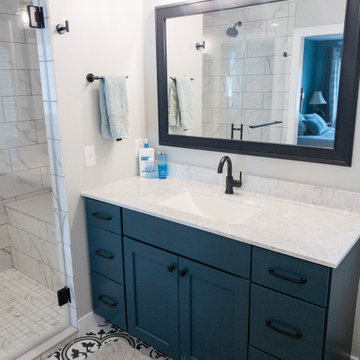
HICKORY HIDEAWAY
PERIMETER CABINETRY
Pioneer Cabinetry
Stockbridge - Flat Panel Door Style
Perimeter in Hickory Stained Clear / Natural
ISLAND / BUFFET CABINETRY
Pioneer Cabinetry
Shaker Door Style
Maple Painted Navel Blue
MASTER BATH
Pioneer Cabinetry
Shaker Door Style
Maple Painted Navel Blue
MAIN FLOOR BATH
Pioneer Cabinetry
Shaker Door Style
Maple Painted Navel Blue
HARDWARE : Antique Nickel Knobs and Pulls
COUNTERTOPS
KITCHEN : MetroQuartz, Biscotti Quartz
MASTER BATH : Americast - Cultered Mable in Grey and White
BUILDER : Kevin Hall Builders
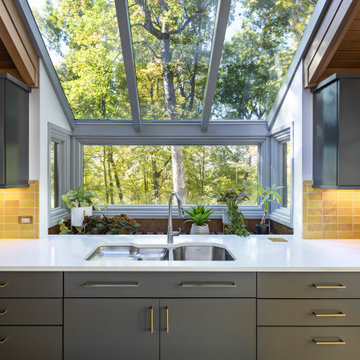
For this mid-century modern kitchen our team came up with a design plan that gave the space a completely new look. We went with grey and white tones to balance with the existing wood flooring and wood vaulted ceiling. Flush panel cabinets with linear hardware provided a clean look, while the handmade yellow subway tile backsplash brought warmth to the space without adding another wood feature. Replacing the swinging exterior door with a sliding door made for better circulation, perfect for when the client entertains. We replaced the skylight and the windows in the eat-in area and also repainted the windows and casing in the kitchen to match the new windows. The final look seamlessly blends with the mid-century modern style in the rest of the home, and and now these homeowners can really enjoy the view!
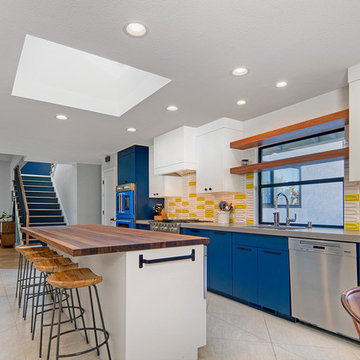
What does a designer do if you have client who loves color, loves mid-century, loves to cook and has a busy home life.....MAKE AN AMAZING KITCHEN~
Featuring Signature Custom Cabinetry in 4 colors, doors with mirror inserts, doors with metal union jack inserts, walnut trim, shelves, and wood top, custom color Blue Star french door ovens and custom Heath oval tile~ To add a little extra geometry to the floors, we took a standard 24" square tile and cut half of them into triangles and designed the floor to show the additional texture!
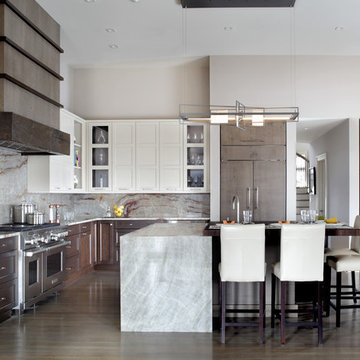
This Asian inspired open plan kitchen brings the outdoors in by incorporating multiple layers of colors, textures and surfaces into the design. Alison Griffin created this look with three cabinetry colors (slivered almond opaque finish, cherry dark lager finish and foundry medium greyed taupe finish), three surface textures (smooth, rough sawn and rough hewn) and three countertop materials (Peruvian Walnut end grain butcher block, Taj Mahal Quartzite, and Nacarado Quartzite). For all of the complexity of this design, its overall effect is a calm and engaging contemporary kitchen.
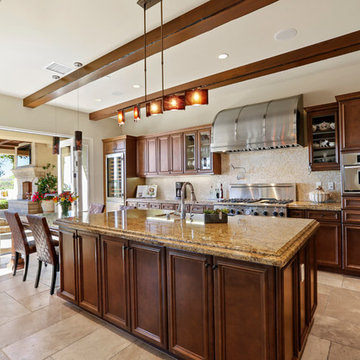
Open to the family room beyond, this kitchen uses a warm toned granite to bring in the connamon colors used throughout the home. A golden onyx mosaic tile adds a bit of glam to the backsplash. Photo by Chris Snitko
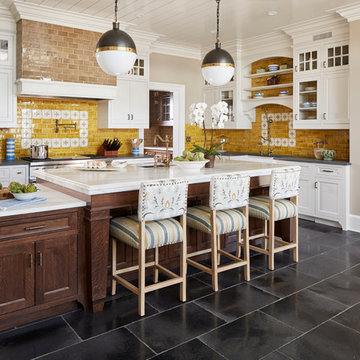
Modern Farmhouse Kitchen
Photo by Laura Moss
This is an example of a large country l-shaped kitchen in New York with a farmhouse sink, recessed-panel cabinets, grey cabinets, marble benchtops, yellow splashback, ceramic splashback, limestone floors, with island, stainless steel appliances and black floor.
This is an example of a large country l-shaped kitchen in New York with a farmhouse sink, recessed-panel cabinets, grey cabinets, marble benchtops, yellow splashback, ceramic splashback, limestone floors, with island, stainless steel appliances and black floor.
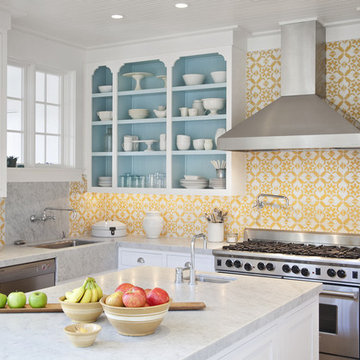
Jessica Klewicki Glynn
Inspiration for a transitional kitchen in Miami with white cabinets, yellow splashback, stainless steel appliances and with island.
Inspiration for a transitional kitchen in Miami with white cabinets, yellow splashback, stainless steel appliances and with island.
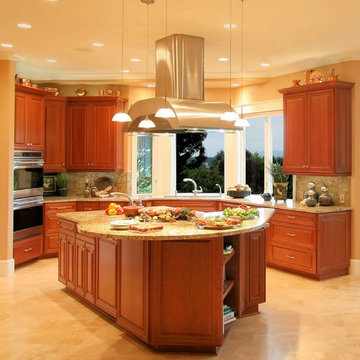
Detail of large island with raised countertop for guests and food service. Island has a large prep sink; the faucet can be used as a pot filler for the adjacent commercial cooktop. Inspired Imagery Photography
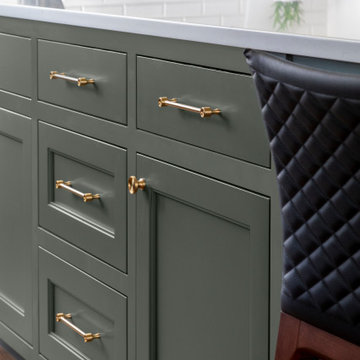
SW Pewter Green cabinets with Rejuvenation
Perles Series brushed satin brass hardware
Mid-sized contemporary l-shaped eat-in kitchen in Seattle with an undermount sink, beaded inset cabinets, green cabinets, quartz benchtops, yellow splashback, subway tile splashback, stainless steel appliances, medium hardwood floors, with island and white benchtop.
Mid-sized contemporary l-shaped eat-in kitchen in Seattle with an undermount sink, beaded inset cabinets, green cabinets, quartz benchtops, yellow splashback, subway tile splashback, stainless steel appliances, medium hardwood floors, with island and white benchtop.
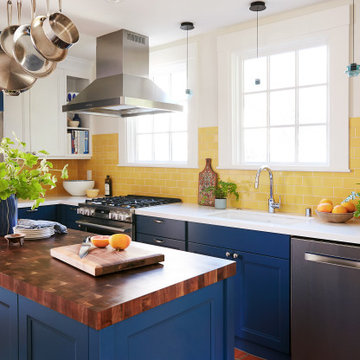
Radiating golden yellow hues, the kitchen backsplash subway tile elevates this eclectic kitchen.
DESIGN
Ellen Nystrom Design
PHOTOS
Liz Daly
Tile Shown: 3x6 in Tuolumne Meadows
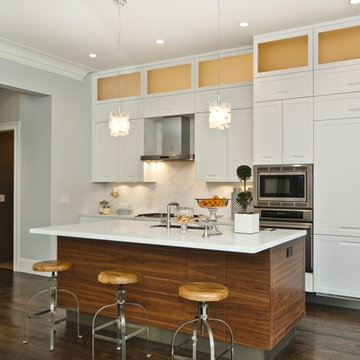
Inspiration for a large midcentury single-wall eat-in kitchen in San Francisco with an undermount sink, recessed-panel cabinets, white cabinets, solid surface benchtops, yellow splashback, stone slab splashback, panelled appliances, dark hardwood floors and with island.
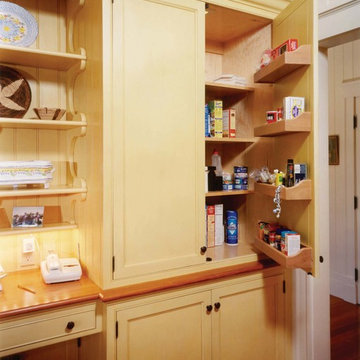
The convenience of accessible storage is apparent as soon as the pantry door is opened. Functional interiors in fine custom cabinetry have always been an essential consideration in kitchens by Jaeger & Ernst cabinetmakers. The unique over cabinet desk brings function and beauty to the kitchen. To better bring the kitchen to its historical roots, the cabinets were built with cherry wood, painted and then in wear areas, the finish was rubbed off to reveal the wood beneath. Project # 6458.5
Elizabeth Churchill Architect
Michael Meyers
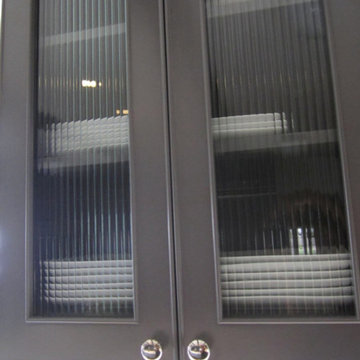
Reeded glass upper cabinet doors add visual interest to the space.
This is an example of a large traditional u-shaped open plan kitchen in Los Angeles with glass-front cabinets, with island, a farmhouse sink, marble benchtops, yellow splashback, subway tile splashback and stainless steel appliances.
This is an example of a large traditional u-shaped open plan kitchen in Los Angeles with glass-front cabinets, with island, a farmhouse sink, marble benchtops, yellow splashback, subway tile splashback and stainless steel appliances.
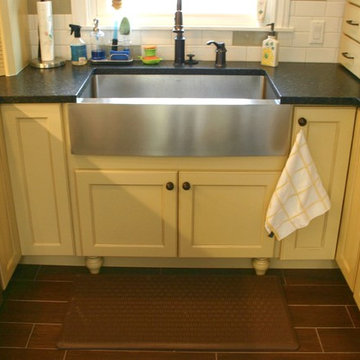
Bright and beautiful, this Cherry Hills Village kitchen remodel features two shades of Mid Continent cabinetry, stainless steel appliances and leathered granite countertops.
Perimeter cabinetry: Mid Continent, Adams door style, Buttercream Paint on Maple with a Chocolate Glaze.
Island and Wet Bar cabinetry: Mid Continent, Cottage door style, Celadon Paint on Maple with a Chocolate Glaze.
Countertops: Leathered Verde Butterfly granite
Design by: Paul Lintault, in partnership with Ascent Contracting
Kitchen with Yellow Splashback and with Island Design Ideas
10