Kitchen with Zinc Benchtops and Solid Surface Benchtops Design Ideas
Refine by:
Budget
Sort by:Popular Today
221 - 240 of 73,138 photos
Item 1 of 3
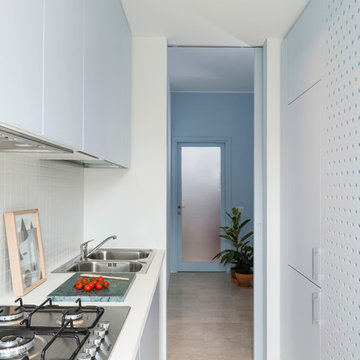
Federico Villa Fotografo
Small contemporary galley separate kitchen in Milan with a double-bowl sink, flat-panel cabinets, white cabinets, solid surface benchtops, white splashback and ceramic splashback.
Small contemporary galley separate kitchen in Milan with a double-bowl sink, flat-panel cabinets, white cabinets, solid surface benchtops, white splashback and ceramic splashback.
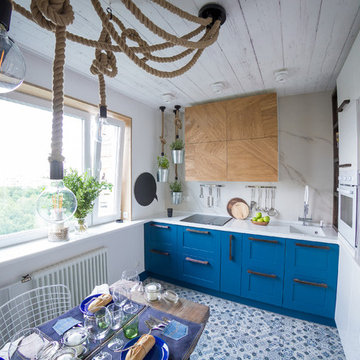
Макс Жуков
Inspiration for a mid-sized eclectic l-shaped separate kitchen in Moscow with an undermount sink, solid surface benchtops, white splashback, ceramic floors, no island, shaker cabinets, white appliances, stone slab splashback and multi-coloured floor.
Inspiration for a mid-sized eclectic l-shaped separate kitchen in Moscow with an undermount sink, solid surface benchtops, white splashback, ceramic floors, no island, shaker cabinets, white appliances, stone slab splashback and multi-coloured floor.
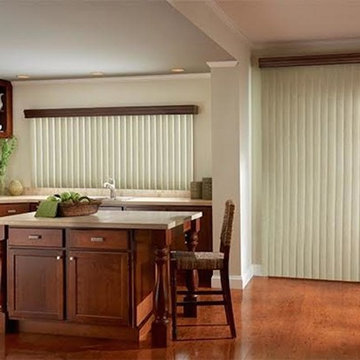
Photo of a mid-sized traditional l-shaped open plan kitchen in Santa Barbara with an undermount sink, shaker cabinets, medium wood cabinets, solid surface benchtops, beige splashback, stone slab splashback, stainless steel appliances, medium hardwood floors, with island and brown floor.
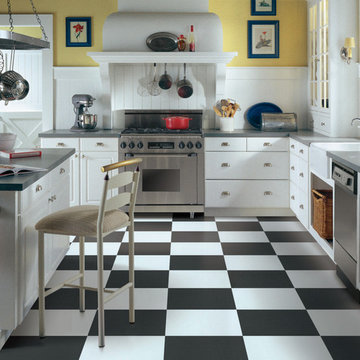
Inspiration for a mid-sized traditional l-shaped kitchen in Charlotte with flat-panel cabinets, white cabinets, solid surface benchtops, white splashback, ceramic splashback, a drop-in sink, porcelain floors and beige floor.
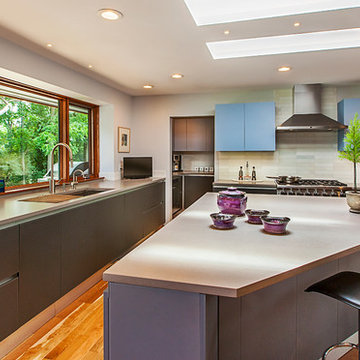
Jeff Garland Photography
Design ideas for a contemporary kitchen in Detroit with an undermount sink, flat-panel cabinets, blue cabinets, beige splashback, stainless steel appliances, medium hardwood floors, with island and solid surface benchtops.
Design ideas for a contemporary kitchen in Detroit with an undermount sink, flat-panel cabinets, blue cabinets, beige splashback, stainless steel appliances, medium hardwood floors, with island and solid surface benchtops.
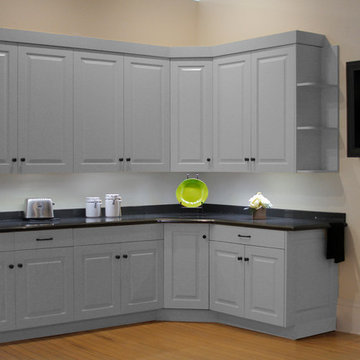
Inspiration for a small contemporary l-shaped separate kitchen in Milwaukee with raised-panel cabinets, grey cabinets, solid surface benchtops, black splashback, stone slab splashback, light hardwood floors and no island.
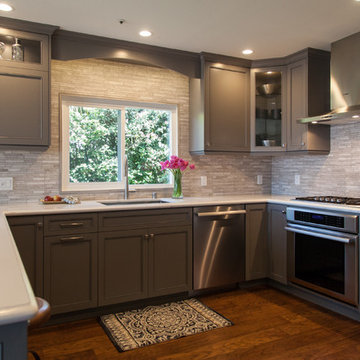
Design ideas for a mid-sized transitional l-shaped eat-in kitchen in Orange County with an undermount sink, shaker cabinets, grey cabinets, solid surface benchtops, beige splashback, matchstick tile splashback, stainless steel appliances, dark hardwood floors and a peninsula.
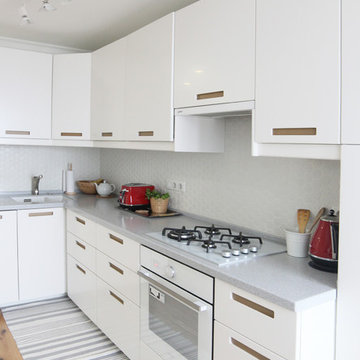
Вера Василенко
Inspiration for a mid-sized contemporary l-shaped kitchen in Moscow with an undermount sink, flat-panel cabinets, white cabinets, solid surface benchtops, white splashback, mosaic tile splashback, white appliances, medium hardwood floors and no island.
Inspiration for a mid-sized contemporary l-shaped kitchen in Moscow with an undermount sink, flat-panel cabinets, white cabinets, solid surface benchtops, white splashback, mosaic tile splashback, white appliances, medium hardwood floors and no island.
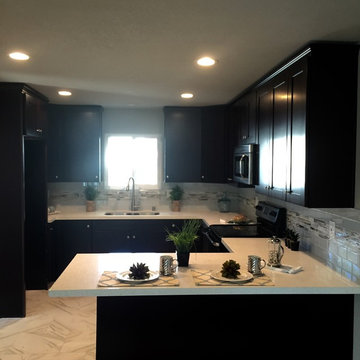
Mid-sized contemporary u-shaped eat-in kitchen in San Diego with a drop-in sink, raised-panel cabinets, black cabinets, solid surface benchtops, multi-coloured splashback, glass tile splashback, stainless steel appliances, porcelain floors and no island.
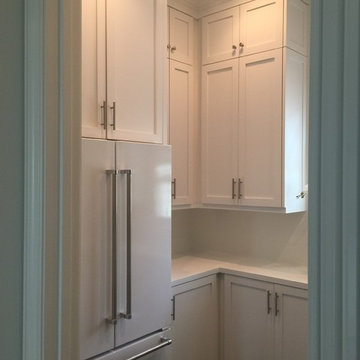
Design ideas for a large transitional u-shaped kitchen pantry in Orange County with recessed-panel cabinets, white cabinets, solid surface benchtops and dark hardwood floors.
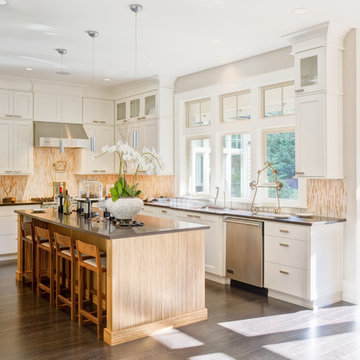
This is an example of a large traditional u-shaped eat-in kitchen in Los Angeles with an undermount sink, multi-coloured splashback, mosaic tile splashback, stainless steel appliances, dark hardwood floors, with island, flat-panel cabinets, white cabinets, solid surface benchtops, brown floor and grey benchtop.
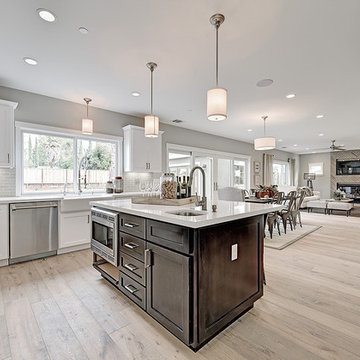
This is an example of a transitional u-shaped open plan kitchen in San Francisco with a farmhouse sink, shaker cabinets, white cabinets, grey splashback, glass tile splashback, stainless steel appliances, light hardwood floors, with island and solid surface benchtops.
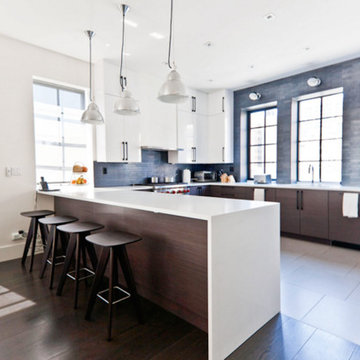
This is an example of a large contemporary l-shaped eat-in kitchen in New York with an undermount sink, flat-panel cabinets, dark wood cabinets, solid surface benchtops, grey splashback, matchstick tile splashback, stainless steel appliances, a peninsula, grey floor and porcelain floors.
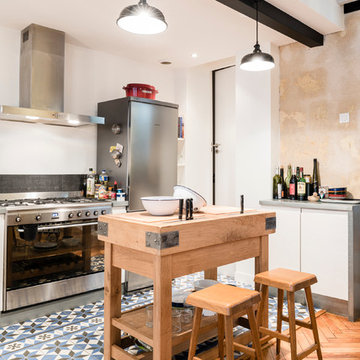
Stanislas Ledoux © 2015 Houzz
Photo of a mid-sized industrial galley eat-in kitchen in Bordeaux with zinc benchtops, black splashback, stainless steel appliances, ceramic floors, white cabinets and with island.
Photo of a mid-sized industrial galley eat-in kitchen in Bordeaux with zinc benchtops, black splashback, stainless steel appliances, ceramic floors, white cabinets and with island.
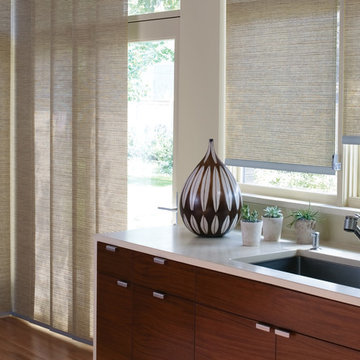
Hunter Douglas Vertical Blinds and Gliding Window Panels for large windows array, sliding glass doors or french doors. Skyline window panels are wide panel track blinds / sliding panels that move smootly across the wide window array or can be used as a room divider. Hunter Douglas Cadence Soft Vertical Blinds look like soft drapery folds. Somner custom Vertical Blinds have the largest selection of colors, textures, styles, patterns, including vertical aluminum blinds. Vertical Solutions are affordable Hunter Douglas blinds that are available as fabric blinds or vinyl blinds. Crosswinds Wood Vertical Blinds are vertical hardwood blinds and can be combined with horizontal wood blinds for a coordinated design for any room that has windows and a sliding glass door. Remote control motorized vertical blinds available. Electric or battery operated.
Windows Dressed Up in Denver is also is your store for custom blinds, shutters, shades, curtains, drapes, valances, custom roman shades, valances and cornices. We also make custom bedding - comforters, duvet covers, throw pillows, bolsters and upholstered headboards. Custom curtain rods & drapery hardware too. Home decorators dream store! Hunter Douglas, Graber and Lafayette.
Hunter Douglas Skyline Window Panels photo.
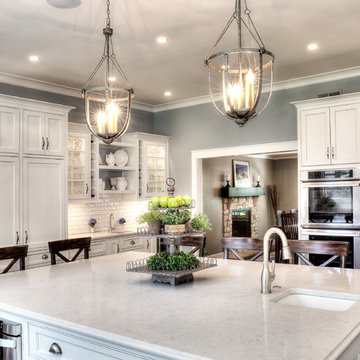
Clients' first home and there forever home with a family of four and in laws close, this home needed to be able to grow with the family. This most recent growth included a few home additions including the kids bathrooms (on suite) added on to the East end, the two original bathrooms were converted into one larger hall bath, the kitchen wall was blown out, entrying into a complete 22'x22' great room addition with a mudroom and half bath leading to the garage and the final addition a third car garage. This space is transitional and classic to last the test of time.
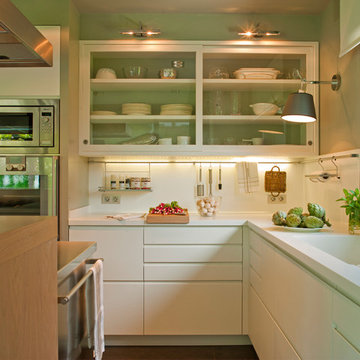
Mid-sized contemporary l-shaped separate kitchen in Barcelona with white cabinets, white splashback, stainless steel appliances, an integrated sink, glass-front cabinets, solid surface benchtops and with island.
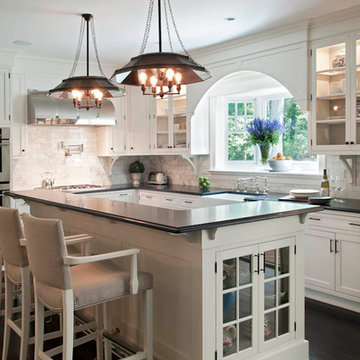
Mid-sized country l-shaped eat-in kitchen in New York with shaker cabinets, white cabinets, solid surface benchtops, white splashback, with island, a farmhouse sink, stone tile splashback, stainless steel appliances and dark hardwood floors.
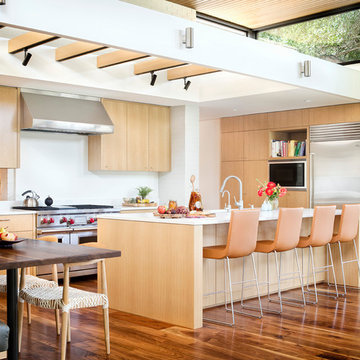
The custom banquette, white oak millwork, and open-grain cypress ceilings modernize the home. A large island allows for entertaining and multiple chefs to work in the kitchen. The trellis structure above the kitchen gives a structure for artificial lighting but allows for natural light from the transom windows to filter into the centrally-located kitchen.
Custom designed banquette, chairs are the Round Chairs by Hans Wegner, stools are the Jim Counterstools by Montis.
Interior by Allison Burke Interior Design
Architecture by A Parallel
Paul Finkel Photography
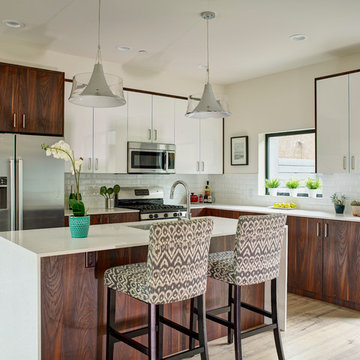
Weldon Brewster
Inspiration for a mid-sized contemporary l-shaped eat-in kitchen in Los Angeles with flat-panel cabinets, dark wood cabinets, white splashback, subway tile splashback, stainless steel appliances, light hardwood floors, with island, an undermount sink and solid surface benchtops.
Inspiration for a mid-sized contemporary l-shaped eat-in kitchen in Los Angeles with flat-panel cabinets, dark wood cabinets, white splashback, subway tile splashback, stainless steel appliances, light hardwood floors, with island, an undermount sink and solid surface benchtops.
Kitchen with Zinc Benchtops and Solid Surface Benchtops Design Ideas
12