Kitchen with Zinc Benchtops and Solid Surface Benchtops Design Ideas
Refine by:
Budget
Sort by:Popular Today
101 - 120 of 73,103 photos
Item 1 of 3
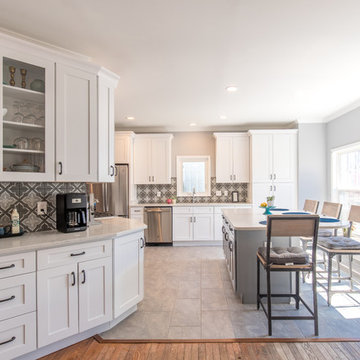
Photo of a large transitional u-shaped kitchen in DC Metro with an undermount sink, shaker cabinets, white cabinets, solid surface benchtops, multi-coloured splashback, ceramic splashback, stainless steel appliances, ceramic floors, with island, grey floor and white benchtop.
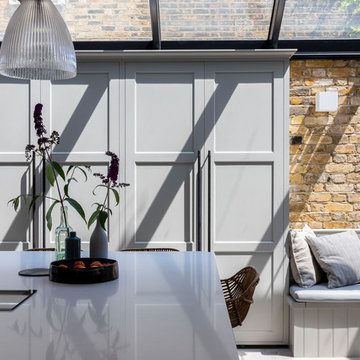
Chris Snook
Design ideas for a transitional eat-in kitchen in London with shaker cabinets, solid surface benchtops, with island and grey floor.
Design ideas for a transitional eat-in kitchen in London with shaker cabinets, solid surface benchtops, with island and grey floor.
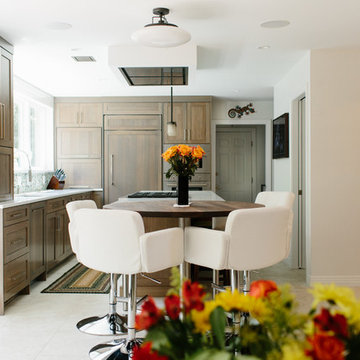
Design ideas for a mid-sized transitional l-shaped kitchen in Seattle with an undermount sink, shaker cabinets, brown cabinets, solid surface benchtops, panelled appliances, ceramic floors, with island, beige floor and white benchtop.
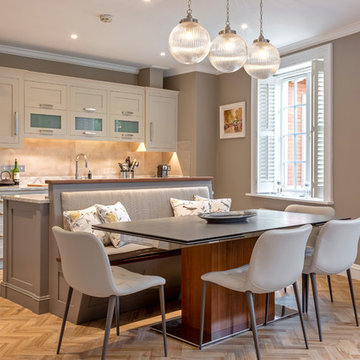
Ronan Melia
Inspiration for a transitional galley eat-in kitchen in Dublin with a drop-in sink, solid surface benchtops, beige splashback, black appliances, vinyl floors, with island, beige cabinets, grey benchtop, shaker cabinets and beige floor.
Inspiration for a transitional galley eat-in kitchen in Dublin with a drop-in sink, solid surface benchtops, beige splashback, black appliances, vinyl floors, with island, beige cabinets, grey benchtop, shaker cabinets and beige floor.
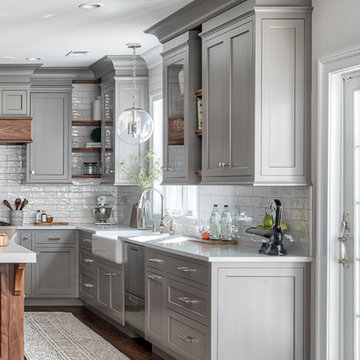
Florham Park, New Jersey Transitional Kitchen designed by Stonington Cabinetry & Designs.
https://www.kountrykraft.com/photo-gallery/gray-kitchen-cabinets-florham-park-nj-j109785/
#KountryKraft #CustomCabinetry
Cabinetry Style:
Penn Line
Door Design:
Inset/No Bead
Custom Color:
Perimeter: Sherwin Williams Dovetail Custom Paint Match; Island: Natural 25° Stain
Job Number: J109785
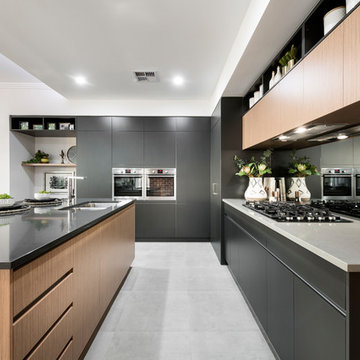
D-Max Photography
Design ideas for a mid-sized contemporary l-shaped open plan kitchen in Perth with an undermount sink, flat-panel cabinets, black cabinets, metallic splashback, mirror splashback, with island, grey floor, grey benchtop, solid surface benchtops, stainless steel appliances and ceramic floors.
Design ideas for a mid-sized contemporary l-shaped open plan kitchen in Perth with an undermount sink, flat-panel cabinets, black cabinets, metallic splashback, mirror splashback, with island, grey floor, grey benchtop, solid surface benchtops, stainless steel appliances and ceramic floors.
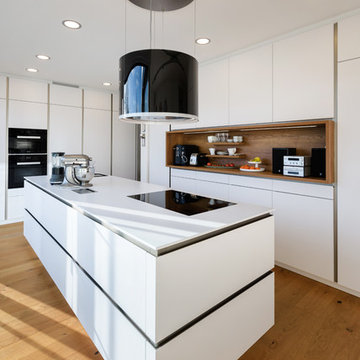
Photo of a mid-sized contemporary l-shaped open plan kitchen in Stuttgart with an integrated sink, flat-panel cabinets, white cabinets, solid surface benchtops, white splashback, timber splashback, black appliances, painted wood floors, with island and brown floor.
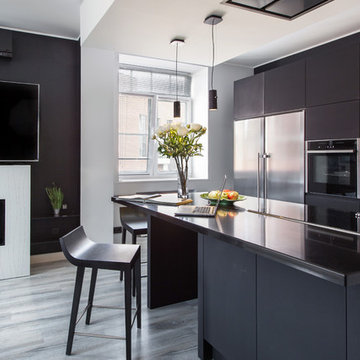
лаконичный интерьер в черных тонах
автор: Кульбида Татьяна LivingEasy
фото: Светлана Игнатенко
Photo of a mid-sized contemporary single-wall open plan kitchen in Moscow with flat-panel cabinets, black cabinets, solid surface benchtops, black splashback, stainless steel appliances, cork floors, with island, grey floor and black benchtop.
Photo of a mid-sized contemporary single-wall open plan kitchen in Moscow with flat-panel cabinets, black cabinets, solid surface benchtops, black splashback, stainless steel appliances, cork floors, with island, grey floor and black benchtop.
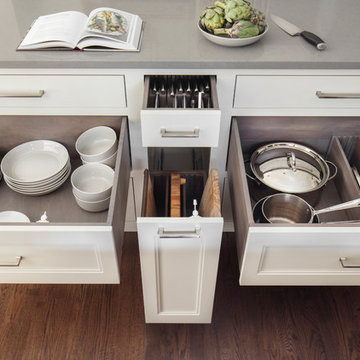
Large transitional u-shaped kitchen in New York with an undermount sink, recessed-panel cabinets, white cabinets, solid surface benchtops, grey splashback, marble splashback, stainless steel appliances, medium hardwood floors, with island and brown floor.
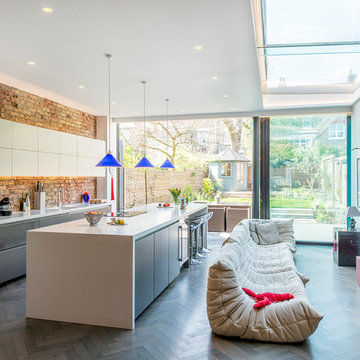
Photo of a large contemporary single-wall open plan kitchen in London with an integrated sink, flat-panel cabinets, grey cabinets, solid surface benchtops, pink splashback, brick splashback, stainless steel appliances, dark hardwood floors, with island and grey floor.
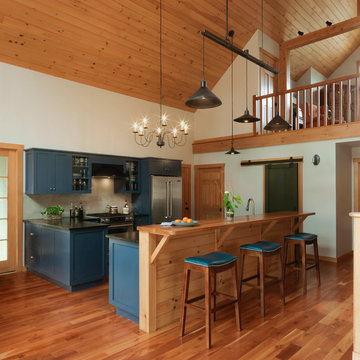
Compact kitchen within an open floor plan concept.
Inspiration for a mid-sized country l-shaped eat-in kitchen in Burlington with shaker cabinets, blue cabinets, stainless steel appliances, medium hardwood floors, with island, brown floor, solid surface benchtops, black benchtop and beige splashback.
Inspiration for a mid-sized country l-shaped eat-in kitchen in Burlington with shaker cabinets, blue cabinets, stainless steel appliances, medium hardwood floors, with island, brown floor, solid surface benchtops, black benchtop and beige splashback.
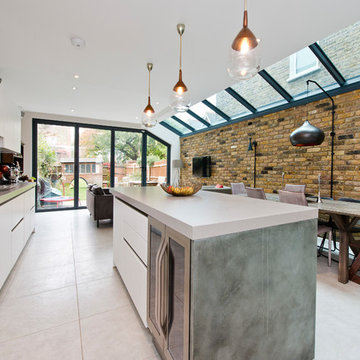
Photo of a mid-sized contemporary open plan kitchen in London with an integrated sink, flat-panel cabinets, white cabinets, solid surface benchtops, metallic splashback, with island, metal splashback and beige floor.
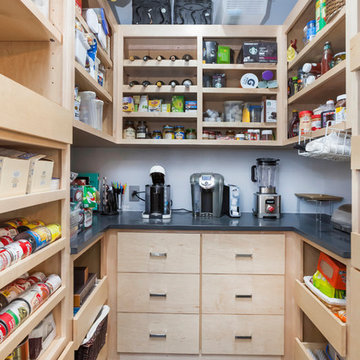
The Modern-Style Kitchen Includes Italian custom-made cabinetry, electrically operated, new custom-made pantries, granite backsplash, wood flooring and granite countertops. The kitchen island combined exotic quartzite and accent wood countertops. Appliances included: built-in refrigerator with custom hand painted glass panel, wolf appliances, and amazing Italian Terzani chandelier.
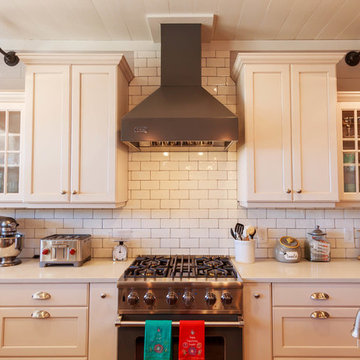
Inspiration for a mid-sized country l-shaped eat-in kitchen in Austin with shaker cabinets, white cabinets, solid surface benchtops, white splashback, subway tile splashback, stainless steel appliances, a farmhouse sink, medium hardwood floors, brown floor and with island.
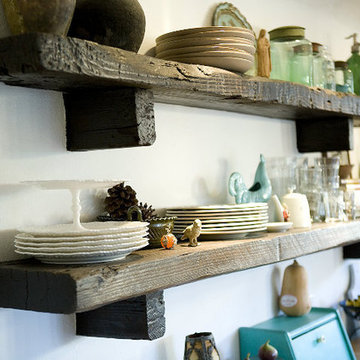
Inspiration for a mid-sized country single-wall eat-in kitchen in Dallas with shaker cabinets, dark wood cabinets, solid surface benchtops, multi-coloured splashback, mosaic tile splashback, stainless steel appliances, terra-cotta floors, a peninsula and red floor.
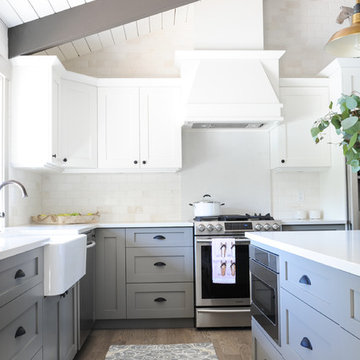
Inspiration for a country l-shaped open plan kitchen in Other with a farmhouse sink, shaker cabinets, grey cabinets, solid surface benchtops, brick splashback, stainless steel appliances, light hardwood floors, with island, brown floor and white splashback.
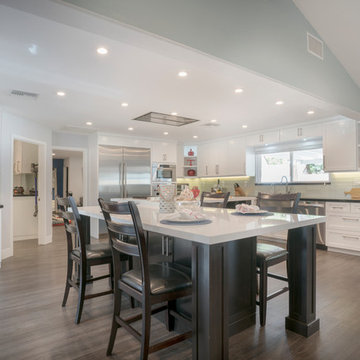
Design ideas for a large transitional l-shaped open plan kitchen in Orange County with an undermount sink, shaker cabinets, white cabinets, solid surface benchtops, white splashback, glass tile splashback, stainless steel appliances, dark hardwood floors, brown floor and multiple islands.
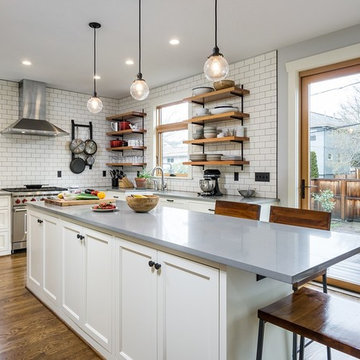
This home was built in 1904 in the historic district of Ladd’s Addition, Portland’s oldest planned residential development. Right Arm Construction remodeled the kitchen, entryway/pantry, powder bath and main bath. Also included was structural work in the basement and upgrading the plumbing and electrical.
Finishes include:
Countertops for all vanities- Pental Quartz, Color: Altea
Kitchen cabinetry: Custom: inlay, shaker style.
Trim: CVG Fir
Custom shelving in Kitchen-Fir with custom fabricated steel brackets
Bath Vanities: Custom: CVG Fir
Tile: United Tile
Powder Bath Floor: hex tile from Oregon Tile & Marble
Light Fixtures for Kitchen & Powder Room: Rejuvenation
Light Fixtures Bathroom: Schoolhouse Electric
Flooring: White Oak
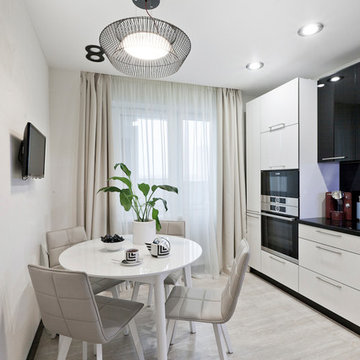
Графичный проект вдохновленный супрематизмом Малевича. Авторы: Мария Черемухина, Юлия Пензина, Светлана Ерофеева
Inspiration for a mid-sized contemporary l-shaped separate kitchen with white cabinets, solid surface benchtops, black splashback, stainless steel appliances, porcelain floors, no island and flat-panel cabinets.
Inspiration for a mid-sized contemporary l-shaped separate kitchen with white cabinets, solid surface benchtops, black splashback, stainless steel appliances, porcelain floors, no island and flat-panel cabinets.
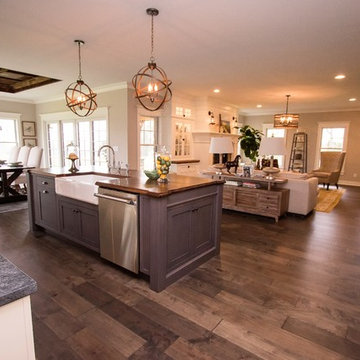
New Twist on Farmhouse Chic
Project Details
Designer: Amy Van Wie
Cabinetry: Brookhaven Framed Cabinetry
Wood: Maple
Finishes: Perimeter – Antique White; Island – Matte Twilight
Door: Kingston Recessed Inset
Countertop: Perimeter – Soapstone; Island – Walnut
Awards
2016 Saratoga Showcase of Homes
For this stunning Showcase Home, we worked to achieve a classic farmhouse look with some new and interesting twists. To enhance a clean aesthetic, we customized the cabinet boxes to avoid any distracting seams, common with inset kitchens. But at the same time, we used decorative feet on the end cabinets and bead board accents to achieve that furniture look common in historic farmhouses. Additional nods to the farmhouse schematic include mullion glass doors, an apron front sink, beveled subway tile, turn latch knobs and bin pulls all in oiled rubbed bronze and a magnificent mushroom wood and copper custom hood.
Kitchen with Zinc Benchtops and Solid Surface Benchtops Design Ideas
6