Kitchen with Zinc Benchtops Design Ideas
Refine by:
Budget
Sort by:Popular Today
81 - 100 of 113 photos
Item 1 of 3
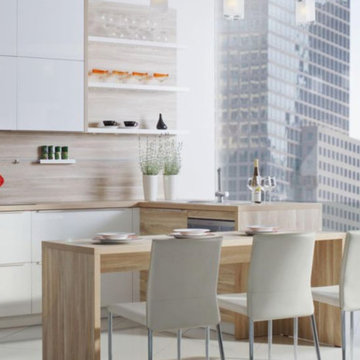
Photo of a small modern u-shaped separate kitchen in Austin with a drop-in sink, flat-panel cabinets, white cabinets, zinc benchtops, white splashback, stone tile splashback, panelled appliances, porcelain floors, with island, white floor and white benchtop.
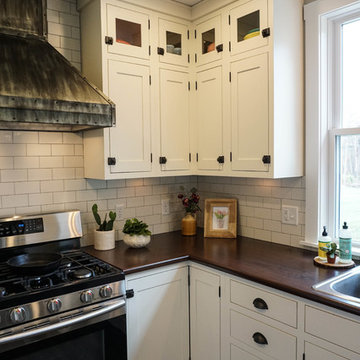
Small country u-shaped kitchen pantry in Columbus with a drop-in sink, shaker cabinets, white cabinets, white splashback, subway tile splashback, stainless steel appliances, dark hardwood floors, with island, brown floor and zinc benchtops.
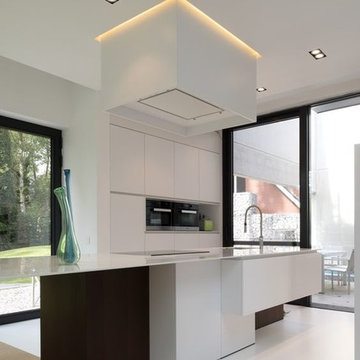
Design ideas for a small modern u-shaped separate kitchen in Austin with a drop-in sink, flat-panel cabinets, white cabinets, zinc benchtops, white splashback, stone tile splashback, panelled appliances, porcelain floors, with island, white floor and white benchtop.
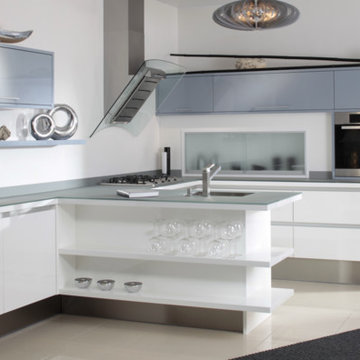
Small modern u-shaped separate kitchen in Austin with a drop-in sink, flat-panel cabinets, white cabinets, zinc benchtops, white splashback, stone tile splashback, panelled appliances, porcelain floors, with island, white floor and white benchtop.
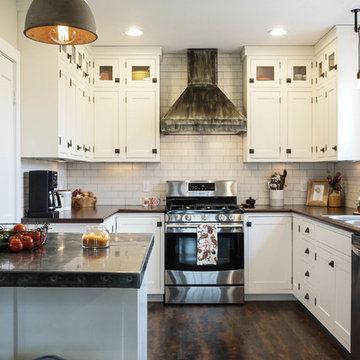
Design ideas for a small country u-shaped kitchen pantry in Columbus with a drop-in sink, white cabinets, zinc benchtops, white splashback, subway tile splashback, stainless steel appliances, with island, shaker cabinets, dark hardwood floors and brown floor.
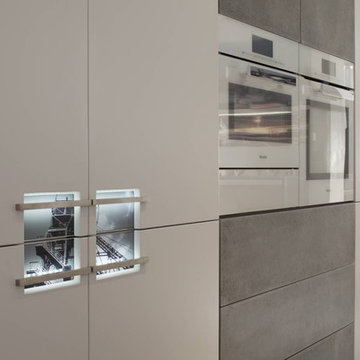
Photo of a small modern u-shaped separate kitchen in Austin with a drop-in sink, flat-panel cabinets, white cabinets, zinc benchtops, white splashback, stone tile splashback, panelled appliances, porcelain floors, with island, white floor and white benchtop.
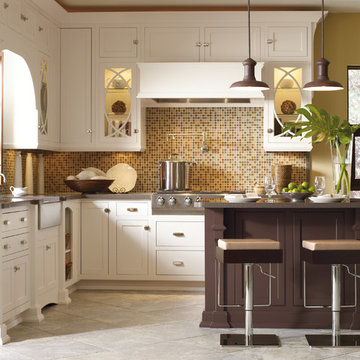
Design ideas for a small contemporary l-shaped eat-in kitchen in Toronto with a farmhouse sink, shaker cabinets, white cabinets, zinc benchtops, multi-coloured splashback, mosaic tile splashback, stainless steel appliances, ceramic floors and with island.
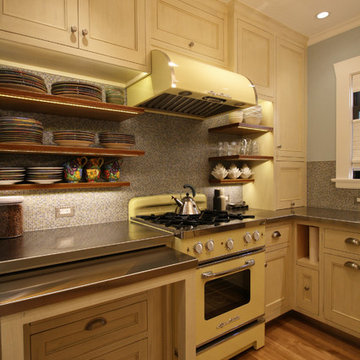
Photo of a mid-sized eclectic u-shaped eat-in kitchen in Portland with an undermount sink, beaded inset cabinets, beige cabinets, zinc benchtops, grey splashback, mosaic tile splashback, coloured appliances, medium hardwood floors, no island and brown floor.
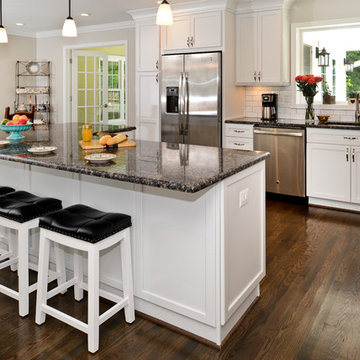
For this recently moved in military family, their old rambler home offered plenty of area for potential improvement. An entire new kitchen space was designed to create a greater feeling of family warmth.
It all started with gutting the old rundown kitchen. The kitchen space was cramped and disconnected from the rest of the main level. There was a large bearing wall separating the living room from the kitchen and the dining room.
A structure recessed beam was inserted into the attic space that enabled opening up of the entire main level. A large L-shaped island took over the wall placement giving a big work and storage space for the kitchen.
Installed wood flooring matched up with the remaining living space created a continuous seam-less main level.
By eliminating a side door and cutting through brick and block back wall, a large picture window was inserted to allow plenty of natural light into the kitchen.
Recessed and pendent lights also improved interior lighting.
By using offset cabinetry and a carefully selected granite slab to complement each other, a more soothing space was obtained to inspire cooking and entertaining. The fabulous new kitchen was completed with a new French door leading to the sun room.
This family is now very happy with the massive transformation, and are happy to join their new community.
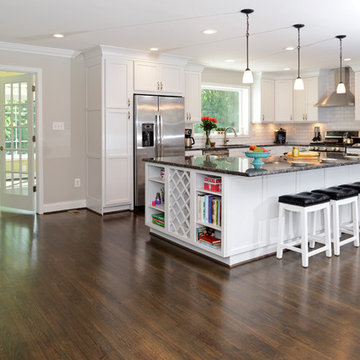
For this recently moved in military family, their old rambler home offered plenty of area for potential improvement. An entire new kitchen space was designed to create a greater feeling of family warmth.
It all started with gutting the old rundown kitchen. The kitchen space was cramped and disconnected from the rest of the main level. There was a large bearing wall separating the living room from the kitchen and the dining room.
A structure recessed beam was inserted into the attic space that enabled opening up of the entire main level. A large L-shaped island took over the wall placement giving a big work and storage space for the kitchen.
Installed wood flooring matched up with the remaining living space created a continuous seam-less main level.
By eliminating a side door and cutting through brick and block back wall, a large picture window was inserted to allow plenty of natural light into the kitchen.
Recessed and pendent lights also improved interior lighting.
By using offset cabinetry and a carefully selected granite slab to complement each other, a more soothing space was obtained to inspire cooking and entertaining. The fabulous new kitchen was completed with a new French door leading to the sun room.
This family is now very happy with the massive transformation, and are happy to join their new community.
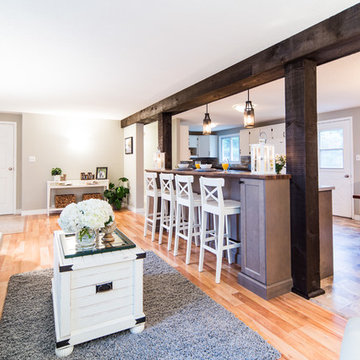
Design ideas for a mid-sized transitional galley open plan kitchen in Toronto with shaker cabinets, brown cabinets, with island, zinc benchtops, stainless steel appliances and light hardwood floors.
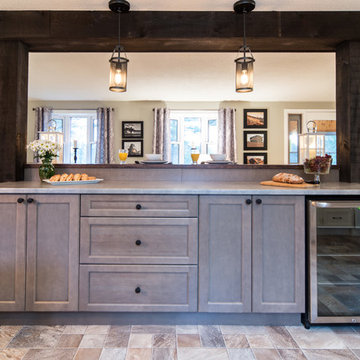
Inspiration for a mid-sized transitional galley open plan kitchen in Toronto with shaker cabinets, brown cabinets, zinc benchtops, stainless steel appliances, light hardwood floors and with island.
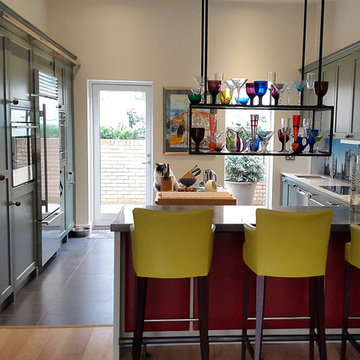
Ashley Phillips
Large eclectic l-shaped eat-in kitchen in London with a double-bowl sink, recessed-panel cabinets, grey cabinets, zinc benchtops, multi-coloured splashback, glass sheet splashback, stainless steel appliances, slate floors and with island.
Large eclectic l-shaped eat-in kitchen in London with a double-bowl sink, recessed-panel cabinets, grey cabinets, zinc benchtops, multi-coloured splashback, glass sheet splashback, stainless steel appliances, slate floors and with island.
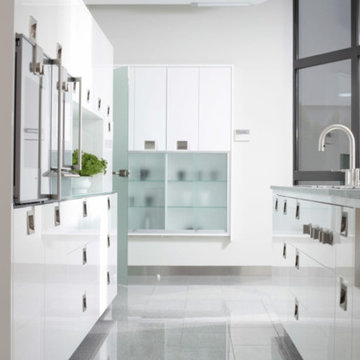
Photo of a small modern u-shaped separate kitchen in Austin with a drop-in sink, flat-panel cabinets, white cabinets, zinc benchtops, white splashback, stone tile splashback, panelled appliances, porcelain floors, with island, white floor and white benchtop.
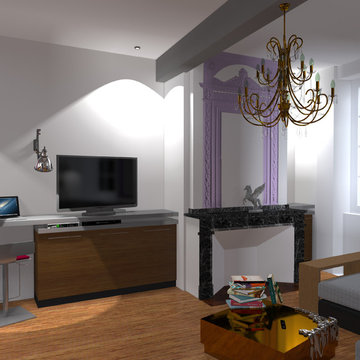
Réussir à mélanger les styles sans surcharge ou erreur d'associations.
Mid-sized modern single-wall eat-in kitchen in Toulouse with a single-bowl sink, recessed-panel cabinets, light wood cabinets, zinc benchtops, grey splashback, metal splashback, panelled appliances, light hardwood floors, no island and blue floor.
Mid-sized modern single-wall eat-in kitchen in Toulouse with a single-bowl sink, recessed-panel cabinets, light wood cabinets, zinc benchtops, grey splashback, metal splashback, panelled appliances, light hardwood floors, no island and blue floor.
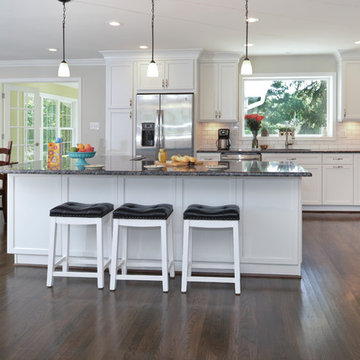
For this recently moved in military family, their old rambler home offered plenty of area for potential improvement. An entire new kitchen space was designed to create a greater feeling of family warmth.
It all started with gutting the old rundown kitchen. The kitchen space was cramped and disconnected from the rest of the main level. There was a large bearing wall separating the living room from the kitchen and the dining room.
A structure recessed beam was inserted into the attic space that enabled opening up of the entire main level. A large L-shaped island took over the wall placement giving a big work and storage space for the kitchen.
Installed wood flooring matched up with the remaining living space created a continuous seam-less main level.
By eliminating a side door and cutting through brick and block back wall, a large picture window was inserted to allow plenty of natural light into the kitchen.
Recessed and pendent lights also improved interior lighting.
By using offset cabinetry and a carefully selected granite slab to complement each other, a more soothing space was obtained to inspire cooking and entertaining. The fabulous new kitchen was completed with a new French door leading to the sun room.
This family is now very happy with the massive transformation, and are happy to join their new community.
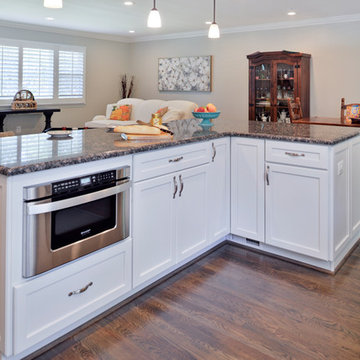
For this recently moved in military family, their old rambler home offered plenty of area for potential improvement. An entire new kitchen space was designed to create a greater feeling of family warmth.
It all started with gutting the old rundown kitchen. The kitchen space was cramped and disconnected from the rest of the main level. There was a large bearing wall separating the living room from the kitchen and the dining room.
A structure recessed beam was inserted into the attic space that enabled opening up of the entire main level. A large L-shaped island took over the wall placement giving a big work and storage space for the kitchen.
Installed wood flooring matched up with the remaining living space created a continuous seam-less main level.
By eliminating a side door and cutting through brick and block back wall, a large picture window was inserted to allow plenty of natural light into the kitchen.
Recessed and pendent lights also improved interior lighting.
By using offset cabinetry and a carefully selected granite slab to complement each other, a more soothing space was obtained to inspire cooking and entertaining. The fabulous new kitchen was completed with a new French door leading to the sun room.
This family is now very happy with the massive transformation, and are happy to join their new community.
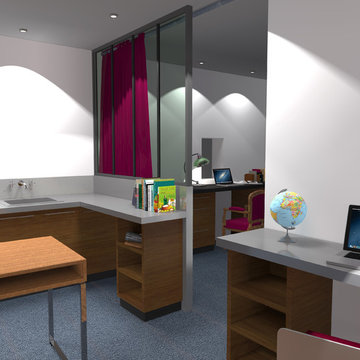
Réussir à mélanger les styles sans surcharge ou erreur d'associations.
Inspiration for a mid-sized modern single-wall eat-in kitchen in Toulouse with a single-bowl sink, recessed-panel cabinets, light wood cabinets, zinc benchtops, grey splashback, metal splashback, panelled appliances, light hardwood floors, no island and blue floor.
Inspiration for a mid-sized modern single-wall eat-in kitchen in Toulouse with a single-bowl sink, recessed-panel cabinets, light wood cabinets, zinc benchtops, grey splashback, metal splashback, panelled appliances, light hardwood floors, no island and blue floor.
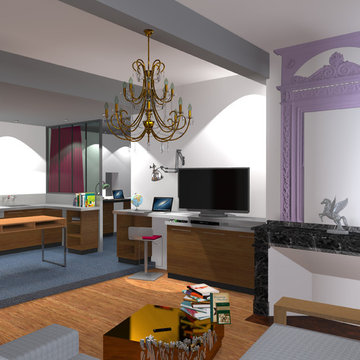
Réussir à mélanger les styles sans surcharge ou erreur d'associations.
Design ideas for a mid-sized modern single-wall eat-in kitchen in Toulouse with a single-bowl sink, recessed-panel cabinets, light wood cabinets, zinc benchtops, grey splashback, metal splashback, panelled appliances, light hardwood floors, no island and blue floor.
Design ideas for a mid-sized modern single-wall eat-in kitchen in Toulouse with a single-bowl sink, recessed-panel cabinets, light wood cabinets, zinc benchtops, grey splashback, metal splashback, panelled appliances, light hardwood floors, no island and blue floor.
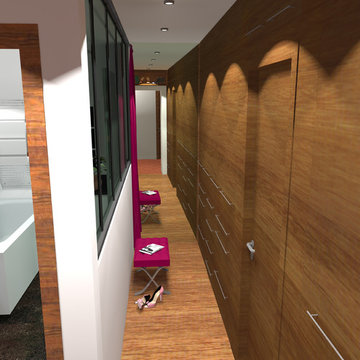
Réussir à mélanger les styles sans surcharge ou erreur d'associations.
This is an example of a mid-sized modern single-wall eat-in kitchen in Toulouse with a single-bowl sink, recessed-panel cabinets, light wood cabinets, zinc benchtops, grey splashback, metal splashback, panelled appliances, light hardwood floors, no island and blue floor.
This is an example of a mid-sized modern single-wall eat-in kitchen in Toulouse with a single-bowl sink, recessed-panel cabinets, light wood cabinets, zinc benchtops, grey splashback, metal splashback, panelled appliances, light hardwood floors, no island and blue floor.
Kitchen with Zinc Benchtops Design Ideas
5