Kitchen with Zinc Benchtops Design Ideas
Refine by:
Budget
Sort by:Popular Today
121 - 140 of 140 photos
Item 1 of 3
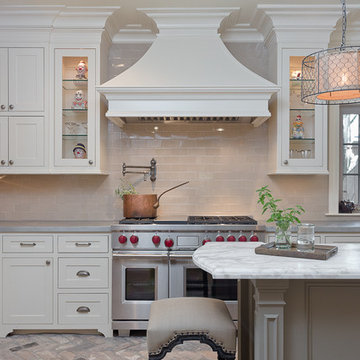
Mirador Builders
Inspiration for a mid-sized traditional u-shaped open plan kitchen in Houston with a farmhouse sink, recessed-panel cabinets, white cabinets, zinc benchtops, beige splashback, stainless steel appliances, brick floors and with island.
Inspiration for a mid-sized traditional u-shaped open plan kitchen in Houston with a farmhouse sink, recessed-panel cabinets, white cabinets, zinc benchtops, beige splashback, stainless steel appliances, brick floors and with island.
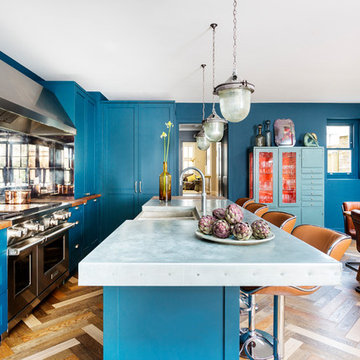
This is an example of a mid-sized eclectic l-shaped eat-in kitchen in London with a farmhouse sink, shaker cabinets, blue cabinets, zinc benchtops, mirror splashback, stainless steel appliances, with island, grey benchtop, medium hardwood floors and brown floor.
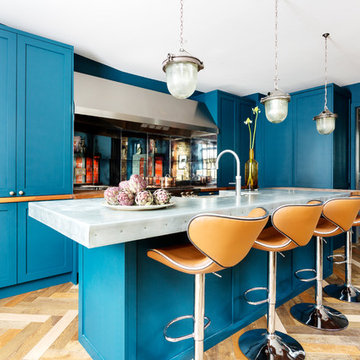
Inspiration for a mid-sized eclectic l-shaped open plan kitchen in London with a farmhouse sink, shaker cabinets, blue cabinets, zinc benchtops, mirror splashback, stainless steel appliances, dark hardwood floors, with island, multi-coloured floor and grey benchtop.
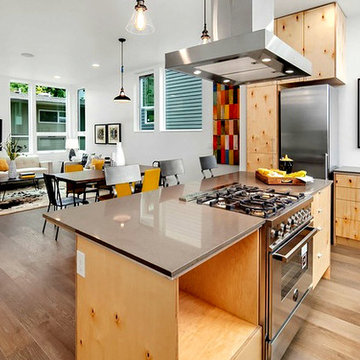
This is an example of a mid-sized contemporary galley eat-in kitchen in Seattle with an undermount sink, flat-panel cabinets, medium wood cabinets, zinc benchtops, stainless steel appliances, medium hardwood floors and with island.
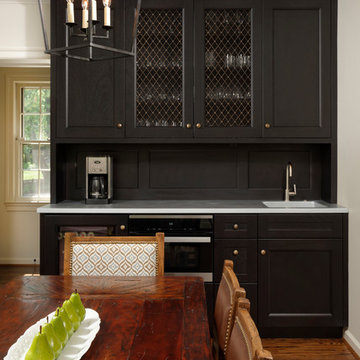
Alexandria, Virginia Transitional Kitchen Design with Intriguing Zinc Accents by #MeghanBrowne4JenniferGilmer. Taking a holistic approach to the space, we moved the doorway to the garage first and created a new entrance with a mini-mud room with shelving and catch-all space that helps contain clutter as people enter the home. With the doorway removed from the center of the kitchen, we were also able to create an expansive countertop run with the zinc hood and blue range centered in the space for an ideal work zone. On the adjacent wall, we simply replaced the windows with shorter windows to allow for the sink to sit underneath and overlook the backyard.
Photography by Bob Narod. http://www.gilmerkitchens.com/
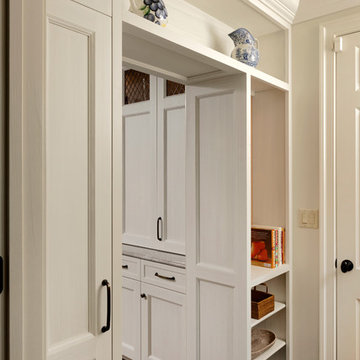
Alexandria, Virginia Transitional Kitchen Design with Intriguing Zinc Accents by #MeghanBrowne4JenniferGilmer. Taking a holistic approach to the space, we moved the doorway to the garage first and created a new entrance with a mini-mud room with shelving and catch-all space that helps contain clutter as people enter the home. With the doorway removed from the center of the kitchen, we were also able to create an expansive countertop run with the zinc hood and blue range centered in the space for an ideal work zone. On the adjacent wall, we simply replaced the windows with shorter windows to allow for the sink to sit underneath and overlook the backyard.
Photography by Bob Narod. http://www.gilmerkitchens.com/
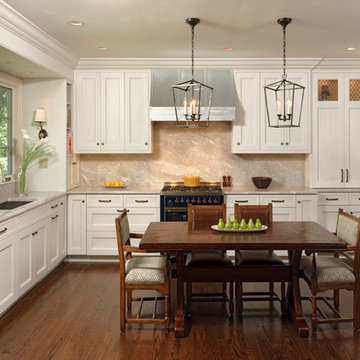
Alexandria, Virginia Transitional Kitchen Design with Intriguing Zinc Accents by #MeghanBrowne4JenniferGilmer. Taking a holistic approach to the space, we moved the doorway to the garage first and created a new entrance with a mini-mud room with shelving and catch-all space that helps contain clutter as people enter the home. With the doorway removed from the center of the kitchen, we were also able to create an expansive countertop run with the zinc hood and blue range centered in the space for an ideal work zone. On the adjacent wall, we simply replaced the windows with shorter windows to allow for the sink to sit underneath and overlook the backyard.
Photography by Bob Narod. http://www.gilmerkitchens.com/
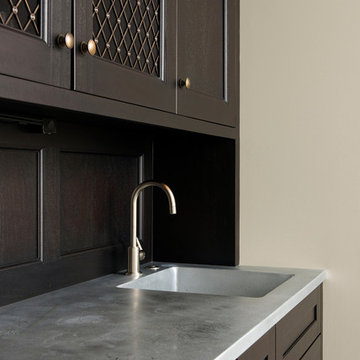
Alexandria, Virginia Transitional Kitchen Design with Intriguing Zinc Accents by #MeghanBrowne4JenniferGilmer. Taking a holistic approach to the space, we moved the doorway to the garage first and created a new entrance with a mini-mud room with shelving and catch-all space that helps contain clutter as people enter the home. With the doorway removed from the center of the kitchen, we were also able to create an expansive countertop run with the zinc hood and blue range centered in the space for an ideal work zone. On the adjacent wall, we simply replaced the windows with shorter windows to allow for the sink to sit underneath and overlook the backyard.
Photography by Bob Narod. http://www.gilmerkitchens.com/
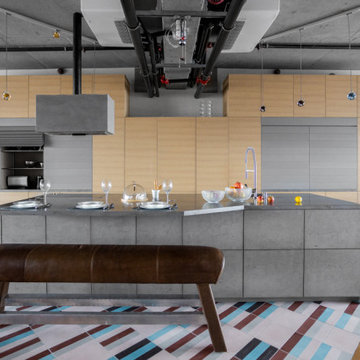
Photo of a large contemporary single-wall eat-in kitchen in Moscow with an undermount sink, flat-panel cabinets, grey cabinets, zinc benchtops, beige splashback, timber splashback, stainless steel appliances, medium hardwood floors, with island, brown floor and grey benchtop.
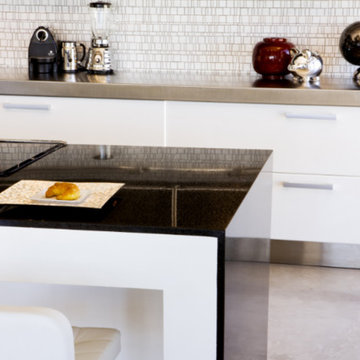
Large modern galley eat-in kitchen in Toronto with flat-panel cabinets, white cabinets, zinc benchtops, white splashback, mosaic tile splashback, concrete floors, with island and grey floor.
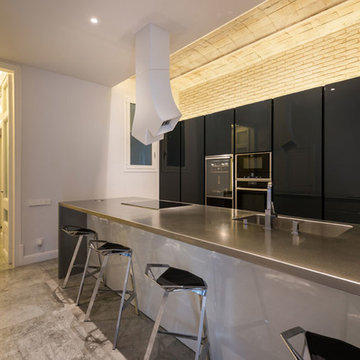
Sincro
Large modern single-wall separate kitchen in Barcelona with a single-bowl sink, flat-panel cabinets, black cabinets, zinc benchtops, black appliances, porcelain floors, with island and grey floor.
Large modern single-wall separate kitchen in Barcelona with a single-bowl sink, flat-panel cabinets, black cabinets, zinc benchtops, black appliances, porcelain floors, with island and grey floor.
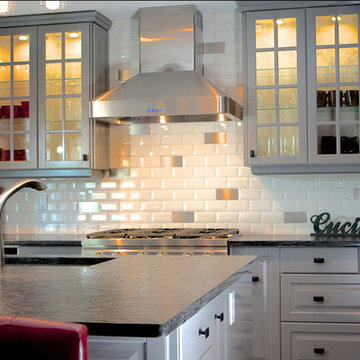
Design ideas for a large modern l-shaped eat-in kitchen in Edmonton with an undermount sink, raised-panel cabinets, white cabinets, zinc benchtops, white splashback, ceramic splashback, stainless steel appliances, dark hardwood floors and with island.
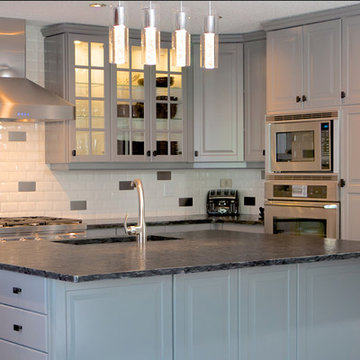
Inspiration for a mid-sized contemporary l-shaped eat-in kitchen in Edmonton with an undermount sink, raised-panel cabinets, white cabinets, zinc benchtops, white splashback, ceramic splashback, stainless steel appliances, with island and dark hardwood floors.
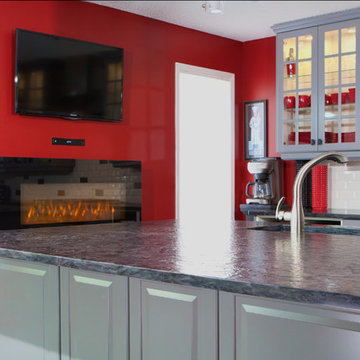
This is an example of a large modern l-shaped eat-in kitchen in Edmonton with an undermount sink, raised-panel cabinets, white cabinets, zinc benchtops, white splashback, ceramic splashback, stainless steel appliances, dark hardwood floors and with island.
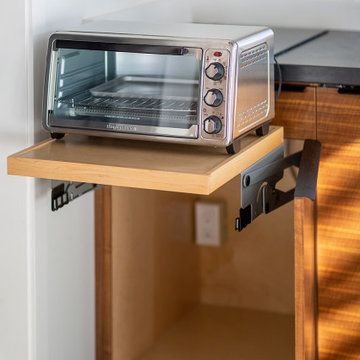
Taking advantage of compact spaces by providing a hiding spot for the toaster oven, while leaving the counter top free for work space.
Design ideas for a contemporary single-wall kitchen in Burlington with an undermount sink, flat-panel cabinets, medium wood cabinets, zinc benchtops, medium hardwood floors, grey benchtop and vaulted.
Design ideas for a contemporary single-wall kitchen in Burlington with an undermount sink, flat-panel cabinets, medium wood cabinets, zinc benchtops, medium hardwood floors, grey benchtop and vaulted.
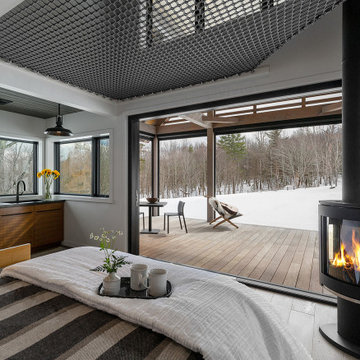
Kitchen, sleeping area or outdoor space. It is all connected creating indoor outdoor living. The free standing fireplace in the corner will keep you warm even if you open the full wall accordion doors in the middle of the winter.
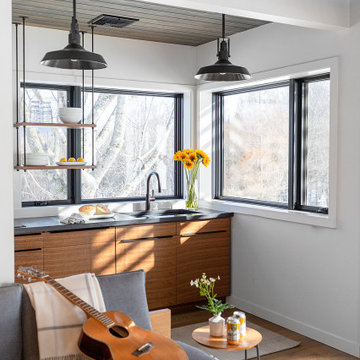
Kitchen, sleeping area or outdoor space. It is all connected creating indoor outdoor living. The free standing fireplace in the corner will keep you warm even if you open the full wall accordion doors in the middle of the winter.
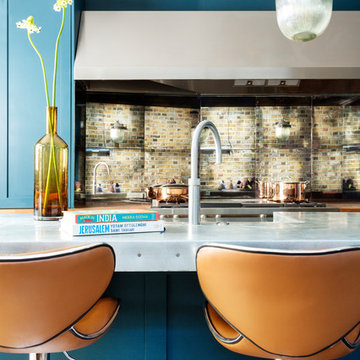
Mid-sized eclectic l-shaped open plan kitchen in London with a farmhouse sink, shaker cabinets, blue cabinets, zinc benchtops, mirror splashback, stainless steel appliances, dark hardwood floors, with island, multi-coloured floor and grey benchtop.
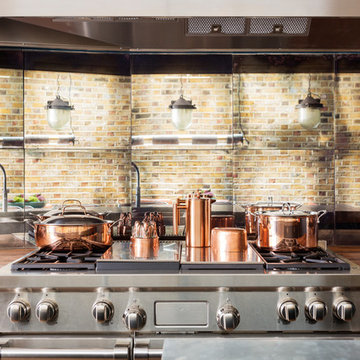
Inspiration for a mid-sized eclectic l-shaped open plan kitchen in London with a farmhouse sink, shaker cabinets, blue cabinets, zinc benchtops, mirror splashback, stainless steel appliances, dark hardwood floors, with island, multi-coloured floor and grey benchtop.
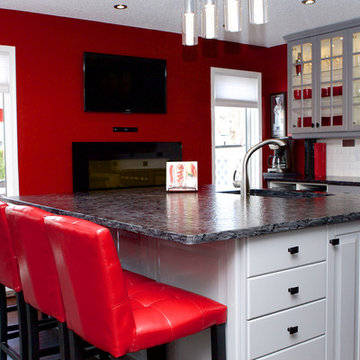
Inspiration for a mid-sized contemporary l-shaped eat-in kitchen in Edmonton with an undermount sink, raised-panel cabinets, white cabinets, zinc benchtops, white splashback, ceramic splashback, stainless steel appliances, dark hardwood floors and with island.
Kitchen with Zinc Benchtops Design Ideas
7