Kitchen with Zinc Benchtops Design Ideas
Refine by:
Budget
Sort by:Popular Today
21 - 40 of 156 photos
Item 1 of 3
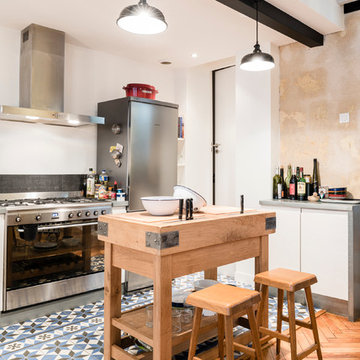
Stanislas Ledoux © 2015 Houzz
Photo of a mid-sized industrial galley eat-in kitchen in Bordeaux with zinc benchtops, black splashback, stainless steel appliances, ceramic floors, white cabinets and with island.
Photo of a mid-sized industrial galley eat-in kitchen in Bordeaux with zinc benchtops, black splashback, stainless steel appliances, ceramic floors, white cabinets and with island.
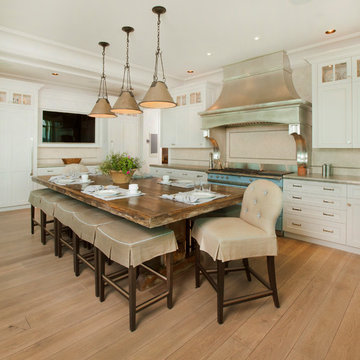
Kurt Johnson
Inspiration for a large transitional u-shaped open plan kitchen in Omaha with an integrated sink, recessed-panel cabinets, white cabinets, zinc benchtops, beige splashback, stone tile splashback, panelled appliances, light hardwood floors and with island.
Inspiration for a large transitional u-shaped open plan kitchen in Omaha with an integrated sink, recessed-panel cabinets, white cabinets, zinc benchtops, beige splashback, stone tile splashback, panelled appliances, light hardwood floors and with island.
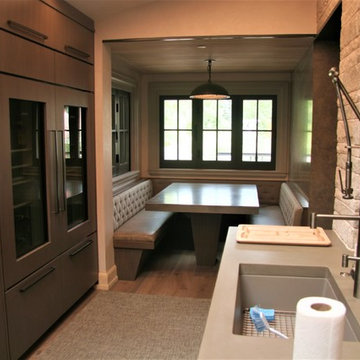
Inspiration for a mid-sized modern l-shaped open plan kitchen in Denver with an undermount sink, flat-panel cabinets, with island, brown cabinets, zinc benchtops, grey splashback, porcelain splashback, stainless steel appliances and light hardwood floors.
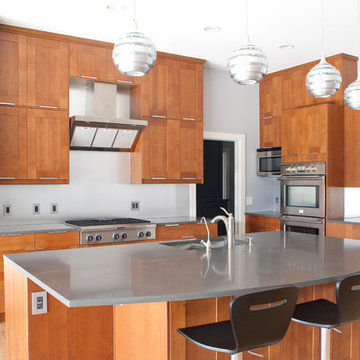
Design ideas for a large modern single-wall eat-in kitchen in Dallas with shaker cabinets, medium wood cabinets, stainless steel appliances, a double-bowl sink, zinc benchtops, white splashback, medium hardwood floors, with island and brown floor.
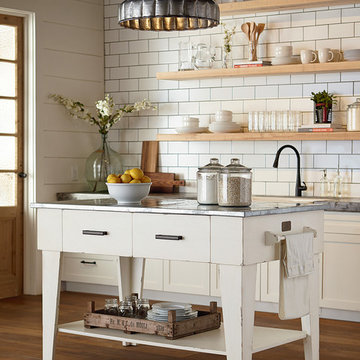
Everyone loves to hang out in the kitchen, and the Kitchen Island from the Magnolia Home collection will add a nostalgic focal point to gather round. Inspired by a vintage kitchen worktable, it has a worn-in character with its distressed Jo's White paint finish. Also available in a Bench wood finish.
- Sheet metal top in aged zinc finish.
- Wide tapering legs.
- Towel bars on both ends.
- Open bottom shelf.
- Drawers for kitchen tool storage.
- Metal bar hardware in black finish.
The beautiful Magnolia Home line was designed exclusively by Joanna Gaines to convey her fresh, unique design style that embodies her lifestyle of home and family. Each piece falls onto a specific genre: Boho, Farmhouse, French Inspired, Industrial, Primitive or Traditional. Painted finishes and wood stains are offered that replicate the look of age-worn vintage patinas.
This piece is part of her Farmhouse genre, which is welcoming, comfortable and timelessly fresh. It features charming details such as scalloped trim, farmhouse-style turnings and age-worn finishes. Farmhouse is a nostalgic look into the way things used to be; how people worked with their hands, came home, ate well, and rested. It's a story of times past, how things used to be made, how they used to look. This style is the simplicity and timelessness of the past.
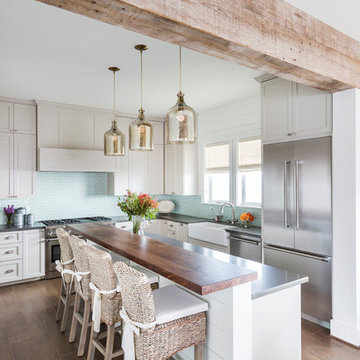
Photos by Julie Soefer
Photo of a beach style u-shaped eat-in kitchen in Houston with a double-bowl sink, raised-panel cabinets, white cabinets, zinc benchtops, blue splashback, ceramic splashback, stainless steel appliances, with island and dark hardwood floors.
Photo of a beach style u-shaped eat-in kitchen in Houston with a double-bowl sink, raised-panel cabinets, white cabinets, zinc benchtops, blue splashback, ceramic splashback, stainless steel appliances, with island and dark hardwood floors.
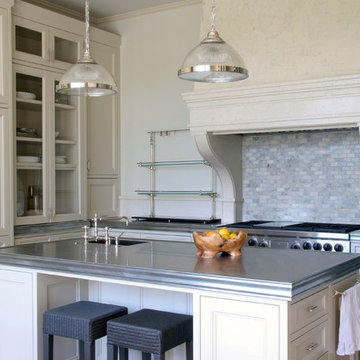
Transitional kitchen in Los Angeles with glass-front cabinets, beige cabinets, zinc benchtops, multi-coloured splashback, stone tile splashback and panelled appliances.
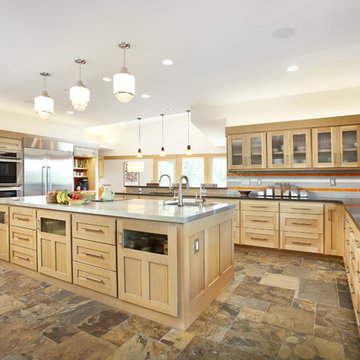
Our design concept for this new construction was to work closely with the architect and harmonize the architectural elements with the interior design. The goal was to give our client a simple arts & crafts influenced interior, while working with environmentally friendly products and materials.
Architect: Matthias J. Pearson, | Builder: Corby Bradt, | Photographer: Matt Feyerabend
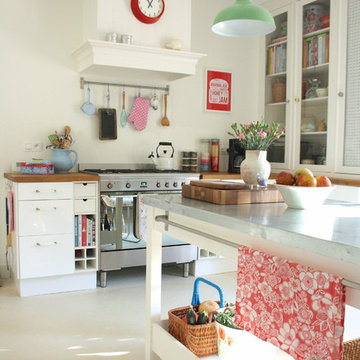
Holly Marder © 2012 Houzz
Contemporary kitchen in Amsterdam with white cabinets, zinc benchtops and stainless steel appliances.
Contemporary kitchen in Amsterdam with white cabinets, zinc benchtops and stainless steel appliances.
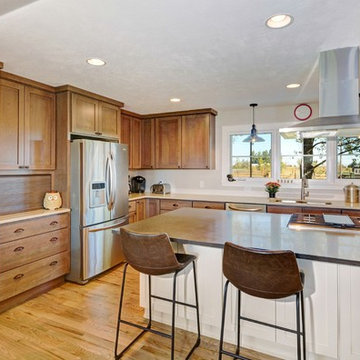
Photo of a large contemporary l-shaped eat-in kitchen in Denver with a single-bowl sink, shaker cabinets, medium wood cabinets, zinc benchtops, white splashback, stone slab splashback, stainless steel appliances, light hardwood floors and with island.
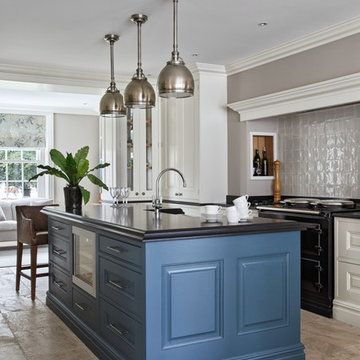
Design ideas for a traditional kitchen in Brisbane with raised-panel cabinets, zinc benchtops, grey splashback, ceramic splashback, with island, grey floor and black benchtop.
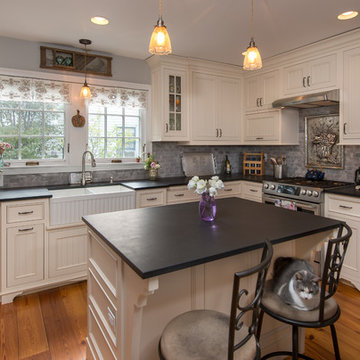
Inspiration for a mid-sized traditional u-shaped separate kitchen in Boston with a farmhouse sink, beaded inset cabinets, white cabinets, zinc benchtops, grey splashback, stone tile splashback, stainless steel appliances, medium hardwood floors and with island.
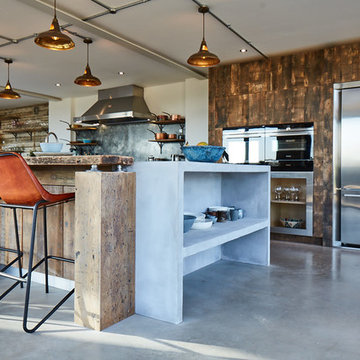
Photo Credits: Sean Knott
Design ideas for a large industrial open plan kitchen in Other with an undermount sink, flat-panel cabinets, medium wood cabinets, zinc benchtops, grey splashback, stainless steel appliances, concrete floors, a peninsula, grey floor and grey benchtop.
Design ideas for a large industrial open plan kitchen in Other with an undermount sink, flat-panel cabinets, medium wood cabinets, zinc benchtops, grey splashback, stainless steel appliances, concrete floors, a peninsula, grey floor and grey benchtop.
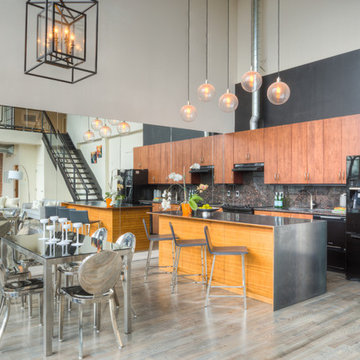
Listing Realtor: Andrew Harrild
Photographer: James Burry
Photo of a mid-sized industrial galley open plan kitchen in Toronto with flat-panel cabinets, medium wood cabinets, zinc benchtops, brown splashback, stone slab splashback, black appliances, light hardwood floors, with island and beige floor.
Photo of a mid-sized industrial galley open plan kitchen in Toronto with flat-panel cabinets, medium wood cabinets, zinc benchtops, brown splashback, stone slab splashback, black appliances, light hardwood floors, with island and beige floor.
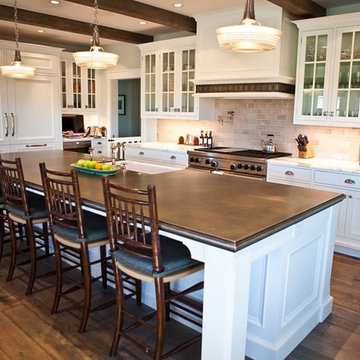
Located in Colorado. We will travel.
Budget varies.
Design ideas for a large transitional galley separate kitchen in Denver with glass-front cabinets, white cabinets, zinc benchtops, with island, a farmhouse sink, grey splashback, ceramic splashback, stainless steel appliances and medium hardwood floors.
Design ideas for a large transitional galley separate kitchen in Denver with glass-front cabinets, white cabinets, zinc benchtops, with island, a farmhouse sink, grey splashback, ceramic splashback, stainless steel appliances and medium hardwood floors.
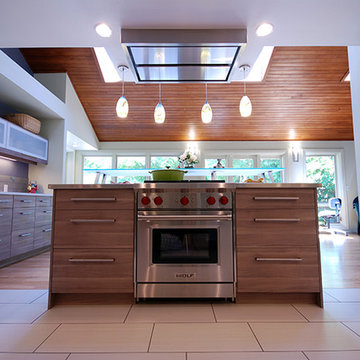
Photo of a mid-sized midcentury u-shaped open plan kitchen in San Francisco with an undermount sink, flat-panel cabinets, medium wood cabinets, zinc benchtops, brown splashback, ceramic splashback, stainless steel appliances, ceramic floors, with island and beige floor.
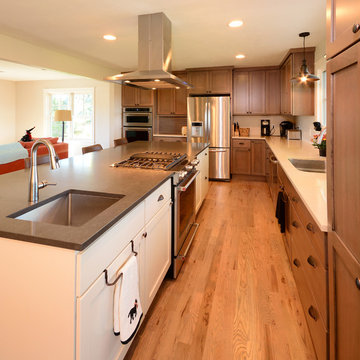
Design ideas for a large contemporary l-shaped eat-in kitchen in Denver with a single-bowl sink, shaker cabinets, medium wood cabinets, zinc benchtops, white splashback, stone slab splashback, stainless steel appliances, light hardwood floors and with island.
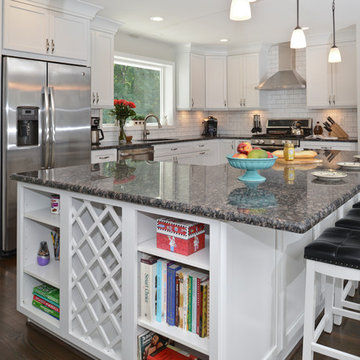
For this recently moved in military family, their old rambler home offered plenty of area for potential improvement. An entire new kitchen space was designed to create a greater feeling of family warmth.
It all started with gutting the old rundown kitchen. The kitchen space was cramped and disconnected from the rest of the main level. There was a large bearing wall separating the living room from the kitchen and the dining room.
A structure recessed beam was inserted into the attic space that enabled opening up of the entire main level. A large L-shaped island took over the wall placement giving a big work and storage space for the kitchen.
Installed wood flooring matched up with the remaining living space created a continuous seam-less main level.
By eliminating a side door and cutting through brick and block back wall, a large picture window was inserted to allow plenty of natural light into the kitchen.
Recessed and pendent lights also improved interior lighting.
By using offset cabinetry and a carefully selected granite slab to complement each other, a more soothing space was obtained to inspire cooking and entertaining. The fabulous new kitchen was completed with a new French door leading to the sun room.
This family is now very happy with the massive transformation, and are happy to join their new community.
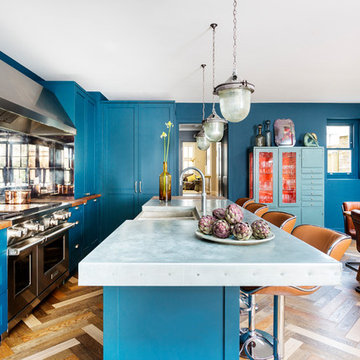
This is an example of a mid-sized eclectic l-shaped eat-in kitchen in London with a farmhouse sink, shaker cabinets, blue cabinets, zinc benchtops, mirror splashback, stainless steel appliances, with island, grey benchtop, medium hardwood floors and brown floor.
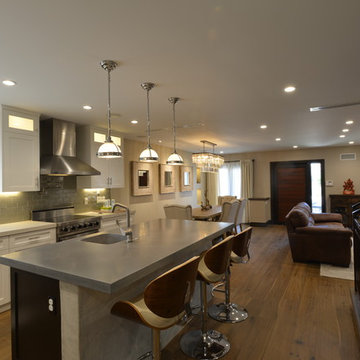
Design ideas for a large modern l-shaped open plan kitchen in Los Angeles with an integrated sink, shaker cabinets, white cabinets, zinc benchtops, grey splashback, subway tile splashback, stainless steel appliances, medium hardwood floors and with island.
Kitchen with Zinc Benchtops Design Ideas
2