Kitchen with Zinc Benchtops Design Ideas
Refine by:
Budget
Sort by:Popular Today
81 - 100 of 156 photos
Item 1 of 3
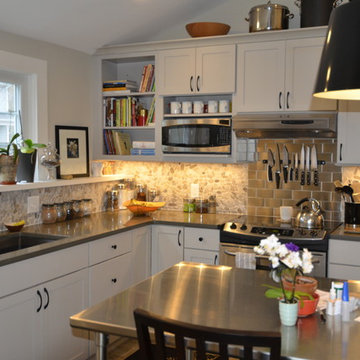
Design ideas for a small traditional l-shaped eat-in kitchen in Boston with an undermount sink, shaker cabinets, white cabinets, zinc benchtops, grey splashback, subway tile splashback and stainless steel appliances.
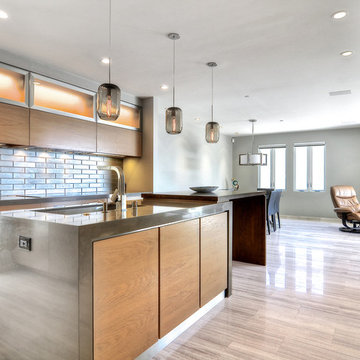
Haisa Marble Tiles come in a wide range of finishes, shapes, and sizes of tiles to fit your needs. Tez also stocks coordinating mosaic patterns, and large slab formats to finish the look.
Tez Marble, Burlingame Ca
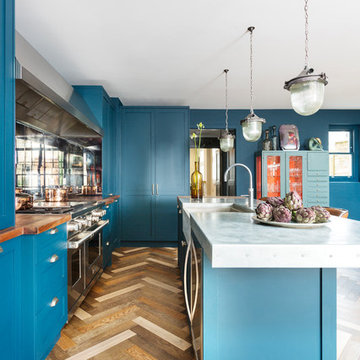
Mid-sized eclectic l-shaped open plan kitchen in London with a farmhouse sink, shaker cabinets, blue cabinets, zinc benchtops, mirror splashback, stainless steel appliances, dark hardwood floors, with island, multi-coloured floor and grey benchtop.
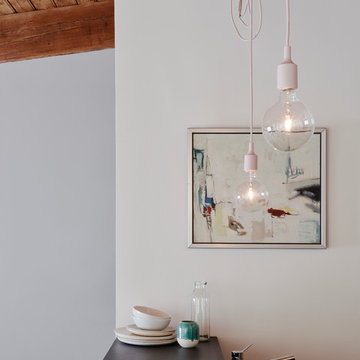
Joe Fletcher
This is an example of a small modern galley open plan kitchen in New York with concrete floors, an undermount sink, flat-panel cabinets, light wood cabinets, zinc benchtops, stainless steel appliances and with island.
This is an example of a small modern galley open plan kitchen in New York with concrete floors, an undermount sink, flat-panel cabinets, light wood cabinets, zinc benchtops, stainless steel appliances and with island.
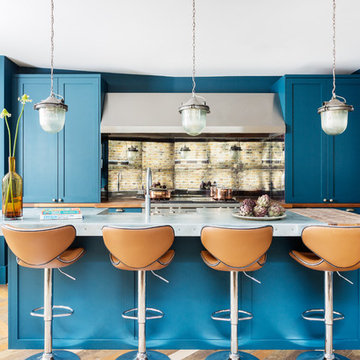
This is an example of a mid-sized eclectic l-shaped open plan kitchen in London with a farmhouse sink, shaker cabinets, blue cabinets, zinc benchtops, mirror splashback, stainless steel appliances, dark hardwood floors, with island, multi-coloured floor and grey benchtop.
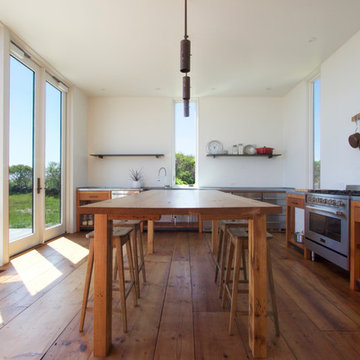
Kitchen Island Table custom-made by Day Shift Furniture
Photo provided by QUARTER design studio
Inspiration for a large modern l-shaped eat-in kitchen in Providence with a farmhouse sink, open cabinets, medium wood cabinets, zinc benchtops, stainless steel appliances, medium hardwood floors and with island.
Inspiration for a large modern l-shaped eat-in kitchen in Providence with a farmhouse sink, open cabinets, medium wood cabinets, zinc benchtops, stainless steel appliances, medium hardwood floors and with island.
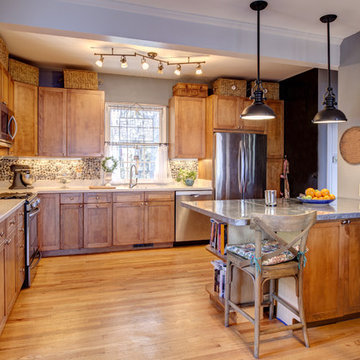
Photo of a large arts and crafts l-shaped eat-in kitchen in Orange County with an undermount sink, shaker cabinets, medium wood cabinets, zinc benchtops, beige splashback, stone tile splashback, stainless steel appliances, light hardwood floors and with island.
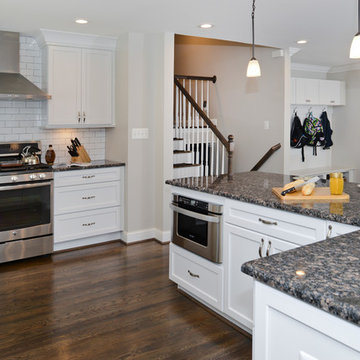
For this recently moved in military family, their old rambler home offered plenty of area for potential improvement. An entire new kitchen space was designed to create a greater feeling of family warmth.
It all started with gutting the old rundown kitchen. The kitchen space was cramped and disconnected from the rest of the main level. There was a large bearing wall separating the living room from the kitchen and the dining room.
A structure recessed beam was inserted into the attic space that enabled opening up of the entire main level. A large L-shaped island took over the wall placement giving a big work and storage space for the kitchen.
Installed wood flooring matched up with the remaining living space created a continuous seam-less main level.
By eliminating a side door and cutting through brick and block back wall, a large picture window was inserted to allow plenty of natural light into the kitchen.
Recessed and pendent lights also improved interior lighting.
By using offset cabinetry and a carefully selected granite slab to complement each other, a more soothing space was obtained to inspire cooking and entertaining. The fabulous new kitchen was completed with a new French door leading to the sun room.
This family is now very happy with the massive transformation, and are happy to join their new community.
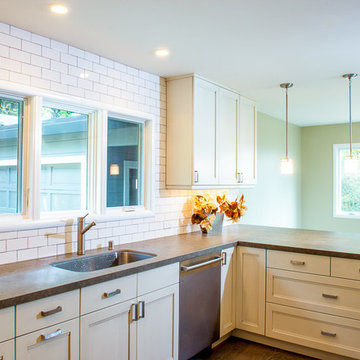
Photo of a large transitional u-shaped separate kitchen in San Francisco with an undermount sink, shaker cabinets, white cabinets, zinc benchtops, white splashback, subway tile splashback, stainless steel appliances, dark hardwood floors, a peninsula and brown floor.
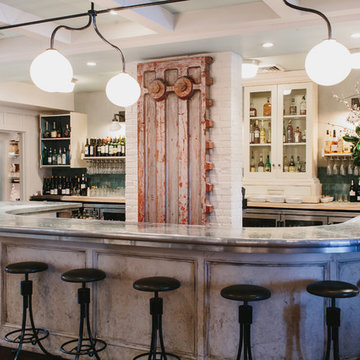
Bar Top, Die Wall & Bar Shelving
Materials: Zinc + MDF
Inspiration for an expansive country u-shaped eat-in kitchen in Atlanta with recessed-panel cabinets, distressed cabinets, zinc benchtops, blue splashback, stainless steel appliances, dark hardwood floors and a peninsula.
Inspiration for an expansive country u-shaped eat-in kitchen in Atlanta with recessed-panel cabinets, distressed cabinets, zinc benchtops, blue splashback, stainless steel appliances, dark hardwood floors and a peninsula.
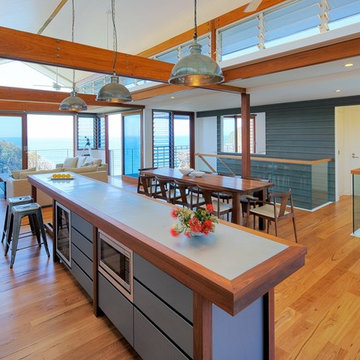
This is an example of a contemporary eat-in kitchen in Sydney with zinc benchtops, medium hardwood floors and with island.
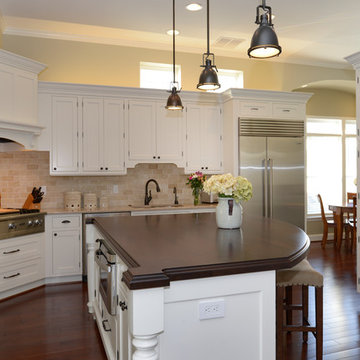
June Stanich
Transitional l-shaped open plan kitchen in Chicago with beaded inset cabinets, with island, an undermount sink, yellow cabinets, zinc benchtops, black splashback, stone tile splashback, stainless steel appliances and dark hardwood floors.
Transitional l-shaped open plan kitchen in Chicago with beaded inset cabinets, with island, an undermount sink, yellow cabinets, zinc benchtops, black splashback, stone tile splashback, stainless steel appliances and dark hardwood floors.
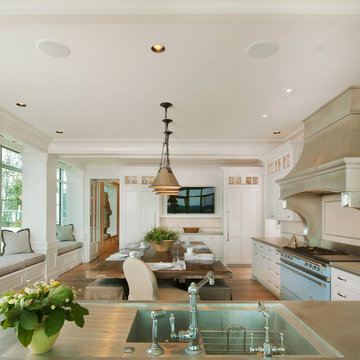
Kurt Johnson
Photo of a large transitional u-shaped open plan kitchen in Omaha with an integrated sink, recessed-panel cabinets, white cabinets, zinc benchtops, beige splashback, stone tile splashback, panelled appliances, light hardwood floors and with island.
Photo of a large transitional u-shaped open plan kitchen in Omaha with an integrated sink, recessed-panel cabinets, white cabinets, zinc benchtops, beige splashback, stone tile splashback, panelled appliances, light hardwood floors and with island.
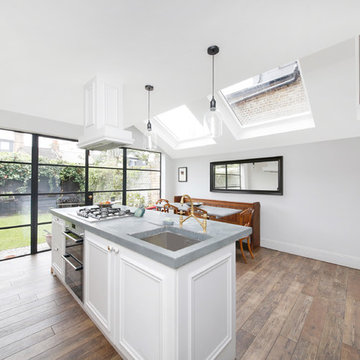
A side return extension has added space and light to this endearing kitchen/diner. Photo credit: Home Exposure
Mid-sized eclectic eat-in kitchen in London with an undermount sink, beaded inset cabinets, white cabinets, zinc benchtops, medium hardwood floors, with island, brown floor and grey benchtop.
Mid-sized eclectic eat-in kitchen in London with an undermount sink, beaded inset cabinets, white cabinets, zinc benchtops, medium hardwood floors, with island, brown floor and grey benchtop.
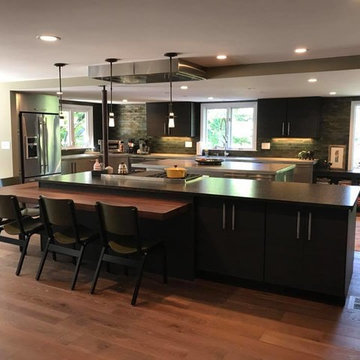
This is an example of a large modern l-shaped eat-in kitchen in New York with an undermount sink, flat-panel cabinets, black cabinets, green splashback, subway tile splashback, stainless steel appliances, dark hardwood floors, multiple islands, brown floor and zinc benchtops.
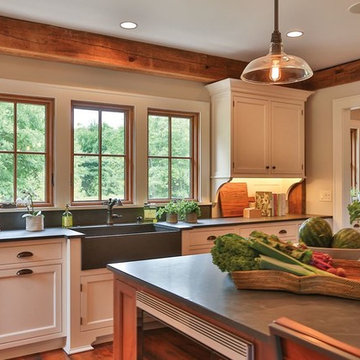
Inspiration for a large country l-shaped open plan kitchen in San Francisco with a farmhouse sink, shaker cabinets, white cabinets, zinc benchtops, grey splashback, stone slab splashback, stainless steel appliances, dark hardwood floors and with island.
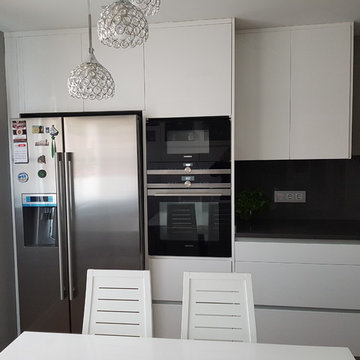
Reforma de una cocina en un Chalet de Majadahonda, Madrid.
Esta cocina está lacada en blanco, sin tiradores en los armarios.
La encimera de silestone en color gris oscuro con fregadero bajo encimera y el frente entre los muebles y la encimera forrado con su mismo material.
Incorpora un frigorífico americano y un lavavajillas integrado en alto, encima de una gaveta.
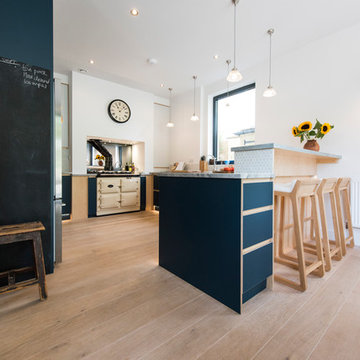
This modern family kitchen is spacious and light. The bespoke cabinets are made from Birch Plywood with a hand painted finish,( in Farrow and ball Hague Blue on the bottom cabinets and Dimpse on the top ones).
Whitewashed Oak floor and a practical blackboard!
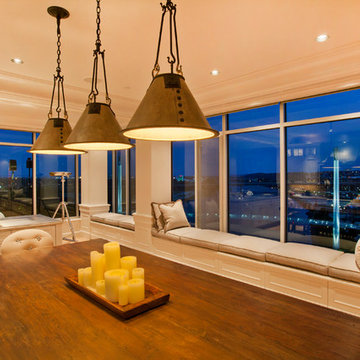
This is an example of a mid-sized traditional l-shaped separate kitchen in Omaha with a double-bowl sink, recessed-panel cabinets, white cabinets, stainless steel appliances, light hardwood floors, with island, zinc benchtops and beige floor.
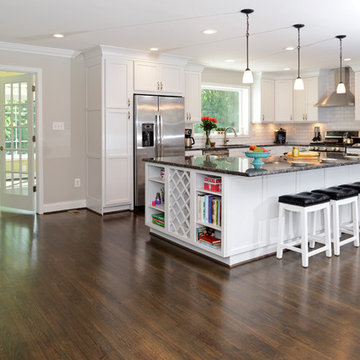
For this recently moved in military family, their old rambler home offered plenty of area for potential improvement. An entire new kitchen space was designed to create a greater feeling of family warmth.
It all started with gutting the old rundown kitchen. The kitchen space was cramped and disconnected from the rest of the main level. There was a large bearing wall separating the living room from the kitchen and the dining room.
A structure recessed beam was inserted into the attic space that enabled opening up of the entire main level. A large L-shaped island took over the wall placement giving a big work and storage space for the kitchen.
Installed wood flooring matched up with the remaining living space created a continuous seam-less main level.
By eliminating a side door and cutting through brick and block back wall, a large picture window was inserted to allow plenty of natural light into the kitchen.
Recessed and pendent lights also improved interior lighting.
By using offset cabinetry and a carefully selected granite slab to complement each other, a more soothing space was obtained to inspire cooking and entertaining. The fabulous new kitchen was completed with a new French door leading to the sun room.
This family is now very happy with the massive transformation, and are happy to join their new community.
Kitchen with Zinc Benchtops Design Ideas
5