L-shaped Home Bar Design Ideas with Granite Benchtops
Refine by:
Budget
Sort by:Popular Today
41 - 60 of 1,037 photos
Item 1 of 3
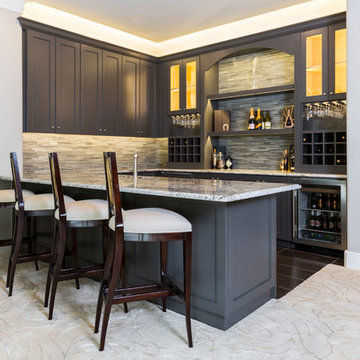
Photos by Julie Soefer
Design ideas for a transitional l-shaped seated home bar in Houston with an undermount sink, recessed-panel cabinets, grey cabinets, granite benchtops, grey splashback, ceramic splashback and dark hardwood floors.
Design ideas for a transitional l-shaped seated home bar in Houston with an undermount sink, recessed-panel cabinets, grey cabinets, granite benchtops, grey splashback, ceramic splashback and dark hardwood floors.
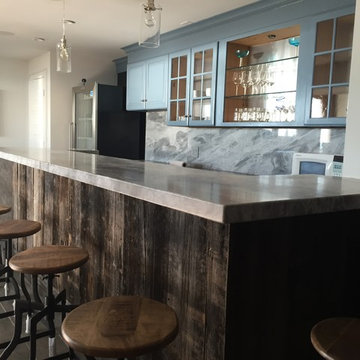
We are thrilled of how this custom built bar turned out! The bar is made from reclaimed barn board found at a local mill in Connecticut. The countertop and backsplash are granite. The cabinets are refinished with some glass doors. The floor is plank flooring. A perfect place for entertaining family and friends.

The wine bar is dressed in a moody sage grasscloth wallcovering and features a beautiful granite slab as the inspiration for the whole room. Sparkles of gold, art, and an antiqued mirrored light fixture complete the design
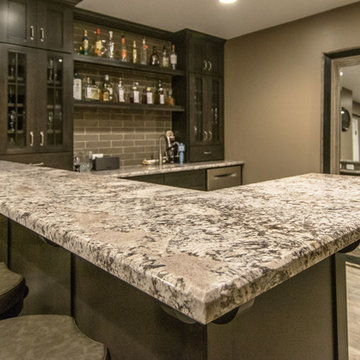
Contemporary l-shaped wet bar in Chicago with a drop-in sink, shaker cabinets, black cabinets, granite benchtops, grey splashback, light hardwood floors, grey floor and grey benchtop.
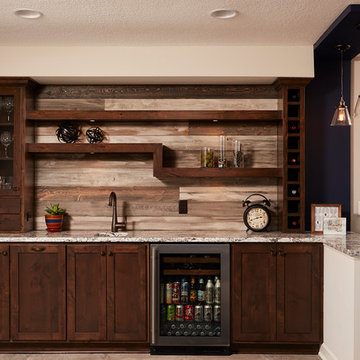
This is an example of a mid-sized traditional l-shaped wet bar in Minneapolis with an undermount sink, recessed-panel cabinets, dark wood cabinets, granite benchtops, brown splashback, timber splashback and ceramic floors.
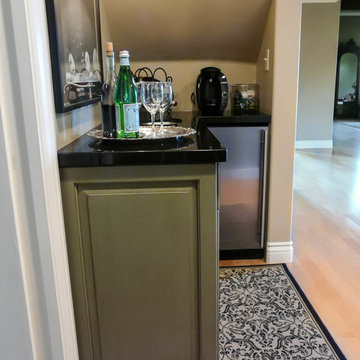
Photo of a small transitional l-shaped wet bar in San Diego with an undermount sink, raised-panel cabinets, green cabinets, granite benchtops and light hardwood floors.
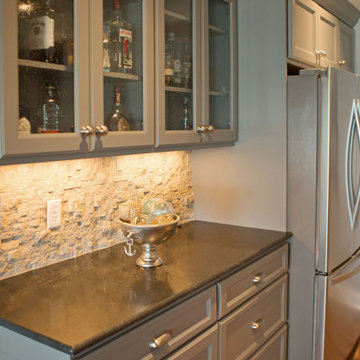
This home bar area allows for plenty of seating for entertaining guests. It is a bright open area that has plenty of storage for supplies and food.
Design ideas for a mid-sized arts and crafts l-shaped seated home bar in Other with raised-panel cabinets, grey cabinets, granite benchtops, multi-coloured splashback, stone tile splashback, dark hardwood floors, brown floor and black benchtop.
Design ideas for a mid-sized arts and crafts l-shaped seated home bar in Other with raised-panel cabinets, grey cabinets, granite benchtops, multi-coloured splashback, stone tile splashback, dark hardwood floors, brown floor and black benchtop.
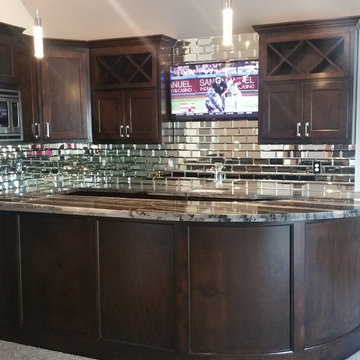
Inspiration for a large transitional l-shaped wet bar in Other with an undermount sink, shaker cabinets, dark wood cabinets, granite benchtops, carpet, mirror splashback and grey floor.

Sexy outdoor bar with sparkle. We add some style and appeal to this stucco bar enclosure with mosaic glass tiles and sleek dark granite counter. Floating glass shelves for display and easy maintenance. Stainless BBQ doors and drawers and single faucet.
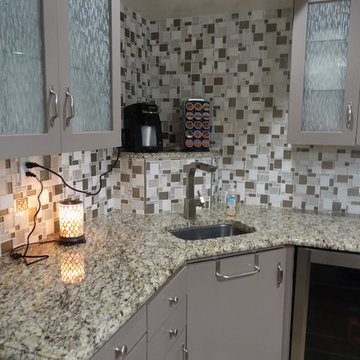
Design ideas for a mid-sized transitional l-shaped wet bar in Austin with an undermount sink, flat-panel cabinets, grey cabinets, granite benchtops, multi-coloured splashback, glass tile splashback and beige benchtop.
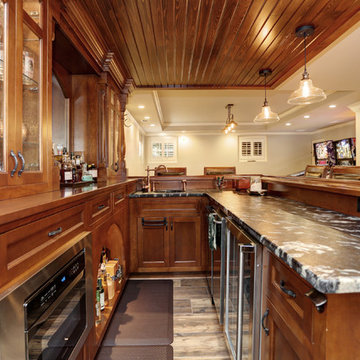
15 Foot L-shaped 2-level Front Bar
Photo of a mid-sized traditional l-shaped seated home bar in Atlanta with an undermount sink, flat-panel cabinets, brown cabinets, granite benchtops, porcelain floors and brown floor.
Photo of a mid-sized traditional l-shaped seated home bar in Atlanta with an undermount sink, flat-panel cabinets, brown cabinets, granite benchtops, porcelain floors and brown floor.
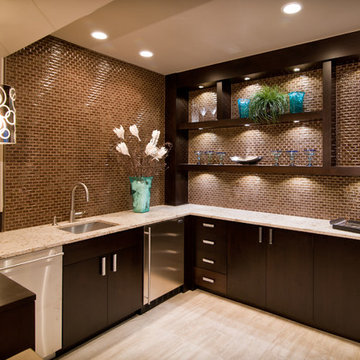
Photo of a large contemporary l-shaped home bar in Denver with an undermount sink, flat-panel cabinets, dark wood cabinets, granite benchtops, brown splashback and glass tile splashback.
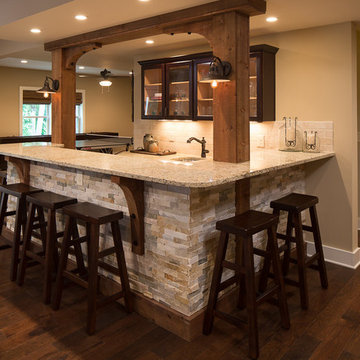
This is an example of a mid-sized country l-shaped wet bar in Atlanta with an undermount sink, shaker cabinets, dark wood cabinets, granite benchtops, beige splashback, stone tile splashback and dark hardwood floors.
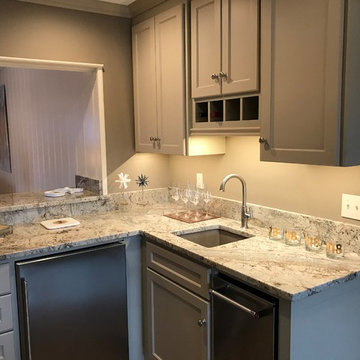
Gary Posselt
Bar with undercount Blanco Sink, Brizo bar faucet, Danby under counter refrigerator, KitchenAid 15" Ice Maker, carbon water filters.
This is an example of a small transitional l-shaped wet bar in Other with an undermount sink, shaker cabinets, grey cabinets, granite benchtops, grey splashback, light hardwood floors and grey floor.
This is an example of a small transitional l-shaped wet bar in Other with an undermount sink, shaker cabinets, grey cabinets, granite benchtops, grey splashback, light hardwood floors and grey floor.
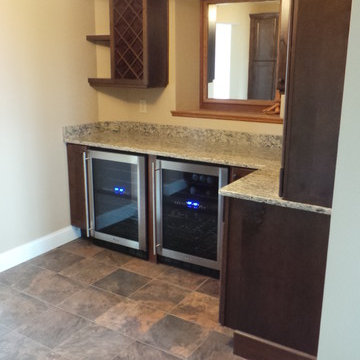
Large country l-shaped wet bar in Other with no sink, shaker cabinets, dark wood cabinets, granite benchtops and porcelain floors.
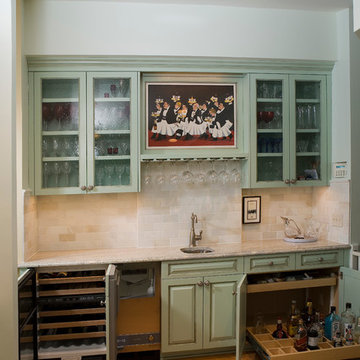
Liquor cabinet in bar features custom sized compartments that fit client’s liquor bottles for storage in the rollout shelf. Wine refrigerator and icemaker located in bar area.
The husband had one request: to make room for his whimsical picture in the redesign. By building a picture frame over the bar sink we incorporated the owner’s picture as part of the cabinetry complete with a hidden picture light behind the crown molding to illuminate it.
The raised panel, French blue cabinets are finished with a dark brown glazing. These are full overlay doors and drawers, constructed with high precision to maintain a 1/8” gap between every side of a door and drawer.
PHOTO CREDIT: John Ray
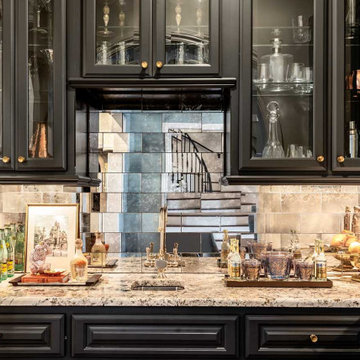
Love the antiqued mirror backsplash tile in this fabulous home bar/butler's pantry! We painted the cabinets in Farrow and Ball's "Off Black". Designed by Bel Atelier Interior Design.
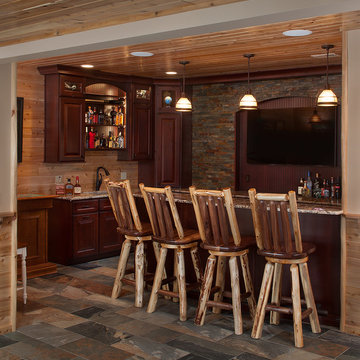
A rustic approach to the shaker style, the exterior of the Dandridge home combines cedar shakes, logs, stonework, and metal roofing. This beautifully proportioned design is simultaneously inviting and rich in appearance.
The main level of the home flows naturally from the foyer through to the open living room. Surrounded by windows, the spacious combined kitchen and dining area provides easy access to a wrap-around deck. The master bedroom suite is also located on the main level, offering a luxurious bathroom and walk-in closet, as well as a private den and deck.
The upper level features two full bed and bath suites, a loft area, and a bunkroom, giving homeowners ample space for kids and guests. An additional guest suite is located on the lower level. This, along with an exercise room, dual kitchenettes, billiards, and a family entertainment center, all walk out to more outdoor living space and the home’s backyard.
Photographer: William Hebert
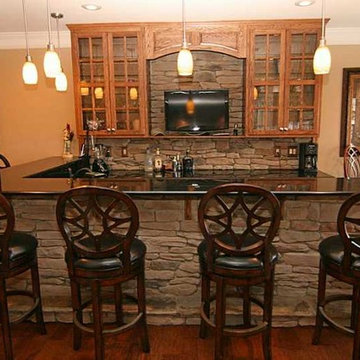
Large transitional l-shaped home bar in Denver with glass-front cabinets, medium wood cabinets, granite benchtops, beige splashback, stone slab splashback and medium hardwood floors.
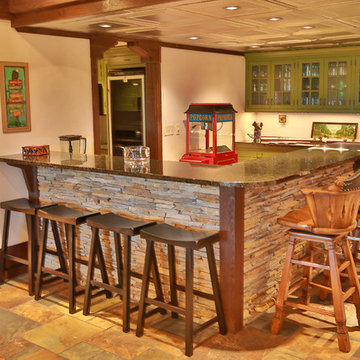
This is an example of a large country l-shaped seated home bar in Other with glass-front cabinets, green cabinets, granite benchtops and slate floors.
L-shaped Home Bar Design Ideas with Granite Benchtops
3