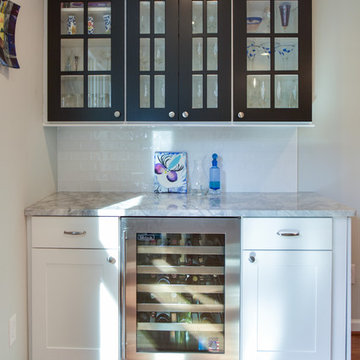L-shaped Home Bar Design Ideas with White Cabinets
Refine by:
Budget
Sort by:Popular Today
21 - 40 of 555 photos
Item 1 of 3

Total first floor renovation in Bridgewater, NJ. This young family added 50% more space and storage to their home without moving. By reorienting rooms and using their existing space more creatively, we were able to achieve all their wishes. This comprehensive 8 month renovation included:
1-removal of a wall between the kitchen and old dining room to double the kitchen space.
2-closure of a window in the family room to reorient the flow and create a 186" long bookcase/storage/tv area with seating now facing the new kitchen.
3-a dry bar
4-a dining area in the kitchen/family room
5-total re-think of the laundry room to get them organized and increase storage/functionality
6-moving the dining room location and office
7-new ledger stone fireplace
8-enlarged opening to new dining room and custom iron handrail and balusters
9-2,000 sf of new 5" plank red oak flooring in classic grey color with color ties on ceiling in family room to match
10-new window in kitchen
11-custom iron hood in kitchen
12-creative use of tile
13-new trim throughout
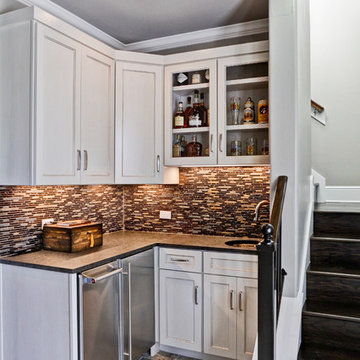
This is an example of a small transitional l-shaped wet bar in Austin with white cabinets, an undermount sink, recessed-panel cabinets, quartz benchtops, multi-coloured splashback, matchstick tile splashback, porcelain floors and brown floor.
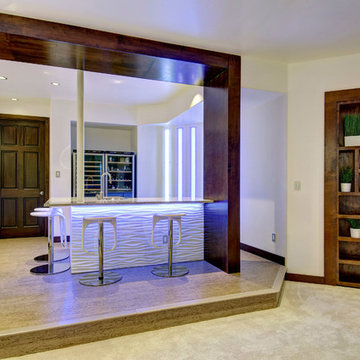
The basement wet bar features 3D wall panels on the bar front, a wood canopy that continues downwards to the floor and storage for beverages in the back bar area. ©Finished Basement Company

Elm slab bar top with live edge and built in drink rail. Custom built by Where Wood Meets Steel.
Inspiration for a mid-sized transitional l-shaped seated home bar in Denver with an undermount sink, white cabinets, wood benchtops, brown splashback, brick splashback, dark hardwood floors, brown floor and brown benchtop.
Inspiration for a mid-sized transitional l-shaped seated home bar in Denver with an undermount sink, white cabinets, wood benchtops, brown splashback, brick splashback, dark hardwood floors, brown floor and brown benchtop.
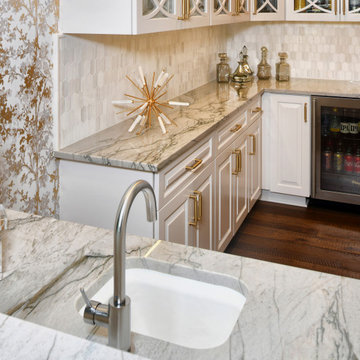
Design ideas for a mid-sized eclectic l-shaped wet bar in Houston with an undermount sink, raised-panel cabinets, white cabinets, marble benchtops, grey splashback, cement tile splashback, dark hardwood floors, brown floor and grey benchtop.
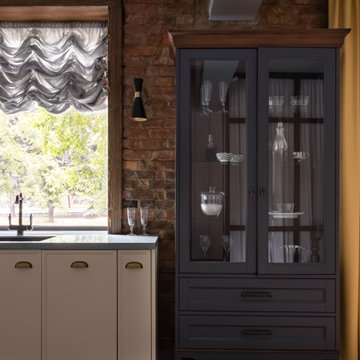
Inspiration for a mid-sized l-shaped home bar in Other with an undermount sink, flat-panel cabinets, white cabinets, solid surface benchtops, brown splashback, ceramic splashback, laminate floors and blue benchtop.
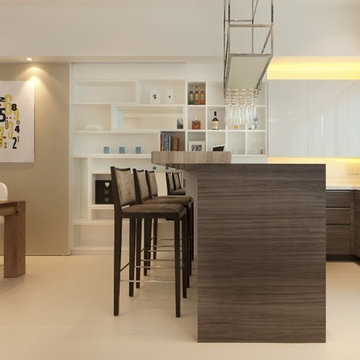
Inspiration for a large contemporary l-shaped seated home bar in Hong Kong with flat-panel cabinets, white splashback and white cabinets.
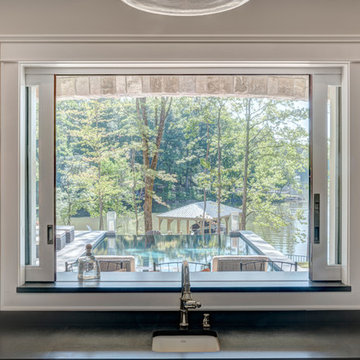
Photo of an expansive country l-shaped seated home bar in Charlotte with an undermount sink, shaker cabinets, white cabinets, marble benchtops, white splashback, stone slab splashback, medium hardwood floors, brown floor and grey benchtop.
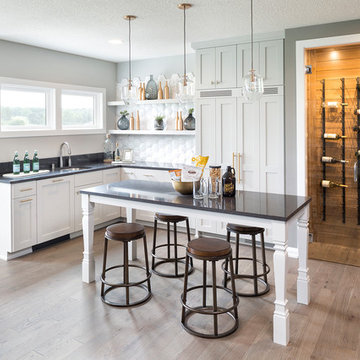
Space Crafting
Inspiration for a transitional l-shaped seated home bar in Minneapolis with an undermount sink, shaker cabinets, white cabinets, white splashback, light hardwood floors and black benchtop.
Inspiration for a transitional l-shaped seated home bar in Minneapolis with an undermount sink, shaker cabinets, white cabinets, white splashback, light hardwood floors and black benchtop.
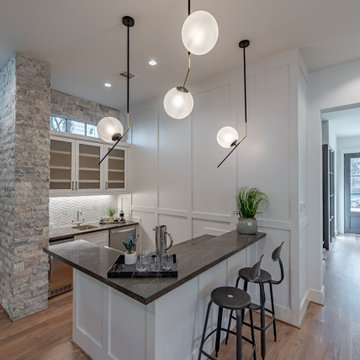
Contemporary Wet bar with herringbone backsplash, stone wall accent, and white wainscoting.
Photo of a large contemporary l-shaped wet bar in Houston with glass-front cabinets, white splashback, black benchtop, an integrated sink, white cabinets, quartzite benchtops, mosaic tile splashback and light hardwood floors.
Photo of a large contemporary l-shaped wet bar in Houston with glass-front cabinets, white splashback, black benchtop, an integrated sink, white cabinets, quartzite benchtops, mosaic tile splashback and light hardwood floors.
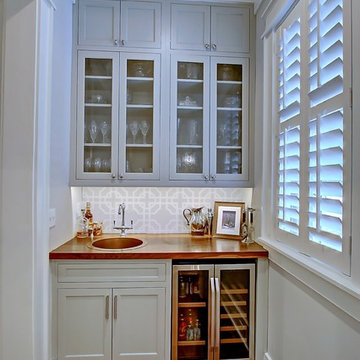
Designed in conjunction with Vinyet Architecture for homeowners who love the outdoors, this custom home flows smoothly from inside to outside with large doors that extends the living area out to a covered porch, hugging an oak tree. It also has a front porch and a covered path leading from the garage to the mud room and side entry. The two car garage features unique designs made to look more like a historic carriage home. The garage is directly linked to the master bedroom and bonus room. The interior has many high end details and features walnut flooring, built-in shelving units and an open cottage style kitchen dressed in ship lap siding and luxury appliances. We worked with Krystine Edwards Design on the interiors and incorporated products from Ferguson, Victoria + Albert, Landrum Tables, Circa Lighting

Mid-sized contemporary l-shaped home bar in Tampa with an undermount sink, recessed-panel cabinets, white cabinets, quartz benchtops, multi-coloured splashback, stone slab splashback, porcelain floors, beige floor and multi-coloured benchtop.
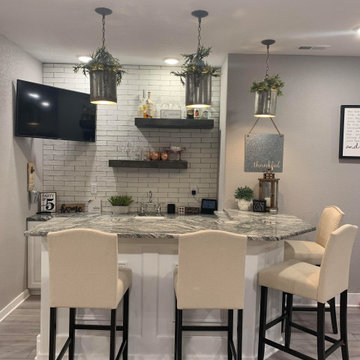
Design ideas for a mid-sized modern l-shaped seated home bar in Denver with an undermount sink, raised-panel cabinets, white cabinets, quartz benchtops, white splashback, brick splashback, vinyl floors, grey floor and grey benchtop.
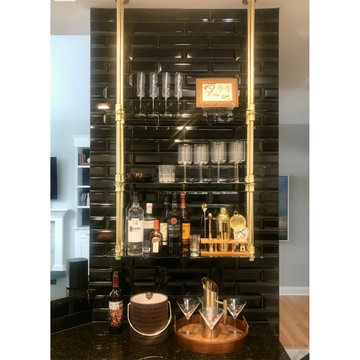
Jim being a single man wanted a masculan but streamlined and modern home. We removed an old cabinet, added black tile and custom brass-pipe and glass shelving to create a bar area in Jims kitchen.
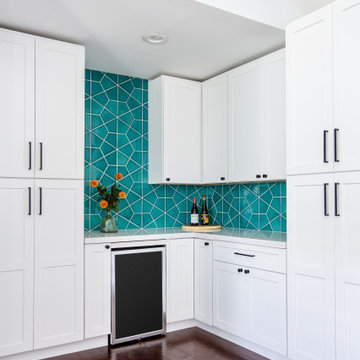
Looking for wet bar backsplash ideas? Make it stand out with dreamy blue hex tile. Surrounded by a sea of white cabinetry, this geometric tile backsplash in watery Naples Blue carves out a corner of paradise.
TILE SHOWN
Hexite in Naples Blue
DESIGN
Blythe Interiors
PHOTOS
Natalia Robert Photography
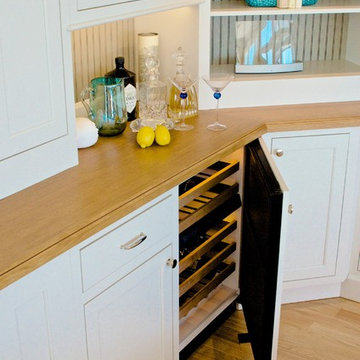
Photo of a mid-sized beach style l-shaped wet bar in Boston with no sink, shaker cabinets, white cabinets, wood benchtops, beige splashback and light hardwood floors.
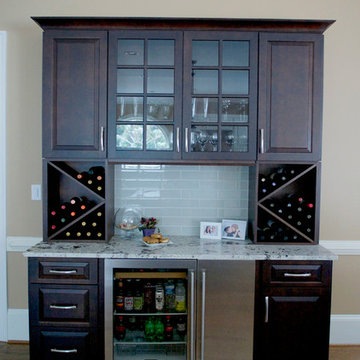
Design ideas for a mid-sized transitional l-shaped home bar in Atlanta with raised-panel cabinets, white cabinets, granite benchtops, grey splashback, glass tile splashback and medium hardwood floors.
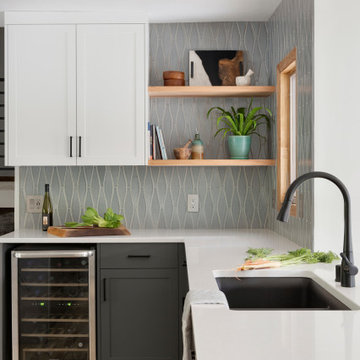
Smart storage solutions allows for clean countertops and aesthetic floating shelves throughout the kitchen
Transitional l-shaped home bar in Minneapolis with white cabinets, grey splashback and white benchtop.
Transitional l-shaped home bar in Minneapolis with white cabinets, grey splashback and white benchtop.
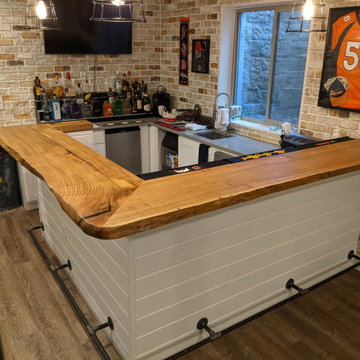
Elm slab bar top with live edge and built in drink rail. Custom built by Where Wood Meets Steel.
Photo of a mid-sized transitional l-shaped seated home bar in Denver with an undermount sink, white cabinets, wood benchtops, brown splashback, brick splashback, dark hardwood floors, brown floor and brown benchtop.
Photo of a mid-sized transitional l-shaped seated home bar in Denver with an undermount sink, white cabinets, wood benchtops, brown splashback, brick splashback, dark hardwood floors, brown floor and brown benchtop.
L-shaped Home Bar Design Ideas with White Cabinets
2
