All Islands L-shaped Kitchen Design Ideas
Refine by:
Budget
Sort by:Popular Today
181 - 200 of 413,603 photos
Item 1 of 3

Creating a space to entertain was the top priority in this Mukwonago kitchen remodel. The homeowners wanted seating and counter space for hosting parties and watching sports. By opening the dining room wall, we extended the kitchen area. We added an island and custom designed furniture-style bar cabinet with retractable pocket doors. A new awning window overlooks the backyard and brings in natural light. Many in-cabinet storage features keep this kitchen neat and organized.
Bar Cabinet
The furniture-style bar cabinet has retractable pocket doors and a drop-in quartz counter. The homeowners can entertain in style, leaving the doors open during parties. Guests can grab a glass of wine or make a cocktail right in the cabinet.
Outlet Strips
Outlet strips on the island and peninsula keeps the end panels of the island and peninsula clean. The outlet strips also gives them options for plugging in appliances during parties.
Modern Farmhouse Design
The design of this kitchen is modern farmhouse. The materials, patterns, color and texture define this space. We used shades of golds and grays in the cabinetry, backsplash and hardware. The chevron backsplash and shiplap island adds visual interest.
Custom Cabinetry
This kitchen features frameless custom cabinets with light rail molding. It’s designed to hide the under cabinet lighting and angled plug molding. Putting the outlets under the cabinets keeps the backsplash uninterrupted.
Storage Features
Efficient storage and organization was important to these homeowners.
We opted for deep drawers to allow for easy access to stacks of dishes and bowls.
Under the cooktop, we used custom drawer heights to meet the homeowners’ storage needs.
A third drawer was added next to the spice drawer rollout.
Narrow pullout cabinets on either side of the cooktop for spices and oils.
The pantry rollout by the double oven rotates 90 degrees.
Other Updates
Staircase – We updated the staircase with a barn wood newel post and matte black balusters
Fireplace – We whitewashed the fireplace and added a barn wood mantel and pilasters.
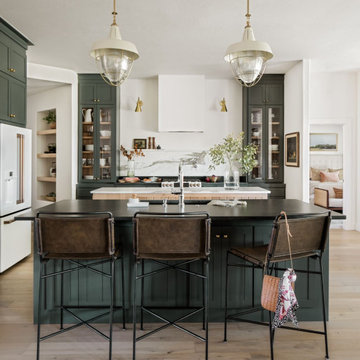
Photo of a large transitional l-shaped open plan kitchen in Oklahoma City with an undermount sink, shaker cabinets, green cabinets, quartzite benchtops, white splashback, marble splashback, white appliances, light hardwood floors, multiple islands, brown floor and black benchtop.
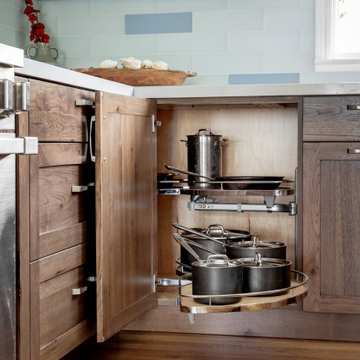
Hafele Lemans corner storage unit provides flexible storage for pots and pans close to the range.
Kate Falconer Photography
Inspiration for a mid-sized beach style l-shaped open plan kitchen with a farmhouse sink, recessed-panel cabinets, distressed cabinets, quartz benchtops, blue splashback, glass tile splashback, stainless steel appliances, medium hardwood floors, with island, yellow floor and white benchtop.
Inspiration for a mid-sized beach style l-shaped open plan kitchen with a farmhouse sink, recessed-panel cabinets, distressed cabinets, quartz benchtops, blue splashback, glass tile splashback, stainless steel appliances, medium hardwood floors, with island, yellow floor and white benchtop.
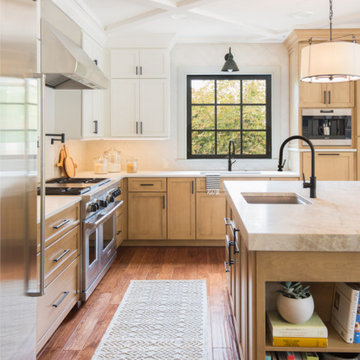
This is an example of a mid-sized modern l-shaped open plan kitchen in St Louis with an undermount sink, flat-panel cabinets, light wood cabinets, quartzite benchtops, beige splashback, ceramic splashback, stainless steel appliances, medium hardwood floors, with island, brown floor and grey benchtop.
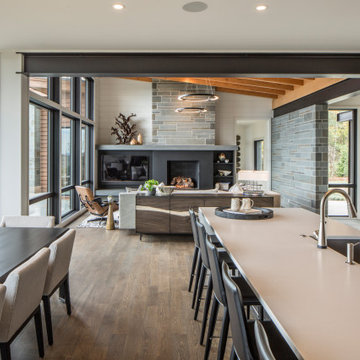
Custom kitchen design featuring a mix of flat panel cabinetry in a dark stained oak and SW Origami white paint. The countertops are a honed quartz meant to resemble concrete, while the backsplash is a slab of natural quartzite with a polished finish. A locally crafted custom dining table is made from oak and stained a bit lighter than the cabinetry, but darker than the plain sawn oak floors. The artwork was sourced locally through Haen Gallery in Asheville. A pendant from Hubbardton Forge hangs over the dining table.
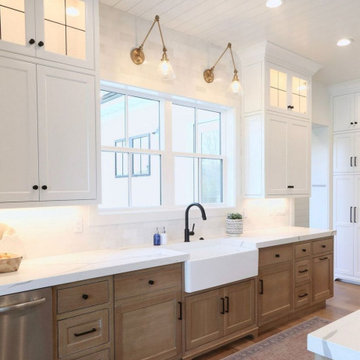
Design ideas for a large contemporary l-shaped kitchen in Columbus with a farmhouse sink, shaker cabinets, light wood cabinets, quartz benchtops, white splashback, stone tile splashback, stainless steel appliances, light hardwood floors, with island, brown floor and white benchtop.
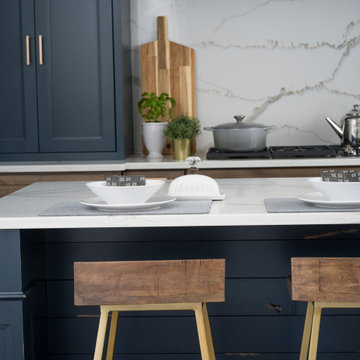
This modern farmhouse kitchen features a beautiful combination of Navy Blue painted and gray stained Hickory cabinets that’s sure to be an eye-catcher. The elegant “Morel” stain blends and harmonizes the natural Hickory wood grain while emphasizing the grain with a subtle gray tone that beautifully coordinated with the cool, deep blue paint.
The “Gale Force” SW 7605 blue paint from Sherwin-Williams is a stunning deep blue paint color that is sophisticated, fun, and creative. It’s a stunning statement-making color that’s sure to be a classic for years to come and represents the latest in color trends. It’s no surprise this beautiful navy blue has been a part of Dura Supreme’s Curated Color Collection for several years, making the top 6 colors for 2017 through 2020.
Beyond the beautiful exterior, there is so much well-thought-out storage and function behind each and every cabinet door. The two beautiful blue countertop towers that frame the modern wood hood and cooktop are two intricately designed larder cabinets built to meet the homeowner’s exact needs.
The larder cabinet on the left is designed as a beverage center with apothecary drawers designed for housing beverage stir sticks, sugar packets, creamers, and other misc. coffee and home bar supplies. A wine glass rack and shelves provides optimal storage for a full collection of glassware while a power supply in the back helps power coffee & espresso (machines, blenders, grinders and other small appliances that could be used for daily beverage creations. The roll-out shelf makes it easier to fill clean and operate each appliance while also making it easy to put away. Pocket doors tuck out of the way and into the cabinet so you can easily leave open for your household or guests to access, but easily shut the cabinet doors and conceal when you’re ready to tidy up.
Beneath the beverage center larder is a drawer designed with 2 layers of multi-tasking storage for utensils and additional beverage supplies storage with space for tea packets, and a full drawer of K-Cup storage. The cabinet below uses powered roll-out shelves to create the perfect breakfast center with power for a toaster and divided storage to organize all the daily fixings and pantry items the household needs for their morning routine.
On the right, the second larder is the ultimate hub and center for the homeowner’s baking tasks. A wide roll-out shelf helps store heavy small appliances like a KitchenAid Mixer while making them easy to use, clean, and put away. Shelves and a set of apothecary drawers help house an assortment of baking tools, ingredients, mixing bowls and cookbooks. Beneath the counter a drawer and a set of roll-out shelves in various heights provides more easy access storage for pantry items, misc. baking accessories, rolling pins, mixing bowls, and more.
The kitchen island provides a large worktop, seating for 3-4 guests, and even more storage! The back of the island includes an appliance lift cabinet used for a sewing machine for the homeowner’s beloved hobby, a deep drawer built for organizing a full collection of dishware, a waste recycling bin, and more!
All and all this kitchen is as functional as it is beautiful!
Request a FREE Dura Supreme Brochure Packet:
http://www.durasupreme.com/request-brochure
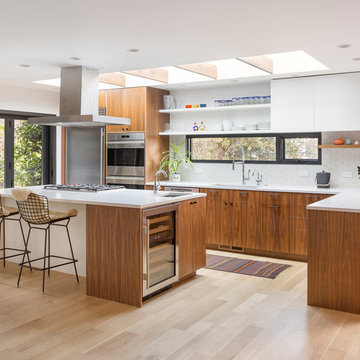
Josh Partee
This is an example of a mid-sized midcentury l-shaped kitchen in Portland with an undermount sink, flat-panel cabinets, quartz benchtops, white splashback, ceramic splashback, stainless steel appliances, light hardwood floors, with island, white benchtop, white cabinets and beige floor.
This is an example of a mid-sized midcentury l-shaped kitchen in Portland with an undermount sink, flat-panel cabinets, quartz benchtops, white splashback, ceramic splashback, stainless steel appliances, light hardwood floors, with island, white benchtop, white cabinets and beige floor.
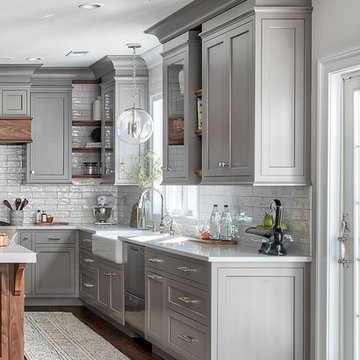
PC: Pinterest
Design ideas for a transitional l-shaped kitchen in Seattle with a farmhouse sink, recessed-panel cabinets, grey cabinets, white splashback, stainless steel appliances, medium hardwood floors, with island, brown floor and white benchtop.
Design ideas for a transitional l-shaped kitchen in Seattle with a farmhouse sink, recessed-panel cabinets, grey cabinets, white splashback, stainless steel appliances, medium hardwood floors, with island, brown floor and white benchtop.
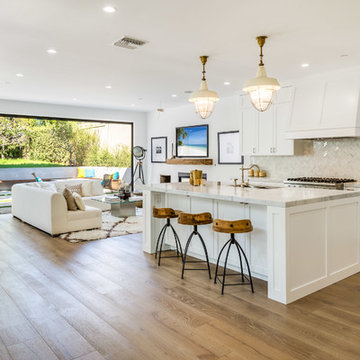
This is an example of a beach style l-shaped open plan kitchen in Los Angeles with shaker cabinets, white cabinets, white splashback, medium hardwood floors, with island, brown floor and white benchtop.
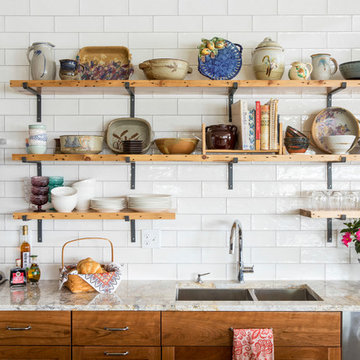
Troy Thies
Mid-sized transitional l-shaped eat-in kitchen in Minneapolis with an undermount sink, shaker cabinets, medium wood cabinets, granite benchtops, white splashback, ceramic splashback, stainless steel appliances, medium hardwood floors, with island and brown floor.
Mid-sized transitional l-shaped eat-in kitchen in Minneapolis with an undermount sink, shaker cabinets, medium wood cabinets, granite benchtops, white splashback, ceramic splashback, stainless steel appliances, medium hardwood floors, with island and brown floor.
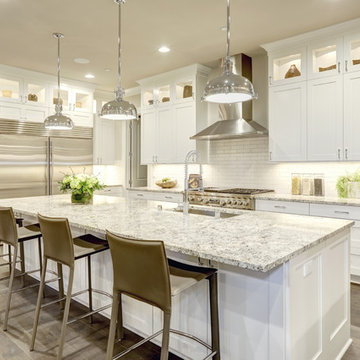
Photo of a large transitional l-shaped kitchen in New York with an undermount sink, shaker cabinets, white cabinets, white splashback, subway tile splashback, stainless steel appliances, light hardwood floors, with island and granite benchtops.
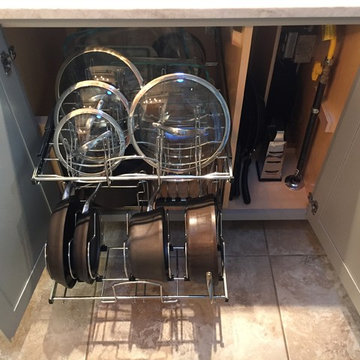
This pots and pans pull out changed my life! It is so nice to have all the lids organized. Each pot and pan has a space and can be easily utilized. Not only was this a great idea by rev-a-shelf but it was not very costly either. Highly recommended!
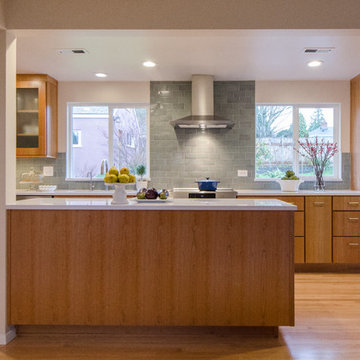
Open concept kitchen with new island and floor plan. Cherry cabinets are placed upon oak flooring and topped with Silestone counters. New floor plan allows for better entertaining and flow to backyard for a family that loves to cook and has a passion for gardening.
Jeff Beck Photography
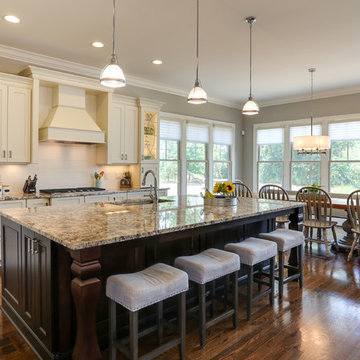
The builder, Stellar Blu, wanted something a little different for this Parade of Homes home but Wake Forest can be a tricky market and so it was important to maintain marketability. We chose to use leaded glass, LED in cabinet lighting and other subtile features to create a timeless design.
Photo by Tad Davis Photography
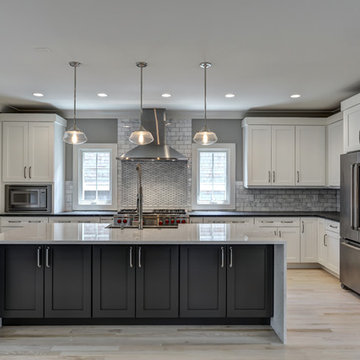
Photo of a large contemporary l-shaped kitchen in Atlanta with a farmhouse sink, shaker cabinets, white cabinets, soapstone benchtops, grey splashback, stone tile splashback, stainless steel appliances, light hardwood floors and with island.
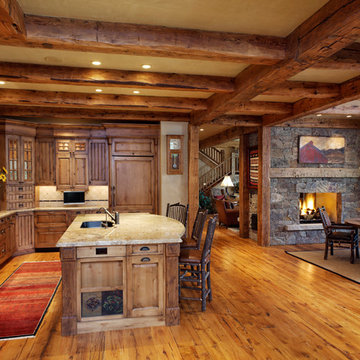
Welcome to the essential refined mountain rustic home: warm, homey, and sturdy. The house’s structure is genuine heavy timber framing, skillfully constructed with mortise and tenon joinery. Distressed beams and posts have been reclaimed from old American barns to enjoy a second life as they define varied, inviting spaces. Traditional carpentry is at its best in the great room’s exquisitely crafted wood trusses. Rugged Lodge is a retreat that’s hard to return from.
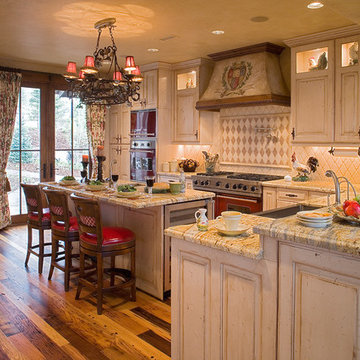
Dick Springgate
Design ideas for a mid-sized traditional l-shaped open plan kitchen in Salt Lake City with raised-panel cabinets, distressed cabinets, granite benchtops, beige splashback, stone tile splashback, a farmhouse sink, stainless steel appliances, medium hardwood floors, multiple islands and multi-coloured benchtop.
Design ideas for a mid-sized traditional l-shaped open plan kitchen in Salt Lake City with raised-panel cabinets, distressed cabinets, granite benchtops, beige splashback, stone tile splashback, a farmhouse sink, stainless steel appliances, medium hardwood floors, multiple islands and multi-coloured benchtop.
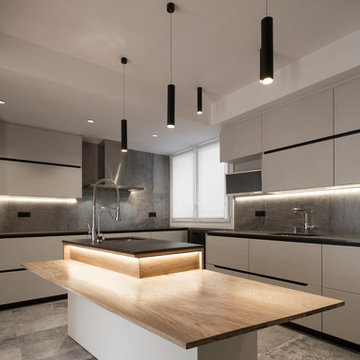
Contemporary l-shaped separate kitchen in Bilbao with flat-panel cabinets, grey splashback, ceramic floors, with island, grey floor, black benchtop, an undermount sink and grey cabinets.

THE SETUP
Client Background: Our clients, a couple who have transitioned into the empty nest phase, have cherished their home for over three decades without undergoing any significant renovations. With a newfound desire to adapt their living space to better suit their current lifestyle, they’ve embarked on a journey to reimagine their kitchen — the heart of their home. Their aspiration is to cultivate a serene, neutral-toned sanctuary on the first floor that seamlessly merges with their family room, ensuring a harmonious and inviting environment.
Design Inspiration: The renovation is inspired by the couple’s penchant for soft, calming neutrals, using their cherished family room and the kitchen’s existing tile flooring as the cornerstone for the color scheme. This approach aims to foster a sense of warmth and tranquility throughout.
Design Objectives:
Harmonize the kitchen with the family room by adopting a soothing, neutral color scheme, ensuring a seamless flow across the first floor.
Enhance kitchen functionality with thoughtfully designed cabinetry, providing a designated place for every item and maximizing storage efficiency.
Cultivate an inviting and comfortable atmosphere that reflects the homeowners’ desire for a calm and relaxing space.
Design Challenges:
The homeowners wish to retain the existing kitchen tile flooring and integrate it into a refreshed, modern design.
Accommodating a dining area spacious enough for family visits without compromising the kitchen’s open feel or functional layout.
Despite liking the current placement of plumbing and appliances, the homeowners aspire for a more open floor plan to facilitate better movement and interaction.
The need to amplify natural light in the kitchen, especially around the sink area, where existing lighting is insufficient.
Preserving the half-wall between the kitchen and family room, a feature the homeowners want to keep, while ensuring it complements the new design.
THE RENEWED SPACE
Design Solutions:
By choosing a neutral color palette that complements the existing tile, the design unifies the kitchen with the adjacent spaces. The tile’s grout was cleaned and restored, enhancing the floor’s appearance and integrating it seamlessly with the new kitchen aesthetic.
The inclusion of a larger island with seating for two, alongside maintaining a substantial dining table, was achieved by optimizing the spatial layout. This allowed for a sociable yet functional kitchen, accommodating large family gatherings without feeling crowded.
Minor adjustments to the kitchen’s layout maintained the preferred locations for plumbing and appliances while introducing an ‘open’ design concept. Strategic modifications, such as angling the pantry wall, improved the flow and accessibility within the space.
Replacing the garden window with a broader, standard window significantly increased natural light, transforming the sink area into a bright, welcoming space with enhanced views of the outdoors.
The decision to keep the half-wall was ingeniously leveraged to define the dining area while maintaining an open connection to the family room. This feature not only serves as a visual separator but also ties the two spaces together through the shared color scheme and design elements.
The homeowners are thrilled with their newly remodeled kitchen, which has become a hub of warmth and hospitality. Hosting a wedding shower and a birthday party, they have shared their renewed space with friends and family, who have been equally enamored. This remodel has not only met their functional and aesthetic desires but has also enriched their home with a fresh sense of serenity and joy.
The upstairs part of the home is shaping up nicely. Here’s their newly remodeled primary bathroom.
All Islands L-shaped Kitchen Design Ideas
10