All Islands L-shaped Kitchen Design Ideas
Refine by:
Budget
Sort by:Popular Today
141 - 160 of 413,209 photos
Item 1 of 3

Large Kitchen Diner
Herringbone Parquet flooring
Crittal Style doors
Photo of a large transitional l-shaped open plan kitchen in London with a farmhouse sink, shaker cabinets, green cabinets, quartzite benchtops, metallic splashback, panelled appliances, medium hardwood floors, with island and white benchtop.
Photo of a large transitional l-shaped open plan kitchen in London with a farmhouse sink, shaker cabinets, green cabinets, quartzite benchtops, metallic splashback, panelled appliances, medium hardwood floors, with island and white benchtop.
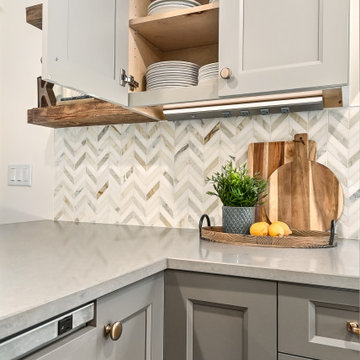
Creating a space to entertain was the top priority in this Mukwonago kitchen remodel. The homeowners wanted seating and counter space for hosting parties and watching sports. By opening the dining room wall, we extended the kitchen area. We added an island and custom designed furniture-style bar cabinet with retractable pocket doors. A new awning window overlooks the backyard and brings in natural light. Many in-cabinet storage features keep this kitchen neat and organized.
Bar Cabinet
The furniture-style bar cabinet has retractable pocket doors and a drop-in quartz counter. The homeowners can entertain in style, leaving the doors open during parties. Guests can grab a glass of wine or make a cocktail right in the cabinet.
Outlet Strips
Outlet strips on the island and peninsula keeps the end panels of the island and peninsula clean. The outlet strips also gives them options for plugging in appliances during parties.
Modern Farmhouse Design
The design of this kitchen is modern farmhouse. The materials, patterns, color and texture define this space. We used shades of golds and grays in the cabinetry, backsplash and hardware. The chevron backsplash and shiplap island adds visual interest.
Custom Cabinetry
This kitchen features frameless custom cabinets with light rail molding. It’s designed to hide the under cabinet lighting and angled plug molding. Putting the outlets under the cabinets keeps the backsplash uninterrupted.
Storage Features
Efficient storage and organization was important to these homeowners.
We opted for deep drawers to allow for easy access to stacks of dishes and bowls.
Under the cooktop, we used custom drawer heights to meet the homeowners’ storage needs.
A third drawer was added next to the spice drawer rollout.
Narrow pullout cabinets on either side of the cooktop for spices and oils.
The pantry rollout by the double oven rotates 90 degrees.
Other Updates
Staircase – We updated the staircase with a barn wood newel post and matte black balusters
Fireplace – We whitewashed the fireplace and added a barn wood mantel and pilasters.
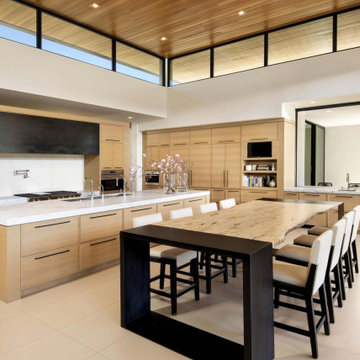
With adjacent neighbors within a fairly dense section of Paradise Valley, Arizona, C.P. Drewett sought to provide a tranquil retreat for a new-to-the-Valley surgeon and his family who were seeking the modernism they loved though had never lived in. With a goal of consuming all possible site lines and views while maintaining autonomy, a portion of the house — including the entry, office, and master bedroom wing — is subterranean. This subterranean nature of the home provides interior grandeur for guests but offers a welcoming and humble approach, fully satisfying the clients requests.
While the lot has an east-west orientation, the home was designed to capture mainly north and south light which is more desirable and soothing. The architecture’s interior loftiness is created with overlapping, undulating planes of plaster, glass, and steel. The woven nature of horizontal planes throughout the living spaces provides an uplifting sense, inviting a symphony of light to enter the space. The more voluminous public spaces are comprised of stone-clad massing elements which convert into a desert pavilion embracing the outdoor spaces. Every room opens to exterior spaces providing a dramatic embrace of home to natural environment.
Grand Award winner for Best Interior Design of a Custom Home
The material palette began with a rich, tonal, large-format Quartzite stone cladding. The stone’s tones gaveforth the rest of the material palette including a champagne-colored metal fascia, a tonal stucco system, and ceilings clad with hemlock, a tight-grained but softer wood that was tonally perfect with the rest of the materials. The interior case goods and wood-wrapped openings further contribute to the tonal harmony of architecture and materials.
Grand Award Winner for Best Indoor Outdoor Lifestyle for a Home This award-winning project was recognized at the 2020 Gold Nugget Awards with two Grand Awards, one for Best Indoor/Outdoor Lifestyle for a Home, and another for Best Interior Design of a One of a Kind or Custom Home.
At the 2020 Design Excellence Awards and Gala presented by ASID AZ North, Ownby Design received five awards for Tonal Harmony. The project was recognized for 1st place – Bathroom; 3rd place – Furniture; 1st place – Kitchen; 1st place – Outdoor Living; and 2nd place – Residence over 6,000 square ft. Congratulations to Claire Ownby, Kalysha Manzo, and the entire Ownby Design team.
Tonal Harmony was also featured on the cover of the July/August 2020 issue of Luxe Interiors + Design and received a 14-page editorial feature entitled “A Place in the Sun” within the magazine.
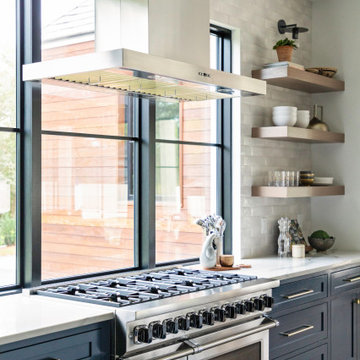
Design ideas for an expansive transitional l-shaped open plan kitchen in Orlando with an undermount sink, shaker cabinets, quartzite benchtops, white splashback, subway tile splashback, stainless steel appliances, light hardwood floors, with island, brown floor and white benchtop.
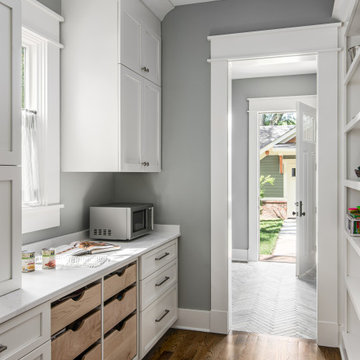
Photography: Garett + Carrie Buell of Studiobuell/ studiobuell.com
Photo of a mid-sized country l-shaped separate kitchen in Nashville with a farmhouse sink, shaker cabinets, white cabinets, quartz benchtops, white splashback, subway tile splashback, stainless steel appliances, dark hardwood floors, with island, white benchtop and exposed beam.
Photo of a mid-sized country l-shaped separate kitchen in Nashville with a farmhouse sink, shaker cabinets, white cabinets, quartz benchtops, white splashback, subway tile splashback, stainless steel appliances, dark hardwood floors, with island, white benchtop and exposed beam.
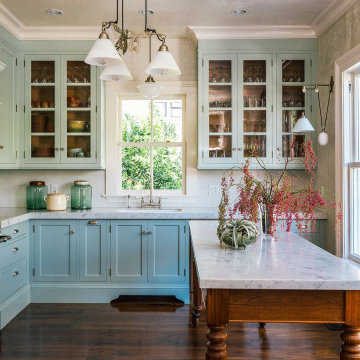
Kitchen Inspo modern farmhouse
This is an example of a large country l-shaped eat-in kitchen in St Louis with shaker cabinets, with island, an undermount sink, blue cabinets, white appliances, dark hardwood floors, brown floor and grey benchtop.
This is an example of a large country l-shaped eat-in kitchen in St Louis with shaker cabinets, with island, an undermount sink, blue cabinets, white appliances, dark hardwood floors, brown floor and grey benchtop.
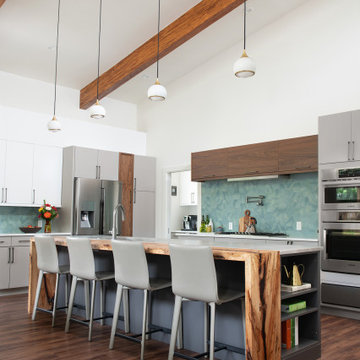
This is an example of a midcentury l-shaped kitchen in Houston with flat-panel cabinets, grey cabinets, blue splashback, stainless steel appliances, dark hardwood floors, with island, brown floor, grey benchtop, exposed beam and vaulted.
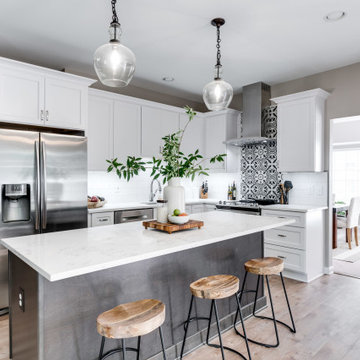
Designed by Akram Aljahmi of Reico Kitchen & Bath in King of Prussia, PA this transitional farmhouse inspired kitchen design features Green Forest Cabinetry kitchen cabinets in the Sierra door style in 2 finishes. The perimeter kitchen cabinets features a White finish and the kitchen island features a Summit Grey finish. Kitchen countertops are engineered quartz by MSI in the color Carrara Marmi. The tile back splash combines white subway tile with a Vintage Twenties tile behind the oven and ventilation hood.
Says the client, "Working with Akram was a great experience. He communicated quickly, coordinated times for me to see the products I was interested in and provided revised quotes to help meet the look and budget we wanted. Akram was patient in helping us understand and see all the options and choose what worked best for our needs. Our favorite part is the addition of the pantry cabinets. They are beautiful, clean and add so much useful storage. We love the final kitchen."
Photos courtesy of BTW Images LLC.
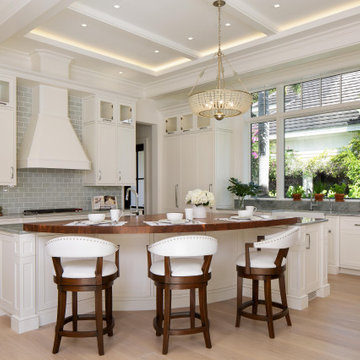
PHOTOS BY LORI HAMILTON PHOTOGRAPHY
Photo of a transitional l-shaped open plan kitchen in Miami with a farmhouse sink, shaker cabinets, white cabinets, grey splashback, subway tile splashback, panelled appliances, medium hardwood floors, with island, brown floor, grey benchtop and coffered.
Photo of a transitional l-shaped open plan kitchen in Miami with a farmhouse sink, shaker cabinets, white cabinets, grey splashback, subway tile splashback, panelled appliances, medium hardwood floors, with island, brown floor, grey benchtop and coffered.
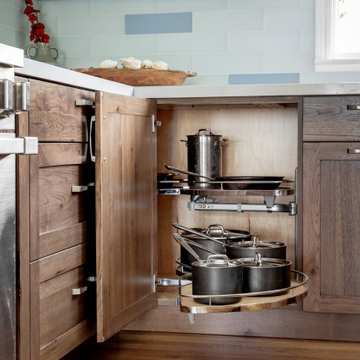
Hafele Lemans corner storage unit provides flexible storage for pots and pans close to the range.
Kate Falconer Photography
Inspiration for a mid-sized beach style l-shaped open plan kitchen with a farmhouse sink, recessed-panel cabinets, distressed cabinets, quartz benchtops, blue splashback, glass tile splashback, stainless steel appliances, medium hardwood floors, with island, yellow floor and white benchtop.
Inspiration for a mid-sized beach style l-shaped open plan kitchen with a farmhouse sink, recessed-panel cabinets, distressed cabinets, quartz benchtops, blue splashback, glass tile splashback, stainless steel appliances, medium hardwood floors, with island, yellow floor and white benchtop.
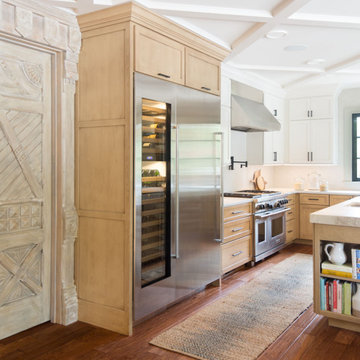
Inspiration for a mid-sized modern l-shaped open plan kitchen in St Louis with an undermount sink, flat-panel cabinets, light wood cabinets, quartzite benchtops, beige splashback, ceramic splashback, stainless steel appliances, medium hardwood floors, with island, brown floor and grey benchtop.
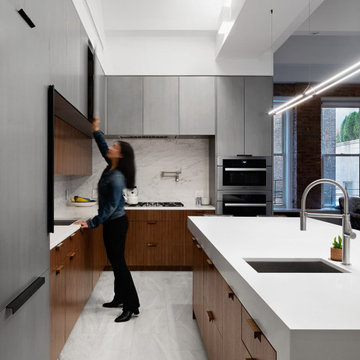
Design ideas for a large contemporary l-shaped kitchen in New York with an undermount sink, flat-panel cabinets, dark wood cabinets, quartz benchtops, white splashback, stone slab splashback, stainless steel appliances, marble floors, with island, white benchtop and white floor.
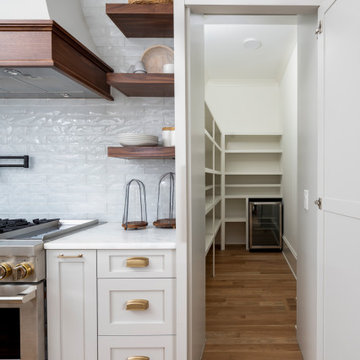
Large beach style l-shaped open plan kitchen in Charlotte with a farmhouse sink, grey cabinets, marble benchtops, blue splashback, glass tile splashback, panelled appliances, medium hardwood floors, with island, brown floor and white benchtop.
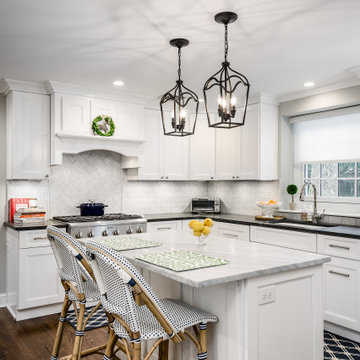
Main Line Kitchen Design’s unique business model allows our customers to work with the most experienced designers and get the most competitive kitchen cabinet pricing.
How does Main Line Kitchen Design offer the best designs along with the most competitive kitchen cabinet pricing? We are a more modern and cost effective business model. We are a kitchen cabinet dealer and design team that carries the highest quality kitchen cabinetry, is experienced, convenient, and reasonable priced. Our five award winning designers work by appointment only, with pre-qualified customers, and only on complete kitchen renovations.
Our designers are some of the most experienced and award winning kitchen designers in the Delaware Valley. We design with and sell 8 nationally distributed cabinet lines. Cabinet pricing is slightly less than major home centers for semi-custom cabinet lines, and significantly less than traditional showrooms for custom cabinet lines.
After discussing your kitchen on the phone, first appointments always take place in your home, where we discuss and measure your kitchen. Subsequent appointments usually take place in one of our offices and selection centers where our customers consider and modify 3D designs on flat screen TV’s. We can also bring sample doors and finishes to your home and make design changes on our laptops in 20-20 CAD with you, in your own kitchen.
Call today! We can estimate your kitchen project from soup to nuts in a 15 minute phone call and you can find out why we get the best reviews on the internet. We look forward to working with you.
As our company tag line says:
“The world of kitchen design is changing…”
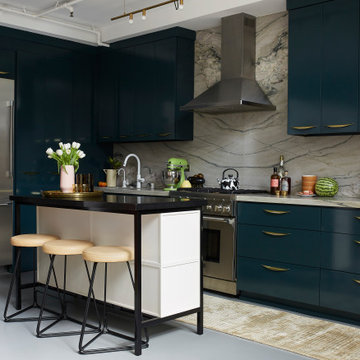
Small contemporary l-shaped eat-in kitchen in Los Angeles with an undermount sink, flat-panel cabinets, blue cabinets, quartzite benchtops, grey splashback, stone slab splashback, stainless steel appliances, concrete floors, with island, grey floor and grey benchtop.
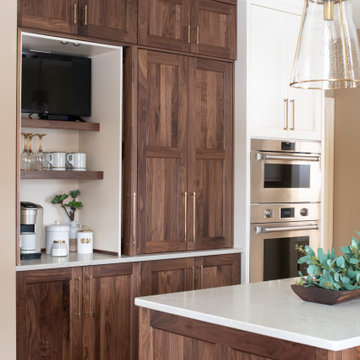
Who wouldn't love to wake up to this coffee bar that is both warm and inviting! The walnut floating shelves are a great way to display all your glassware, cups and accessories.
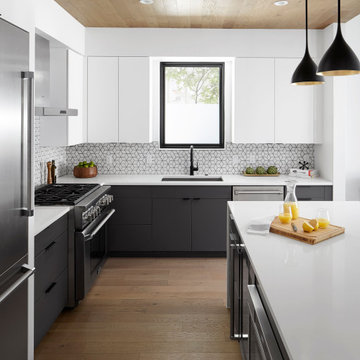
Completed in 2017, this single family home features matte black & brass finishes with hexagon motifs. We selected light oak floors to highlight the natural light throughout the modern home designed by architect Ryan Rodenberg. Joseph Builders were drawn to blue tones so we incorporated it through the navy wallpaper and tile accents to create continuity throughout the home, while also giving this pre-specified home a distinct identity.
---
Project designed by the Atomic Ranch featured modern designers at Breathe Design Studio. From their Austin design studio, they serve an eclectic and accomplished nationwide clientele including in Palm Springs, LA, and the San Francisco Bay Area.
For more about Breathe Design Studio, see here: https://www.breathedesignstudio.com/
To learn more about this project, see here: https://www.breathedesignstudio.com/cleanmodernsinglefamily
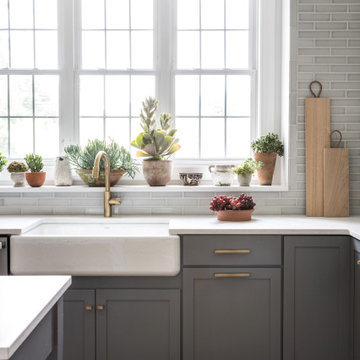
Design ideas for a large transitional l-shaped kitchen in Boston with grey splashback, ceramic splashback, medium hardwood floors, with island, brown floor, white benchtop, a farmhouse sink, shaker cabinets and grey cabinets.
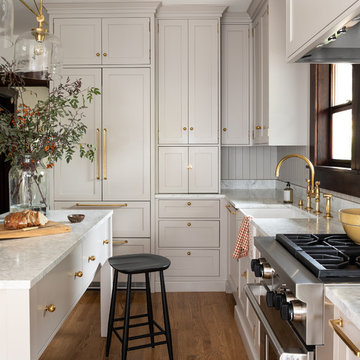
craftsman house, inset cabinets, integrated appliances, small kitchen island,
Design ideas for a traditional l-shaped kitchen in Seattle with a farmhouse sink, shaker cabinets, grey cabinets, brown splashback, stainless steel appliances, medium hardwood floors, with island, brown floor and grey benchtop.
Design ideas for a traditional l-shaped kitchen in Seattle with a farmhouse sink, shaker cabinets, grey cabinets, brown splashback, stainless steel appliances, medium hardwood floors, with island, brown floor and grey benchtop.
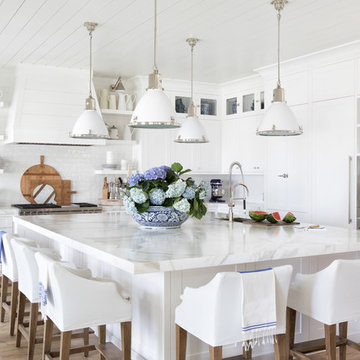
Photo of a beach style l-shaped kitchen in Miami with marble benchtops, with island, an undermount sink, recessed-panel cabinets, white cabinets, white splashback, stainless steel appliances, medium hardwood floors, brown floor and white benchtop.
All Islands L-shaped Kitchen Design Ideas
8