L-shaped Kitchen Design Ideas
Refine by:
Budget
Sort by:Popular Today
121 - 140 of 7,843 photos
Item 1 of 3
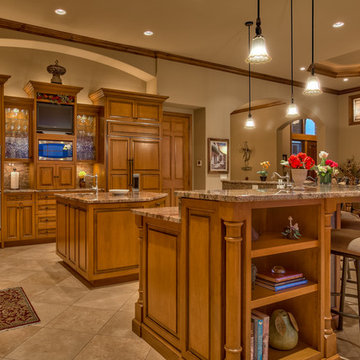
Home Built by Arjay Builders, Inc.
Photo by Amoura Productions
Cabinetry Provided by Eurowood Cabinetry, Inc.
This is an example of a large traditional l-shaped eat-in kitchen in Omaha with an undermount sink, recessed-panel cabinets, medium wood cabinets, granite benchtops, brown splashback, stone slab splashback, stainless steel appliances, porcelain floors, multiple islands and beige floor.
This is an example of a large traditional l-shaped eat-in kitchen in Omaha with an undermount sink, recessed-panel cabinets, medium wood cabinets, granite benchtops, brown splashback, stone slab splashback, stainless steel appliances, porcelain floors, multiple islands and beige floor.
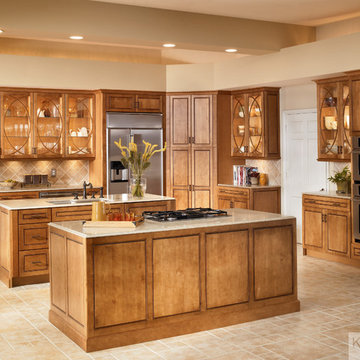
Lighted cabinets with Bistro Glass open up this luxurious kitchen while dual islands in Praline with Mocha highlights give it substance.
Photo of a large transitional l-shaped eat-in kitchen in Detroit with raised-panel cabinets, white cabinets, stainless steel appliances and multiple islands.
Photo of a large transitional l-shaped eat-in kitchen in Detroit with raised-panel cabinets, white cabinets, stainless steel appliances and multiple islands.
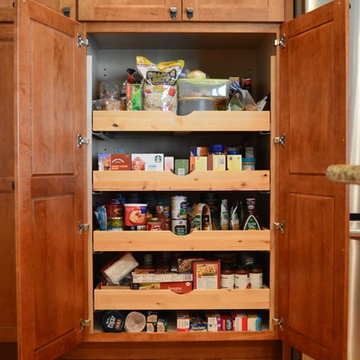
Cabinetry with functional storage can be purchased with Castle Kitchens and Interiors.
This is an example of an arts and crafts l-shaped kitchen pantry in Denver with medium wood cabinets, stainless steel appliances and recessed-panel cabinets.
This is an example of an arts and crafts l-shaped kitchen pantry in Denver with medium wood cabinets, stainless steel appliances and recessed-panel cabinets.
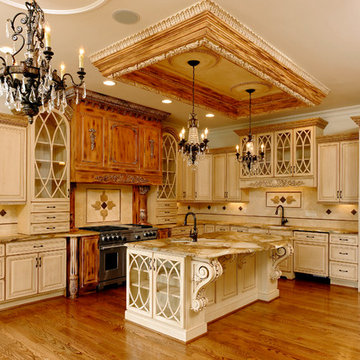
A kitchen remodel for a Ferguson Bath, Kitchen & Lighting Gallery client in Rockville, MD.
Main Kitchen Cabinets:
•Manufacturer: Bertch
•Door Style: St Thomas
•Wood: Birch
•Finish: Parchment
Hood:
•Manufacturer: Bertch
•Door Style: Custom Door
•Wood: Pine
•Finish: Toffee Matte with White Glaze & Distressing
Range: 48” Wolf Dual Fuel
Fridge: 36” Subzero with Custom Panel
Microwave: 30” Wolf
Dishwasher: Bosch with Custom Panel
Chandeliers: Savoy House
Main & Prep Sink: Blanco Siligranit Biscuit
Main & Prep Faucet: Moen Brantford
(Photo Credit: Bob Narod, Photographer, LLC.)
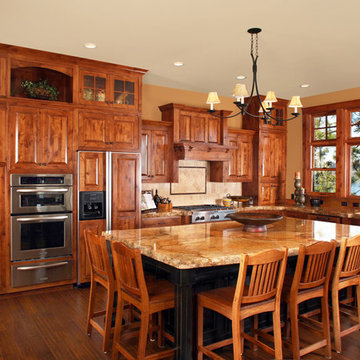
Knotty Alder beaded inset cabinets with a broken edge granite top. Island in a black stain. Legs by Osborne wood products. Photos by Alan Bisson
Design ideas for a country l-shaped kitchen in Other with raised-panel cabinets, dark wood cabinets, granite benchtops and panelled appliances.
Design ideas for a country l-shaped kitchen in Other with raised-panel cabinets, dark wood cabinets, granite benchtops and panelled appliances.

Design ideas for a mid-sized transitional l-shaped eat-in kitchen in New York with a drop-in sink, beaded inset cabinets, white cabinets, solid surface benchtops, white splashback, porcelain splashback, stainless steel appliances, medium hardwood floors, with island and white benchtop.

This is an example of a mid-sized arts and crafts l-shaped separate kitchen in Nashville with a farmhouse sink, shaker cabinets, medium wood cabinets, quartz benchtops, white splashback, ceramic splashback, stainless steel appliances, medium hardwood floors, brown floor and grey benchtop.
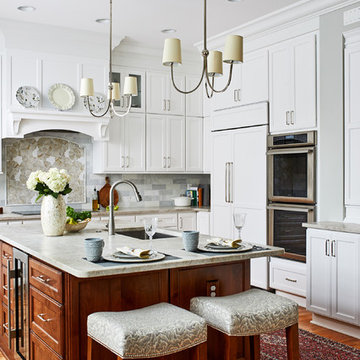
Project Developer Elle Hunter
https://www.houzz.com/pro/eleanorhunter/elle-hunter-case-design-and-remodeling?lt=hl
Designer Elena Eskandari
https://www.houzz.com/pro/eeskandari/elena-eskandari-case-design-remodeling-inc
Photography by Stacy Zarin Goldberg
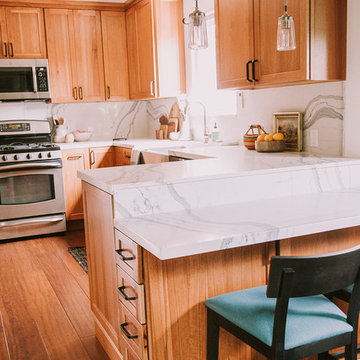
Annie W Photography
Photo of a mid-sized country l-shaped kitchen pantry in Los Angeles with a farmhouse sink, shaker cabinets, medium wood cabinets, quartz benchtops, white splashback, stone slab splashback, stainless steel appliances, bamboo floors, a peninsula, brown floor and white benchtop.
Photo of a mid-sized country l-shaped kitchen pantry in Los Angeles with a farmhouse sink, shaker cabinets, medium wood cabinets, quartz benchtops, white splashback, stone slab splashback, stainless steel appliances, bamboo floors, a peninsula, brown floor and white benchtop.
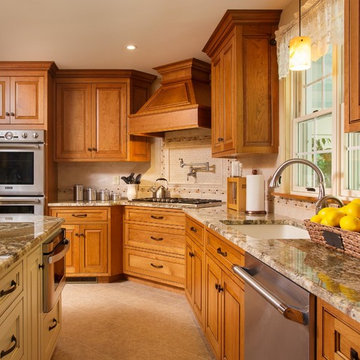
This raised panel custom cherry kitchen by Foxcraft Cabinets features a cooktop across the corner, creating a great work zone. Notice the convenient pot filler faucet.
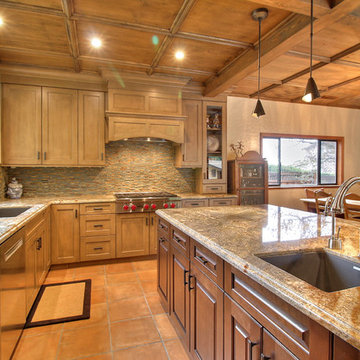
Large eclectic l-shaped eat-in kitchen in San Francisco with an undermount sink, shaker cabinets, brown cabinets, granite benchtops, multi-coloured splashback, stone tile splashback, stainless steel appliances, ceramic floors and with island.
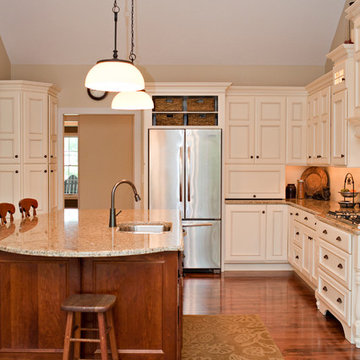
A corner pantry installed between entries to the kitchen add storage and a customized look. The refrigerator is flanked by two end panels and an open shelf space above fits shallow baskets to organize items discretely.
Hazelwood Homes (Geneseo, IL)
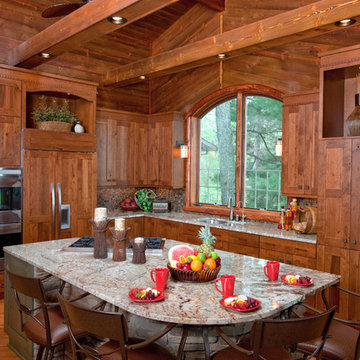
February and March 2011 Mpls/St. Paul Magazine featured Byron and Janet Richard's kitchen in their Cross Lake retreat designed by JoLynn Johnson.
Honorable Mention in Crystal Cabinet Works Design Contest 2011
A vacation home built in 1992 on Cross Lake that was made for entertaining.
The problems
• Chipped floor tiles
• Dated appliances
• Inadequate counter space and storage
• Poor lighting
• Lacking of a wet bar, buffet and desk
• Stark design and layout that didn't fit the size of the room
Our goal was to create the log cabin feeling the homeowner wanted, not expanding the size of the kitchen, but utilizing the space better. In the redesign, we removed the half wall separating the kitchen and living room and added a third column to make it visually more appealing. We lowered the 16' vaulted ceiling by adding 3 beams allowing us to add recessed lighting. Repositioning some of the appliances and enlarge counter space made room for many cooks in the kitchen, and a place for guests to sit and have conversation with the homeowners while they prepare meals.
Key design features and focal points of the kitchen
• Keeping the tongue-and-groove pine paneling on the walls, having it
sandblasted and stained to match the cabinetry, brings out the
woods character.
• Balancing the room size we staggered the height of cabinetry reaching to
9' high with an additional 6” crown molding.
• A larger island gained storage and also allows for 5 bar stools.
• A former closet became the desk. A buffet in the diningroom was added
and a 13' wet bar became a room divider between the kitchen and
living room.
• We added several arched shapes: large arched-top window above the sink,
arch valance over the wet bar and the shape of the island.
• Wide pine wood floor with square nails
• Texture in the 1x1” mosaic tile backsplash
Balance of color is seen in the warm rustic cherry cabinets combined with accents of green stained cabinets, granite counter tops combined with cherry wood counter tops, pine wood floors, stone backs on the island and wet bar, 3-bronze metal doors and rust hardware.
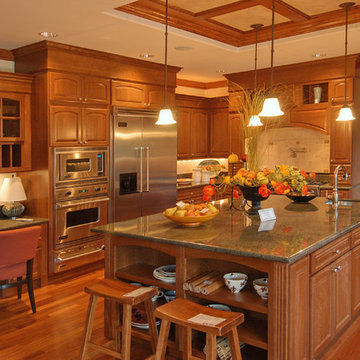
Photo of a traditional l-shaped eat-in kitchen in Nashville with an undermount sink, raised-panel cabinets, medium wood cabinets, granite benchtops, beige splashback, stone tile splashback and stainless steel appliances.
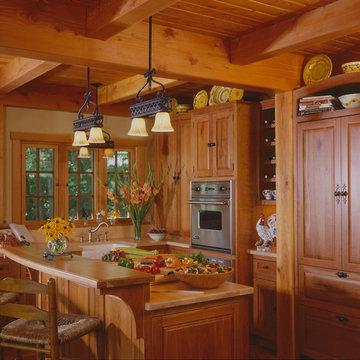
Post and beam great room, timber frame carriage house
Traditional l-shaped eat-in kitchen in Boston with a drop-in sink, raised-panel cabinets, medium wood cabinets, stainless steel appliances and with island.
Traditional l-shaped eat-in kitchen in Boston with a drop-in sink, raised-panel cabinets, medium wood cabinets, stainless steel appliances and with island.
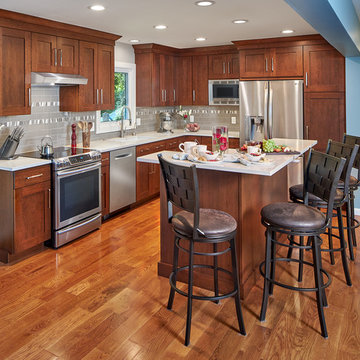
Design ideas for a mid-sized transitional l-shaped open plan kitchen in Other with an undermount sink, recessed-panel cabinets, brown cabinets, quartz benchtops, grey splashback, glass tile splashback, stainless steel appliances, medium hardwood floors, with island, brown floor and white benchtop.
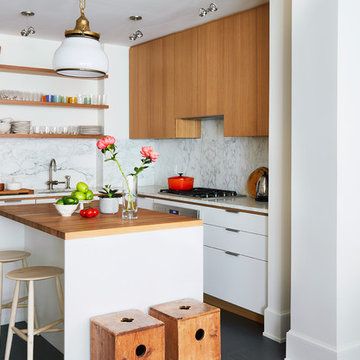
Inspiration for a small contemporary l-shaped open plan kitchen in New York with an undermount sink, flat-panel cabinets, light wood cabinets, wood benchtops, panelled appliances, painted wood floors, with island, white benchtop, grey splashback, marble splashback and black floor.
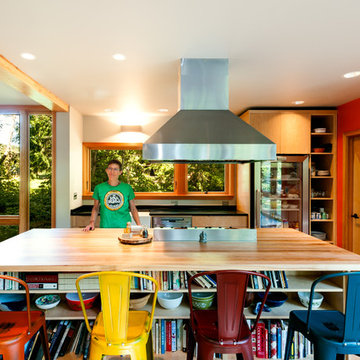
Container House interior
Design ideas for a small scandinavian l-shaped eat-in kitchen in Seattle with a farmhouse sink, flat-panel cabinets, light wood cabinets, wood benchtops, concrete floors, with island, beige floor and beige benchtop.
Design ideas for a small scandinavian l-shaped eat-in kitchen in Seattle with a farmhouse sink, flat-panel cabinets, light wood cabinets, wood benchtops, concrete floors, with island, beige floor and beige benchtop.
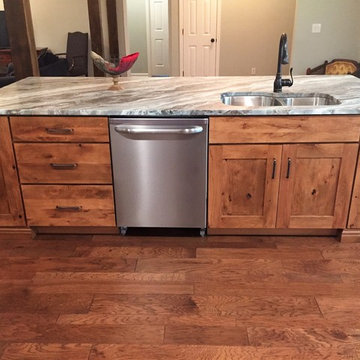
Photo of a large country l-shaped open plan kitchen in Nashville with an undermount sink, shaker cabinets, medium wood cabinets, quartzite benchtops, grey splashback, stone tile splashback, stainless steel appliances, medium hardwood floors, with island and brown floor.
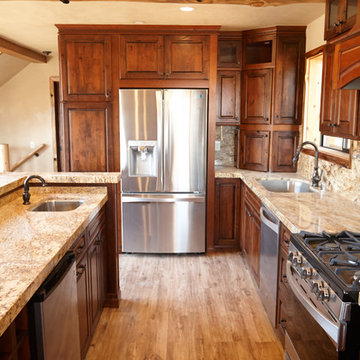
Masterbrand Schrock Cabinetry with natural granite counters. Rustic Alder cabinet doors in Whiskey Black stain. Decorative accessories include brushed oil rubbed bronze knobs and pulls, warm white under and in-cabinet lighting, full height granite back splash, and textured seeded glass inserts. 5 layers of crown adorn the top of the cabinets, blending with the decorative ceiling beams.
L-shaped Kitchen Design Ideas
7