L-shaped Kitchen Design Ideas
Refine by:
Budget
Sort by:Popular Today
121 - 140 of 719 photos
Item 1 of 3
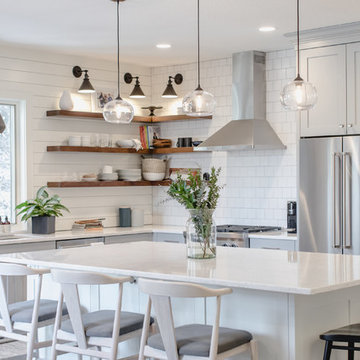
Inspiration for a transitional l-shaped kitchen in San Francisco with an undermount sink, shaker cabinets, grey cabinets, white splashback, stainless steel appliances, with island and white benchtop.
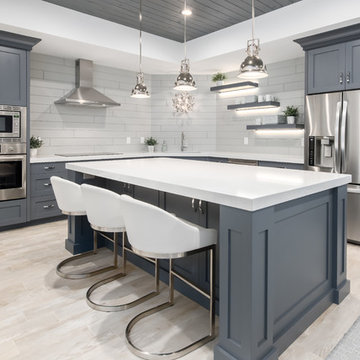
Inspiration for a transitional l-shaped open plan kitchen in Salt Lake City with an undermount sink, shaker cabinets, blue cabinets, white splashback, stainless steel appliances, light hardwood floors, with island and beige floor.
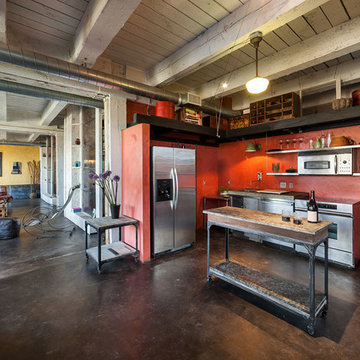
Industrial l-shaped kitchen in Portland with stainless steel appliances, with island, stainless steel cabinets, concrete floors, an undermount sink and red splashback.
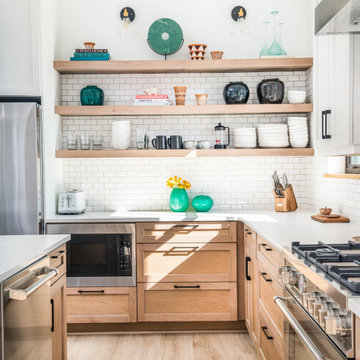
Large transitional l-shaped kitchen in Charleston with shaker cabinets, light wood cabinets, white splashback, subway tile splashback, with island, black floor and white benchtop.
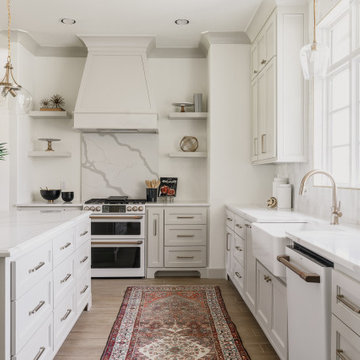
Inspiration for a transitional l-shaped kitchen in Oklahoma City with a farmhouse sink, recessed-panel cabinets, white cabinets, white splashback, white appliances, with island, brown floor and white benchtop.
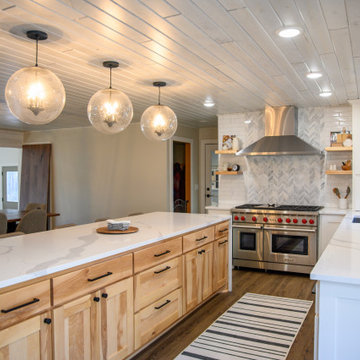
Inspiration for a large transitional l-shaped open plan kitchen in Minneapolis with an undermount sink, shaker cabinets, white cabinets, white splashback, subway tile splashback, stainless steel appliances, medium hardwood floors, with island, brown floor and white benchtop.
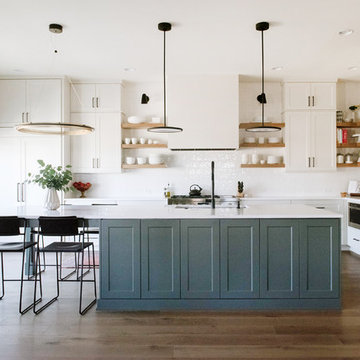
Kelli Kroneberger
This is an example of a transitional l-shaped kitchen in Denver with an undermount sink, shaker cabinets, white cabinets, white splashback, dark hardwood floors, with island, brown floor and white benchtop.
This is an example of a transitional l-shaped kitchen in Denver with an undermount sink, shaker cabinets, white cabinets, white splashback, dark hardwood floors, with island, brown floor and white benchtop.
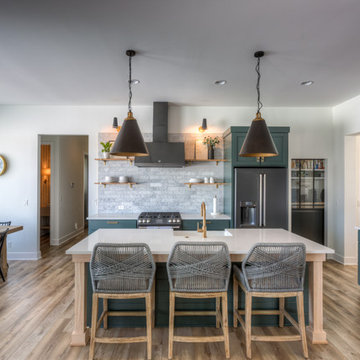
Tim Perry Photography
This is an example of a country l-shaped eat-in kitchen in Omaha with a farmhouse sink, shaker cabinets, green cabinets, grey splashback, subway tile splashback, stainless steel appliances, medium hardwood floors, with island, brown floor and white benchtop.
This is an example of a country l-shaped eat-in kitchen in Omaha with a farmhouse sink, shaker cabinets, green cabinets, grey splashback, subway tile splashback, stainless steel appliances, medium hardwood floors, with island, brown floor and white benchtop.
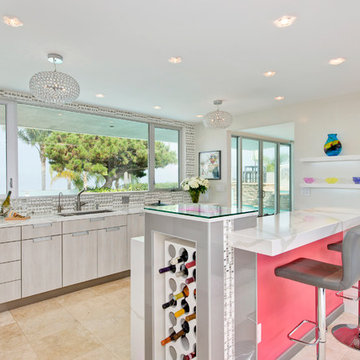
Design ideas for a mid-sized contemporary l-shaped open plan kitchen in San Diego with an undermount sink, flat-panel cabinets, grey cabinets, a peninsula, stainless steel appliances, travertine floors, multi-coloured splashback, mosaic tile splashback, solid surface benchtops, beige floor and white benchtop.
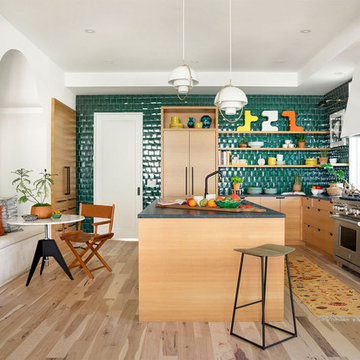
Architect: Charlie & Co. | Builder: Detail Homes | Photographer: Spacecrafting
Design ideas for an eclectic l-shaped eat-in kitchen in Minneapolis with flat-panel cabinets, light wood cabinets, green splashback, stainless steel appliances, light hardwood floors, with island, beige floor and grey benchtop.
Design ideas for an eclectic l-shaped eat-in kitchen in Minneapolis with flat-panel cabinets, light wood cabinets, green splashback, stainless steel appliances, light hardwood floors, with island, beige floor and grey benchtop.
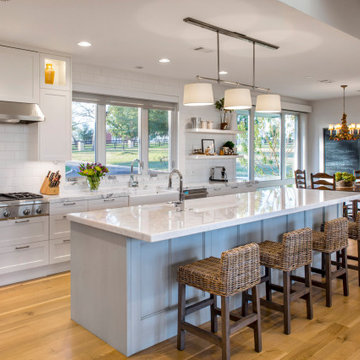
Country l-shaped kitchen in Houston with a farmhouse sink, shaker cabinets, white cabinets, white splashback, stainless steel appliances, medium hardwood floors, with island, brown floor and white benchtop.
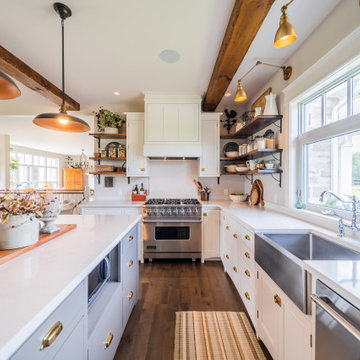
The large center island provides ample amounts of counter space suited for preparing large family dinners or entertaining a small group of close friends.
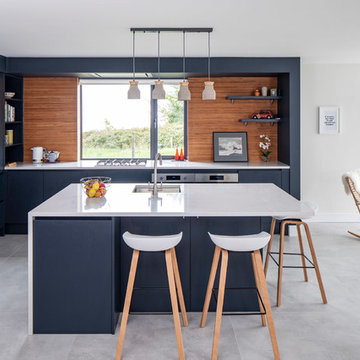
BML Media
Contemporary l-shaped open plan kitchen in Other with an undermount sink, flat-panel cabinets, grey cabinets, brown splashback, with island, grey floor and white benchtop.
Contemporary l-shaped open plan kitchen in Other with an undermount sink, flat-panel cabinets, grey cabinets, brown splashback, with island, grey floor and white benchtop.
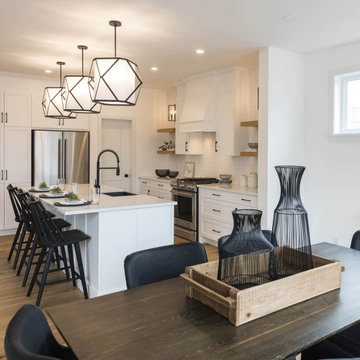
This bright open-concept kitchen brings a warmth to this house which makes it feel like a home. The all-white palette could feel cold, but in this kitchen, it is paired perfectly with light oak flooring, rift cut oak shelves, and black accents to make the space feel warm and inviting. Black candelabra wall sconces add an ambience to the space and compliment the large pendants over the island. The classic white subway tile, decorative hood fan, and shaker cabinets, complete with crown molding, bring a timelessness to the kitchen. A deep farmhouse style sink and black industrial faucet are central to the island, perfect for staying connected with guests and family while working in the kitchen. With ample counter space and deep drawers on either side of the gas range, this kitchen is not only beautiful but perfect for preparing a home cooked meal.
The combination of warm woods, industrial-style fixtures, a farm sink, and a few cottage-inspired furniture pieces make this space feel lived-in, yet with an elegance that anyone would be proud to call home.
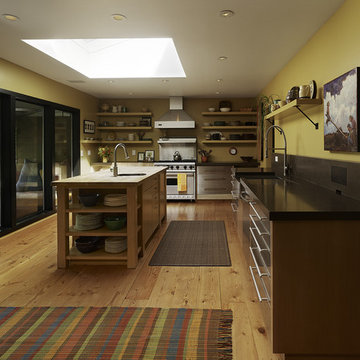
Design: Melissa Schmitt
Photos by Adrian Gregorutti
This is an example of a mid-sized contemporary l-shaped separate kitchen in San Francisco with stainless steel appliances, stainless steel cabinets, open cabinets, a farmhouse sink, light hardwood floors, with island and solid surface benchtops.
This is an example of a mid-sized contemporary l-shaped separate kitchen in San Francisco with stainless steel appliances, stainless steel cabinets, open cabinets, a farmhouse sink, light hardwood floors, with island and solid surface benchtops.
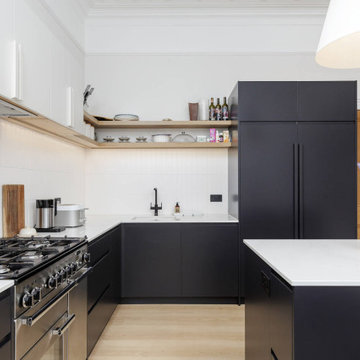
Inspiration for a mid-sized contemporary l-shaped eat-in kitchen in Edinburgh with quartz benchtops, white splashback, ceramic splashback, laminate floors, with island, white benchtop, black cabinets, panelled appliances, beige floor and coffered.
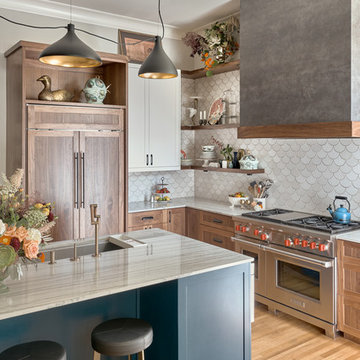
Design ideas for a transitional l-shaped kitchen in San Francisco with an undermount sink, shaker cabinets, medium wood cabinets, white splashback, stainless steel appliances, medium hardwood floors, with island, brown floor and white benchtop.
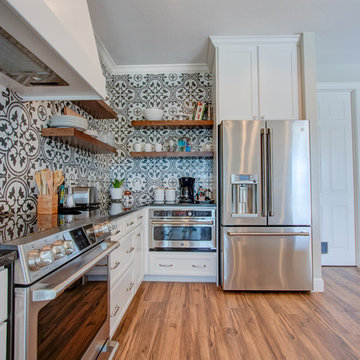
Contractor - Lighthouse Building & Remodeling Cabinetry - Kith Kitchens - Benton - Bright White / Shelves - Ash Countertops - Sunmac Stone Specialists - Pompeii - Greylac / Granite Hardware - Top Knobs - TK592-BSN/TK594-BSN Appliances - GE Appliances Sink - Create Good Sinks Power Strips - Hardware Resources
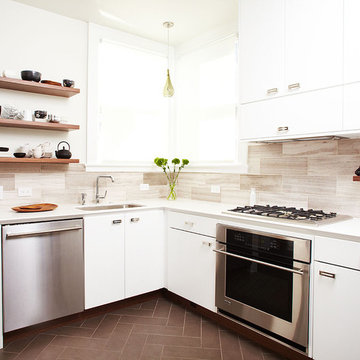
A cramped and dated kitchen was completely removed. New custom cabinets, built-in wine storage and shelves came from the same shop. Quartz waterfall counters were installed with all-new flooring, LED light fixtures, plumbing fixtures and appliances. A new sliding pocket door provides access from the dining room to the powder room as well as to the backyard. A new tankless toilet as well as new finishes on floor, walls and ceiling make a small powder room feel larger than it is in real life.
Photography:
Chris Gaede Photography
http://www.chrisgaede.com
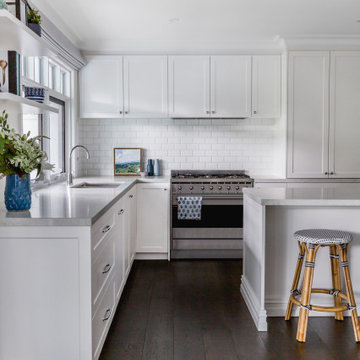
An elegant and functional kitchen for a family of five featuring subway tiles and classic Shaker cabinetry.
Transitional l-shaped kitchen in Melbourne with an undermount sink, shaker cabinets, white cabinets, white splashback, subway tile splashback, stainless steel appliances, dark hardwood floors, with island, brown floor and grey benchtop.
Transitional l-shaped kitchen in Melbourne with an undermount sink, shaker cabinets, white cabinets, white splashback, subway tile splashback, stainless steel appliances, dark hardwood floors, with island, brown floor and grey benchtop.
L-shaped Kitchen Design Ideas
7