L-shaped Kitchen Design Ideas
Refine by:
Budget
Sort by:Popular Today
101 - 120 of 719 photos
Item 1 of 3
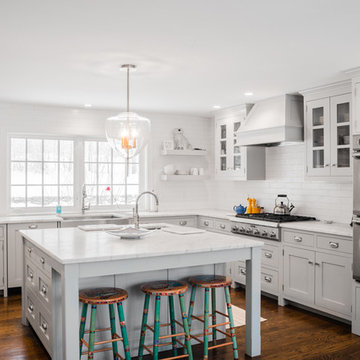
Custom Kitchen
Inspiration for a large country l-shaped kitchen in Burlington with a farmhouse sink, grey cabinets, white splashback, subway tile splashback, stainless steel appliances, dark hardwood floors, with island and shaker cabinets.
Inspiration for a large country l-shaped kitchen in Burlington with a farmhouse sink, grey cabinets, white splashback, subway tile splashback, stainless steel appliances, dark hardwood floors, with island and shaker cabinets.
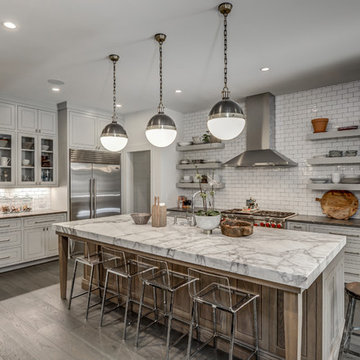
Transitional l-shaped kitchen in Atlanta with an undermount sink, grey cabinets, white splashback, subway tile splashback, dark hardwood floors, with island and grey floor.
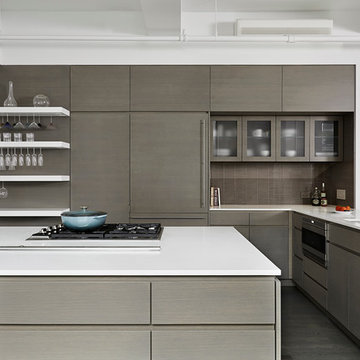
This is an example of a large contemporary l-shaped eat-in kitchen in New York with flat-panel cabinets, dark wood cabinets, with island, an undermount sink, brown splashback, stainless steel appliances, quartz benchtops, matchstick tile splashback and painted wood floors.
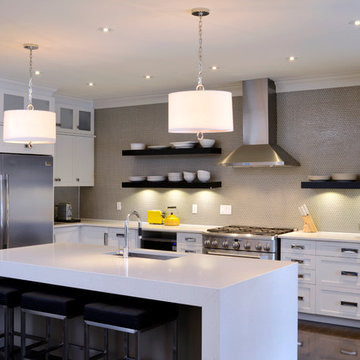
Gordon King Photography
Design ideas for a contemporary l-shaped kitchen in Ottawa with an undermount sink, shaker cabinets, white cabinets, beige splashback, mosaic tile splashback and stainless steel appliances.
Design ideas for a contemporary l-shaped kitchen in Ottawa with an undermount sink, shaker cabinets, white cabinets, beige splashback, mosaic tile splashback and stainless steel appliances.
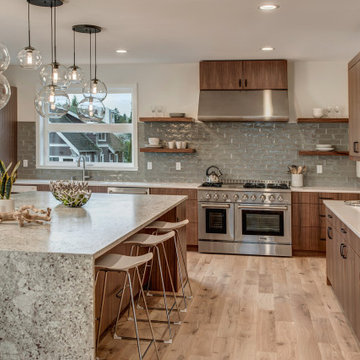
Design ideas for a contemporary l-shaped kitchen in Seattle with an undermount sink, flat-panel cabinets, medium wood cabinets, grey splashback, stainless steel appliances, light hardwood floors, with island, beige floor and white benchtop.
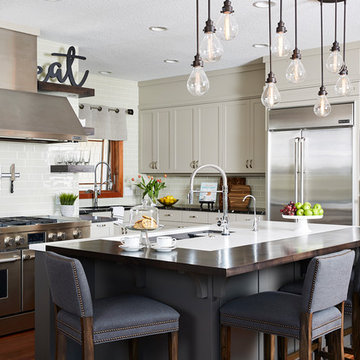
A 90s home update and addition featuring a new chef’s kitchen with state-of-the-art appliances, quartz and walnut top island.
Inspiration for a mid-sized transitional l-shaped kitchen in Minneapolis with an undermount sink, shaker cabinets, quartz benchtops, stainless steel appliances, medium hardwood floors, with island, brown floor, grey cabinets, grey splashback, subway tile splashback and black benchtop.
Inspiration for a mid-sized transitional l-shaped kitchen in Minneapolis with an undermount sink, shaker cabinets, quartz benchtops, stainless steel appliances, medium hardwood floors, with island, brown floor, grey cabinets, grey splashback, subway tile splashback and black benchtop.
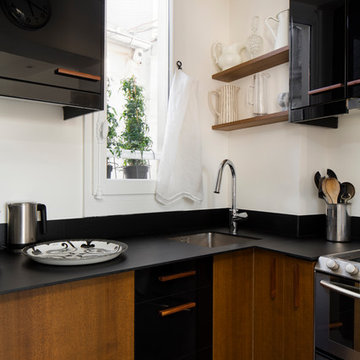
Contemporary l-shaped kitchen in Paris with an undermount sink, flat-panel cabinets, black cabinets and black benchtop.
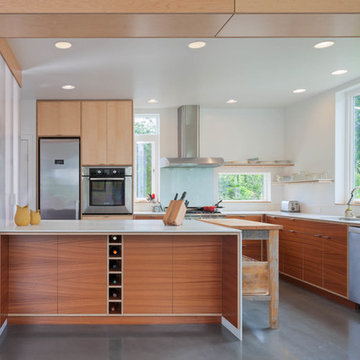
Our client’s goal was to create a small, high-performance, healthy home for herself and her teenage son while providing a place for her father to age in place. An attached private accessory dwelling provides a space for him as well as flexibility in the future. The new home was designed to minimize its footprint on site, made smaller than the original 1930’s house.
Embracing adaptability and efficiency, the residence includes two dwellings: a one-bedroom 795 square-foot accessory dwelling at the lower grade and a two-story 1330 square-foot primary dwelling located above. Involved in all aspects of project execution, our client oversaw the process by living in a used trailer parked in the backyard throughout the project’s construction. Family-Share focused on maximizing the footprint’s performance, access to natural light and the health of the occupants. Sustainable features include high-performance glazing, solar preheat for domestic and hot water in-floor heating and reclaimed fir car decking rainscreen siding.
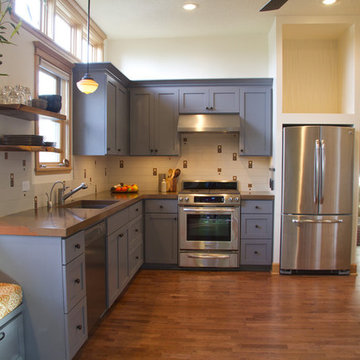
The remodeled kitchen in our 1900 farmhouse.
Photo of an eclectic l-shaped kitchen in Portland with stainless steel appliances, a single-bowl sink and blue cabinets.
Photo of an eclectic l-shaped kitchen in Portland with stainless steel appliances, a single-bowl sink and blue cabinets.
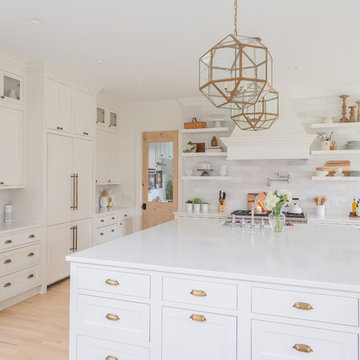
Cat Wilborne Photography
Inspiration for a transitional l-shaped kitchen in Raleigh with a farmhouse sink, shaker cabinets, white cabinets, white splashback, panelled appliances, light hardwood floors, with island, beige floor and white benchtop.
Inspiration for a transitional l-shaped kitchen in Raleigh with a farmhouse sink, shaker cabinets, white cabinets, white splashback, panelled appliances, light hardwood floors, with island, beige floor and white benchtop.
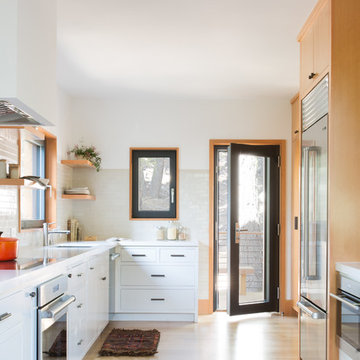
Suzanna Scott Photography
Photo of a country l-shaped kitchen in San Francisco with flat-panel cabinets, white cabinets, no island, white benchtop, an undermount sink, beige splashback, stainless steel appliances and light hardwood floors.
Photo of a country l-shaped kitchen in San Francisco with flat-panel cabinets, white cabinets, no island, white benchtop, an undermount sink, beige splashback, stainless steel appliances and light hardwood floors.
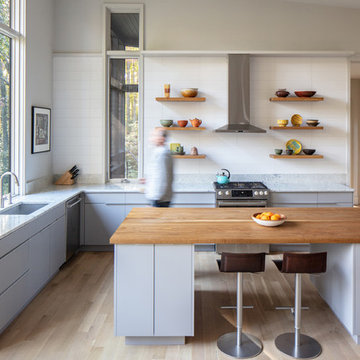
Photography by Keith Isaacs
Inspiration for a mid-sized midcentury l-shaped kitchen in Other with an undermount sink, flat-panel cabinets, grey cabinets, stainless steel appliances, with island, grey benchtop, white splashback, light hardwood floors and beige floor.
Inspiration for a mid-sized midcentury l-shaped kitchen in Other with an undermount sink, flat-panel cabinets, grey cabinets, stainless steel appliances, with island, grey benchtop, white splashback, light hardwood floors and beige floor.
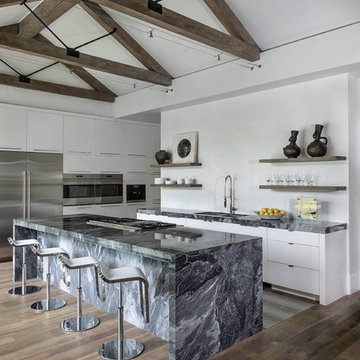
Photo of a contemporary l-shaped kitchen in Houston with with island, an undermount sink, flat-panel cabinets, white cabinets, stainless steel appliances, dark hardwood floors, brown floor and grey benchtop.
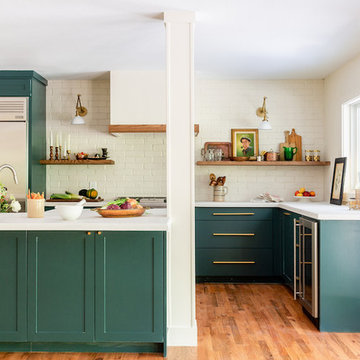
Photography: Jen Burner Photography
Inspiration for a mid-sized transitional l-shaped kitchen in Dallas with shaker cabinets, green cabinets, white splashback, brick splashback, stainless steel appliances, medium hardwood floors, with island, brown floor and white benchtop.
Inspiration for a mid-sized transitional l-shaped kitchen in Dallas with shaker cabinets, green cabinets, white splashback, brick splashback, stainless steel appliances, medium hardwood floors, with island, brown floor and white benchtop.
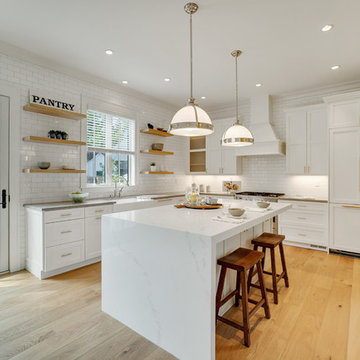
This is an example of a country l-shaped kitchen in Philadelphia with a farmhouse sink, shaker cabinets, white cabinets, white splashback, subway tile splashback, panelled appliances, light hardwood floors, with island, beige floor and grey benchtop.
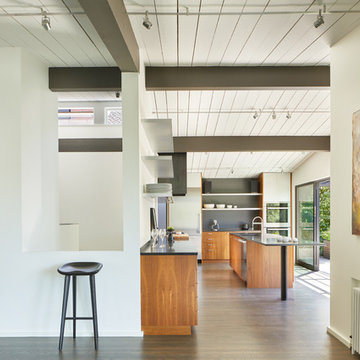
Photo of a midcentury l-shaped kitchen in Seattle with flat-panel cabinets, medium wood cabinets, stainless steel appliances, dark hardwood floors, with island, brown floor and black benchtop.
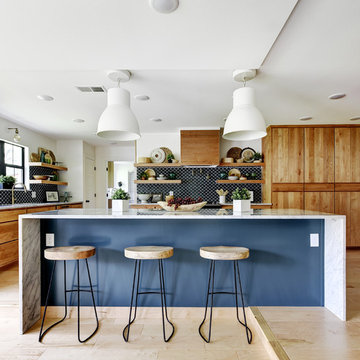
Allison Cartwright
Design ideas for a contemporary l-shaped open plan kitchen in Austin with flat-panel cabinets, dark wood cabinets, blue splashback, ceramic splashback, panelled appliances, light hardwood floors and with island.
Design ideas for a contemporary l-shaped open plan kitchen in Austin with flat-panel cabinets, dark wood cabinets, blue splashback, ceramic splashback, panelled appliances, light hardwood floors and with island.
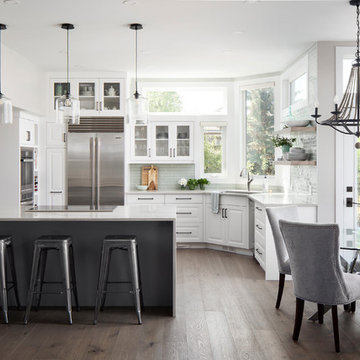
Photo of a mid-sized transitional l-shaped eat-in kitchen in Calgary with an undermount sink, raised-panel cabinets, white cabinets, grey splashback, glass tile splashback, stainless steel appliances, dark hardwood floors, a peninsula, brown floor and grey benchtop.
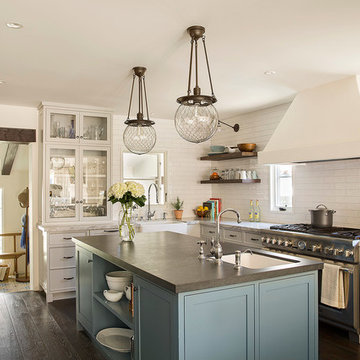
This is an example of a mediterranean l-shaped separate kitchen in Los Angeles with an undermount sink, glass-front cabinets, white cabinets, white splashback, stainless steel appliances, dark hardwood floors and with island.
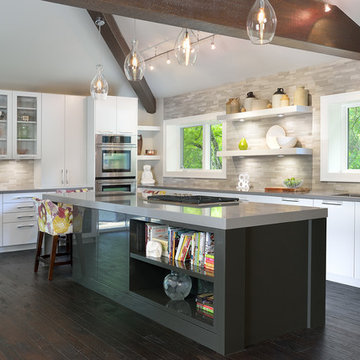
Design ideas for a large contemporary l-shaped eat-in kitchen in Toronto with an undermount sink, flat-panel cabinets, white cabinets, grey splashback, dark hardwood floors, with island, quartzite benchtops, ceramic splashback and stainless steel appliances.
L-shaped Kitchen Design Ideas
6