L-shaped Kitchen Design Ideas
Refine by:
Budget
Sort by:Popular Today
1 - 20 of 51 photos
Item 1 of 3
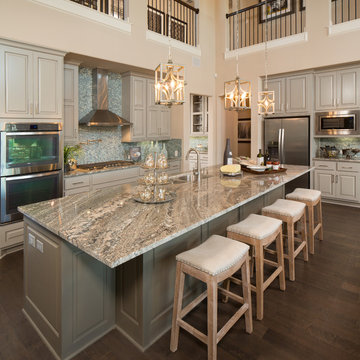
Sucuri Granite Countertop sourced from Shenoy or Midwest Tile in Austin, TX; Kent Moore Cabinets (Painted Nebulous Grey-Low-Mocha-Hilite), Island painted Misty Bayou-Low; Backsplash - Marazzi (AMT), Studio M (Brick), Flamenco, 13 x 13 Mesh 1-1/4" x 5/8"; Flooring - Earth Werks, "5" Prestige, Handsculpted Maple, Graphite Maple Finish; Pendant Lights - Savoy House - Structure 4 Light Foyer, SKU: 3-4302-4-242; Barstools - New Pacific Direct - item # 108627-2050; The wall color is PPG Ashen 516-4.
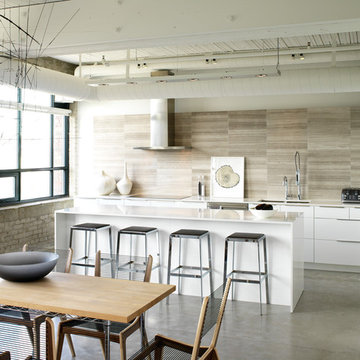
Airy, light and bright were the mandates for this modern loft kitchen, as featured in Style At Home magazine, and toured on Cityline. Texture is brought in through the concrete floors, the brick exterior walls, and the main focal point of the full height stone tile backsplash.
Mark Burstyn Photography
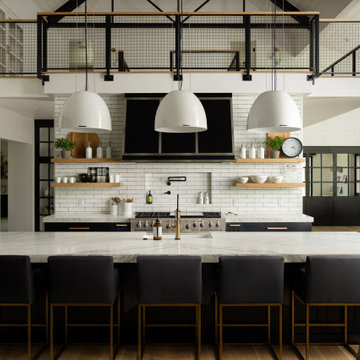
Inspiration for a country l-shaped open plan kitchen in Boise with a farmhouse sink, flat-panel cabinets, black cabinets, white splashback, subway tile splashback, stainless steel appliances, medium hardwood floors, with island, brown floor, white benchtop and vaulted.
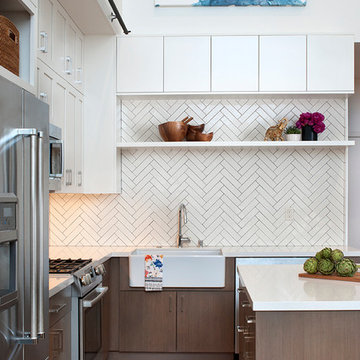
With tech careers to keep first-time home buyers busy Regan Baker Design Inc. was hired to update a standard two-bedroom loft into a warm and unique space with storage for days. The kitchen boasts a nine-foot aluminum rolling ladder to access those hard-to-reach places, and a farm sink is paired with a herringbone backsplash for a nice spin on the standard white kitchen. In the living room RBD warmed up the space with 17 foot dip-dyed draperies, running floor to ceiling.
Key Contributers:
Contractor: Elmack Construction
Cabinetry: KitchenSync
Photography: Kristine Franson
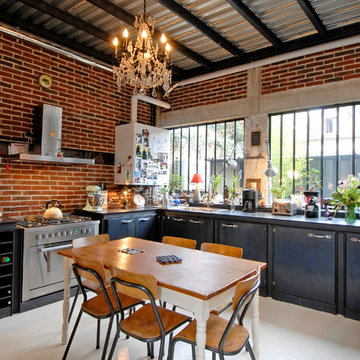
Zoevox
This is an example of a large industrial l-shaped eat-in kitchen in Paris with flat-panel cabinets, black cabinets, red splashback and stainless steel appliances.
This is an example of a large industrial l-shaped eat-in kitchen in Paris with flat-panel cabinets, black cabinets, red splashback and stainless steel appliances.
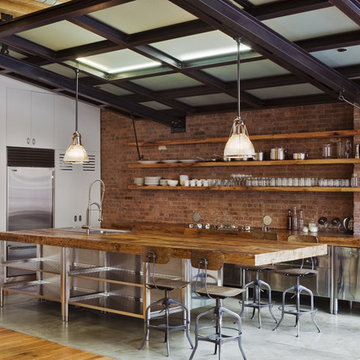
Photography by Eduard Hueber / archphoto
North and south exposures in this 3000 square foot loft in Tribeca allowed us to line the south facing wall with two guest bedrooms and a 900 sf master suite. The trapezoid shaped plan creates an exaggerated perspective as one looks through the main living space space to the kitchen. The ceilings and columns are stripped to bring the industrial space back to its most elemental state. The blackened steel canopy and blackened steel doors were designed to complement the raw wood and wrought iron columns of the stripped space. Salvaged materials such as reclaimed barn wood for the counters and reclaimed marble slabs in the master bathroom were used to enhance the industrial feel of the space.
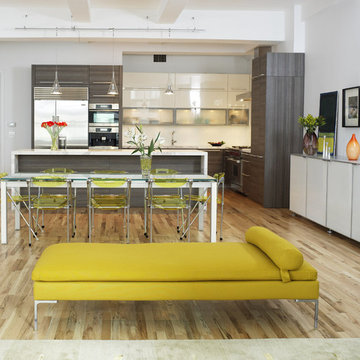
Inspiration for a contemporary l-shaped eat-in kitchen in New York with flat-panel cabinets, stainless steel appliances, grey cabinets and marble benchtops.
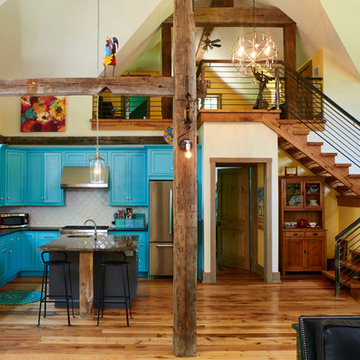
Nancy Hill Photography
Country l-shaped open plan kitchen in New York with an undermount sink, shaker cabinets, blue cabinets, white splashback, stainless steel appliances, medium hardwood floors and with island.
Country l-shaped open plan kitchen in New York with an undermount sink, shaker cabinets, blue cabinets, white splashback, stainless steel appliances, medium hardwood floors and with island.
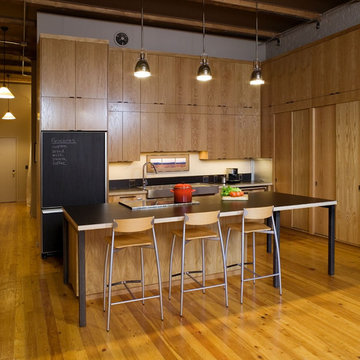
Architect: Carol Sundstrom, AIA
Contractor: Thomas Jacobson Construction, Inc.
Photography: © Dale Lang
Design ideas for a large modern l-shaped eat-in kitchen in Seattle with flat-panel cabinets, medium wood cabinets, panelled appliances, a farmhouse sink, solid surface benchtops, beige splashback, light hardwood floors and with island.
Design ideas for a large modern l-shaped eat-in kitchen in Seattle with flat-panel cabinets, medium wood cabinets, panelled appliances, a farmhouse sink, solid surface benchtops, beige splashback, light hardwood floors and with island.
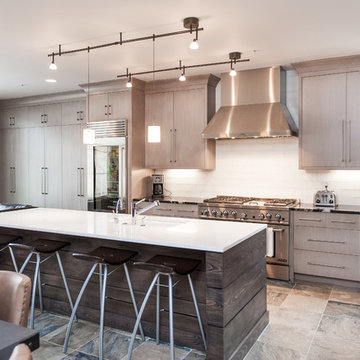
Design ideas for a large contemporary l-shaped open plan kitchen in Salt Lake City with an undermount sink, flat-panel cabinets, light wood cabinets, white splashback, stainless steel appliances, with island, subway tile splashback, brown floor and granite benchtops.
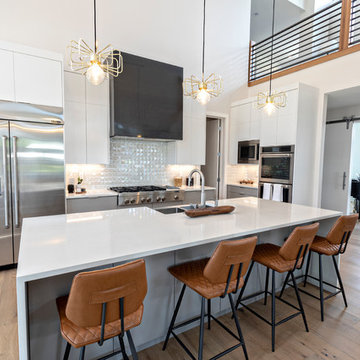
Contemporary l-shaped eat-in kitchen in Salt Lake City with a farmhouse sink, white splashback, with island, flat-panel cabinets, white cabinets, stainless steel appliances, medium hardwood floors, brown floor and white benchtop.
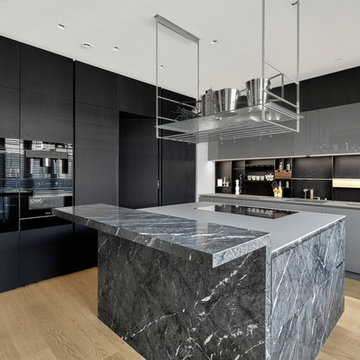
Objekt mit ca. 320 qm auf zwei Etagen. Der Zeitaufwand für 21 Motive betrug ca. 5 Stunden. Die Bildbearbeitung für das gesamte Objekt wurde in einem Tag gemacht.
www.axelkranz.de
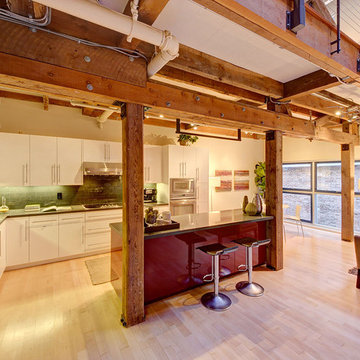
Paul Keitz
Inspiration for a contemporary l-shaped open plan kitchen in San Francisco with flat-panel cabinets, stainless steel appliances, white cabinets and green splashback.
Inspiration for a contemporary l-shaped open plan kitchen in San Francisco with flat-panel cabinets, stainless steel appliances, white cabinets and green splashback.
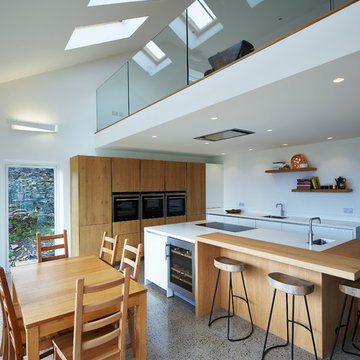
Contemporary l-shaped open plan kitchen in Other with an undermount sink, flat-panel cabinets, light wood cabinets, white splashback and with island.
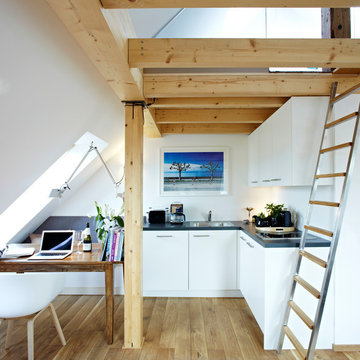
www.christianburmester.com
Inspiration for a small contemporary l-shaped open plan kitchen in Munich with flat-panel cabinets, white cabinets, medium hardwood floors, no island, a drop-in sink and panelled appliances.
Inspiration for a small contemporary l-shaped open plan kitchen in Munich with flat-panel cabinets, white cabinets, medium hardwood floors, no island, a drop-in sink and panelled appliances.
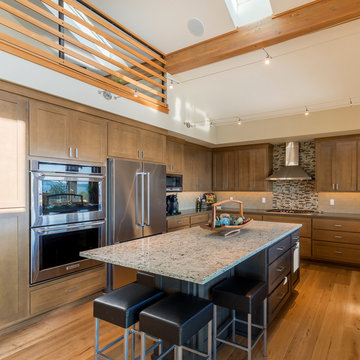
Design ideas for a contemporary l-shaped kitchen in Seattle with shaker cabinets, dark wood cabinets, multi-coloured splashback, stainless steel appliances, medium hardwood floors, with island and brown floor.
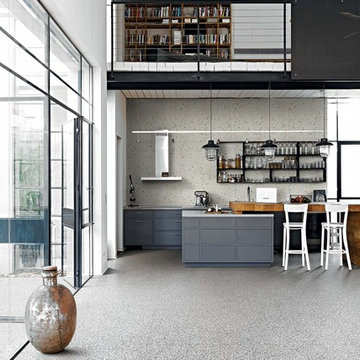
Cucina moderna realizzata con gres porcellanato effetto battuto veneziano sia a pavimento che a rivestimento (paraschizzi). Le piastrelle in grande formato consento di ottenere un effetto continuo della superficie (non si vedono le fughe).
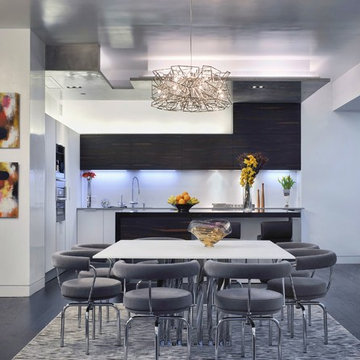
Dining room into kitchen.
Ric Marder Imagery
This is an example of a mid-sized contemporary l-shaped eat-in kitchen in New York with white splashback, dark hardwood floors, with island, stainless steel appliances, flat-panel cabinets, white cabinets and black floor.
This is an example of a mid-sized contemporary l-shaped eat-in kitchen in New York with white splashback, dark hardwood floors, with island, stainless steel appliances, flat-panel cabinets, white cabinets and black floor.
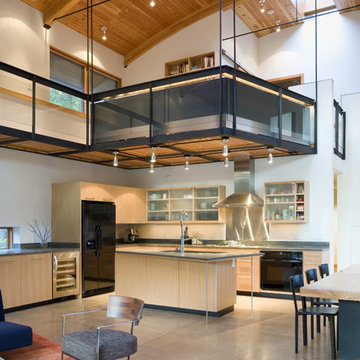
Steve Keating Photography
Design ideas for a mid-sized contemporary l-shaped open plan kitchen in Seattle with black appliances, glass-front cabinets, light wood cabinets, metallic splashback, metal splashback, solid surface benchtops, concrete floors and with island.
Design ideas for a mid-sized contemporary l-shaped open plan kitchen in Seattle with black appliances, glass-front cabinets, light wood cabinets, metallic splashback, metal splashback, solid surface benchtops, concrete floors and with island.
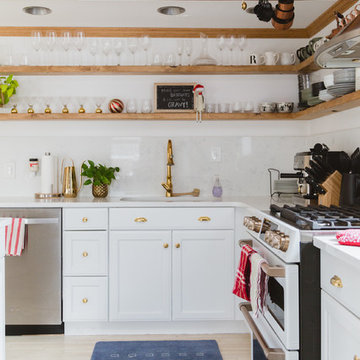
Photo: Rachel Loewen © 2018 Houzz
Design: Chi Loft Style
Scandinavian l-shaped kitchen in Chicago with an undermount sink, shaker cabinets, white cabinets, white splashback, stainless steel appliances, beige floor and white benchtop.
Scandinavian l-shaped kitchen in Chicago with an undermount sink, shaker cabinets, white cabinets, white splashback, stainless steel appliances, beige floor and white benchtop.
L-shaped Kitchen Design Ideas
1