L-shaped Kitchen with Beige Splashback Design Ideas
Refine by:
Budget
Sort by:Popular Today
61 - 80 of 62,410 photos
Item 1 of 3
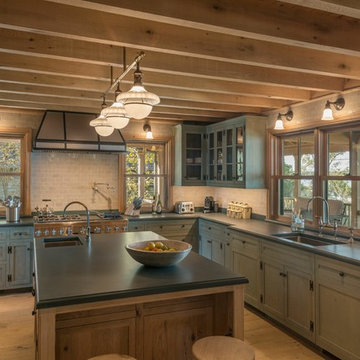
Inspiration for a large country l-shaped open plan kitchen in New York with beige splashback, glass tile splashback, stainless steel appliances, light hardwood floors, with island, an undermount sink, shaker cabinets, blue cabinets and beige floor.
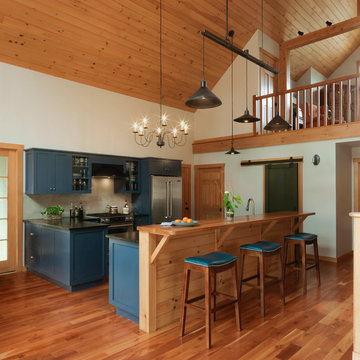
Compact kitchen within an open floor plan concept.
Inspiration for a mid-sized country l-shaped eat-in kitchen in Burlington with shaker cabinets, blue cabinets, stainless steel appliances, medium hardwood floors, with island, brown floor, solid surface benchtops, black benchtop and beige splashback.
Inspiration for a mid-sized country l-shaped eat-in kitchen in Burlington with shaker cabinets, blue cabinets, stainless steel appliances, medium hardwood floors, with island, brown floor, solid surface benchtops, black benchtop and beige splashback.
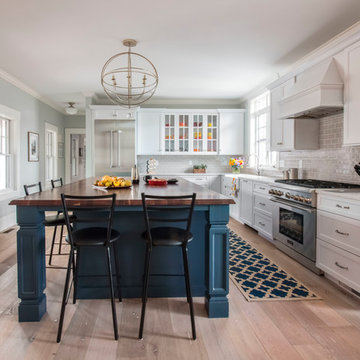
Photography by Tara L. Callow
Large transitional l-shaped open plan kitchen in Boston with a farmhouse sink, white cabinets, quartz benchtops, beige splashback, ceramic splashback, stainless steel appliances, light hardwood floors, with island, beige floor and shaker cabinets.
Large transitional l-shaped open plan kitchen in Boston with a farmhouse sink, white cabinets, quartz benchtops, beige splashback, ceramic splashback, stainless steel appliances, light hardwood floors, with island, beige floor and shaker cabinets.
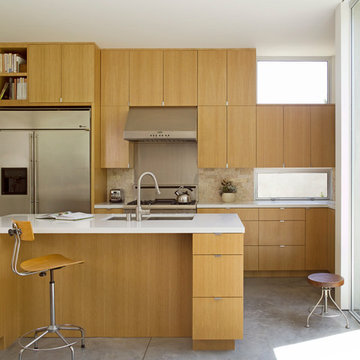
Photography by J Savage Gibson
Mid-sized modern l-shaped open plan kitchen in Los Angeles with an undermount sink, flat-panel cabinets, medium wood cabinets, quartz benchtops, stone tile splashback, stainless steel appliances, concrete floors, with island, beige splashback and grey floor.
Mid-sized modern l-shaped open plan kitchen in Los Angeles with an undermount sink, flat-panel cabinets, medium wood cabinets, quartz benchtops, stone tile splashback, stainless steel appliances, concrete floors, with island, beige splashback and grey floor.
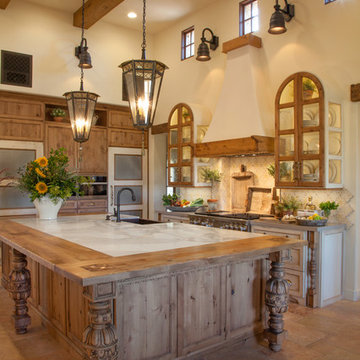
Italian farmhouse custom kitchen complete with hand carved wood details, flush marble island and quartz counter surfaces, faux finish cabinetry, clay ceiling and wall details, wolf, subzero and Miele appliances and custom light fixtures.
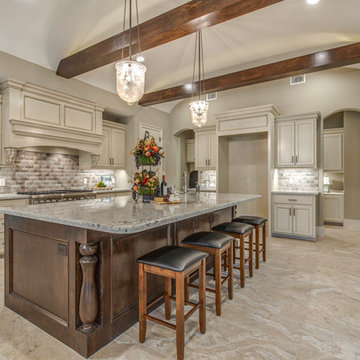
Design ideas for a large mediterranean l-shaped eat-in kitchen in Houston with an undermount sink, recessed-panel cabinets, white cabinets, granite benchtops, beige splashback, ceramic splashback, stainless steel appliances, ceramic floors, with island and beige floor.
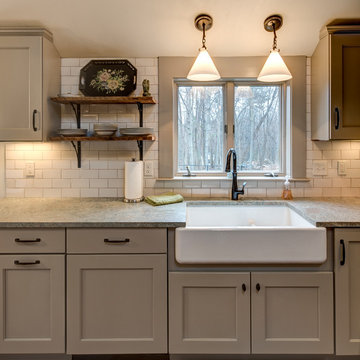
Country Kitchen, exposed beams, farmhouse sink, subway tile backsplash, Wellborn Cabinets, stainless appliances
Design ideas for a mid-sized traditional l-shaped kitchen pantry in Boston with a farmhouse sink, recessed-panel cabinets, beige cabinets, granite benchtops, beige splashback, subway tile splashback, stainless steel appliances, medium hardwood floors, no island and brown floor.
Design ideas for a mid-sized traditional l-shaped kitchen pantry in Boston with a farmhouse sink, recessed-panel cabinets, beige cabinets, granite benchtops, beige splashback, subway tile splashback, stainless steel appliances, medium hardwood floors, no island and brown floor.
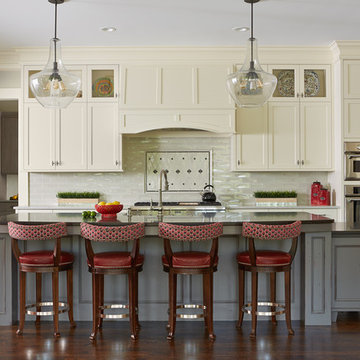
Tthe space was opened up to provide generous amounts of light, and wall-to-wall windows and doors were added to create one great dining experience and to allow the outside beauty to come inside. Eyes are immediately drawn to the expansive kitchen island. The custom island was painted a vintage grey with red undertones and distressed to create the perfect look. Throughout the kitchen the custom cabinets and drawers, made by Trademark Wood Products, were painted a soft, warm white. The ends of the island were custom set at the exact height for our homeowner who enjoys baking. The decision to keep the granite honed countertops lighter on the perimeter was made in order to keep the island as a bold statement. Along the outer custom wall of cabinetry incorporated a stylish and functional prep kitchen allowed our homeowners, who also love to entertain, a more useful and expansive space. After doubling the size of our homeowner’s preceding kitchen and adding custom features, baking, entertaining, or a casual night will never be the same as they overlook the backyard views of Minnehaha Creek.
Susan Gilmore Photography
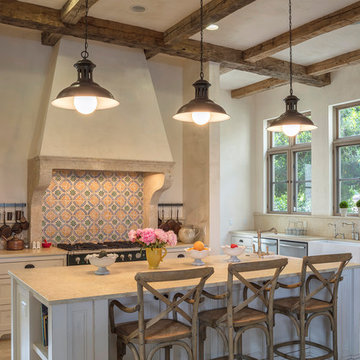
Michael Hospelt Photography, Trainor Builders St Helena
Inspiration for a l-shaped open plan kitchen in San Francisco with a farmhouse sink, recessed-panel cabinets, white cabinets, beige splashback, stainless steel appliances, travertine floors, with island and beige floor.
Inspiration for a l-shaped open plan kitchen in San Francisco with a farmhouse sink, recessed-panel cabinets, white cabinets, beige splashback, stainless steel appliances, travertine floors, with island and beige floor.
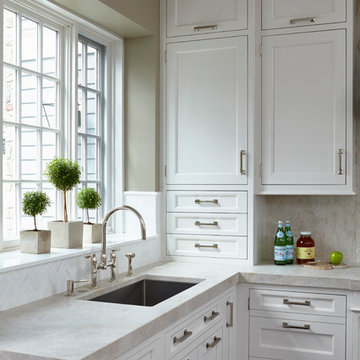
There is nothing better than beautiful natural lighting, custom marble countertops and countertop accessories to add a sense of personal style to a home. Floor to ceiling custom cabinetry create a chic look as well as lots of storage space.
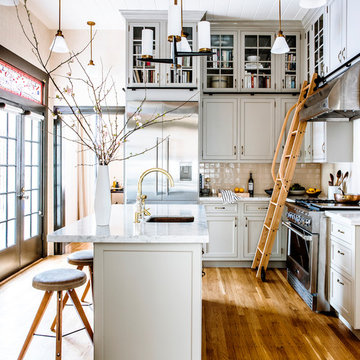
Photography by Thomas Story for Sunset Magazine, May 2017
Design ideas for a large transitional l-shaped open plan kitchen in San Francisco with an undermount sink, grey cabinets, marble benchtops, ceramic splashback, stainless steel appliances, light hardwood floors, with island, shaker cabinets, beige splashback and brown floor.
Design ideas for a large transitional l-shaped open plan kitchen in San Francisco with an undermount sink, grey cabinets, marble benchtops, ceramic splashback, stainless steel appliances, light hardwood floors, with island, shaker cabinets, beige splashback and brown floor.
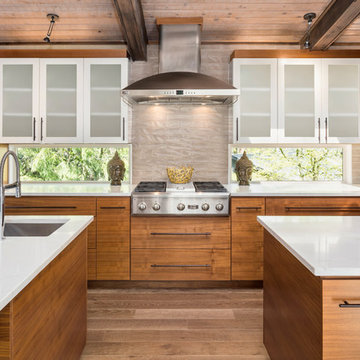
Inspiration for a large midcentury l-shaped open plan kitchen in Portland with an undermount sink, flat-panel cabinets, light wood cabinets, quartzite benchtops, stainless steel appliances, light hardwood floors, beige floor, multiple islands and beige splashback.
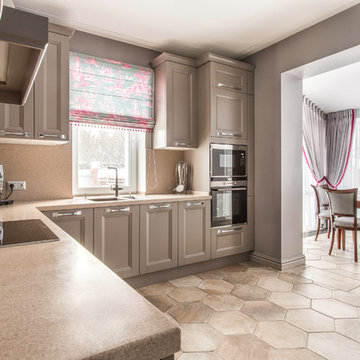
Photo of a transitional l-shaped eat-in kitchen in Other with an undermount sink, shaker cabinets, grey cabinets, beige splashback, stainless steel appliances, no island and beige floor.
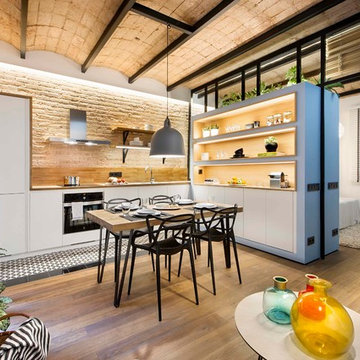
Design ideas for a mediterranean l-shaped eat-in kitchen in Barcelona with open cabinets, beige splashback, black appliances, light hardwood floors and beige floor.
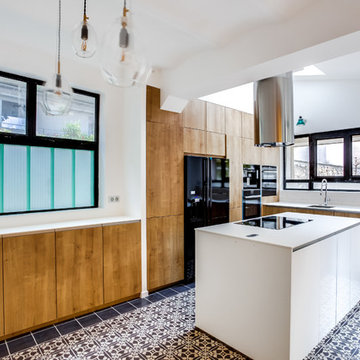
cuisine
Photo of a large industrial l-shaped open plan kitchen in Paris with black appliances, cement tiles, with island, an undermount sink, beaded inset cabinets, light wood cabinets, laminate benchtops, beige splashback, matchstick tile splashback and black floor.
Photo of a large industrial l-shaped open plan kitchen in Paris with black appliances, cement tiles, with island, an undermount sink, beaded inset cabinets, light wood cabinets, laminate benchtops, beige splashback, matchstick tile splashback and black floor.

Large country l-shaped open plan kitchen in Toronto with an undermount sink, recessed-panel cabinets, white cabinets, beige splashback, glass tile splashback, stainless steel appliances, dark hardwood floors, with island, brown floor, onyx benchtops and black benchtop.
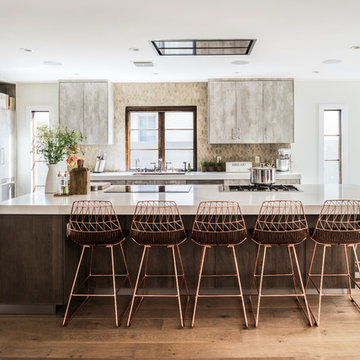
This is an example of a large contemporary l-shaped open plan kitchen in Los Angeles with flat-panel cabinets, with island, distressed cabinets, solid surface benchtops, an undermount sink, beige splashback, stone tile splashback, stainless steel appliances and light hardwood floors.
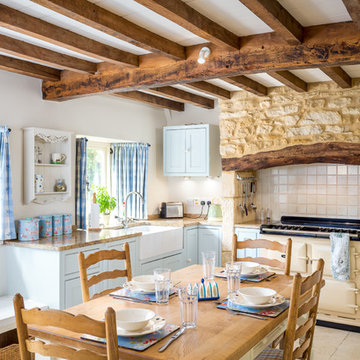
Oliver Grahame Photography - shot for Character Cottages.
This is a 2 bedroom cottage to rent in Upper Oddington that sleeps 4.
For more info see - www.character-cottages.co.uk/all-properties/cotswolds-all/rambling-rose-cottage
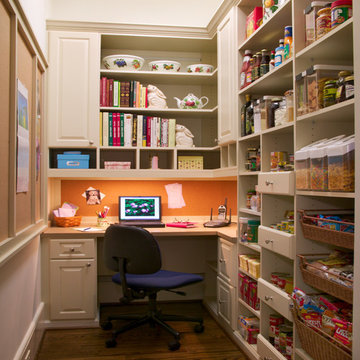
Inspiration for a mid-sized traditional l-shaped kitchen pantry in Cleveland with open cabinets, white cabinets, wood benchtops, beige splashback, light hardwood floors and no island.
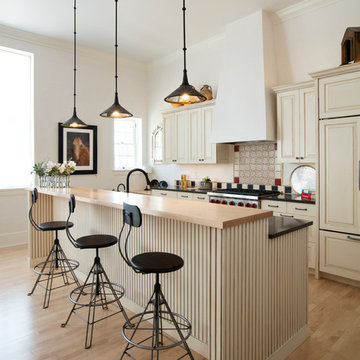
Inspiration for a mid-sized traditional l-shaped open plan kitchen in Albuquerque with raised-panel cabinets, beige cabinets, beige splashback, panelled appliances, light hardwood floors, with island, an undermount sink, granite benchtops, ceramic splashback and black benchtop.
L-shaped Kitchen with Beige Splashback Design Ideas
4