L-shaped Kitchen with Beige Splashback Design Ideas
Refine by:
Budget
Sort by:Popular Today
81 - 100 of 62,410 photos
Item 1 of 3
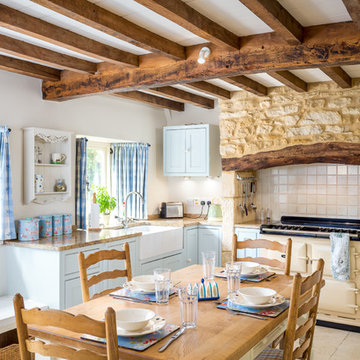
Oliver Grahame Photography - shot for Character Cottages.
This is a 2 bedroom cottage to rent in Upper Oddington that sleeps 4.
For more info see - www.character-cottages.co.uk/all-properties/cotswolds-all/rambling-rose-cottage
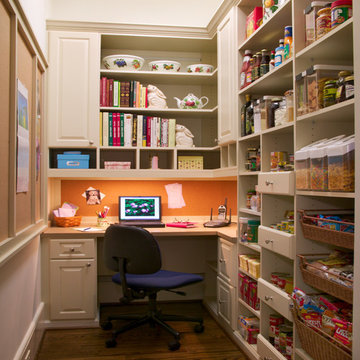
Inspiration for a mid-sized traditional l-shaped kitchen pantry in Cleveland with open cabinets, white cabinets, wood benchtops, beige splashback, light hardwood floors and no island.
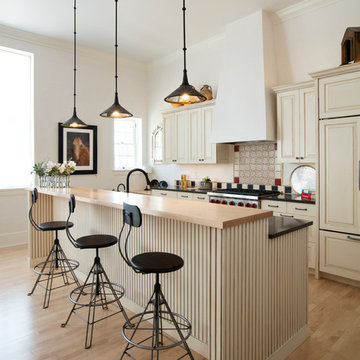
Inspiration for a mid-sized traditional l-shaped open plan kitchen in Albuquerque with raised-panel cabinets, beige cabinets, beige splashback, panelled appliances, light hardwood floors, with island, an undermount sink, granite benchtops, ceramic splashback and black benchtop.
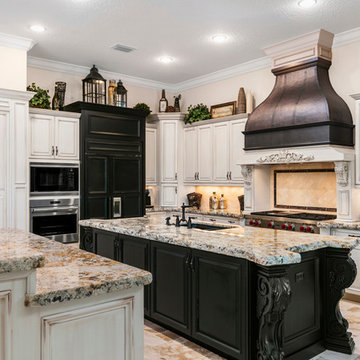
Design ideas for a large mediterranean l-shaped eat-in kitchen in Orlando with an undermount sink, raised-panel cabinets, beige splashback, multiple islands, white cabinets, granite benchtops, black appliances and travertine floors.
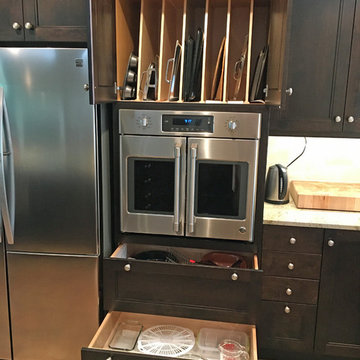
This custom tall cabinet includes vertical storage for cookie sheets & cake pans, space for a French door convection oven at the exact correct height for this chef client, and two deep drawers below.
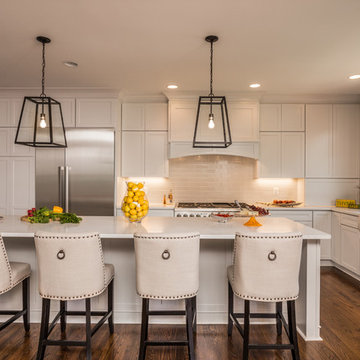
Large transitional l-shaped eat-in kitchen in DC Metro with a farmhouse sink, shaker cabinets, white cabinets, beige splashback, stainless steel appliances, dark hardwood floors, with island, quartz benchtops and porcelain splashback.
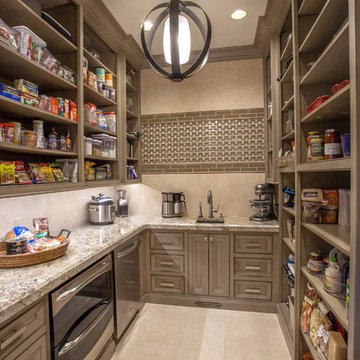
Inspiration for a large contemporary l-shaped eat-in kitchen in Other with an undermount sink, recessed-panel cabinets, grey cabinets, granite benchtops, beige splashback, stone slab splashback, panelled appliances, dark hardwood floors and with island.
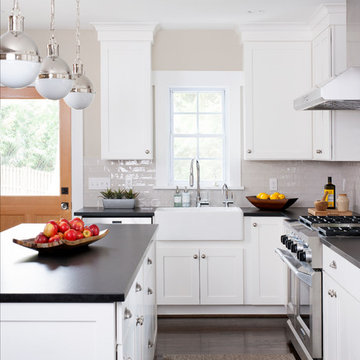
Stacy Zarin Goldberg
Mid-sized transitional l-shaped eat-in kitchen in DC Metro with a farmhouse sink, shaker cabinets, stainless steel appliances, dark hardwood floors, with island, granite benchtops, beige splashback and subway tile splashback.
Mid-sized transitional l-shaped eat-in kitchen in DC Metro with a farmhouse sink, shaker cabinets, stainless steel appliances, dark hardwood floors, with island, granite benchtops, beige splashback and subway tile splashback.
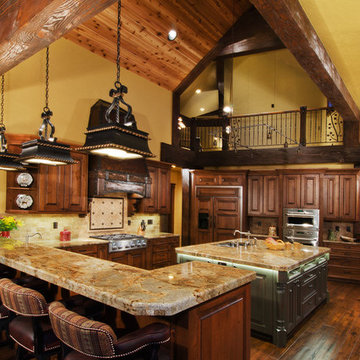
The Stafford kitchen is the family gathering place for this family that comes together from all over the country. Featuring detailed finishes and soaring vaulted ceilings, New West worked hard with the architect to ensure his design was built to complete spec.
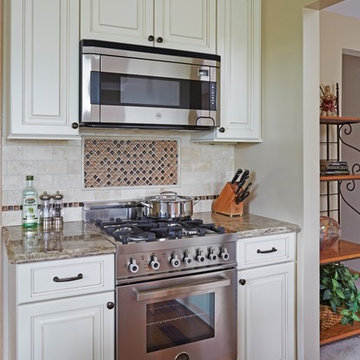
Traditional Condo Kitchen located in Schaumburg, IL. Beautiful linen white raised panel cabinets with a dark brown shadowline with accent oil rubbed bronze hardware.
Photography by Mike Kaskel
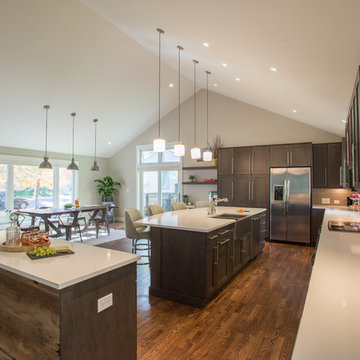
Design ideas for a large transitional l-shaped open plan kitchen in Denver with a farmhouse sink, shaker cabinets, dark wood cabinets, beige splashback, stainless steel appliances, dark hardwood floors and multiple islands.
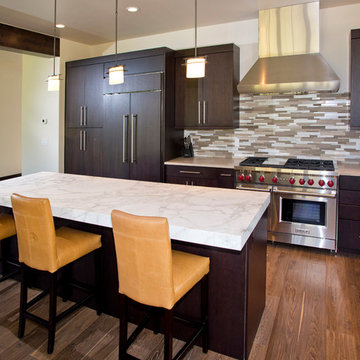
Authorized Custom Cupboards Dealer.
Inspiration for a mid-sized modern l-shaped eat-in kitchen in Denver with an undermount sink, flat-panel cabinets, dark wood cabinets, granite benchtops, beige splashback, stone tile splashback, panelled appliances, light hardwood floors, with island and beige floor.
Inspiration for a mid-sized modern l-shaped eat-in kitchen in Denver with an undermount sink, flat-panel cabinets, dark wood cabinets, granite benchtops, beige splashback, stone tile splashback, panelled appliances, light hardwood floors, with island and beige floor.
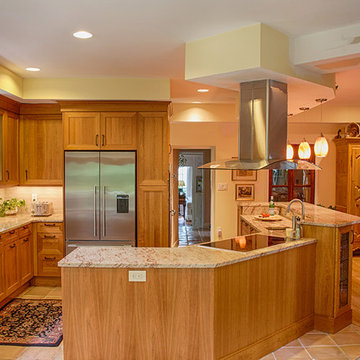
Photo of a mid-sized traditional l-shaped open plan kitchen in DC Metro with an undermount sink, beaded inset cabinets, light wood cabinets, granite benchtops, beige splashback, stone slab splashback, stainless steel appliances, a peninsula, beige floor and terra-cotta floors.
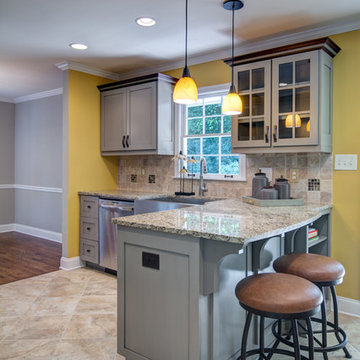
fotografik arts
Photo of a mid-sized transitional l-shaped eat-in kitchen in Atlanta with a farmhouse sink, shaker cabinets, grey cabinets, granite benchtops, beige splashback, stone tile splashback, stainless steel appliances, porcelain floors and a peninsula.
Photo of a mid-sized transitional l-shaped eat-in kitchen in Atlanta with a farmhouse sink, shaker cabinets, grey cabinets, granite benchtops, beige splashback, stone tile splashback, stainless steel appliances, porcelain floors and a peninsula.
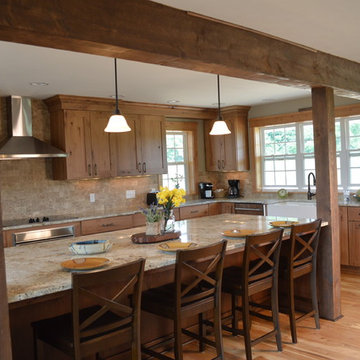
A new-build modern farmhouse included an open kitchen with views to all the first level rooms, including dining area, family room area, back mudroom and front hall entries. Rustic-styled beams provide support between first floor and loft upstairs. A 10-foot island was designed to fit between rustic support posts. The rustic alder dark stained island complements the L-shape perimeter cabinets of lighter knotty alder. Two full-sized undercounter ovens by Wolf split into single spacing, under an electric cooktop, and in the large island are useful for this busy family. Hardwood hickory floors and a vintage armoire add to the rustic decor.
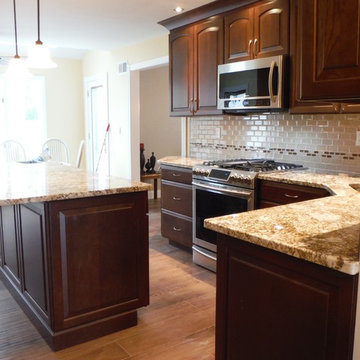
This was a Full kitchen and first floor remodel. Ceramic tiles were installed throughout that simulated hard wood flooring. Plumbing lines were relocated to fashion this wonderful layout. The refrigerator was moved to the far side of the kitchen to create more counter-top space. The sink was moved from the old island into the corner for a more spacious island. A 100 inch peninsula was created for more countertop space and cabinet storage. Pendant lighting was installed on the peninsula and island. Low voltage lighting was installed around the perimeter of the cabinets. Granite countertops were installed throughout with a tile backsplash. If you are looking for a traditional style kitchen with dark cabinets you may want to consider this look.
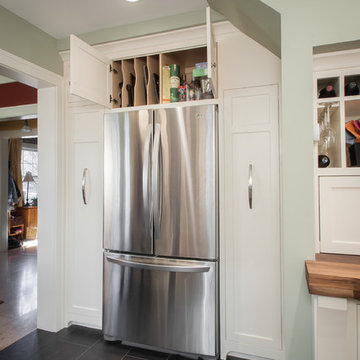
Sid Leven, Revolution Design Build
This is an example of a mid-sized country l-shaped separate kitchen in Minneapolis with an undermount sink, flat-panel cabinets, white cabinets, soapstone benchtops, beige splashback, subway tile splashback, stainless steel appliances and porcelain floors.
This is an example of a mid-sized country l-shaped separate kitchen in Minneapolis with an undermount sink, flat-panel cabinets, white cabinets, soapstone benchtops, beige splashback, subway tile splashback, stainless steel appliances and porcelain floors.
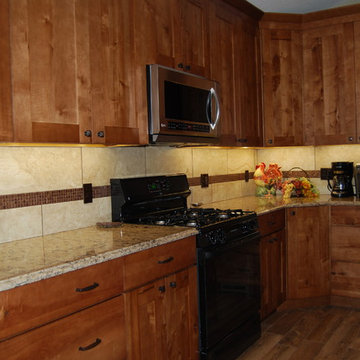
The character maple cabinets give this kitchen a unique rustic feel. The counter tops are a light quartz and the backsplash is a neutral porcelain with a copper mosaic strip. The flooring is also a porcelain tile made to look like wood.

A spacious Tudor Revival in Lower Westchester was revamped with an open floor plan and large kitchen with breakfast area and counter seating. The leafy view on the range wall was preserved with a series of large leaded glass windows by LePage. Wire brushed quarter sawn oak cabinetry in custom stain lends the space warmth and old world character. Kitchen design and custom cabinetry by Studio Dearborn. Architect Ned Stoll, Stoll and Stoll. Pietra Cardosa limestone counters by Rye Marble and Stone. Appliances by Wolf and Subzero; range hood by Best. Cabinetry color: Benjamin Moore Brushed Aluminum. Hardware by Schaub & Company. Stools by Arteriors Home. Shell chairs with dowel base, Modernica. Photography Neil Landino.
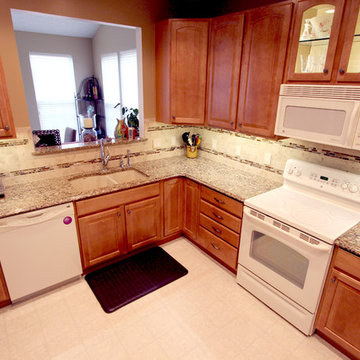
In this kitchen, we updated the existing cabinets with new 3cm Cambria Canterbury Quartz countertops with a matching pass-through sill. A new Blanco Diamond double bowl sink in biscotti with Brizo single handle pull out faucet with Brilliance Brushed Bronze finish were installed. For the backsplash 3x6 Eternal Limestone in Jura Beige with SA60 Butternut Emperador linear mosaic tile and Xexon undercounter lighting.
L-shaped Kitchen with Beige Splashback Design Ideas
5