L-shaped Kitchen with Brick Splashback Design Ideas
Refine by:
Budget
Sort by:Popular Today
61 - 80 of 3,354 photos
Item 1 of 3

The reclaimed wood hood draws attention in this large farmhouse kitchen. A pair of reclaimed doors were fitted with antique mirror and were repurposed as pantry doors. Brass lights and hardware add elegance. The island is painted a contrasting gray and is surrounded by rope counter stools. The ceiling is clad in pine tounge- in -groove boards to create a rich rustic feeling. In the coffee bar the brick from the family room bar repeats, to created a flow between all the spaces.
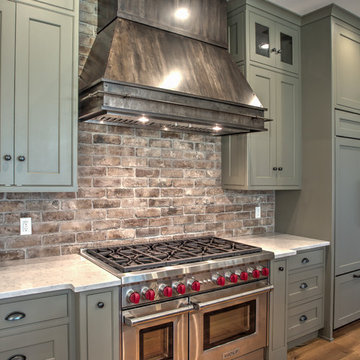
Perimeter
Hardware Paint
Design ideas for a mid-sized transitional l-shaped open plan kitchen in Philadelphia with a farmhouse sink, shaker cabinets, grey cabinets, quartz benchtops, red splashback, brick splashback, stainless steel appliances, light hardwood floors, with island, beige floor and white benchtop.
Design ideas for a mid-sized transitional l-shaped open plan kitchen in Philadelphia with a farmhouse sink, shaker cabinets, grey cabinets, quartz benchtops, red splashback, brick splashback, stainless steel appliances, light hardwood floors, with island, beige floor and white benchtop.

Inspiration for a country l-shaped eat-in kitchen with beaded inset cabinets, white cabinets, grey splashback, brick splashback, light hardwood floors, with island, brown floor, multi-coloured benchtop, exposed beam, an undermount sink and stainless steel appliances.
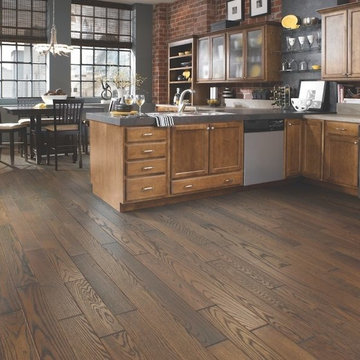
Inspiration for a mid-sized transitional l-shaped eat-in kitchen in DC Metro with a drop-in sink, shaker cabinets, medium wood cabinets, stainless steel appliances, medium hardwood floors, a peninsula, granite benchtops, brown splashback, brick splashback and brown floor.
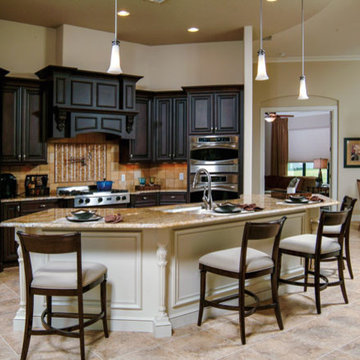
Our custom homes are built on the Space Coast in Brevard County, FL in the growing communities of Melbourne, FL and Viera, FL. As a custom builder in Brevard County we build custom homes in the communities of Wyndham at Duran, Charolais Estates, Casabella, Fairway Lakes and on your own lot.

This kitchen's white-washed walls and smooth polished concrete floor make this a truly contemporary space. The challenge was to ensure that it also then felt homely and comfortable so we added brick slips as a feature wall on the kitchen side which adds a lovely warmth and texture to the room. The dark blue kitchen units also ground the kitchen in the space and are a striking contrast against the concrete floor.
The glazing stretches the entire width of the property to maximise the views of the garden.
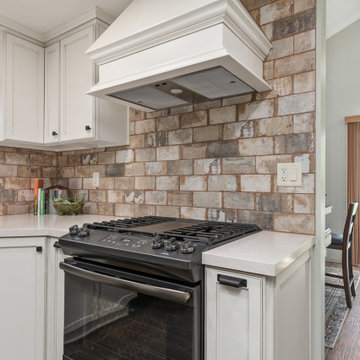
A small kitchen with a peninsula is opened up with an new island and glazed white cabinets. To keep it from looking to modern, rustic old world subway tile was added. Graphite appliances and a dark Blanco sink continue to set the rustic mood. Matt bronze hardware is the finishing touch.
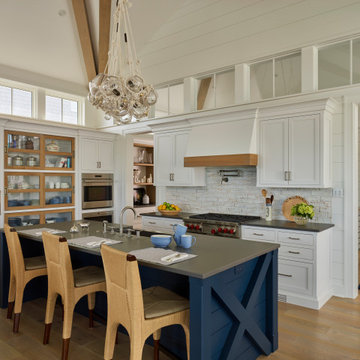
Photo of a large beach style l-shaped kitchen in Other with recessed-panel cabinets, white cabinets, white splashback, brick splashback, stainless steel appliances, medium hardwood floors, with island, black benchtop and vaulted.
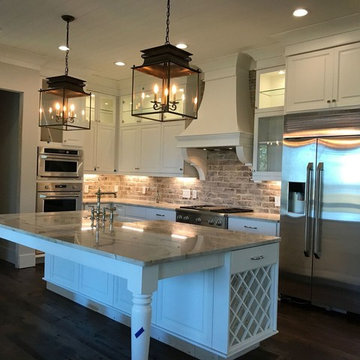
Mid-sized country l-shaped open plan kitchen in Charleston with raised-panel cabinets, white cabinets, with island, a farmhouse sink, marble benchtops, brown splashback, brick splashback, stainless steel appliances, dark hardwood floors and brown floor.
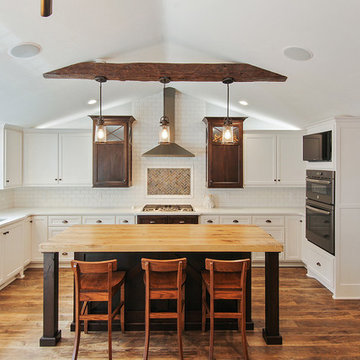
Country l-shaped kitchen in Other with an undermount sink, white cabinets, quartz benchtops, stainless steel appliances, vinyl floors, with island, brown floor, recessed-panel cabinets, white splashback and brick splashback.
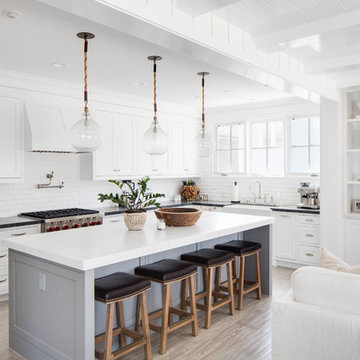
Design ideas for a beach style l-shaped open plan kitchen in Orange County with a farmhouse sink, shaker cabinets, white cabinets, white splashback, stainless steel appliances, with island and brick splashback.
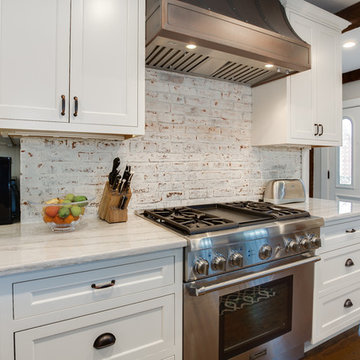
Tony Chabot - photographer
Pellinen Builders - general contractors
Design ideas for a mid-sized country l-shaped open plan kitchen in Providence with a farmhouse sink, beaded inset cabinets, white cabinets, quartzite benchtops, white splashback, brick splashback, stainless steel appliances, medium hardwood floors and with island.
Design ideas for a mid-sized country l-shaped open plan kitchen in Providence with a farmhouse sink, beaded inset cabinets, white cabinets, quartzite benchtops, white splashback, brick splashback, stainless steel appliances, medium hardwood floors and with island.
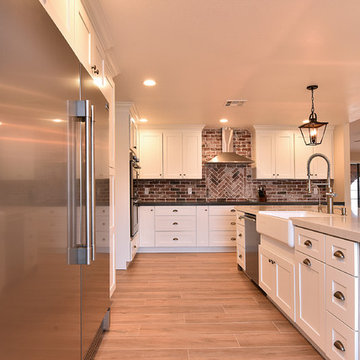
Connie White
This is an example of a large country l-shaped open plan kitchen in Phoenix with a farmhouse sink, shaker cabinets, white cabinets, quartz benchtops, red splashback, brick splashback, stainless steel appliances, light hardwood floors, with island and brown floor.
This is an example of a large country l-shaped open plan kitchen in Phoenix with a farmhouse sink, shaker cabinets, white cabinets, quartz benchtops, red splashback, brick splashback, stainless steel appliances, light hardwood floors, with island and brown floor.
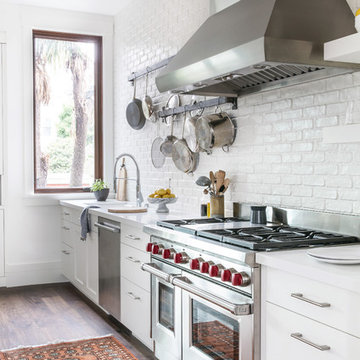
Photo of a large country l-shaped open plan kitchen in San Francisco with flat-panel cabinets, white cabinets, white splashback, brick splashback, stainless steel appliances, dark hardwood floors, a drop-in sink, quartz benchtops, with island and white benchtop.
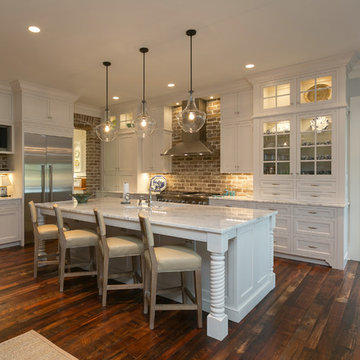
Photo of a large transitional l-shaped kitchen in Charleston with dark hardwood floors, brown floor, an undermount sink, beaded inset cabinets, white cabinets, quartzite benchtops, red splashback, brick splashback, stainless steel appliances and with island.
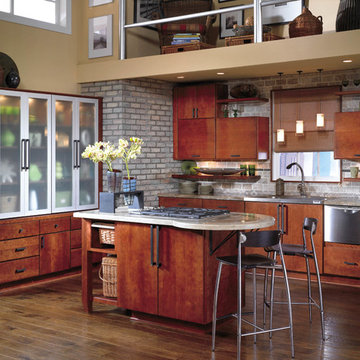
HomeSource Design Center
This is an example of a mid-sized contemporary l-shaped open plan kitchen in Other with stainless steel appliances, a drop-in sink, flat-panel cabinets, dark wood cabinets, granite benchtops, grey splashback, brick splashback, dark hardwood floors and with island.
This is an example of a mid-sized contemporary l-shaped open plan kitchen in Other with stainless steel appliances, a drop-in sink, flat-panel cabinets, dark wood cabinets, granite benchtops, grey splashback, brick splashback, dark hardwood floors and with island.
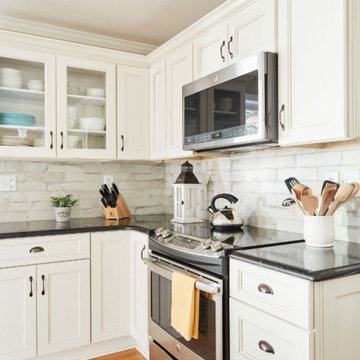
fabuwood fusion blanc door style with black quartz countertop and brick style backsplash . glass door cabinets .crown molding and butcher block countertop on island.
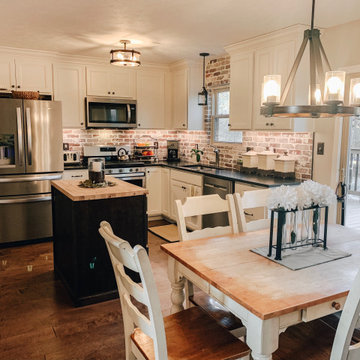
This focus of this kitchen was to maximize space and finish with the homeowners dream selections of a brick backsplash and butcher block on the island. The mixed use of materials and taking the cabinets and crown molding all the way to the ceiling opened the space for the owner.
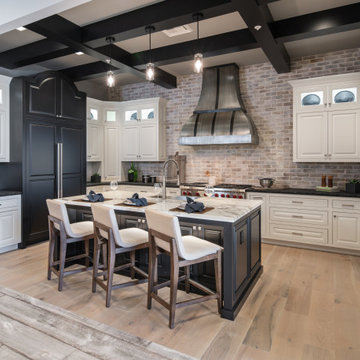
Design ideas for a mid-sized transitional l-shaped eat-in kitchen in San Francisco with a farmhouse sink, raised-panel cabinets, white cabinets, granite benchtops, beige splashback, brick splashback, stainless steel appliances, medium hardwood floors, with island, brown floor and black benchtop.
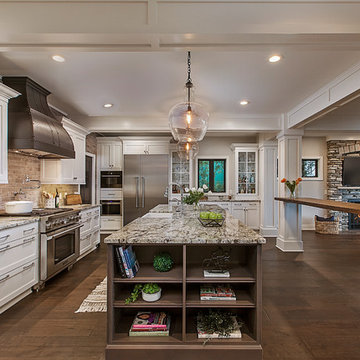
Jeff Garland Photography
Photo of a large transitional l-shaped open plan kitchen in Detroit with a farmhouse sink, white cabinets, granite benchtops, grey splashback, brick splashback, stainless steel appliances, medium hardwood floors, multiple islands and multi-coloured benchtop.
Photo of a large transitional l-shaped open plan kitchen in Detroit with a farmhouse sink, white cabinets, granite benchtops, grey splashback, brick splashback, stainless steel appliances, medium hardwood floors, multiple islands and multi-coloured benchtop.
L-shaped Kitchen with Brick Splashback Design Ideas
4