L-shaped Kitchen with Brick Splashback Design Ideas
Refine by:
Budget
Sort by:Popular Today
101 - 120 of 3,354 photos
Item 1 of 3
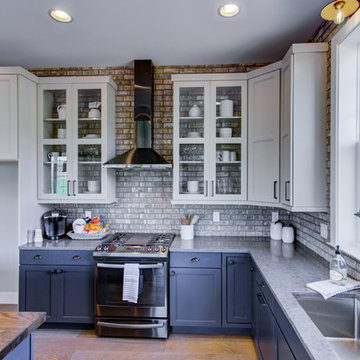
This 2-story home with first-floor owner’s suite includes a 3-car garage and an inviting front porch. A dramatic 2-story ceiling welcomes you into the foyer where hardwood flooring extends throughout the main living areas of the home including the dining room, great room, kitchen, and breakfast area. The foyer is flanked by the study to the right and the formal dining room with stylish coffered ceiling and craftsman style wainscoting to the left. The spacious great room with 2-story ceiling includes a cozy gas fireplace with custom tile surround. Adjacent to the great room is the kitchen and breakfast area. The kitchen is well-appointed with Cambria quartz countertops with tile backsplash, attractive cabinetry and a large pantry. The sunny breakfast area provides access to the patio and backyard. The owner’s suite with includes a private bathroom with 6’ tile shower with a fiberglass base, free standing tub, and an expansive closet. The 2nd floor includes a loft, 2 additional bedrooms and 2 full bathrooms.
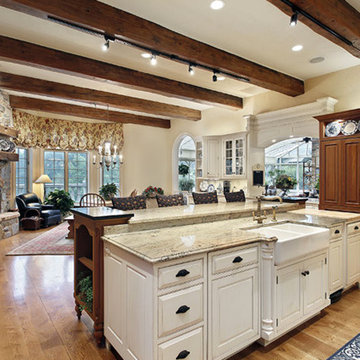
Inspiration for a mid-sized traditional l-shaped open plan kitchen in Philadelphia with a farmhouse sink, raised-panel cabinets, dark wood cabinets, granite benchtops, brown splashback, brick splashback, black appliances, light hardwood floors, with island and beige floor.
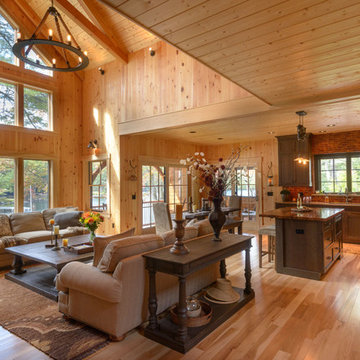
Built by Old Hampshire Designs, Inc.
John W. Hession, Photographer
Photo of a mid-sized country l-shaped open plan kitchen in Boston with an undermount sink, shaker cabinets, dark wood cabinets, granite benchtops, brown splashback, brick splashback, stainless steel appliances, light hardwood floors, with island and beige floor.
Photo of a mid-sized country l-shaped open plan kitchen in Boston with an undermount sink, shaker cabinets, dark wood cabinets, granite benchtops, brown splashback, brick splashback, stainless steel appliances, light hardwood floors, with island and beige floor.

A transitional L-shaped kitchen addition with a brick pickett backsplash and a large island.
Inspiration for an expansive transitional l-shaped eat-in kitchen in Columbus with an undermount sink, grey cabinets, quartzite benchtops, white splashback, brick splashback, stainless steel appliances, light hardwood floors, with island, yellow floor and white benchtop.
Inspiration for an expansive transitional l-shaped eat-in kitchen in Columbus with an undermount sink, grey cabinets, quartzite benchtops, white splashback, brick splashback, stainless steel appliances, light hardwood floors, with island, yellow floor and white benchtop.
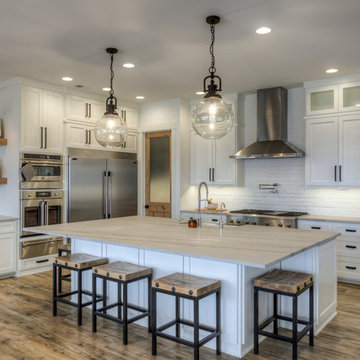
Tim Perry Photography
Photo of a country l-shaped kitchen in Omaha with a farmhouse sink, shaker cabinets, white cabinets, white splashback, brick splashback, stainless steel appliances, dark hardwood floors, with island, brown floor and grey benchtop.
Photo of a country l-shaped kitchen in Omaha with a farmhouse sink, shaker cabinets, white cabinets, white splashback, brick splashback, stainless steel appliances, dark hardwood floors, with island, brown floor and grey benchtop.
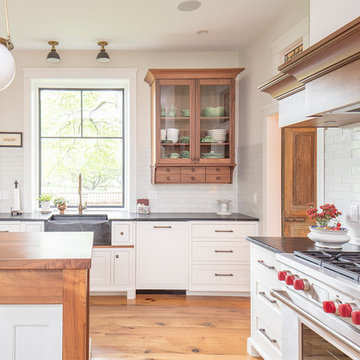
Photography: Joe Kyle
This is an example of a mid-sized country l-shaped kitchen in Philadelphia with a farmhouse sink, shaker cabinets, white cabinets, soapstone benchtops, white splashback, brick splashback, panelled appliances, medium hardwood floors, with island, brown floor and black benchtop.
This is an example of a mid-sized country l-shaped kitchen in Philadelphia with a farmhouse sink, shaker cabinets, white cabinets, soapstone benchtops, white splashback, brick splashback, panelled appliances, medium hardwood floors, with island, brown floor and black benchtop.
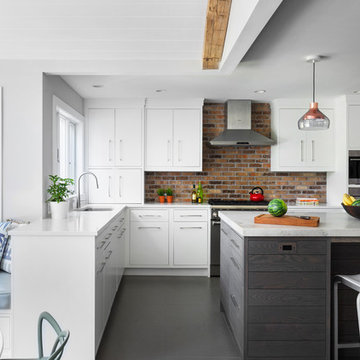
A colonial waterfront home in Mamaroneck was renovated to add this expansive, light filled kitchen with a rustic modern vibe. Solid maple cabinetry with inset slab doors color matched to Benjamin Moore Super White. Brick backsplash with white cabinetry adds warmth to the cool tones in this kitchen.
A rift sawn oak island features plank style doors and drawers is a rustic contrast to the clean white perimeter cabinetry. Perimeter countertops in Caesarstone are complimented by the White Macauba island top with mitered edge.
Concrete look porcelain tiles are low maintenance and sleek. Copper pendants from Blu Dot mix in warm metal tones. Cabinetry and design by Studio Dearborn. Appliances--Wolf, refrigerator/freezer columns Thermador; Bar stools Emeco; countertops White Macauba. Photography Tim Lenz.
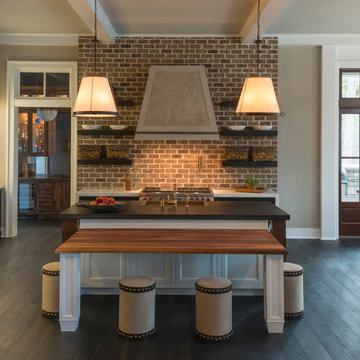
JS Gibson
Design ideas for a large country l-shaped open plan kitchen in Charleston with a drop-in sink, recessed-panel cabinets, white cabinets, dark hardwood floors, with island, wood benchtops, grey splashback, brick splashback and stainless steel appliances.
Design ideas for a large country l-shaped open plan kitchen in Charleston with a drop-in sink, recessed-panel cabinets, white cabinets, dark hardwood floors, with island, wood benchtops, grey splashback, brick splashback and stainless steel appliances.
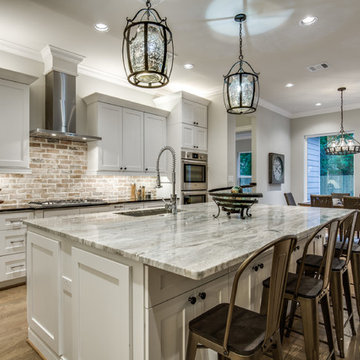
crown moulding , stainless steel appliances, fantasy brown George counters, soft close drawers and cabinets, exposed brick back splash
Large arts and crafts l-shaped eat-in kitchen in Houston with an undermount sink, shaker cabinets, white cabinets, granite benchtops, multi-coloured splashback, brick splashback, stainless steel appliances, light hardwood floors, with island and brown floor.
Large arts and crafts l-shaped eat-in kitchen in Houston with an undermount sink, shaker cabinets, white cabinets, granite benchtops, multi-coloured splashback, brick splashback, stainless steel appliances, light hardwood floors, with island and brown floor.
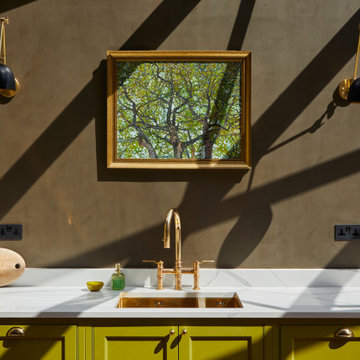
We completed a project in the charming city of York. This kitchen seamlessly blends style, functionality, and a touch of opulence. From the glass roof that bathes the space in natural light to the carefully designed feature wall for a captivating bar area, this kitchen is a true embodiment of sophistication. The first thing that catches your eye upon entering this kitchen is the striking lime green cabinets finished in Little Greene ‘Citrine’, adorned with elegant brushed golden handles from Heritage Brass.
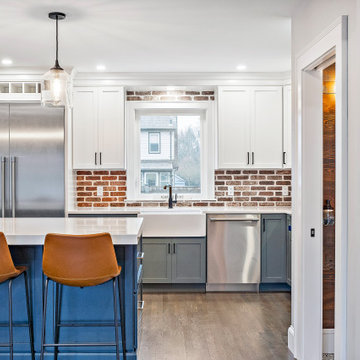
Design ideas for a mid-sized country l-shaped eat-in kitchen in Boston with a farmhouse sink, shaker cabinets, quartz benchtops, red splashback, brick splashback, stainless steel appliances, dark hardwood floors, with island and white benchtop.
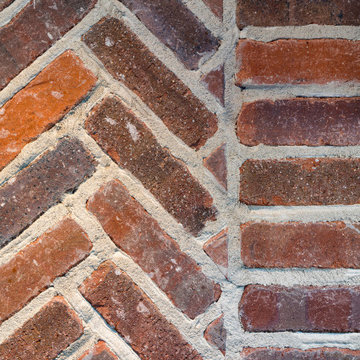
Rustic kitchen design featuring 50/50 blend of Peppermill and Englishpub thin brick with Ivory Buff mortar.
Design ideas for a large country l-shaped open plan kitchen in Other with a drop-in sink, flat-panel cabinets, white cabinets, granite benchtops, orange splashback, brick splashback, stainless steel appliances, light hardwood floors, with island, brown floor and white benchtop.
Design ideas for a large country l-shaped open plan kitchen in Other with a drop-in sink, flat-panel cabinets, white cabinets, granite benchtops, orange splashback, brick splashback, stainless steel appliances, light hardwood floors, with island, brown floor and white benchtop.
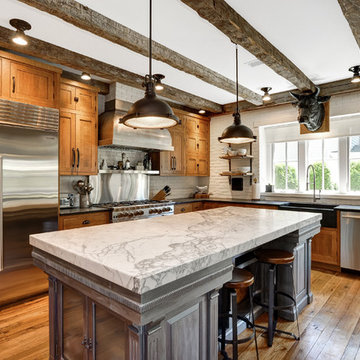
Photo of a country l-shaped kitchen in New York with a farmhouse sink, shaker cabinets, medium wood cabinets, white splashback, brick splashback, stainless steel appliances, medium hardwood floors, with island, brown floor and white benchtop.
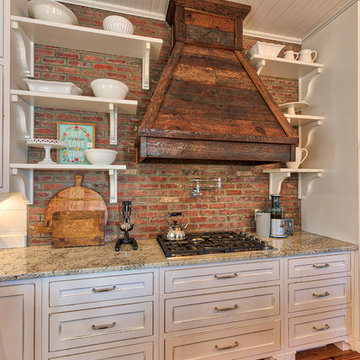
Mark Hoyle
Photo of a mid-sized country l-shaped kitchen in Other with a farmhouse sink, flat-panel cabinets, white cabinets, quartzite benchtops, multi-coloured splashback, brick splashback, stainless steel appliances, medium hardwood floors and with island.
Photo of a mid-sized country l-shaped kitchen in Other with a farmhouse sink, flat-panel cabinets, white cabinets, quartzite benchtops, multi-coloured splashback, brick splashback, stainless steel appliances, medium hardwood floors and with island.
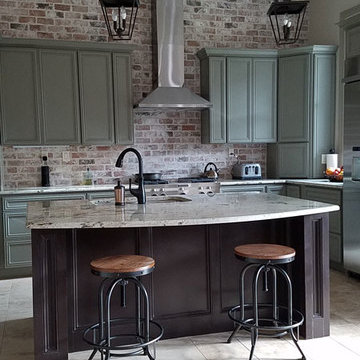
Photo of a mid-sized industrial l-shaped eat-in kitchen in Houston with an undermount sink, recessed-panel cabinets, green cabinets, granite benchtops, red splashback, brick splashback, stainless steel appliances, ceramic floors, with island and beige floor.
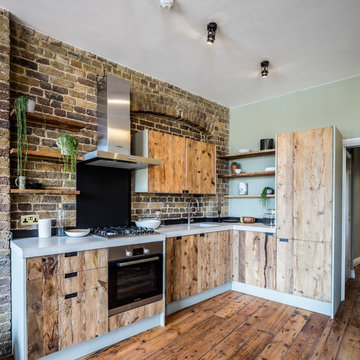
This warehouse conversion uses joists, reclaimed from the original building and given new life as the bespoke kitchen doors and shelves. This open plan kitchen and living room with original floor boards, exposed brick, and reclaimed bespoke kitchen unites the activities of cooking, relaxing and living in this home. The kitchen optimises the Brandler London look of raw wood with the industrial aura of the home’s setting.
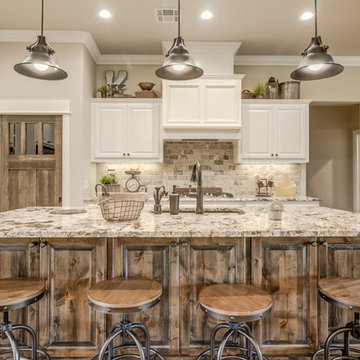
Design ideas for a mid-sized country l-shaped open plan kitchen in Oklahoma City with an undermount sink, raised-panel cabinets, white cabinets, granite benchtops, grey splashback, brick splashback, stainless steel appliances, medium hardwood floors and with island.
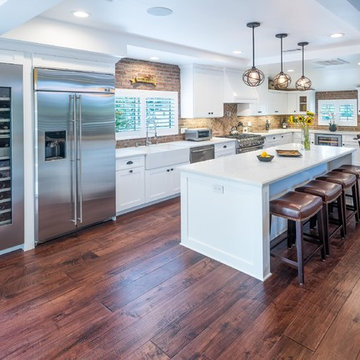
Photo of a mid-sized contemporary l-shaped eat-in kitchen in Los Angeles with a farmhouse sink, shaker cabinets, white cabinets, quartz benchtops, red splashback, brick splashback, stainless steel appliances, dark hardwood floors and with island.
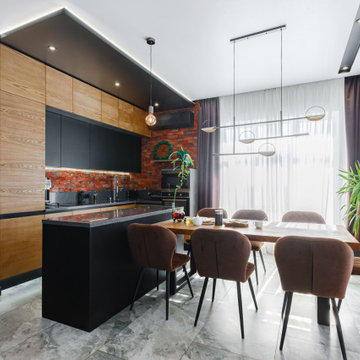
Photo of a large contemporary l-shaped open plan kitchen in Moscow with a double-bowl sink, flat-panel cabinets, medium wood cabinets, red splashback, brick splashback, stainless steel appliances, ceramic floors, with island, grey floor and grey benchtop.
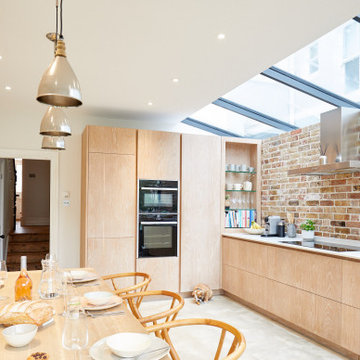
Adding a side return to the kitchen and creating a utility room and downstairs toilet to the ground floor of this property really transformed the social way of living in this property. The guide was night and day, so creating a dark snug living room with Farrow and Ball colours, then a kitchen and dining space full of natural light hopefully created exactly what the client was after. The bathroom focused on traditional and refusing the original, 120 year old, roll top bath.
L-shaped Kitchen with Brick Splashback Design Ideas
6