L-shaped Kitchen with Glass-front Cabinets Design Ideas
Refine by:
Budget
Sort by:Popular Today
221 - 240 of 6,526 photos
Item 1 of 3
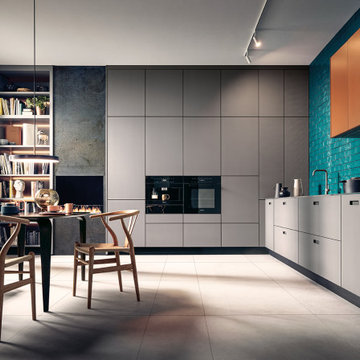
Room to breathe: mit ihren fein mattierten Glasfronten in Achatgrau, die sich L-förmig an die Wand schmiegen und in der Mitte Platz für einen großzügigen Essbereich lassen, verströmt die Küche wohnliche Gelassenheit. Ein Gaskamin und das in die Front integrierte Bücherregal unterstreichen den wohnlichen Charakter der Küche.
Room to breathe: with its matt glass surfaces in agate grey and the L shape that leaves room for a generous dining area, the kitchen exudes a comfortable feel. A gas fireplace and the bookshelf that is integrated into the kitchen front underline the kitchen‘s homely character.
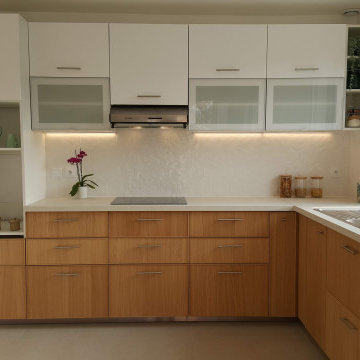
Dans le cadre d'une division d'un pavillon en 4 appartements destinés à la location, j'ai été amené à réaliser plusieurs projets d'aménagements. Dans ce deuxième appartement, vous trouverez ici l'aménagement de cuisine que j'ai réalisé. Il s'agit d'une cuisine IKEA mixant des façades blanches brillantes pour la partie haute et en bois pour la partie basse. Cet appartement étant destiné pour le moment à la location, puis éventuellement plus tard pour la revente, les couleurs choisies sont neutres, greige au sol, le PT est imitation béton crème et blanc en crédence afin que tout le monde puisse s'y projeter. Pour rythmer un peu le tout la crédence choisie est de forme hexagonale avec du relief.
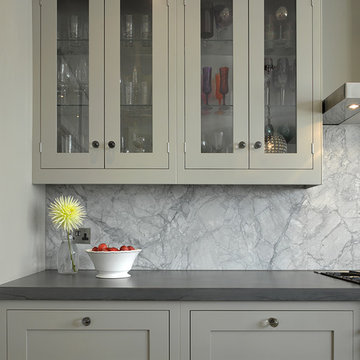
Roundhouse Classic painted bespoke kitchen in Farrow & Ball Hardwick White with Farrow & Ball Railings on the island, tall, wall and base cabinets. Splashback in White Fantasy. Photography by Nick Kane .
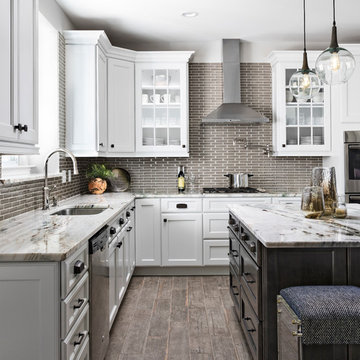
Inspiration for a transitional l-shaped kitchen in Other with an undermount sink, glass-front cabinets, white cabinets, grey splashback, stainless steel appliances, with island and grey floor.
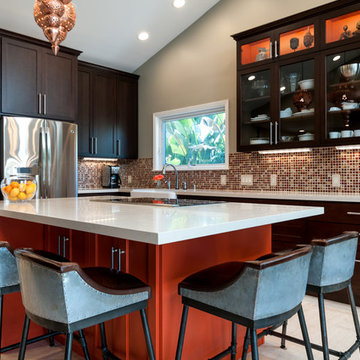
Design ideas for a transitional l-shaped kitchen in San Francisco with a farmhouse sink, glass-front cabinets, dark wood cabinets, multi-coloured splashback, mosaic tile splashback, stainless steel appliances and with island.
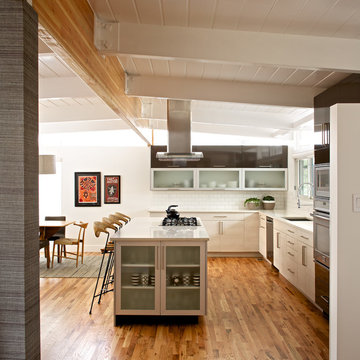
DAVID LAUER PHOTOGRAPHY
Mid-sized contemporary l-shaped eat-in kitchen in Denver with an undermount sink, glass-front cabinets, white cabinets, white splashback, subway tile splashback, medium hardwood floors, with island, solid surface benchtops and stainless steel appliances.
Mid-sized contemporary l-shaped eat-in kitchen in Denver with an undermount sink, glass-front cabinets, white cabinets, white splashback, subway tile splashback, medium hardwood floors, with island, solid surface benchtops and stainless steel appliances.
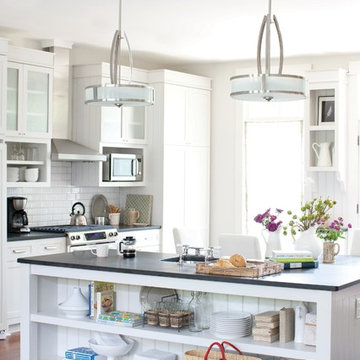
Hinkley Lighting's Meridian pendants.
This is an example of a mid-sized contemporary l-shaped open plan kitchen in Cleveland with an undermount sink, glass-front cabinets, white cabinets, white splashback, subway tile splashback, stainless steel appliances, medium hardwood floors, with island and brown floor.
This is an example of a mid-sized contemporary l-shaped open plan kitchen in Cleveland with an undermount sink, glass-front cabinets, white cabinets, white splashback, subway tile splashback, stainless steel appliances, medium hardwood floors, with island and brown floor.
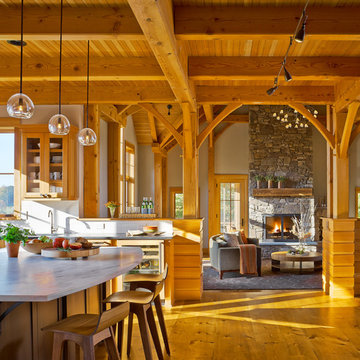
View TruexCullins Interiors designs at www.truexcullins.com.
Inspiration for a country l-shaped eat-in kitchen in Burlington with glass-front cabinets, light wood cabinets, white splashback and with island.
Inspiration for a country l-shaped eat-in kitchen in Burlington with glass-front cabinets, light wood cabinets, white splashback and with island.
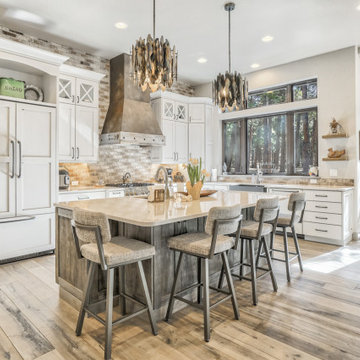
This luxurious kitchen features custom cabinets, tile backsplash, unique light fixtures, a metal hood, and a contrast wood island with light hardwood flooring.
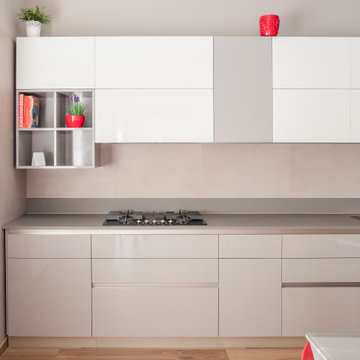
L’appartamento, di 110 mq, posto all’ultimo piano di un edificio residenziale a Portici, gode di una vista diretta su una delle cupole più antiche della città metropolitana di Napoli, quella della Basilica di San Ciro. E’ proprio questo legame tra l’interno e la veduta esterna che fa si che la maestosa cupola diventi quasi parte dell’arredo.
Le esigenze della Committenza richiedevano un progetto moderno, comodo e confortevole, dove l’intera Famiglia potesse rilassarsi e riunirsi al rientro da lavoro.
L’ingresso dà sull’ampia zona living, ampia e luminosa, completamente separata dalla zona notte e caratterizzata dalla presenza di arredi in legno progettati e realizzati su misura. Da qui si accede alla cucina mediante un’ampia porta scorrevole in vetro e legno, che consente allo spazio la massima flessibilità, e al bagno per gli ospiti mediante un disimpegno dove armadiature realizzate su misura danno allo spazio il massimo della funzionalità.
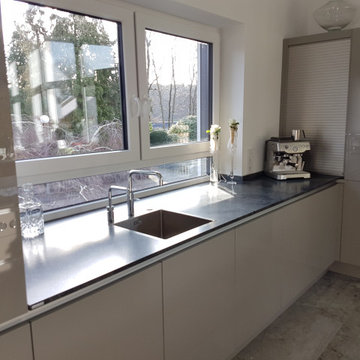
Glänzendes Miteinander
Spiegelnde Oberflächen in Einklang mit ausgereiften Funktionen strahlen Ruhe, Eleganz und Design aus.
This is an example of an expansive contemporary l-shaped open plan kitchen in Dortmund with a drop-in sink, glass-front cabinets, grey cabinets, granite benchtops, black appliances, with island and grey benchtop.
This is an example of an expansive contemporary l-shaped open plan kitchen in Dortmund with a drop-in sink, glass-front cabinets, grey cabinets, granite benchtops, black appliances, with island and grey benchtop.
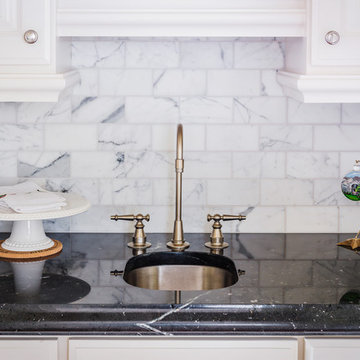
Photo of a mid-sized transitional l-shaped eat-in kitchen in Portland with an undermount sink, glass-front cabinets, white cabinets, granite benchtops, white splashback, marble splashback, stainless steel appliances, dark hardwood floors, with island, brown floor and black benchtop.
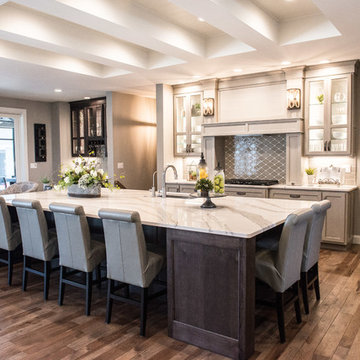
Paint & glaze cabinetry adorns the perimeter while a custom blended stain maple makes up the island & beverage center. All are topped with Cambria's Brittanica.
Mandi B Photography
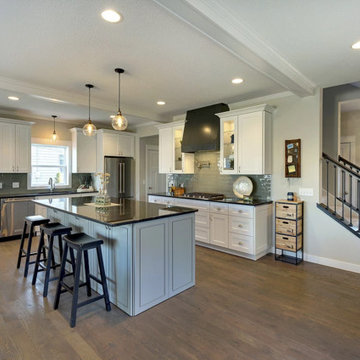
custom metal kitchen hood, coffered ceiling, glass backsplash
Inspiration for a mid-sized contemporary l-shaped open plan kitchen in Minneapolis with an undermount sink, glass-front cabinets, white cabinets, granite benchtops, grey splashback, glass tile splashback, stainless steel appliances, medium hardwood floors, with island, multi-coloured floor and black benchtop.
Inspiration for a mid-sized contemporary l-shaped open plan kitchen in Minneapolis with an undermount sink, glass-front cabinets, white cabinets, granite benchtops, grey splashback, glass tile splashback, stainless steel appliances, medium hardwood floors, with island, multi-coloured floor and black benchtop.
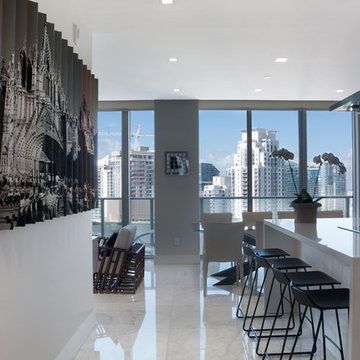
Photo of a mid-sized modern l-shaped eat-in kitchen in Miami with an undermount sink, glass-front cabinets, grey cabinets, quartzite benchtops, white splashback, slate splashback, stainless steel appliances, marble floors, with island and white floor.
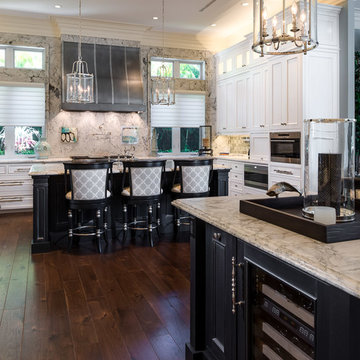
Large transitional l-shaped separate kitchen in Miami with an undermount sink, glass-front cabinets, white cabinets, marble benchtops, metallic splashback, metal splashback, panelled appliances, dark hardwood floors, multiple islands and brown floor.
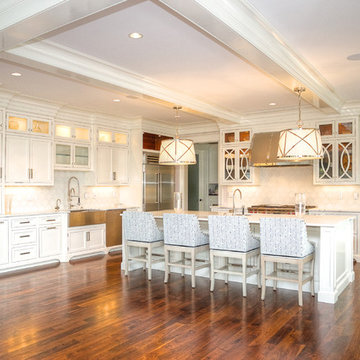
This is an example of a large beach style l-shaped eat-in kitchen in New York with an undermount sink, glass-front cabinets, white cabinets, marble benchtops, white splashback, porcelain splashback, stainless steel appliances, dark hardwood floors, with island, brown floor and white benchtop.
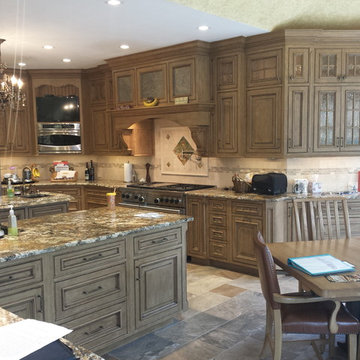
This kitchen design in New Hope, PA created an open living space in the home by removing a 24 foot wall between the kitchen and family room. The resulting space is a kitchen that is both elegant and practical. It is packed with features such as slate inserts above the hood, lights in all of the top cabinets, a double built-up island top, and all lighting remote controlled. All of the kitchen cabinets include specialized storage accessories to make sure every item in the kitchen has a home and all available space is utilized.
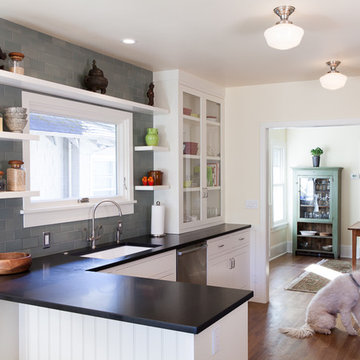
After a house fire destroyed much of the interior of this SE Portland home, the owners took the opportunity to upgrade the kitchen. The result is a clean-lined, but historically sensitive renovation of this Craftsman home.
Photo: Anna M. Campbell
Photo: Anna M. Campbell
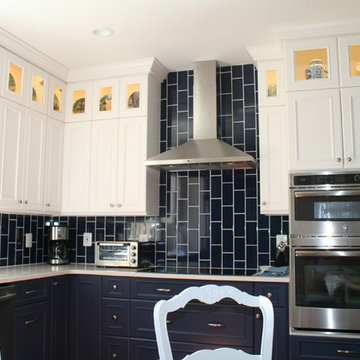
The residence of this home came to us by recommendations from their niece who we built a custom made kitchen for them and install. We show before and after photos of their kitchen here. Their colors for the cabinets where Dove white (uppers and pantry) and navy blue (base). Their countertop was Cambria Torquay with large stainless steel sink and faucet Kohler Bellera 1.8 gpm Single-Handle Deck mount kitchen sink faucet. Door pulls and knobs P11747VSNC Garrett knob P84217SNC Dee Pull and from Liberty Hardware.
L-shaped Kitchen with Glass-front Cabinets Design Ideas
12