L-shaped Kitchen with Glass-front Cabinets Design Ideas
Refine by:
Budget
Sort by:Popular Today
141 - 160 of 6,508 photos
Item 1 of 3
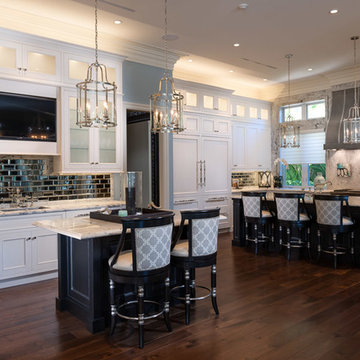
Large traditional l-shaped separate kitchen in Miami with an undermount sink, glass-front cabinets, white cabinets, metallic splashback, metal splashback, panelled appliances, dark hardwood floors, multiple islands, marble benchtops and brown floor.
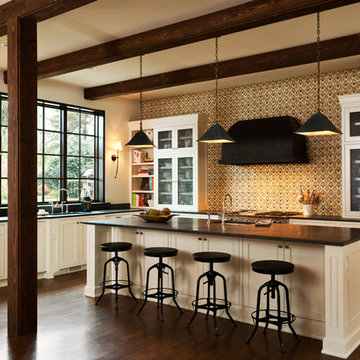
photo by: David Papazian
Design ideas for a country l-shaped open plan kitchen in Portland with glass-front cabinets, beige cabinets, multi-coloured splashback and stainless steel appliances.
Design ideas for a country l-shaped open plan kitchen in Portland with glass-front cabinets, beige cabinets, multi-coloured splashback and stainless steel appliances.
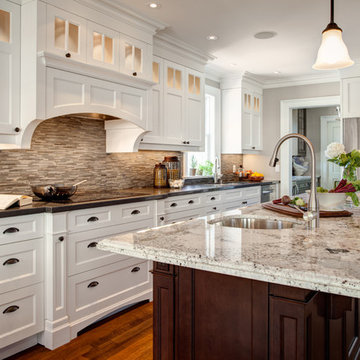
Classic white kitchen with dark wood island
Photo of a traditional l-shaped eat-in kitchen in Toronto with glass-front cabinets, white cabinets, quartz benchtops, grey splashback, stainless steel appliances, an undermount sink, matchstick tile splashback, medium hardwood floors and with island.
Photo of a traditional l-shaped eat-in kitchen in Toronto with glass-front cabinets, white cabinets, quartz benchtops, grey splashback, stainless steel appliances, an undermount sink, matchstick tile splashback, medium hardwood floors and with island.
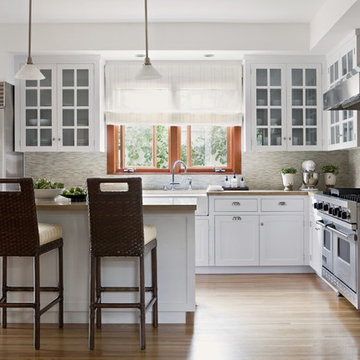
Photography by Laura Hull.
Inspiration for a transitional l-shaped kitchen in Los Angeles with stainless steel appliances, a farmhouse sink, glass-front cabinets, white cabinets, concrete benchtops, beige splashback and matchstick tile splashback.
Inspiration for a transitional l-shaped kitchen in Los Angeles with stainless steel appliances, a farmhouse sink, glass-front cabinets, white cabinets, concrete benchtops, beige splashback and matchstick tile splashback.
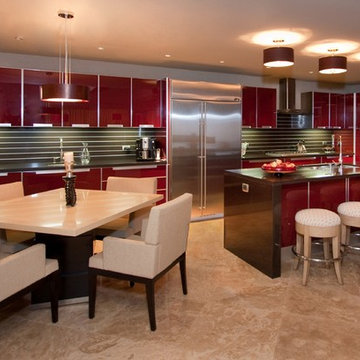
Please visit my website directly by copying and pasting this link directly into your browser: http://www.berensinteriors.com/ to learn more about this project and how we may work together!
This noteworthy kitchen is complete with custom red glass cabinetry, high-end appliances, and distinct solid surface countertop and backsplash. The perfect spot for entertaining. Dale Hanson Photography
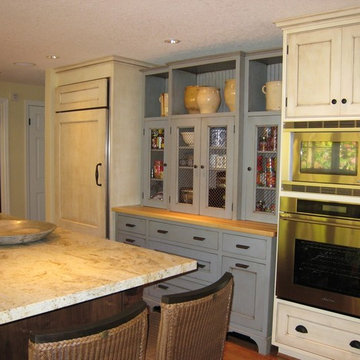
The island is stained walnut. The cabinets are glazed paint. The gray-green hutch has copper mesh over the doors and is designed to appear as a separate free standing piece. Small appliances are behind the cabinets at countertop level next to the range. The hood is copper with an aged finish. The wall of windows keeps the room light and airy, despite the dreary Pacific Northwest winters! The fireplace wall was floor to ceiling brick with a big wood stove. The new fireplace surround is honed marble. The hutch to the left is built into the wall and holds all of their electronics.
Project by Portland interior design studio Jenni Leasia Interior Design. Also serving Lake Oswego, West Linn, Vancouver, Sherwood, Camas, Oregon City, Beaverton, and the whole of Greater Portland.
For more about Jenni Leasia Interior Design, click here: https://www.jennileasiadesign.com/

Open kitchen and great room with trusses in 18' tall cathedral ceilings
Design ideas for an expansive modern l-shaped open plan kitchen in Other with an undermount sink, glass-front cabinets, white cabinets, granite benchtops, white splashback, subway tile splashback, stainless steel appliances, ceramic floors, with island, grey floor, beige benchtop and exposed beam.
Design ideas for an expansive modern l-shaped open plan kitchen in Other with an undermount sink, glass-front cabinets, white cabinets, granite benchtops, white splashback, subway tile splashback, stainless steel appliances, ceramic floors, with island, grey floor, beige benchtop and exposed beam.
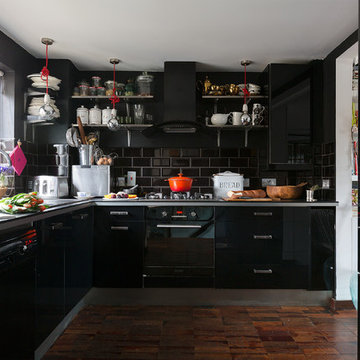
This is an example of a midcentury l-shaped open plan kitchen in London with glass-front cabinets, beige cabinets, black splashback, ceramic splashback, black appliances, dark hardwood floors, no island and brown floor.
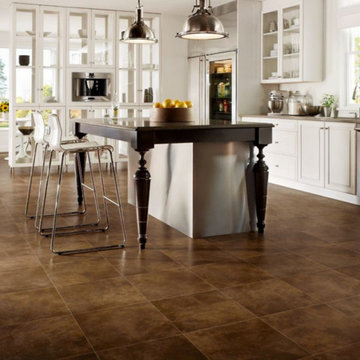
Inspiration for a large traditional l-shaped eat-in kitchen in Other with a drop-in sink, glass-front cabinets, white cabinets, white splashback, stainless steel appliances, vinyl floors, with island and brown floor.
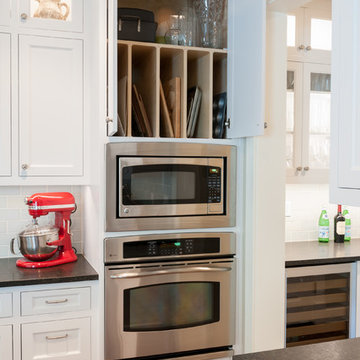
Photos courtesy of Jesse Young
Large traditional l-shaped kitchen in Seattle with an undermount sink, glass-front cabinets, white cabinets, granite benchtops, green splashback, ceramic splashback, stainless steel appliances, dark hardwood floors and with island.
Large traditional l-shaped kitchen in Seattle with an undermount sink, glass-front cabinets, white cabinets, granite benchtops, green splashback, ceramic splashback, stainless steel appliances, dark hardwood floors and with island.
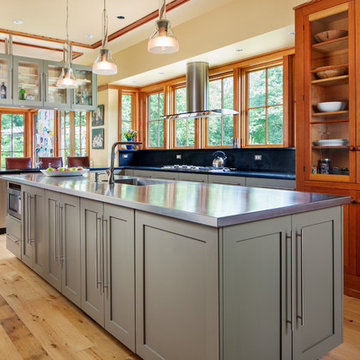
Photo of an arts and crafts l-shaped kitchen in Wilmington with an integrated sink, glass-front cabinets, medium wood cabinets, medium hardwood floors and with island.
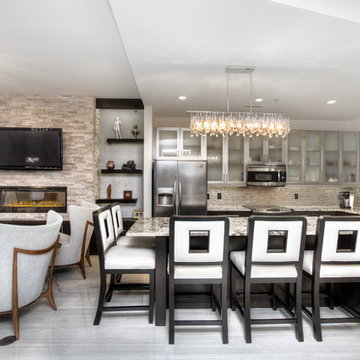
KEN TURCO
Design ideas for a mid-sized modern l-shaped open plan kitchen in Miami with an undermount sink, glass-front cabinets, metallic splashback, stainless steel appliances, dark wood cabinets, granite benchtops, mosaic tile splashback, porcelain floors, with island, grey floor and multi-coloured benchtop.
Design ideas for a mid-sized modern l-shaped open plan kitchen in Miami with an undermount sink, glass-front cabinets, metallic splashback, stainless steel appliances, dark wood cabinets, granite benchtops, mosaic tile splashback, porcelain floors, with island, grey floor and multi-coloured benchtop.
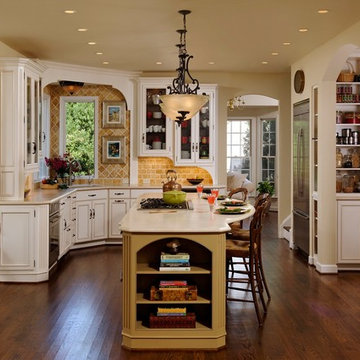
The newly renovated kitchen as seen from the family room.
This is an example of a large traditional l-shaped open plan kitchen in DC Metro with an undermount sink, glass-front cabinets, white cabinets, solid surface benchtops, beige splashback, stone tile splashback, stainless steel appliances, dark hardwood floors and with island.
This is an example of a large traditional l-shaped open plan kitchen in DC Metro with an undermount sink, glass-front cabinets, white cabinets, solid surface benchtops, beige splashback, stone tile splashback, stainless steel appliances, dark hardwood floors and with island.
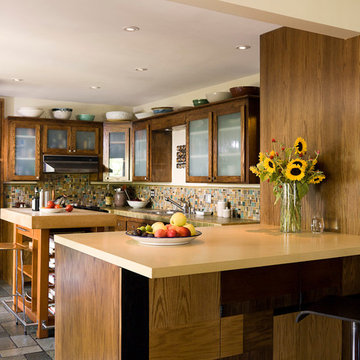
The existing kitchen was opened up to the dining room, bridged by the addition of a peninsula cabinet and counter. Custom center island with chopping block top. Custom sofa (not in frame) on the left balances out the room and allows for comfortable seating in the kitchen.
Photo by Misha Gravenor
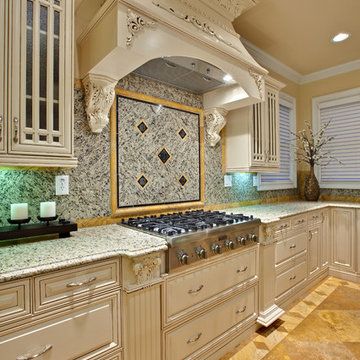
Traditional Formal Kitchen with Amazing Hood
Design ideas for an expansive traditional l-shaped eat-in kitchen in Atlanta with glass-front cabinets, white cabinets, an undermount sink, granite benchtops, multi-coloured splashback, granite splashback, stainless steel appliances, travertine floors, with island, brown floor and beige benchtop.
Design ideas for an expansive traditional l-shaped eat-in kitchen in Atlanta with glass-front cabinets, white cabinets, an undermount sink, granite benchtops, multi-coloured splashback, granite splashback, stainless steel appliances, travertine floors, with island, brown floor and beige benchtop.
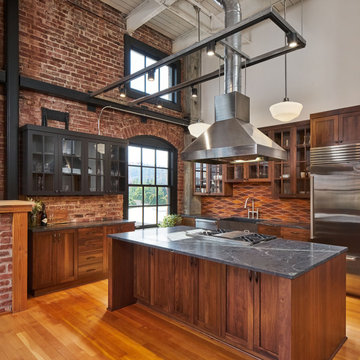
The "Dream of the '90s" was alive in this industrial loft condo before Neil Kelly Portland Design Consultant Erika Altenhofen got her hands on it. The 1910 brick and timber building was converted to condominiums in 1996. No new roof penetrations could be made, so we were tasked with creating a new kitchen in the existing footprint. Erika's design and material selections embrace and enhance the historic architecture, bringing in a warmth that is rare in industrial spaces like these. Among her favorite elements are the beautiful black soapstone counter tops, the RH medieval chandelier, concrete apron-front sink, and Pratt & Larson tile backsplash
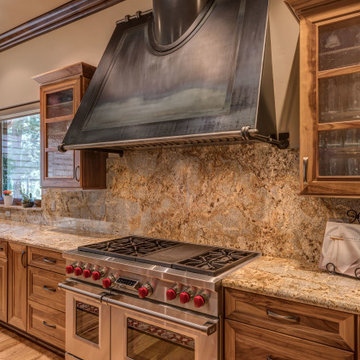
LakeCrest Builders built this custom home for a client. The project was completed in 2016.
The custom-made iron range hood was created by the same craftsman that also completed two tables, the great room mantle, and corbels for the bar.
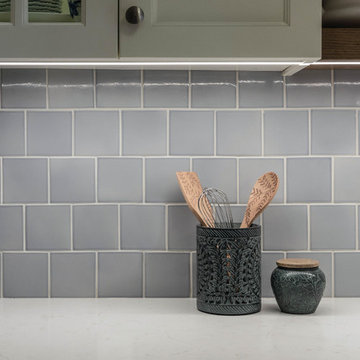
Scott DuBose
Large transitional l-shaped eat-in kitchen in San Francisco with an undermount sink, glass-front cabinets, white cabinets, quartz benchtops, blue splashback, ceramic splashback, stainless steel appliances, light hardwood floors, no island and white benchtop.
Large transitional l-shaped eat-in kitchen in San Francisco with an undermount sink, glass-front cabinets, white cabinets, quartz benchtops, blue splashback, ceramic splashback, stainless steel appliances, light hardwood floors, no island and white benchtop.
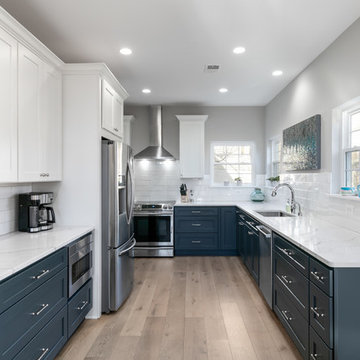
Large modern l-shaped separate kitchen in DC Metro with an undermount sink, glass-front cabinets, blue cabinets, quartz benchtops, white splashback, ceramic splashback, stainless steel appliances, light hardwood floors, no island, brown floor and white benchtop.
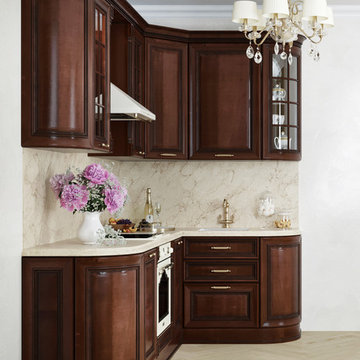
Photo of a small traditional l-shaped separate kitchen in Moscow with an undermount sink, glass-front cabinets, brown cabinets, quartz benchtops, beige splashback, white appliances, medium hardwood floors, no island, beige floor and beige benchtop.
L-shaped Kitchen with Glass-front Cabinets Design Ideas
8