L-shaped Kitchen with Granite Benchtops Design Ideas
Refine by:
Budget
Sort by:Popular Today
201 - 220 of 131,362 photos
Item 1 of 3
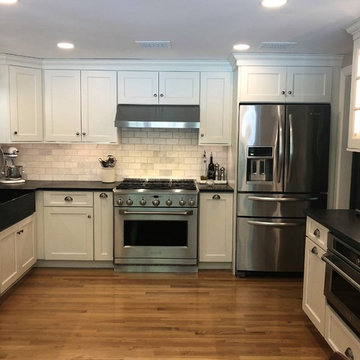
Photo of a mid-sized traditional l-shaped separate kitchen in Boston with a farmhouse sink, shaker cabinets, white cabinets, granite benchtops, white splashback, marble splashback, stainless steel appliances, medium hardwood floors, no island, beige floor and black benchtop.
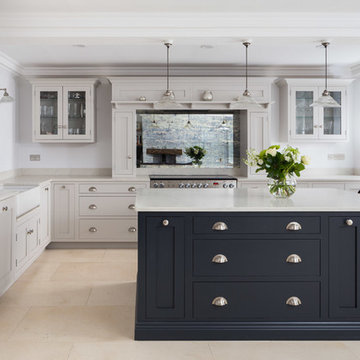
Rob Crawshaw
This is an example of a large traditional l-shaped eat-in kitchen in Other with shaker cabinets, granite benchtops, metallic splashback, glass sheet splashback, stainless steel appliances, limestone floors, with island, beige floor, white benchtop and a farmhouse sink.
This is an example of a large traditional l-shaped eat-in kitchen in Other with shaker cabinets, granite benchtops, metallic splashback, glass sheet splashback, stainless steel appliances, limestone floors, with island, beige floor, white benchtop and a farmhouse sink.
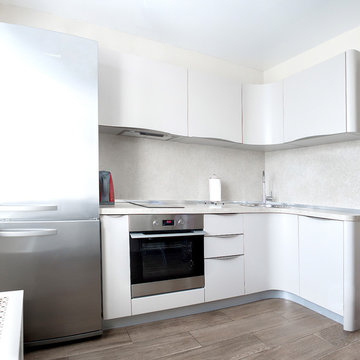
По всем вопросам можно связаться с нашими дизайнерами по телефону: 8 925 319 29 01
• Собственное производство
• Широкий модульный ряд и проекты по индивидуальным размерам
• Комплексная застройка дома
• Лучшие европейские материалы и комплектующие
• Цветовая палитра более 1000 наименований.
• Кратчайшие сроки изготовления
• Рассрочка платежа
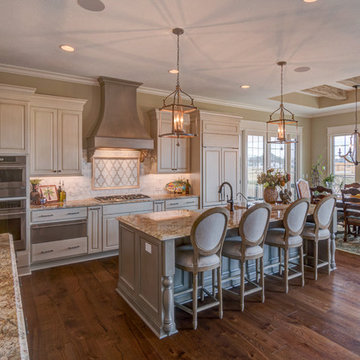
This French inspired kitchen utilizes panel front appliances to create the room's chic appearance.
Photo Credit: Tom Graham
Photo of a large traditional l-shaped eat-in kitchen in Indianapolis with a farmhouse sink, raised-panel cabinets, white cabinets, granite benchtops, white splashback, marble splashback, panelled appliances, medium hardwood floors, with island and brown floor.
Photo of a large traditional l-shaped eat-in kitchen in Indianapolis with a farmhouse sink, raised-panel cabinets, white cabinets, granite benchtops, white splashback, marble splashback, panelled appliances, medium hardwood floors, with island and brown floor.
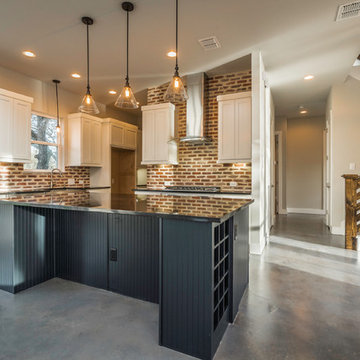
Inspiration for a large country l-shaped open plan kitchen in Austin with concrete floors, grey floor, red splashback, a farmhouse sink, shaker cabinets, white cabinets, granite benchtops, brick splashback, stainless steel appliances, with island and black benchtop.
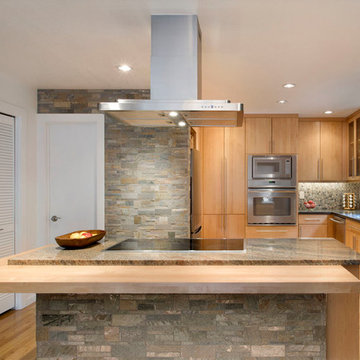
Raul Garcia Photography
Photo of a mid-sized contemporary l-shaped eat-in kitchen in Denver with an undermount sink, flat-panel cabinets, light wood cabinets, granite benchtops, multi-coloured splashback, stone tile splashback, stainless steel appliances, light hardwood floors and with island.
Photo of a mid-sized contemporary l-shaped eat-in kitchen in Denver with an undermount sink, flat-panel cabinets, light wood cabinets, granite benchtops, multi-coloured splashback, stone tile splashback, stainless steel appliances, light hardwood floors and with island.
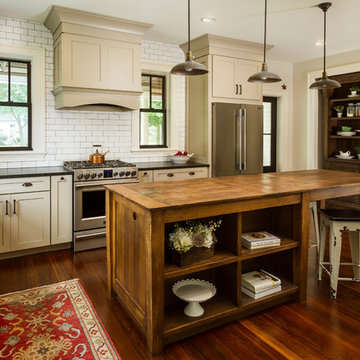
Building Design, Plans, and Interior Finishes by: Fluidesign Studio I Builder: Schmidt Homes Remodeling I Photographer: Seth Benn Photography
Large country l-shaped kitchen in Minneapolis with a farmhouse sink, shaker cabinets, beige cabinets, white splashback, subway tile splashback, stainless steel appliances, medium hardwood floors, with island, brown floor and granite benchtops.
Large country l-shaped kitchen in Minneapolis with a farmhouse sink, shaker cabinets, beige cabinets, white splashback, subway tile splashback, stainless steel appliances, medium hardwood floors, with island, brown floor and granite benchtops.
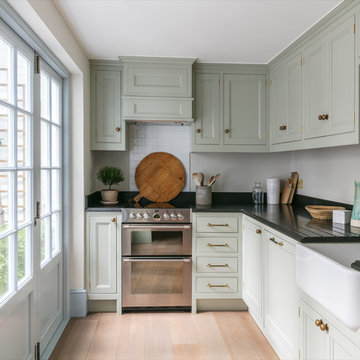
We designed this bespoke hand-made galley kitchen, which allows the client to make the best use of the space and have something high quality that will last forever. The brass accents including the brass bridge tap adds warmth to the space. We knocked open that wall to put in wall-to-wall bi-folding doors so you can have an indoor-outdoor kitchen (when the weather is good!) to enlarge the space. Photographer: Nick George
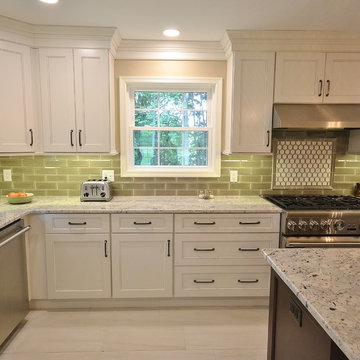
We remodeled this small builders grade kitchen to be the homes new spacious center piece. This new Transitional kitchen has warm Fabuwood cabinetry in Fusion blanc with a contrasting island in Chestnut finish. Removing a wall and expanding the kitchen into the old formal dining room gave this client the space they needed to now have an island with plenty of room for seating and entertaining. The new tile floors in 12x24 Linden Point Bianco give the new space a clean bright look. The granite countertops in Ice White tie the flooring and cabinetry colors together; while the new backsplash tiles by Sonoma in truffle with the range feature by Walker Zanger add individuality and pop. New lighting and the clients choices of fixtures and appliances all add to the look of this awesome new kitchen.
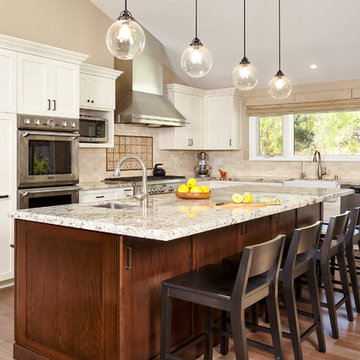
Large kitchen island comfortably seats a family of five with large wood counter schools. Gone are the days of the dropped kitchen ceiling. This vaulted ceiling with recessed lighting extends into the great room. The kitchen island has four large pendant globe lights for task lighting and for a great place to do homework.
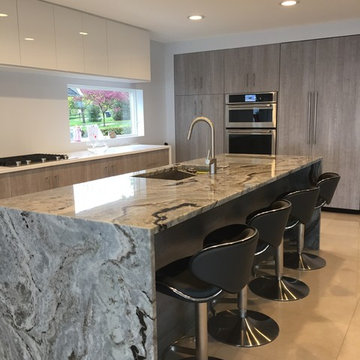
Designer: Beth Barnes
Photo of a large modern l-shaped open plan kitchen in Burlington with an undermount sink, flat-panel cabinets, light wood cabinets, granite benchtops, white splashback, panelled appliances, limestone floors, with island and beige floor.
Photo of a large modern l-shaped open plan kitchen in Burlington with an undermount sink, flat-panel cabinets, light wood cabinets, granite benchtops, white splashback, panelled appliances, limestone floors, with island and beige floor.
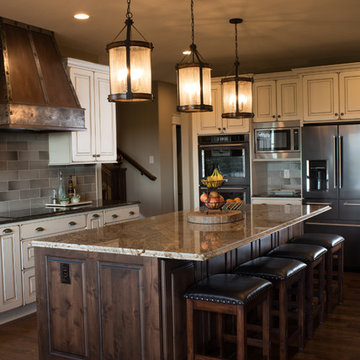
Sole Design Cabinetry for the KITCHEN PERIMETER Jackson Door Style Painted Ivory with Lite Chocolate Glaze and Lite Rub Thru
Jackson Door Style in Rustic Alder Stained Walnut with Black Glaze for the ISLAND
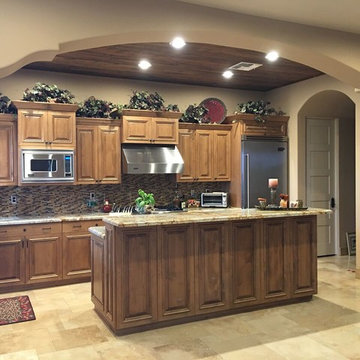
Inspiration for a mid-sized mediterranean l-shaped open plan kitchen in Phoenix with an undermount sink, raised-panel cabinets, medium wood cabinets, granite benchtops, multi-coloured splashback, matchstick tile splashback, stainless steel appliances, travertine floors, with island and beige floor.
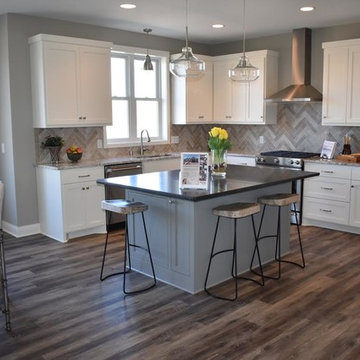
Add elegance and natural warmth to your space with beautiful hardwood floors from CAP. The earthy tones within the wood help to finish off this gorgeous transitional design.
CAP Carpet & Flooring is the leading provider of flooring & area rugs in the Twin Cities. CAP Carpet & Flooring is a locally owned and operated company, and we pride ourselves on helping our customers feel welcome from the moment they walk in the door. We are your neighbors. We work and live in your community and understand your needs. You can expect the very best personal service on every visit to CAP Carpet & Flooring and value and warranties on every flooring purchase. Our design team has worked with homeowners, contractors and builders who expect the best. With over 30 years combined experience in the design industry, Angela, Sandy, Sunnie,Maria, Caryn and Megan will be able to help whether you are in the process of building, remodeling, or re-doing. Our design team prides itself on being well versed and knowledgeable on all the up to date products and trends in the floor covering industry as well as countertops, paint and window treatments. Their passion and knowledge is abundant, and we're confident you'll be nothing short of impressed with their expertise and professionalism. When you love your job, it shows: the enthusiasm and energy our design team has harnessed will bring out the best in your project. Make CAP Carpet & Flooring your first stop when considering any type of home improvement project- we are happy to help you every single step of the way.
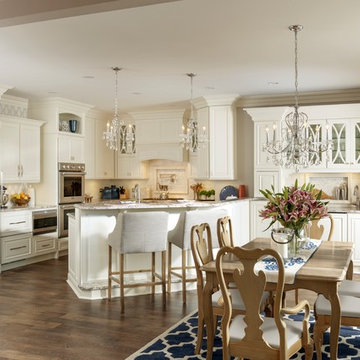
Inspiration for a large traditional l-shaped eat-in kitchen in Minneapolis with raised-panel cabinets, white cabinets, granite benchtops, white splashback, ceramic splashback, panelled appliances, dark hardwood floors, a peninsula and brown floor.
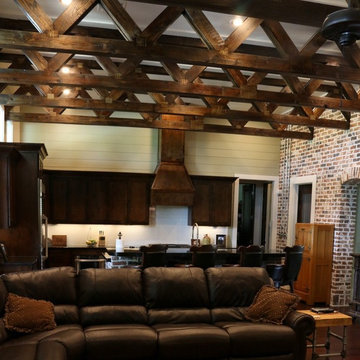
View of Great Room towards open concept kitchen
This is an example of a large industrial l-shaped open plan kitchen in Houston with a farmhouse sink, shaker cabinets, dark wood cabinets, granite benchtops, white splashback, subway tile splashback, stainless steel appliances, medium hardwood floors and with island.
This is an example of a large industrial l-shaped open plan kitchen in Houston with a farmhouse sink, shaker cabinets, dark wood cabinets, granite benchtops, white splashback, subway tile splashback, stainless steel appliances, medium hardwood floors and with island.
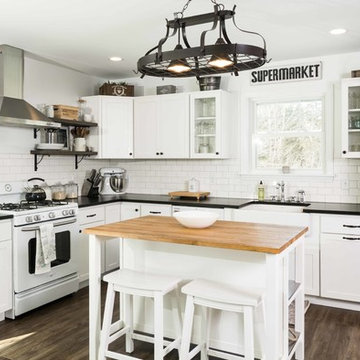
A bright white modern farmhouse with an open concept floorplan and rustic decor details.
Photo by Tessa Manning
Inspiration for a mid-sized country l-shaped kitchen in Portland Maine with a farmhouse sink, shaker cabinets, white cabinets, granite benchtops, white splashback, subway tile splashback, white appliances, vinyl floors, with island and brown floor.
Inspiration for a mid-sized country l-shaped kitchen in Portland Maine with a farmhouse sink, shaker cabinets, white cabinets, granite benchtops, white splashback, subway tile splashback, white appliances, vinyl floors, with island and brown floor.
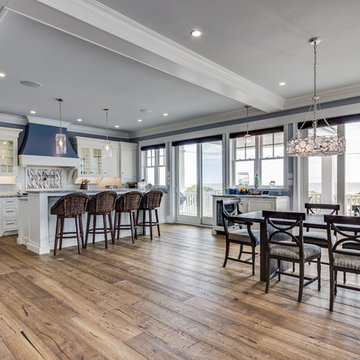
Photo of a large beach style l-shaped eat-in kitchen in Philadelphia with flat-panel cabinets, white cabinets, granite benchtops, blue splashback, glass tile splashback, panelled appliances, medium hardwood floors and with island.
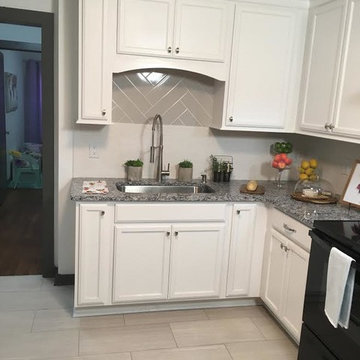
This is an example of a mid-sized contemporary l-shaped separate kitchen in Nashville with an undermount sink, recessed-panel cabinets, white cabinets, granite benchtops, beige splashback, porcelain splashback, black appliances, porcelain floors, no island and beige floor.
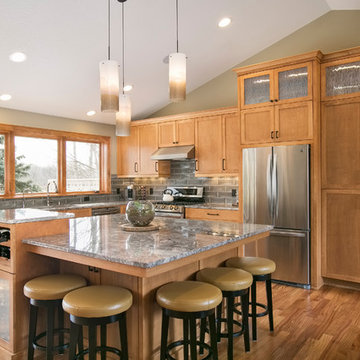
360VIP
Design ideas for an arts and crafts l-shaped open plan kitchen in Minneapolis with an undermount sink, medium wood cabinets, granite benchtops, grey splashback, subway tile splashback, stainless steel appliances, medium hardwood floors, with island, shaker cabinets and brown floor.
Design ideas for an arts and crafts l-shaped open plan kitchen in Minneapolis with an undermount sink, medium wood cabinets, granite benchtops, grey splashback, subway tile splashback, stainless steel appliances, medium hardwood floors, with island, shaker cabinets and brown floor.
L-shaped Kitchen with Granite Benchtops Design Ideas
11