L-shaped Kitchen with Granite Benchtops Design Ideas
Refine by:
Budget
Sort by:Popular Today
161 - 180 of 131,335 photos
Item 1 of 3
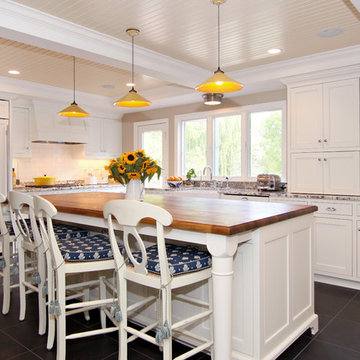
Designed by Krista Schwartz, Indicia
Photo by Brandon Rowell
Photo of a traditional l-shaped eat-in kitchen in Minneapolis with recessed-panel cabinets, a farmhouse sink, white cabinets, granite benchtops, white splashback, subway tile splashback, panelled appliances, slate floors and with island.
Photo of a traditional l-shaped eat-in kitchen in Minneapolis with recessed-panel cabinets, a farmhouse sink, white cabinets, granite benchtops, white splashback, subway tile splashback, panelled appliances, slate floors and with island.
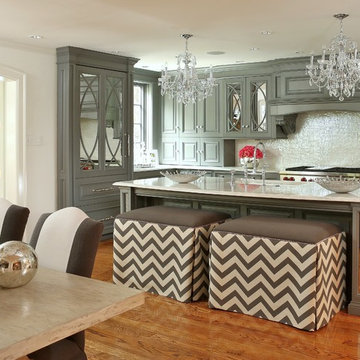
Kitchen window and French door in the new family room overlook a small patio and grille
Inspiration for a contemporary l-shaped eat-in kitchen in St Louis with an undermount sink, raised-panel cabinets, green cabinets, granite benchtops, white splashback, ceramic splashback and stainless steel appliances.
Inspiration for a contemporary l-shaped eat-in kitchen in St Louis with an undermount sink, raised-panel cabinets, green cabinets, granite benchtops, white splashback, ceramic splashback and stainless steel appliances.
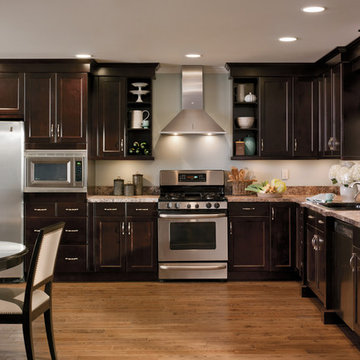
Photo of a traditional l-shaped eat-in kitchen in Salt Lake City with a drop-in sink, recessed-panel cabinets, dark wood cabinets, granite benchtops, stainless steel appliances, medium hardwood floors and no island.
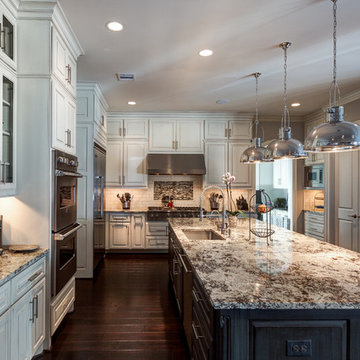
Connie Anderson Photography
Design ideas for a large transitional l-shaped eat-in kitchen in Houston with granite benchtops, an undermount sink, raised-panel cabinets, white cabinets, white splashback, ceramic splashback, stainless steel appliances, dark hardwood floors and with island.
Design ideas for a large transitional l-shaped eat-in kitchen in Houston with granite benchtops, an undermount sink, raised-panel cabinets, white cabinets, white splashback, ceramic splashback, stainless steel appliances, dark hardwood floors and with island.
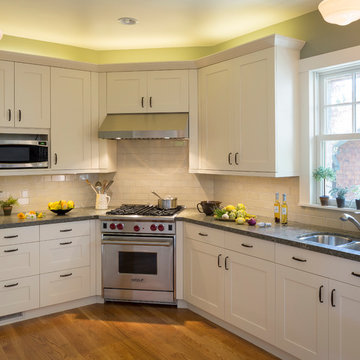
After Photo of Kitchen Remodel.
Bentwood: Cornerstone Series Full overlay European styling
Cabinet interiors: Wood veneer core plywood
(wall cabinets to be 11 ½” deep inside clearance)
Door & Drawer Style: Palmer, ¾”thick,
3 ½” stiles/rails, #414 edge profile (square eased)
Hinges: Fully concealed w/ integral Soft –Close
Wood species: Paint Grade Wood
Finish: French Vanilla
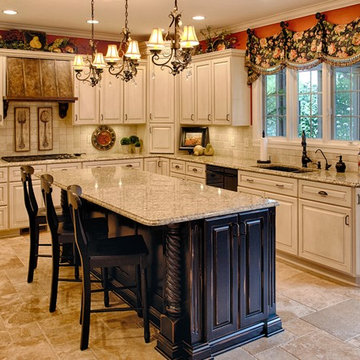
Photo of a mid-sized l-shaped eat-in kitchen in Indianapolis with an undermount sink, raised-panel cabinets, beige cabinets, beige splashback, granite benchtops, ceramic splashback, black appliances, ceramic floors, with island and beige floor.
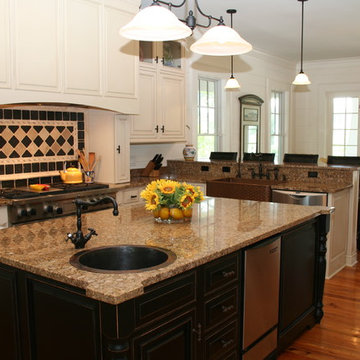
Rachel Clark Photography
Inspiration for a mid-sized traditional l-shaped separate kitchen in Charleston with a farmhouse sink, raised-panel cabinets, white cabinets, granite benchtops, multi-coloured splashback, porcelain splashback, stainless steel appliances, light hardwood floors, with island and brown floor.
Inspiration for a mid-sized traditional l-shaped separate kitchen in Charleston with a farmhouse sink, raised-panel cabinets, white cabinets, granite benchtops, multi-coloured splashback, porcelain splashback, stainless steel appliances, light hardwood floors, with island and brown floor.
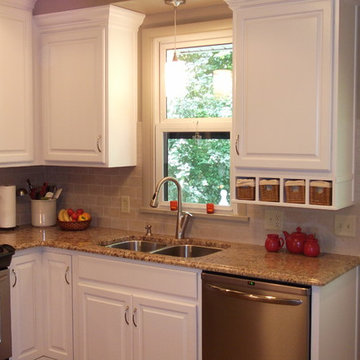
No room for a silverware drawer? Add some small baskets under the wall cabinet to accommodate spoons, forks, knives, and serving spoons. An added bonus is that when you have a gathering, you can just set the baskets on the counter.
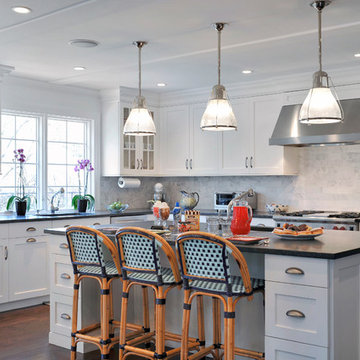
Bisulk Kitchens, Rutt HandCrafted Cabinetry
Design ideas for a large traditional l-shaped eat-in kitchen in New York with white cabinets, granite benchtops, white splashback, stainless steel appliances, a single-bowl sink, shaker cabinets, stone slab splashback, dark hardwood floors and with island.
Design ideas for a large traditional l-shaped eat-in kitchen in New York with white cabinets, granite benchtops, white splashback, stainless steel appliances, a single-bowl sink, shaker cabinets, stone slab splashback, dark hardwood floors and with island.
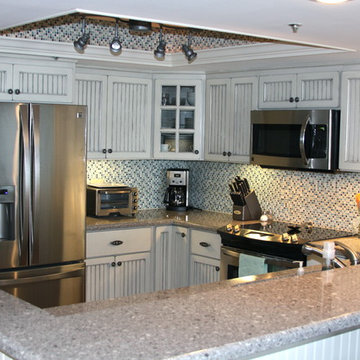
Design ideas for a mid-sized traditional l-shaped eat-in kitchen in Orlando with an undermount sink, recessed-panel cabinets, white cabinets, granite benchtops, multi-coloured splashback, mosaic tile splashback, stainless steel appliances and a peninsula.
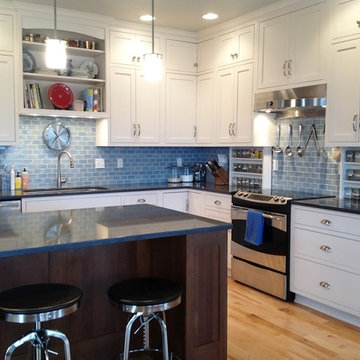
Using Subway Tile in a light yet colorful tile adds great dimension to your kitchen. That's exactly what these homeowners did. The beautiful, quiet blue color plays perfectly off of the white tile and dark countertops, making for an overall great kitchen.
2"x4" Subway Tile - 1064 Baby Blue
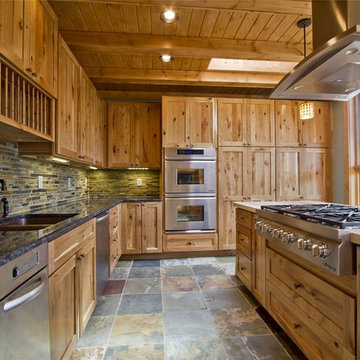
digitalmagic productions
This is an example of a country l-shaped eat-in kitchen in Denver with a double-bowl sink, recessed-panel cabinets, light wood cabinets, granite benchtops, green splashback, stone tile splashback, stainless steel appliances, slate floors and with island.
This is an example of a country l-shaped eat-in kitchen in Denver with a double-bowl sink, recessed-panel cabinets, light wood cabinets, granite benchtops, green splashback, stone tile splashback, stainless steel appliances, slate floors and with island.
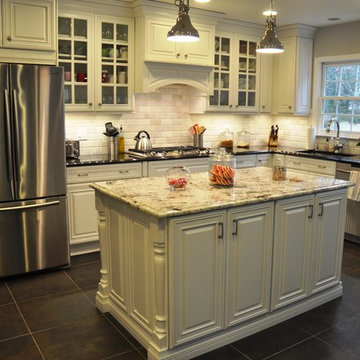
Mid-sized traditional l-shaped kitchen in DC Metro with an undermount sink, raised-panel cabinets, white cabinets, granite benchtops, white splashback, stone tile splashback, stainless steel appliances, slate floors, with island and black floor.
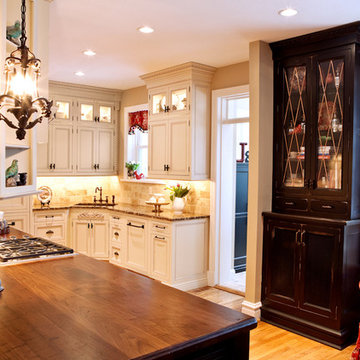
Denash Photography, Designed by Jenny Rausch
Kitchen view of angled corner granite undermount sink. Wood paneled refrigerator, wood flooring, island wood countertop, perimeter granite countertop, inset cabinetry, and decorative accents.
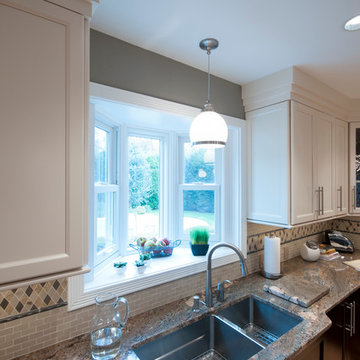
Complete Kitchen Remodel Designed by Interior Designer Nathan J. Reynolds and Installed by RI Kitchen & Bath.
phone: (508) 837 - 3972
email: nathan@insperiors.com
www.insperiors.com
Photography Courtesy of © 2012 John Anderson Photography.
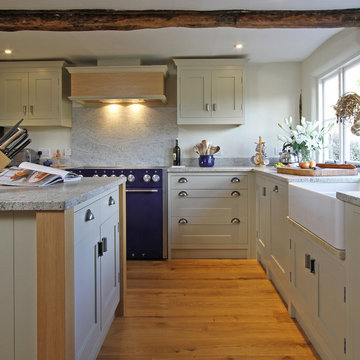
This kitchen used an in-frame design with mainly one painted colour, that being the Farrow & Ball Old White. This was accented with natural oak on the island unit pillars and on the bespoke cooker hood canopy. The Island unit features slide away tray storage on one side with tongue and grove panelling most of the way round. All of the Cupboard internals in this kitchen where clad in a Birch veneer.
The main Focus of the kitchen was a Mercury Range Cooker in Blueberry. Above the Mercury cooker was a bespoke hood canopy designed to be at the correct height in a very low ceiling room. The sink and tap where from Franke, the sink being a VBK 720 twin bowl ceramic sink and a Franke Venician tap in chrome.
The whole kitchen was topped of in a beautiful granite called Ivory Fantasy in a 30mm thickness with pencil round edge profile.
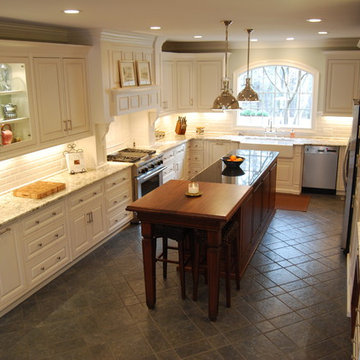
Beautiful kitchen renovation featuring custom cabinets, granite, and personalized style selections.
Design ideas for a large traditional l-shaped eat-in kitchen in Atlanta with a farmhouse sink, raised-panel cabinets, white cabinets, granite benchtops, white splashback, subway tile splashback, stainless steel appliances, slate floors, with island and grey floor.
Design ideas for a large traditional l-shaped eat-in kitchen in Atlanta with a farmhouse sink, raised-panel cabinets, white cabinets, granite benchtops, white splashback, subway tile splashback, stainless steel appliances, slate floors, with island and grey floor.
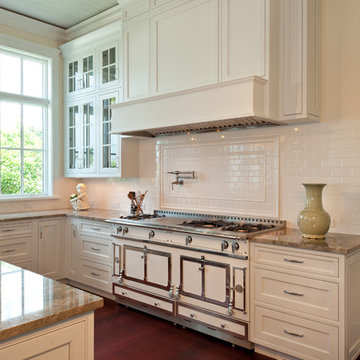
This elegant coastal kitchen has its roots in a cottage style and Allikristé transformed the space into an upscale clean and crisp transitional feel.
Design ideas for a mid-sized traditional l-shaped eat-in kitchen in Tampa with subway tile splashback, white appliances, shaker cabinets, white cabinets, granite benchtops, white splashback, dark hardwood floors, with island, brown floor and a double-bowl sink.
Design ideas for a mid-sized traditional l-shaped eat-in kitchen in Tampa with subway tile splashback, white appliances, shaker cabinets, white cabinets, granite benchtops, white splashback, dark hardwood floors, with island, brown floor and a double-bowl sink.
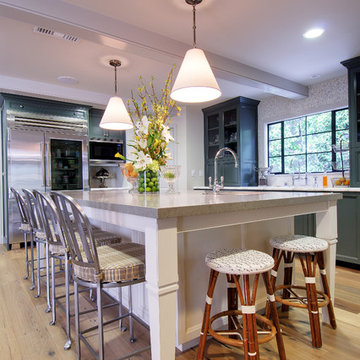
Photo of a large traditional l-shaped kitchen in Los Angeles with mosaic tile splashback, stainless steel appliances, green cabinets, with island, light hardwood floors, recessed-panel cabinets and granite benchtops.
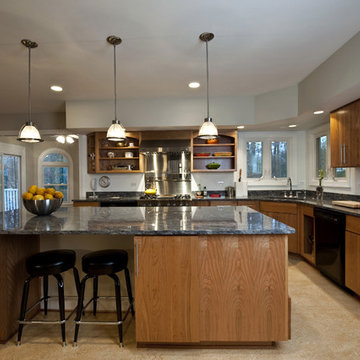
The large island incorporates both countertop-height stool seating (36") and standard table height seating (29-30"). Open display cabinetry brings warmth and personalization to the industrial kitchen.
L-shaped Kitchen with Granite Benchtops Design Ideas
9