L-shaped Kitchen with Multi-Coloured Floor Design Ideas
Refine by:
Budget
Sort by:Popular Today
101 - 120 of 7,460 photos
Item 1 of 3
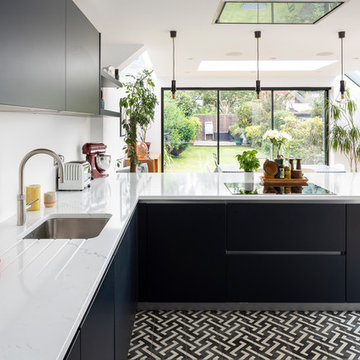
Chris Snook
Mid-sized contemporary l-shaped kitchen in London with a single-bowl sink, solid surface benchtops, black appliances, flat-panel cabinets, black cabinets, cement tiles, no island, multi-coloured floor and white benchtop.
Mid-sized contemporary l-shaped kitchen in London with a single-bowl sink, solid surface benchtops, black appliances, flat-panel cabinets, black cabinets, cement tiles, no island, multi-coloured floor and white benchtop.
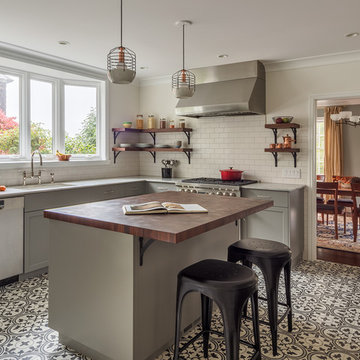
An interior remodel of a 1940’s French Eclectic home includes a new kitchen, breakfast, laundry, and three bathrooms featuring new cabinetry, fixtures, and patterned encaustic tile floors. Complementary in detail and substance to elements original to the house, these spaces are also highly practical and easily maintained, accommodating heavy use by our clients, their kids, and frequent guests. Other rooms, with somewhat “well-loved” woodwork, floors, and plaster are rejuvenated with deeply tinted custom finishes, allowing formality and function to coexist.
ChrDAUER: Kristin Mjolsnes, Christian Dauer
General Contractor: Saturn Construction
Photographer: Eric Rorer

Shop our all-new range of Handle L-shaped Kitchen Silver grey kitchen units with Verona cherry finish & Dust grey kitchen cabinets & cupboards with antique brown Borneo, including Fitted Worktops, appliances, cabinets, & cupboards custom-made to your Kitchen measurements. To order, call now at 0203 397 8387 & book your Free No-obligation Home Design Visit.

In a home with just about 1000 sf our design needed to thoughtful, unlike the recent contractor-grade flip it had recently undergone. For clients who love to cook and entertain we came up with several floor plans and this open layout worked best. We used every inch available to add storage, work surfaces, and even squeezed in a 3/4 bath! Colorful but still soothing, the greens in the kitchen and blues in the bathroom remind us of Big Sur, and the nod to mid-century perfectly suits the home and it's new owners.
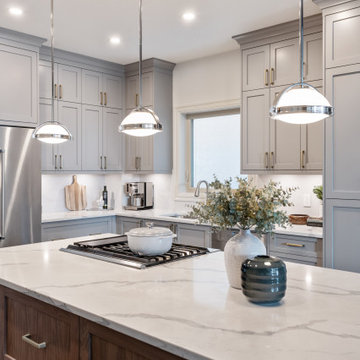
Mid-sized contemporary l-shaped eat-in kitchen in Calgary with an undermount sink, shaker cabinets, grey cabinets, quartz benchtops, white splashback, porcelain splashback, stainless steel appliances, slate floors, with island, multi-coloured floor and white benchtop.
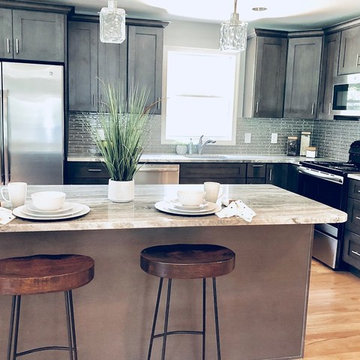
VSells & Co. Real Estate Team took photos and provided these finished images for their marketing purposes.
Mid-sized transitional l-shaped eat-in kitchen in Baltimore with an undermount sink, shaker cabinets, grey cabinets, granite benchtops, grey splashback, mosaic tile splashback, stainless steel appliances, light hardwood floors, with island, multi-coloured floor and multi-coloured benchtop.
Mid-sized transitional l-shaped eat-in kitchen in Baltimore with an undermount sink, shaker cabinets, grey cabinets, granite benchtops, grey splashback, mosaic tile splashback, stainless steel appliances, light hardwood floors, with island, multi-coloured floor and multi-coloured benchtop.
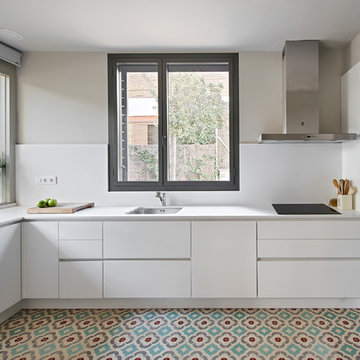
FOTOGRAFIA JOSE HEVIA
Contemporary l-shaped kitchen in Barcelona with an undermount sink, flat-panel cabinets, white cabinets, stainless steel appliances, multi-coloured floor and white benchtop.
Contemporary l-shaped kitchen in Barcelona with an undermount sink, flat-panel cabinets, white cabinets, stainless steel appliances, multi-coloured floor and white benchtop.
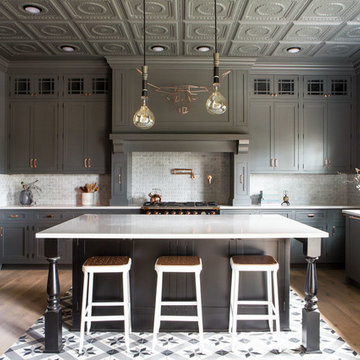
This 1896 Italianate Victorian home in Portland Heights was all but derelict in 2017.
We partnered with Look Construction LLC. to save this iconic home that sits atop a steep embankment—a huge challenge for the necessary new foundation. The house was lifted and new foundation poured adding 4 feet and a whole new floor to boot.
It had been stripped of all its original interior character over the years, so the design replaced and added to what was there originally. We re-designed the home’s layout, reconfiguring the kitchen, moving the lower staircase, adding a staircase to the loft room and rebuilding the widows walk roof deck. All doorways were raised to 9 feet to add to the sense of space.
Finally, we splurged on a selection of incredible wallpapers to add drama and romance to this stunning show piece of a home.
The Penny Black House is featured in Gray Magazine #39, April 2018.
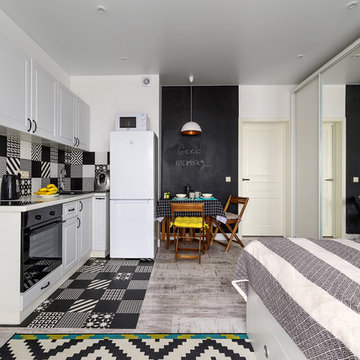
Андрей Кирнов
Design ideas for a scandinavian l-shaped open plan kitchen in Other with a drop-in sink, raised-panel cabinets, white cabinets, multi-coloured splashback, black appliances, no island, multi-coloured floor and white benchtop.
Design ideas for a scandinavian l-shaped open plan kitchen in Other with a drop-in sink, raised-panel cabinets, white cabinets, multi-coloured splashback, black appliances, no island, multi-coloured floor and white benchtop.
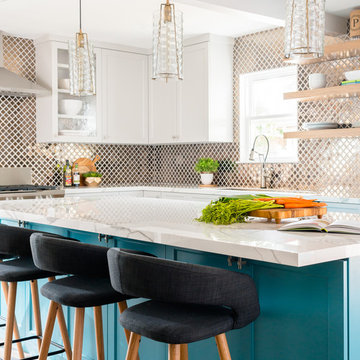
Design ideas for a mid-sized transitional l-shaped eat-in kitchen in Houston with an undermount sink, shaker cabinets, grey cabinets, metallic splashback, metal splashback, stainless steel appliances, porcelain floors, with island, multi-coloured floor and white benchtop.
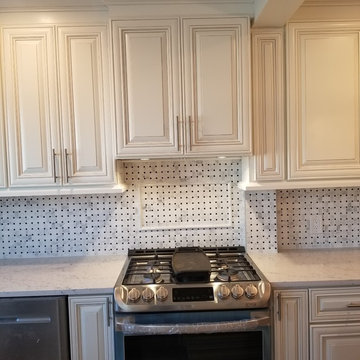
Kitchen cabinets, inside cabinet hood vent, Caesarstone quartz, light rails, bar pull handles, basket-weave backsplash,
Photo of a mid-sized contemporary l-shaped eat-in kitchen in Detroit with a farmhouse sink, raised-panel cabinets, white cabinets, quartz benchtops, multi-coloured splashback, marble splashback, stainless steel appliances, porcelain floors, with island, multi-coloured floor and white benchtop.
Photo of a mid-sized contemporary l-shaped eat-in kitchen in Detroit with a farmhouse sink, raised-panel cabinets, white cabinets, quartz benchtops, multi-coloured splashback, marble splashback, stainless steel appliances, porcelain floors, with island, multi-coloured floor and white benchtop.
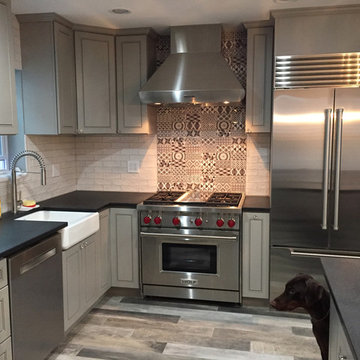
Photo of a mid-sized transitional l-shaped separate kitchen in New York with a farmhouse sink, raised-panel cabinets, grey cabinets, soapstone benchtops, grey splashback, cement tile splashback, stainless steel appliances, medium hardwood floors, with island, multi-coloured floor and black benchtop.
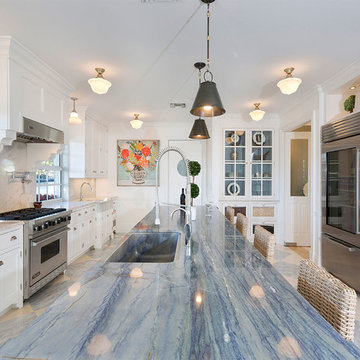
Kitchen
This is an example of a mid-sized beach style l-shaped eat-in kitchen in Other with an undermount sink, recessed-panel cabinets, white cabinets, quartzite benchtops, multi-coloured splashback, stone slab splashback, stainless steel appliances, porcelain floors, with island, multi-coloured floor and blue benchtop.
This is an example of a mid-sized beach style l-shaped eat-in kitchen in Other with an undermount sink, recessed-panel cabinets, white cabinets, quartzite benchtops, multi-coloured splashback, stone slab splashback, stainless steel appliances, porcelain floors, with island, multi-coloured floor and blue benchtop.
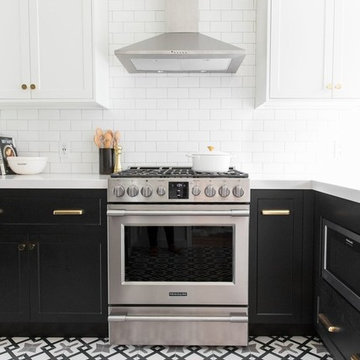
Photo of a mid-sized transitional l-shaped separate kitchen in Salt Lake City with a drop-in sink, white cabinets, white splashback, subway tile splashback, stainless steel appliances, cement tiles and multi-coloured floor.
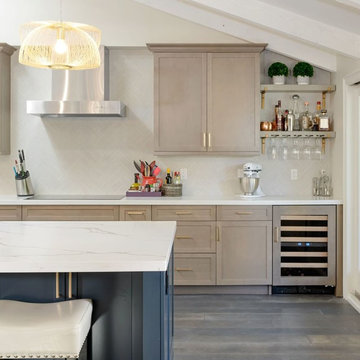
This remodel was for a family that wanted a contemporary style kitchen with a mix of modern and traditional elements. To bring in the traditional, we installed hardwood flooring in grey and brown tones and Shaker style cabinets but updated them in a grey-brown color for the perimeter and a navy blue for the island. The cabinet hardware is a bronze color with a modern design-bar pulls instead of knobs for all cabinets and drawers. To emulate the color of the cabinet hardware, the island pendants are a bronze wire fixture in addition to the bronze brackets holding up the wine rack display. The countertops are a marble design quartz and the appliances are stainless steel. The backsplash on the stove wall is a contemporary linen-like tile installed in a chevron design and the coffee bar area is also a linen-like tile but in an abstract design. There is a walnut shelf above the quartz countertops to bring in some warmth and rustic elements to the area. For a more contemporary feel, we left the HVAC exposed but painted it white as well as the traditional wooden beams. Overall, the design team and the clients felt the kitchen lived up to their expectations and more of what a Contemporary design could be.
Photos by Rick Young
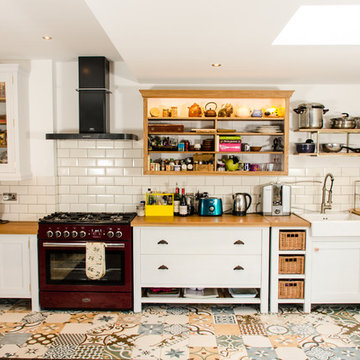
Design ideas for a country l-shaped kitchen in Other with a farmhouse sink, shaker cabinets, white cabinets, wood benchtops, beige splashback, subway tile splashback, coloured appliances, no island and multi-coloured floor.
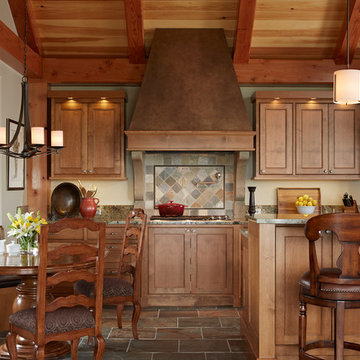
Renaissance Builders
Phil Bjork of Great Northern Wood works
Photo bySusan Gilmore
Photo of a large arts and crafts l-shaped eat-in kitchen in Minneapolis with beaded inset cabinets, stainless steel appliances, medium wood cabinets, an undermount sink, granite benchtops, multi-coloured splashback, slate floors, with island, slate splashback and multi-coloured floor.
Photo of a large arts and crafts l-shaped eat-in kitchen in Minneapolis with beaded inset cabinets, stainless steel appliances, medium wood cabinets, an undermount sink, granite benchtops, multi-coloured splashback, slate floors, with island, slate splashback and multi-coloured floor.

Reubicamos la cocina en el espacio principal del piso, abriéndola a la zona de salón comedor.
Aprovechamos su bonita altura para ganar mucho almacenaje superior y enmarcar el conjunto.
La cocina es fabricada a KM0. Apostamos por un mostrador porcelánico compuesto de 50% del material reciclado y 100% reciclable al final de su uso. Libre de tóxicos y creado con el mínimo espesor para reducir el impacto material y económico.
Los electrodomésticos son de máxima eficiencia energética y están integrados en el interior del mobiliario para minimizar el impacto visual en la sala.
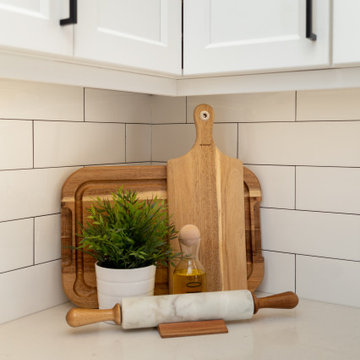
This is an example of a small scandinavian l-shaped eat-in kitchen in Vancouver with an undermount sink, shaker cabinets, white cabinets, quartzite benchtops, white splashback, ceramic splashback, stainless steel appliances, vinyl floors, with island, multi-coloured floor and white benchtop.
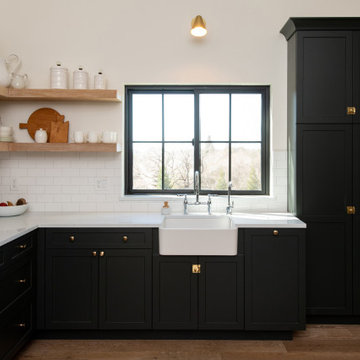
Design ideas for a mid-sized scandinavian l-shaped open plan kitchen in Sacramento with a farmhouse sink, shaker cabinets, green cabinets, quartz benchtops, white splashback, subway tile splashback, stainless steel appliances, light hardwood floors, no island, multi-coloured floor and white benchtop.
L-shaped Kitchen with Multi-Coloured Floor Design Ideas
6