L-shaped Kitchen with Multi-Coloured Floor Design Ideas
Refine by:
Budget
Sort by:Popular Today
121 - 140 of 7,460 photos
Item 1 of 3
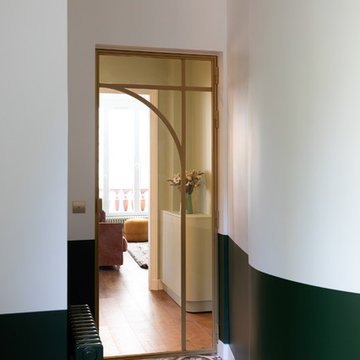
Design Charlotte Féquet
Photos Laura Jacques
Small contemporary l-shaped separate kitchen in Paris with a single-bowl sink, beaded inset cabinets, green cabinets, wood benchtops, white splashback, subway tile splashback, black appliances, cement tiles, no island, multi-coloured floor and brown benchtop.
Small contemporary l-shaped separate kitchen in Paris with a single-bowl sink, beaded inset cabinets, green cabinets, wood benchtops, white splashback, subway tile splashback, black appliances, cement tiles, no island, multi-coloured floor and brown benchtop.
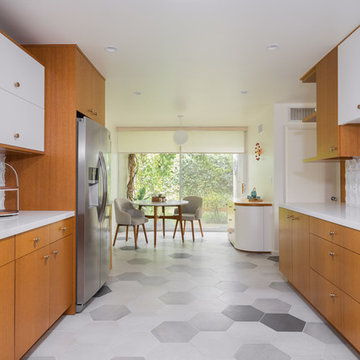
Mid Century Kitchen
Photo of a mid-sized contemporary l-shaped separate kitchen in Los Angeles with an undermount sink, flat-panel cabinets, medium wood cabinets, quartz benchtops, white splashback, porcelain splashback, stainless steel appliances, porcelain floors, a peninsula, multi-coloured floor and white benchtop.
Photo of a mid-sized contemporary l-shaped separate kitchen in Los Angeles with an undermount sink, flat-panel cabinets, medium wood cabinets, quartz benchtops, white splashback, porcelain splashback, stainless steel appliances, porcelain floors, a peninsula, multi-coloured floor and white benchtop.
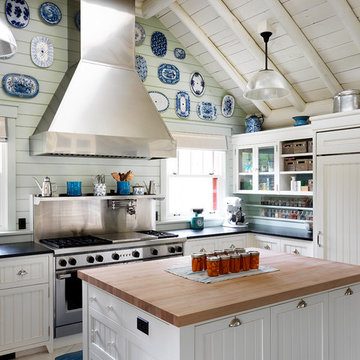
Design ideas for a country l-shaped kitchen in Other with recessed-panel cabinets, white cabinets, wood benchtops, stainless steel appliances, with island and multi-coloured floor.
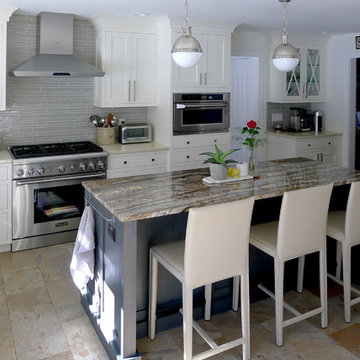
Inspiration for a mid-sized transitional l-shaped eat-in kitchen in New York with an undermount sink, shaker cabinets, white cabinets, quartz benchtops, grey splashback, glass tile splashback, stainless steel appliances, slate floors, with island and multi-coloured floor.
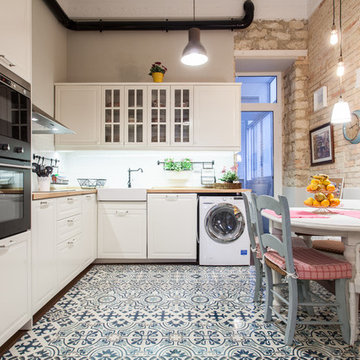
Mid-sized transitional l-shaped eat-in kitchen in Alicante-Costa Blanca with a farmhouse sink, white cabinets, wood benchtops, white splashback, black appliances, ceramic floors, no island, glass-front cabinets and multi-coloured floor.
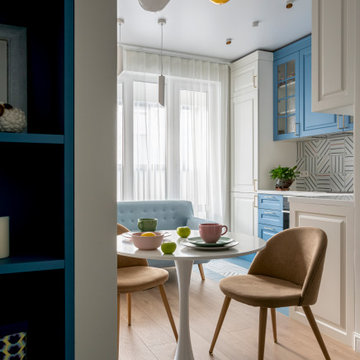
Inspiration for a small scandinavian l-shaped eat-in kitchen in Moscow with an undermount sink, recessed-panel cabinets, blue cabinets, solid surface benchtops, multi-coloured splashback, ceramic splashback, black appliances, ceramic floors, no island, multi-coloured floor and white benchtop.
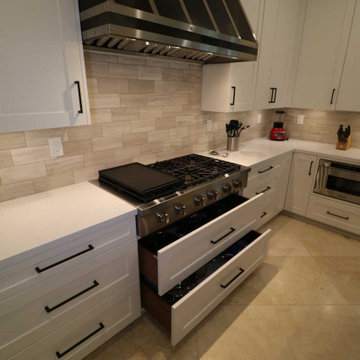
Design Build Transitional Kitchen Remodel with Custom Cabinets
Design ideas for a large transitional l-shaped kitchen pantry in Orange County with a farmhouse sink, shaker cabinets, white cabinets, granite benchtops, multi-coloured splashback, cement tile splashback, stainless steel appliances, ceramic floors, with island, multi-coloured floor, white benchtop and wood.
Design ideas for a large transitional l-shaped kitchen pantry in Orange County with a farmhouse sink, shaker cabinets, white cabinets, granite benchtops, multi-coloured splashback, cement tile splashback, stainless steel appliances, ceramic floors, with island, multi-coloured floor, white benchtop and wood.
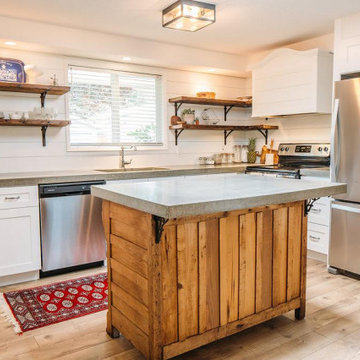
Antique, repurposed, island, white, shaker, cabinets, grey, concrete, counters, open, upper cabinets, uppers, reclaimed, barnwood, shiplap, wall, stainless, appliances, wrapped, fridge
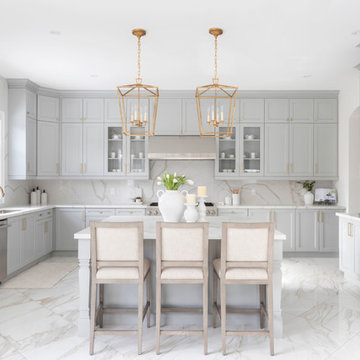
This is an example of an expansive transitional l-shaped kitchen pantry in DC Metro with flat-panel cabinets, medium wood cabinets, granite benchtops, white splashback, with island, multi-coloured floor and blue benchtop.
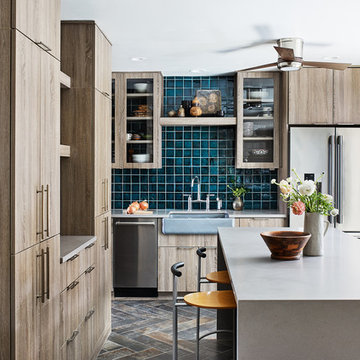
Director of Project Development Elle Hunter
https://www.houzz.com/pro/eleanorhunter/elle-hunter-case-design-and-remodeling
Designer Allie Mann
https://www.houzz.com/pro/inspiredbyallie/allie-mann-case-design-remodeling-inc
Photography by Stacy Zarin Goldberg
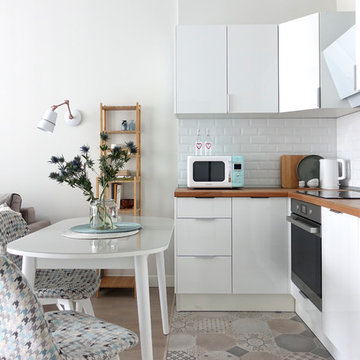
This is an example of a contemporary l-shaped kitchen in Moscow with flat-panel cabinets, white cabinets, wood benchtops, white splashback, subway tile splashback, stainless steel appliances, multi-coloured floor and brown benchtop.
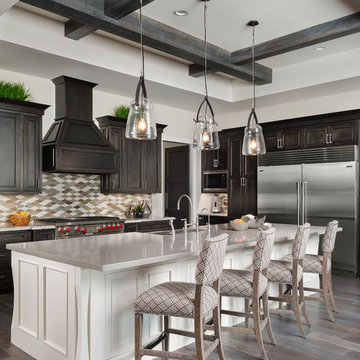
Kitchen
This is an example of a large eclectic l-shaped open plan kitchen in Phoenix with an undermount sink, shaker cabinets, dark wood cabinets, quartzite benchtops, multi-coloured splashback, porcelain splashback, stainless steel appliances, porcelain floors, with island and multi-coloured floor.
This is an example of a large eclectic l-shaped open plan kitchen in Phoenix with an undermount sink, shaker cabinets, dark wood cabinets, quartzite benchtops, multi-coloured splashback, porcelain splashback, stainless steel appliances, porcelain floors, with island and multi-coloured floor.
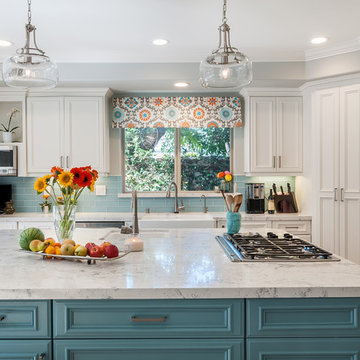
Here is a close-up of the island. I also love the two large glass pendants that give this beach style kitchen a touch of the past.
Large beach style l-shaped open plan kitchen in Los Angeles with a farmhouse sink, beaded inset cabinets, white cabinets, quartz benchtops, blue splashback, glass tile splashback, stainless steel appliances, light hardwood floors, with island and multi-coloured floor.
Large beach style l-shaped open plan kitchen in Los Angeles with a farmhouse sink, beaded inset cabinets, white cabinets, quartz benchtops, blue splashback, glass tile splashback, stainless steel appliances, light hardwood floors, with island and multi-coloured floor.
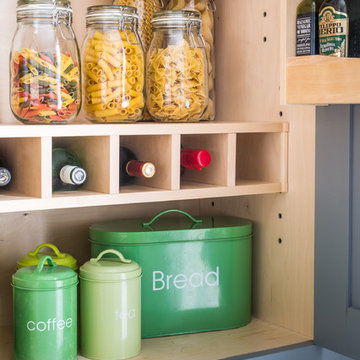
Inside of larder cabinet with wine rack. Dry goods and storage tins are on display.
Charlie O'Beirne
Small contemporary l-shaped open plan kitchen in London with a farmhouse sink, shaker cabinets, white cabinets, quartz benchtops, blue splashback, subway tile splashback, stainless steel appliances, ceramic floors, a peninsula and multi-coloured floor.
Small contemporary l-shaped open plan kitchen in London with a farmhouse sink, shaker cabinets, white cabinets, quartz benchtops, blue splashback, subway tile splashback, stainless steel appliances, ceramic floors, a peninsula and multi-coloured floor.
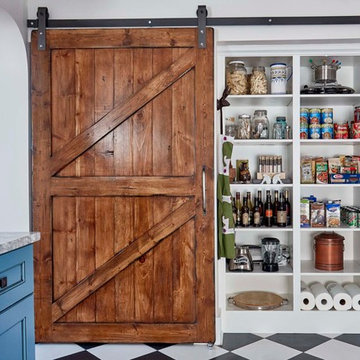
Photo by Kip Dawkins
Mid-sized eclectic l-shaped separate kitchen in Other with a farmhouse sink, recessed-panel cabinets, blue cabinets, quartz benchtops, white splashback, subway tile splashback, stainless steel appliances, no island and multi-coloured floor.
Mid-sized eclectic l-shaped separate kitchen in Other with a farmhouse sink, recessed-panel cabinets, blue cabinets, quartz benchtops, white splashback, subway tile splashback, stainless steel appliances, no island and multi-coloured floor.

Получите уникальную и современную кухню с этой встроенной черной угловой кухней в стиле лофт. Темный и стильный черный цвет добавит нотку изысканности любому пространству. Несмотря на свои узкие и небольшие размеры, эта кухня оснащена удобным шкафом для хранения бутылок. Создайте модную и функциональную кухню с этой черной угловой кухней в стиле лофт.

Nous avons réaménagé cet appartement parisien pour un couple et ses trois enfants qui y habitaient déjà depuis quelques années.
Le but était de créer une chambre supplémentaire pour leur fils ainé : l’ancienne cuisine accueille désormais la nouvelle chambre tandis que la nouvelle cuisine a été créée dans l’entrée. Pour délimiter ce nouvel espace, nous avons monté une cloison avec une verrière en partie haute et des rangements en partie basse.
La cuisine s’ouvre désormais sur la salle à manger : ses tons clairs s’accordent parfaitement avec la grande pièce de vie. On y trouve également un bureau sur mesure, idéal pour le télétravail.
Dans la chambre parentale, l’espace a été optimisé au maximum : on adore le grand dressing sur mesure qui prend place autour du cadre de porte !
Résultat : un appartement harmonieux et optimisé pour toute la famille.
La couleur blanche et le bois prédominent pour apporter à la fois de la lumière et de la chaleur.
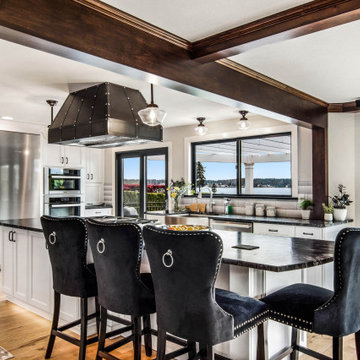
This was an outdated kitchen that lacked function. It was an U-shape with a small island and the refrigerator was out of the kitchen. We duplicated the beam in the family room when we opened the kitchen. Because the home is on the water, with lots of windows we decided to get a brushed finish on the granite to minimize glare. Another feature in this kitchen is the under cabinet and toekick lighting for safety, since the kitchen footprint was dramatically changed. Added a bar area with an undermount sink and dual temperature, lockable wine cooler. We added a 12 foot center opening slider in the family room and extended the deck.
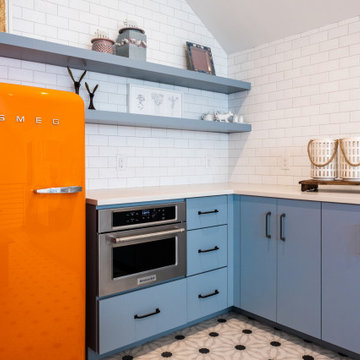
This is an example of a mid-sized eclectic l-shaped open plan kitchen in Austin with a farmhouse sink, flat-panel cabinets, blue cabinets, quartzite benchtops, white splashback, subway tile splashback, stainless steel appliances, cement tiles, multi-coloured floor, white benchtop and vaulted.
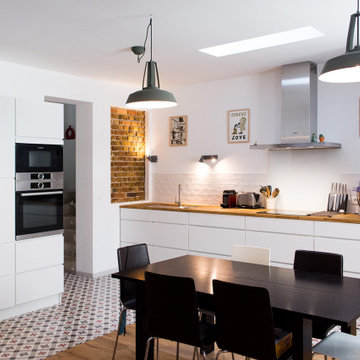
Contemporary l-shaped eat-in kitchen in Paris with an undermount sink, flat-panel cabinets, white cabinets, wood benchtops, white splashback, black appliances, no island, multi-coloured floor and brown benchtop.
L-shaped Kitchen with Multi-Coloured Floor Design Ideas
7