L-shaped Kitchen with Orange Floor Design Ideas
Refine by:
Budget
Sort by:Popular Today
101 - 120 of 986 photos
Item 1 of 3
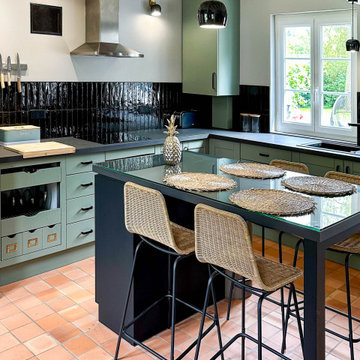
Isolation thermique de la cuisine, nouvelle chape au sol et pose de tommette. Réactualisation de la cuisine existante avec de nouvelles portes et poignées, nouvel évier et robinetterie, et nouvel électroménager et l'impératif de cacher la chaudière.Une nouvelle crédence et plan de travail. La réalisation d'un îlot repas sur-mesure. De nouvelles appliques et suspensions.
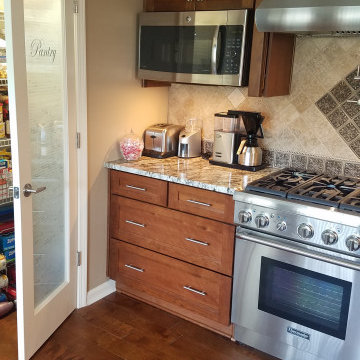
Kraftmaid Sonata Cherry Chocolate cabinets and Blue Dunes Granite
Design ideas for a mid-sized traditional l-shaped eat-in kitchen in Louisville with an undermount sink, shaker cabinets, dark wood cabinets, granite benchtops, beige splashback, travertine splashback, stainless steel appliances, medium hardwood floors, no island, orange floor and beige benchtop.
Design ideas for a mid-sized traditional l-shaped eat-in kitchen in Louisville with an undermount sink, shaker cabinets, dark wood cabinets, granite benchtops, beige splashback, travertine splashback, stainless steel appliances, medium hardwood floors, no island, orange floor and beige benchtop.
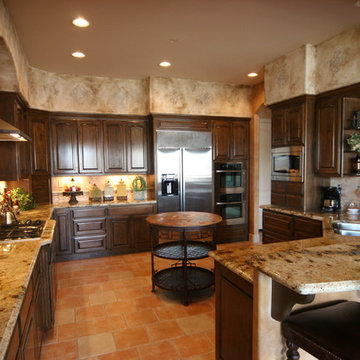
This is an example of a mediterranean l-shaped eat-in kitchen in Other with a double-bowl sink, raised-panel cabinets, dark wood cabinets, granite benchtops, orange splashback, terra-cotta splashback, stainless steel appliances, terra-cotta floors, a peninsula, orange floor and multi-coloured benchtop.
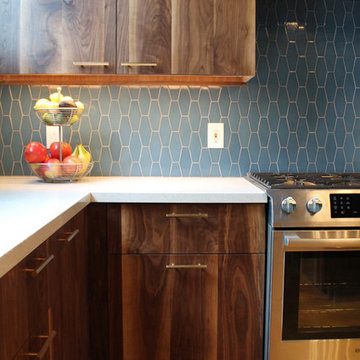
This loft was in need of a mid century modern face lift. In such an open living floor plan on multiple levels, storage was something that was lacking in the kitchen and the bathrooms. We expanded the kitchen in include a large center island with trash can/recycles drawers and a hidden microwave shelf. The previous pantry was a just a closet with some shelves that were clearly not being utilized. So bye bye to the closet with cramped corners and we welcomed a proper designed pantry cabinet. Featuring pull out drawers, shelves and tall space for brooms so the living level had these items available where my client's needed them the most. A custom blue wave paint job was existing and we wanted to coordinate with that in the new, double sized kitchen. Custom designed walnut cabinets were a big feature to this mid century modern design. We used brass handles in a hex shape for added mid century feeling without being too over the top. A blue long hex backsplash tile finished off the mid century feel and added a little color between the white quartz counters and walnut cabinets. The two bathrooms we wanted to keep in the same style so we went with walnut cabinets in there and used the same countertops as the kitchen. The shower tiles we wanted a little texture. Accent tiles in the niches and soft lighting with a touch of brass. This was all a huge improvement to the previous tiles that were hanging on for dear life in the master bath! These were some of my favorite clients to work with and I know they are already enjoying these new home!
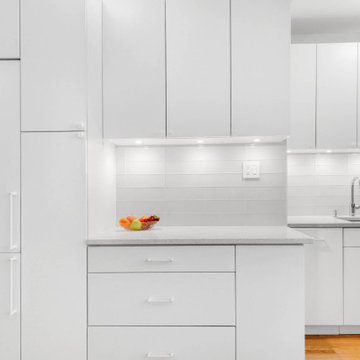
open kitchen with all white finishes in different texture, white cabinet, white countertop, white backsplash, panel ready appliances :24" libergh refrigerator, 24" panel ready dishwasher
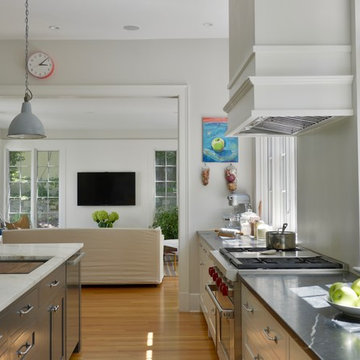
Large country l-shaped kitchen in DC Metro with an undermount sink, shaker cabinets, black cabinets, marble benchtops, stainless steel appliances, medium hardwood floors, with island and orange floor.
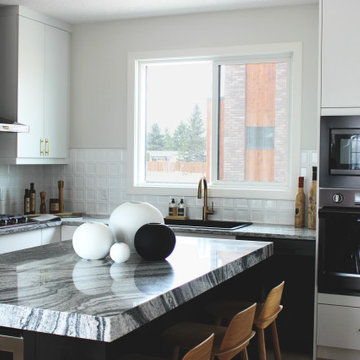
Diving an open floor plan by carrying the hardwood flooring to the wall and ceiling adds a wow factor but ensures that the small space remains open.
Large contemporary l-shaped eat-in kitchen in Calgary with a drop-in sink, flat-panel cabinets, white cabinets, white splashback, ceramic splashback, black appliances, medium hardwood floors, with island, orange floor, grey benchtop and wood.
Large contemporary l-shaped eat-in kitchen in Calgary with a drop-in sink, flat-panel cabinets, white cabinets, white splashback, ceramic splashback, black appliances, medium hardwood floors, with island, orange floor, grey benchtop and wood.
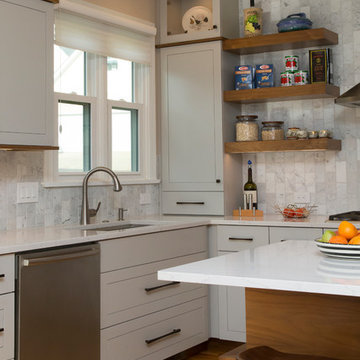
Marilyn Peryer Style House
Inspiration for a large contemporary l-shaped eat-in kitchen in Raleigh with a single-bowl sink, shaker cabinets, grey cabinets, quartz benchtops, grey splashback, marble splashback, stainless steel appliances, medium hardwood floors, with island, orange floor and white benchtop.
Inspiration for a large contemporary l-shaped eat-in kitchen in Raleigh with a single-bowl sink, shaker cabinets, grey cabinets, quartz benchtops, grey splashback, marble splashback, stainless steel appliances, medium hardwood floors, with island, orange floor and white benchtop.
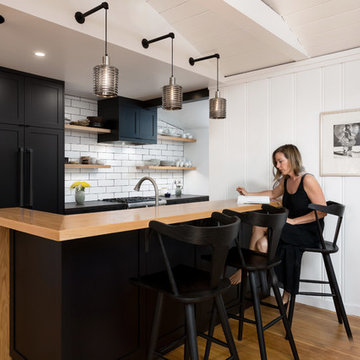
A modern cottage: Bar counter obscures a sink beyond ay Kitchen Douglas fir flooring and wood countertop waterfalls at bar. Photo by Clark Dugger
Photo of a mid-sized scandinavian l-shaped open plan kitchen in Los Angeles with an undermount sink, shaker cabinets, black cabinets, granite benchtops, white splashback, ceramic splashback, black appliances, medium hardwood floors, a peninsula and orange floor.
Photo of a mid-sized scandinavian l-shaped open plan kitchen in Los Angeles with an undermount sink, shaker cabinets, black cabinets, granite benchtops, white splashback, ceramic splashback, black appliances, medium hardwood floors, a peninsula and orange floor.
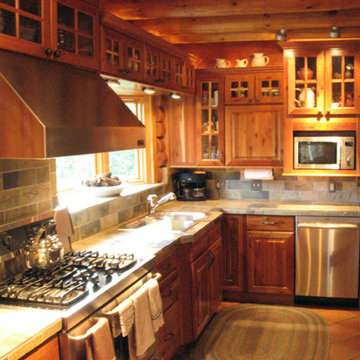
Photo of a mid-sized country l-shaped separate kitchen in Austin with a double-bowl sink, raised-panel cabinets, dark wood cabinets, tile benchtops, multi-coloured splashback, slate splashback, stainless steel appliances, terra-cotta floors, no island, orange floor and multi-coloured benchtop.
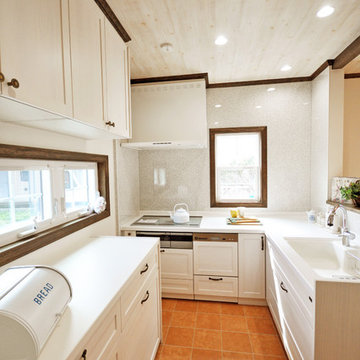
憧れのL字型キッチン
Inspiration for a mediterranean l-shaped kitchen in Tokyo Suburbs with an integrated sink, shaker cabinets, white cabinets, white splashback, terra-cotta floors, a peninsula, orange floor and white benchtop.
Inspiration for a mediterranean l-shaped kitchen in Tokyo Suburbs with an integrated sink, shaker cabinets, white cabinets, white splashback, terra-cotta floors, a peninsula, orange floor and white benchtop.
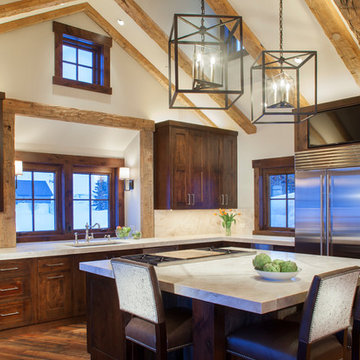
James Ray Spahn
Design ideas for a country l-shaped kitchen in Denver with an undermount sink, shaker cabinets, dark wood cabinets, window splashback, stainless steel appliances, medium hardwood floors, with island and orange floor.
Design ideas for a country l-shaped kitchen in Denver with an undermount sink, shaker cabinets, dark wood cabinets, window splashback, stainless steel appliances, medium hardwood floors, with island and orange floor.
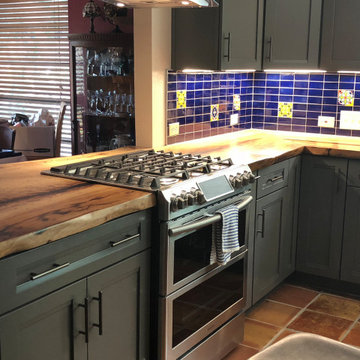
Pecan slabs with live edge create a beautiful look for this amazing southwest style kitchen
This is an example of a mid-sized l-shaped eat-in kitchen in Austin with an undermount sink, recessed-panel cabinets, green cabinets, wood benchtops, blue splashback, glass tile splashback, stainless steel appliances, terra-cotta floors and orange floor.
This is an example of a mid-sized l-shaped eat-in kitchen in Austin with an undermount sink, recessed-panel cabinets, green cabinets, wood benchtops, blue splashback, glass tile splashback, stainless steel appliances, terra-cotta floors and orange floor.
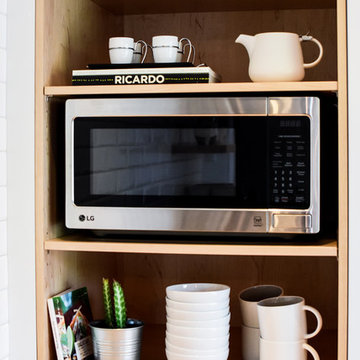
Design ideas for a small scandinavian l-shaped separate kitchen in Montreal with an undermount sink, flat-panel cabinets, white cabinets, quartzite benchtops, white splashback, ceramic splashback, stainless steel appliances, medium hardwood floors, with island and orange floor.
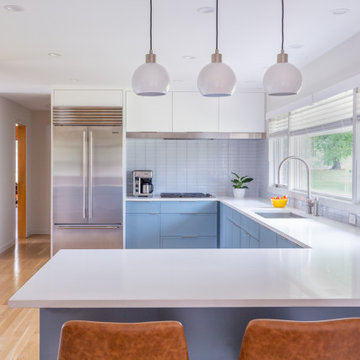
This is an example of a mid-sized contemporary l-shaped kitchen in Chicago with an undermount sink, shaker cabinets, blue cabinets, quartz benchtops, blue splashback, glass tile splashback, stainless steel appliances, medium hardwood floors, a peninsula, orange floor and white benchtop.
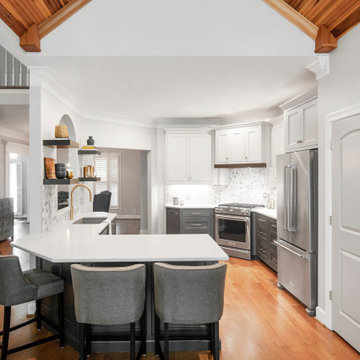
Inspiration for a mid-sized transitional l-shaped eat-in kitchen in Nashville with an undermount sink, beaded inset cabinets, grey cabinets, quartz benchtops, grey splashback, marble splashback, stainless steel appliances, medium hardwood floors, a peninsula, orange floor, grey benchtop and vaulted.
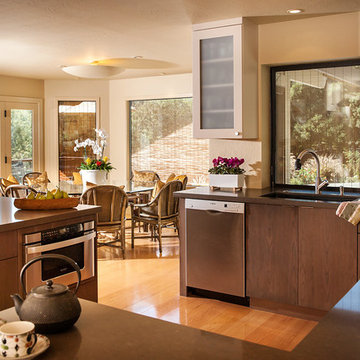
Design ideas for a mid-sized midcentury l-shaped open plan kitchen in San Francisco with an undermount sink, flat-panel cabinets, medium wood cabinets, quartz benchtops, beige splashback, stainless steel appliances, medium hardwood floors, with island, orange floor and grey benchtop.
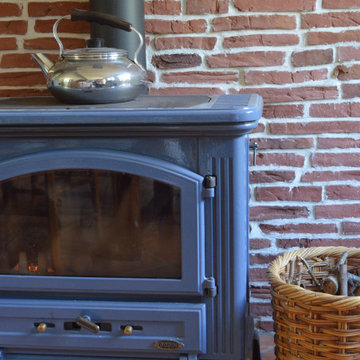
Large country l-shaped open plan kitchen in Other with an undermount sink, beaded inset cabinets, black cabinets, wood benchtops, orange splashback, ceramic splashback, panelled appliances, terra-cotta floors, no island, orange floor and brown benchtop.

When a gorgeous sunroom was added to the side of this kitchen, the homeowner had no idea how to remodel the kitchen to work with the new addition. We used our design expertise to create an open plan kitchen worthy of family style cooking and get-togethers. Planning around professional style appliances, we created easy storage, large aisles and decorative accents that bring Joy to the homeowner.
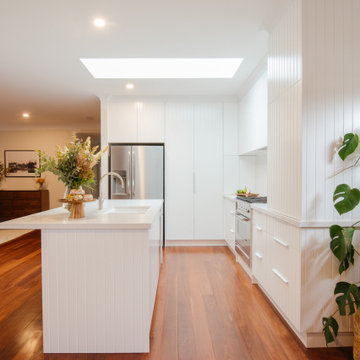
Mid-sized contemporary l-shaped kitchen in Perth with a double-bowl sink, white cabinets, white splashback, stainless steel appliances, with island, orange floor, white benchtop and flat-panel cabinets.
L-shaped Kitchen with Orange Floor Design Ideas
6