L-shaped Kitchen with Orange Floor Design Ideas
Refine by:
Budget
Sort by:Popular Today
121 - 140 of 986 photos
Item 1 of 3
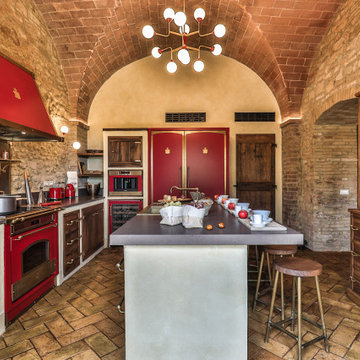
Cucina
Inspiration for an expansive mediterranean l-shaped separate kitchen in Florence with a farmhouse sink, glass-front cabinets, medium wood cabinets, quartzite benchtops, multi-coloured splashback, engineered quartz splashback, panelled appliances, terra-cotta floors, with island, orange floor, multi-coloured benchtop and vaulted.
Inspiration for an expansive mediterranean l-shaped separate kitchen in Florence with a farmhouse sink, glass-front cabinets, medium wood cabinets, quartzite benchtops, multi-coloured splashback, engineered quartz splashback, panelled appliances, terra-cotta floors, with island, orange floor, multi-coloured benchtop and vaulted.
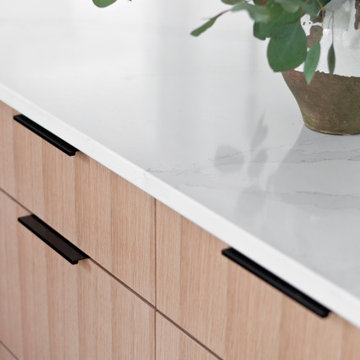
Design ideas for a mid-sized scandinavian l-shaped eat-in kitchen in Nashville with an undermount sink, flat-panel cabinets, yellow cabinets, quartz benchtops, white splashback, stone slab splashback, stainless steel appliances, medium hardwood floors, with island, orange floor and white benchtop.
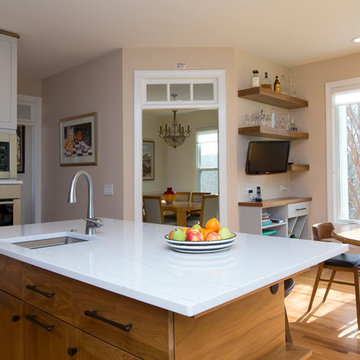
Marilyn Peryer Style House
This is an example of a large contemporary l-shaped eat-in kitchen in Raleigh with grey cabinets, quartz benchtops, marble splashback, stainless steel appliances, medium hardwood floors, with island, a single-bowl sink, shaker cabinets, grey splashback, orange floor and white benchtop.
This is an example of a large contemporary l-shaped eat-in kitchen in Raleigh with grey cabinets, quartz benchtops, marble splashback, stainless steel appliances, medium hardwood floors, with island, a single-bowl sink, shaker cabinets, grey splashback, orange floor and white benchtop.
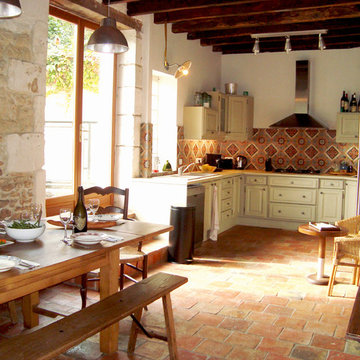
La cuisine a été entièrement créée dans une pièce vide qui servait de débarras. Des tomettes ont été posées au sol, des carreaux de ciment pour faire la crédence, un plan de travail en ciment coloré.
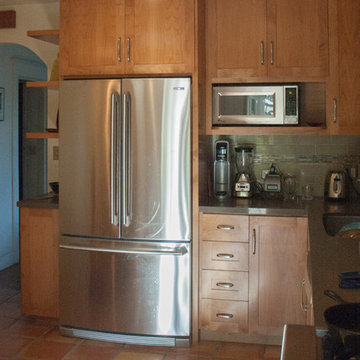
Mid-sized transitional l-shaped separate kitchen in San Francisco with shaker cabinets, light wood cabinets, green splashback, ceramic splashback, stainless steel appliances, terra-cotta floors, no island, concrete benchtops, orange floor and grey benchtop.
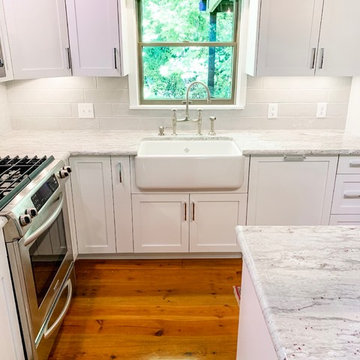
Our part of this job was the backsplash. We worked with the homeowner to choose a very light gray that would blend well with the marble countertops rather than take attention away from them. Her cabinets were custom by Walker's Creek Cabinet Works.
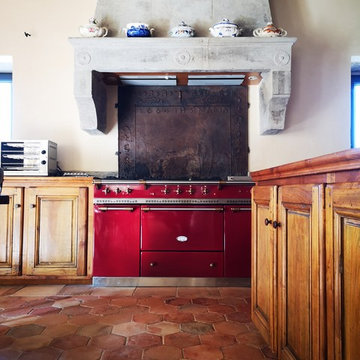
création d'une cuisine dans un château de 2000 m2 , espace à la mesure du lieu . Tout l'espace à été repensé et reconstituée après restauration complète du bâtiment .
Choix de terre cuite tomette pour le sol , poutres et chevrons ancien pour le plafond . La hotte de cuisson est une cheminée ancienne détournée avec une plaque en fonte ancienne pour la crédence . L'ensemble des façades est composé de portes anciennes XVIII em découpés et ajustés en fonction des aménagements choisis . Tout les linéaires bas ouvrant sur des tiroirs inox . Les plans de travail sont composés de pierres de sol anciennes dites bar de Montpellier . Linéaire de grandes portes ouvrant sur divers placards de rangement .
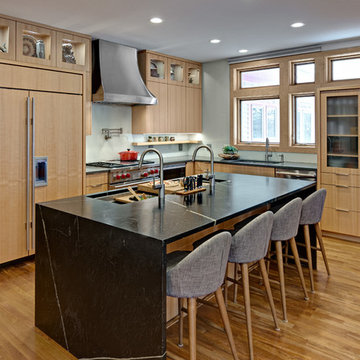
Mid-sized contemporary l-shaped eat-in kitchen in Other with an undermount sink, flat-panel cabinets, medium wood cabinets, soapstone benchtops, green splashback, glass sheet splashback, stainless steel appliances, medium hardwood floors, with island, orange floor and green benchtop.
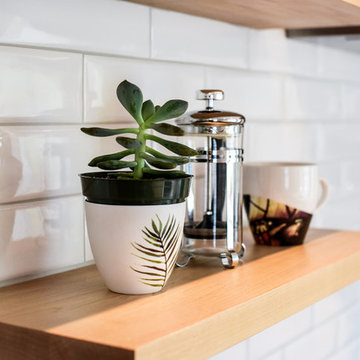
Small scandinavian l-shaped separate kitchen in Montreal with an undermount sink, flat-panel cabinets, white cabinets, quartzite benchtops, white splashback, ceramic splashback, stainless steel appliances, medium hardwood floors, with island and orange floor.
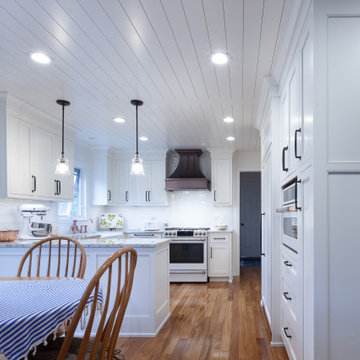
Design ideas for a mid-sized country l-shaped eat-in kitchen in Chicago with a farmhouse sink, beaded inset cabinets, white cabinets, granite benchtops, white splashback, porcelain splashback, white appliances, light hardwood floors, a peninsula, orange floor, beige benchtop and timber.
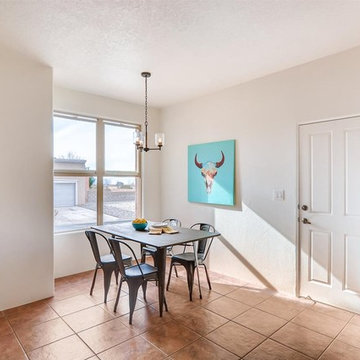
Barker Realty
Photo of a mid-sized l-shaped eat-in kitchen in Other with stainless steel appliances, terra-cotta floors, no island and orange floor.
Photo of a mid-sized l-shaped eat-in kitchen in Other with stainless steel appliances, terra-cotta floors, no island and orange floor.
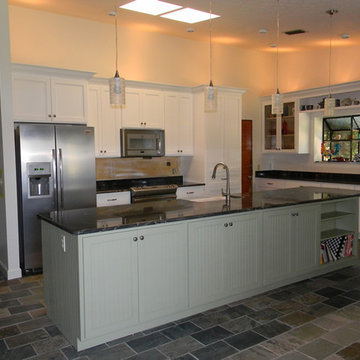
Photo of a mid-sized arts and crafts l-shaped open plan kitchen in Tampa with a farmhouse sink, beaded inset cabinets, white cabinets, granite benchtops, slate floors, with island, orange floor and black benchtop.
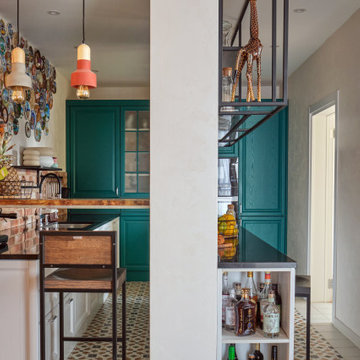
Мы полностью переосмыслили пространство. Не нарушая допустимые правила перепланировки, получили совсем иную квартиру. Оставили 2 изолированные комнаты, объединили кухню с гостиной, выделили гардеробные комнаты.
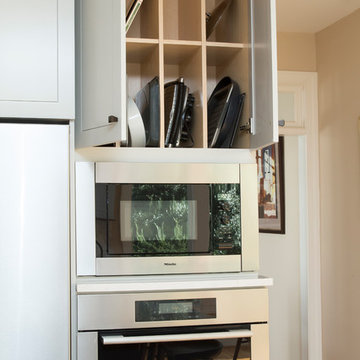
Marilyn Peryer Style House
Photo of a large contemporary l-shaped eat-in kitchen in Raleigh with grey cabinets, quartz benchtops, marble splashback, stainless steel appliances, medium hardwood floors, with island, a single-bowl sink, shaker cabinets, grey splashback, orange floor and white benchtop.
Photo of a large contemporary l-shaped eat-in kitchen in Raleigh with grey cabinets, quartz benchtops, marble splashback, stainless steel appliances, medium hardwood floors, with island, a single-bowl sink, shaker cabinets, grey splashback, orange floor and white benchtop.
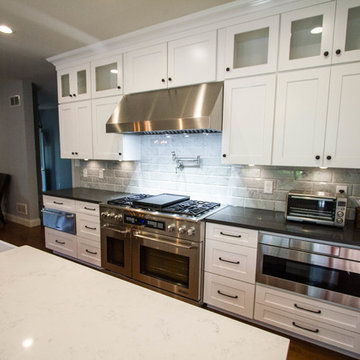
With a massive 48" range taking center stage here, we designed either end of the range wall to have their own operations as well with a warming drawer on one end and microwave drawer on another end. This allows for plenty of circulation space between whoever is cooking and heating up side meals without running into the other!
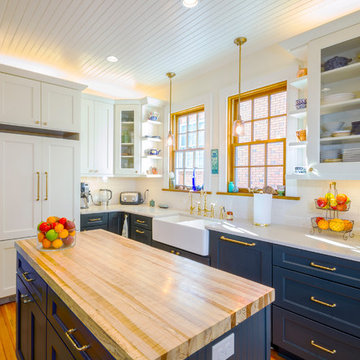
Timbo Louer Photography
Photo of a transitional l-shaped separate kitchen in Other with a farmhouse sink, shaker cabinets, blue cabinets, white splashback, subway tile splashback, panelled appliances, medium hardwood floors, with island and orange floor.
Photo of a transitional l-shaped separate kitchen in Other with a farmhouse sink, shaker cabinets, blue cabinets, white splashback, subway tile splashback, panelled appliances, medium hardwood floors, with island and orange floor.
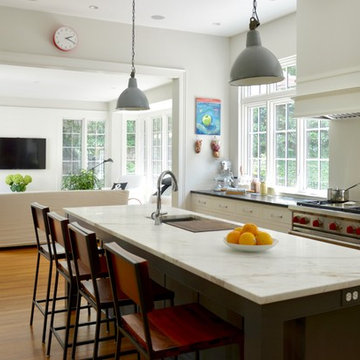
Photo of a large country l-shaped kitchen in DC Metro with an undermount sink, shaker cabinets, black cabinets, marble benchtops, stainless steel appliances, medium hardwood floors, with island and orange floor.
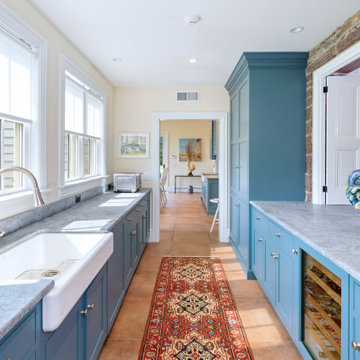
This “Blue for You” kitchen is truly a cook’s kitchen with its 48” Wolf dual fuel range, steamer oven, ample 48” built-in refrigeration and drawer microwave. The 11-foot-high ceiling features a 12” lighted tray with crown molding. The 9’-6” high cabinetry, together with a 6” high crown finish neatly to the underside of the tray. The upper wall cabinets are 5-feet high x 13” deep, offering ample storage in this 324 square foot kitchen. The custom cabinetry painted the color of Benjamin Moore’s “Jamestown Blue” (HC-148) on the perimeter and “Hamilton Blue” (HC-191) on the island and Butler’s Pantry. The main sink is a cast iron Kohler farm sink, with a Kohler cast iron under mount prep sink in the (100” x 42”) island. While this kitchen features much storage with many cabinetry features, it’s complemented by the adjoining butler’s pantry that services the formal dining room. This room boasts 36 lineal feet of cabinetry with over 71 square feet of counter space. Not outdone by the kitchen, this pantry also features a farm sink, dishwasher, and under counter wine refrigeration.
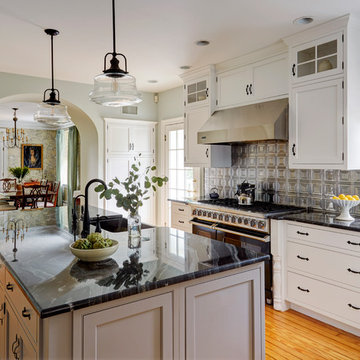
Michael Kaskel
Inspiration for a large country l-shaped kitchen in Philadelphia with a farmhouse sink, white cabinets, quartzite benchtops, metallic splashback, metal splashback, stainless steel appliances, with island, shaker cabinets, medium hardwood floors and orange floor.
Inspiration for a large country l-shaped kitchen in Philadelphia with a farmhouse sink, white cabinets, quartzite benchtops, metallic splashback, metal splashback, stainless steel appliances, with island, shaker cabinets, medium hardwood floors and orange floor.
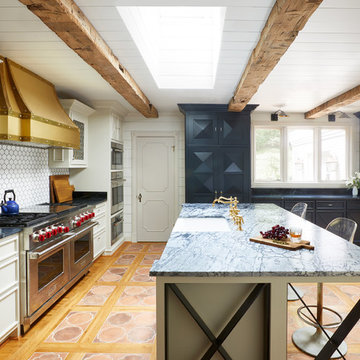
Gieves Anderson Photography
http://www.gievesanderson.com/
Design ideas for a mid-sized eclectic l-shaped open plan kitchen in Nashville with recessed-panel cabinets, blue cabinets, white splashback, panelled appliances, terra-cotta floors, with island, orange floor, an undermount sink, quartzite benchtops and ceramic splashback.
Design ideas for a mid-sized eclectic l-shaped open plan kitchen in Nashville with recessed-panel cabinets, blue cabinets, white splashback, panelled appliances, terra-cotta floors, with island, orange floor, an undermount sink, quartzite benchtops and ceramic splashback.
L-shaped Kitchen with Orange Floor Design Ideas
7