L-shaped Kitchen with Porcelain Floors Design Ideas
Refine by:
Budget
Sort by:Popular Today
121 - 140 of 41,667 photos
Item 1 of 3
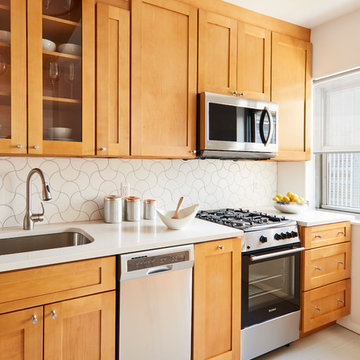
Dylan Chandler photography
Full gut renovation of this kitchen in Brooklyn. Check out the before and afters here! https://mmonroedesigninspiration.wordpress.com/2016/04/12/mid-century-inspired-kitchen-renovation-before-after/
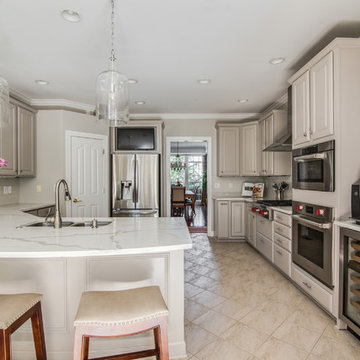
This kitchen received a major "face lift" by painting the existing dark cabinets this light gray and adding some new additions as well. The built in desk area became a beverage center with sub-zero refrigerator built in and glass upper cabinets added. The double ovens were replaced with a steam and convection oven and the slide in range and upper cabinets were replaced with a stainless hood and pull out bottom drawers. Pull out trash cabinet and pan cabinet were added as well as a custom built television frame to mount the tv above the refrigerator and also hide away items not used as often,
Calcutta gold quartz replaced the old black granite and subway tile replaced the slate back splash. Glass pendants were added over the peninsula and the counter-top was all lowered to counter level. A new paneled curved bar back was added to the peninsula.
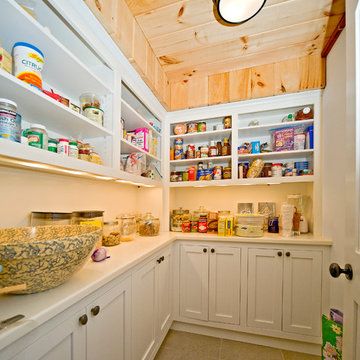
Peter Stames
Inspiration for a small eclectic l-shaped kitchen pantry in Boston with shaker cabinets, white cabinets, solid surface benchtops, white splashback and porcelain floors.
Inspiration for a small eclectic l-shaped kitchen pantry in Boston with shaker cabinets, white cabinets, solid surface benchtops, white splashback and porcelain floors.
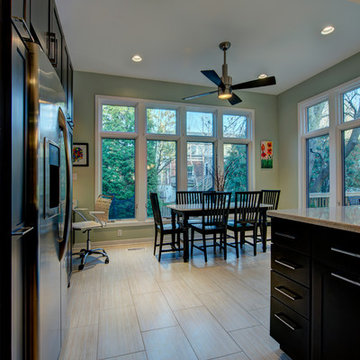
This Arlington, VA Kitchen Bump-out displayed these MOSS customers' unique tastes with modern kitchen light fixtures, dark kitchen cabinets and a sleek white kitchen countertop. These homeowners opted for raised ceilings for an airy eat-in kitchen rather than expanding their master bedroom above.
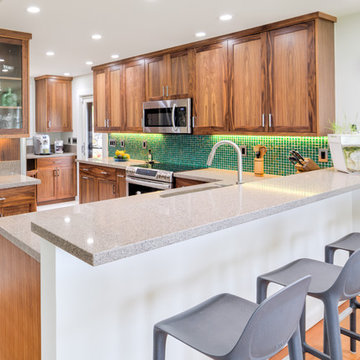
Inspiration for a mid-sized transitional l-shaped eat-in kitchen in Hawaii with medium wood cabinets, granite benchtops, green splashback, mosaic tile splashback, stainless steel appliances, porcelain floors, no island, an undermount sink and shaker cabinets.
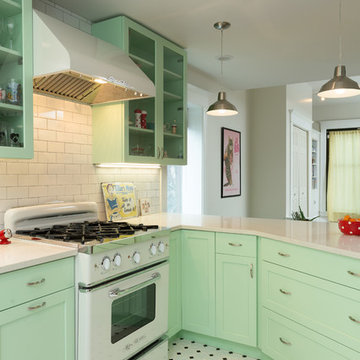
A retro 1950’s kitchen featuring green custom colored cabinets with glass door mounts, under cabinet lighting, pull-out drawers, and Lazy Susans. To contrast with the green we added in red window treatments, a toaster oven, and other small red polka dot accessories. A few final touches we made include a retro fridge, retro oven, retro dishwasher, an apron sink, light quartz countertops, a white subway tile backsplash, and retro tile flooring.
Home located in Humboldt Park Chicago. Designed by Chi Renovation & Design who also serve the Chicagoland area and it's surrounding suburbs, with an emphasis on the North Side and North Shore. You'll find their work from the Loop through Lincoln Park, Skokie, Evanston, Wilmette, and all of the way up to Lake Forest.
For more about Chi Renovation & Design, click here: https://www.chirenovation.com/
To learn more about this project, click here: https://www.chirenovation.com/portfolio/1950s-retro-humboldt-park-kitchen/
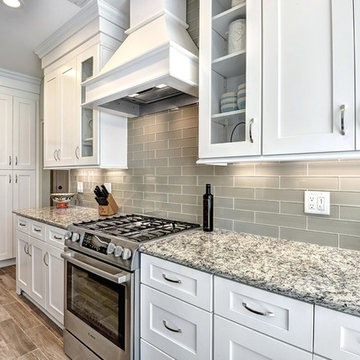
William Quarles
Photo of a large contemporary l-shaped eat-in kitchen in Charleston with an undermount sink, shaker cabinets, white cabinets, granite benchtops, grey splashback, glass tile splashback, stainless steel appliances, porcelain floors, with island and brown floor.
Photo of a large contemporary l-shaped eat-in kitchen in Charleston with an undermount sink, shaker cabinets, white cabinets, granite benchtops, grey splashback, glass tile splashback, stainless steel appliances, porcelain floors, with island and brown floor.
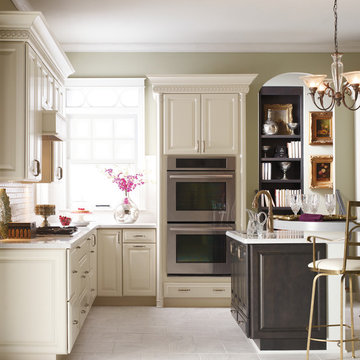
Kemper Herrin Cabinets with Island
Inspiration for a mid-sized traditional l-shaped eat-in kitchen in Boston with an undermount sink, raised-panel cabinets, white cabinets, white splashback, stainless steel appliances, porcelain floors, with island, marble benchtops, ceramic splashback and white floor.
Inspiration for a mid-sized traditional l-shaped eat-in kitchen in Boston with an undermount sink, raised-panel cabinets, white cabinets, white splashback, stainless steel appliances, porcelain floors, with island, marble benchtops, ceramic splashback and white floor.
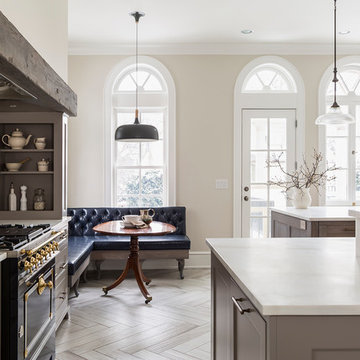
The sensible Belgian aesthetic used in the space compliments the more ornate architecture of this historic home.
Large l-shaped eat-in kitchen in Minneapolis with an undermount sink, recessed-panel cabinets, grey cabinets, marble benchtops, grey splashback, ceramic splashback, coloured appliances, porcelain floors and with island.
Large l-shaped eat-in kitchen in Minneapolis with an undermount sink, recessed-panel cabinets, grey cabinets, marble benchtops, grey splashback, ceramic splashback, coloured appliances, porcelain floors and with island.
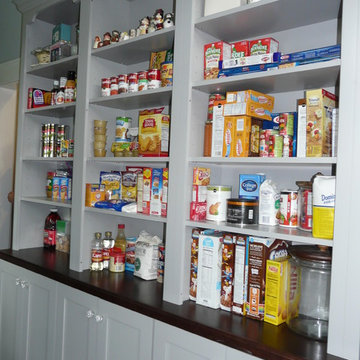
This amazing Birmingham home was built in 1925. The wonderful homeowners completely remodeled and restored this historic treasure. They have mixed in new cabinetry and fixtures with tons of vintage and heirloom pieces of their own to create a fabulous home that is updated and relevant to the style of the time when the home was built. Wellborn cabinets are throughout the home. Mostly shaker style in either Glacier white or Dove Gray. These cabinets are complimented by gorgeous natural marble countertops in most areas. It was great to watch the transformation of this amazing home! Glad to be a part of this entire project!
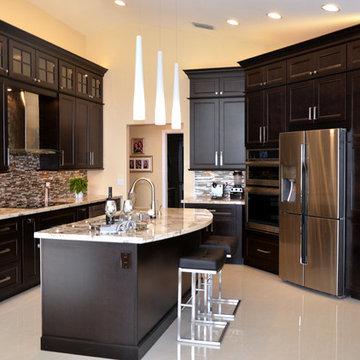
Here's an example of a well used, oddly shaped corner. Every inch is accounted for with a stacked cabinets and wine cubby. Stainless steel fridge and built in microwave oven combo by Jenn-Air work well side by side. Photo Credit: Julie Lehite
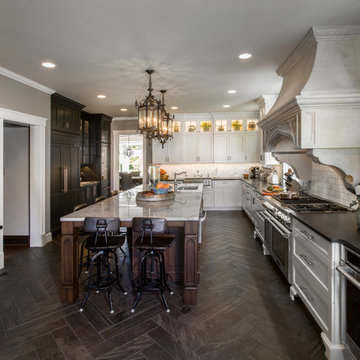
Beautiful expansive kitchen remodel with custom cast stone range hood, porcelain floors, peninsula island, gothic style pendant lights, bar area, and cozy seating room at the far end.
Neals Design Remodel
Robin Victor Goetz
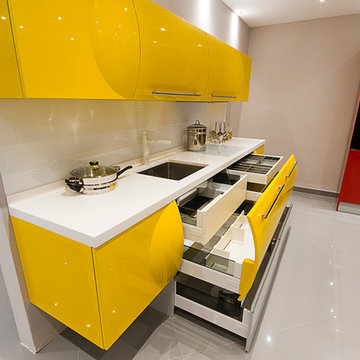
Mid-sized modern l-shaped open plan kitchen in Other with an undermount sink, yellow cabinets, solid surface benchtops, yellow splashback, glass sheet splashback, black appliances and porcelain floors.
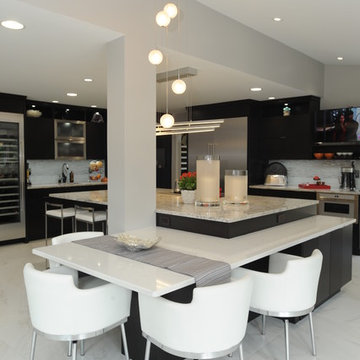
McGinnis Leathers
This is an example of an expansive modern l-shaped eat-in kitchen in Atlanta with an undermount sink, dark wood cabinets, quartz benchtops, stainless steel appliances, porcelain floors, with island, flat-panel cabinets, grey splashback, matchstick tile splashback and white floor.
This is an example of an expansive modern l-shaped eat-in kitchen in Atlanta with an undermount sink, dark wood cabinets, quartz benchtops, stainless steel appliances, porcelain floors, with island, flat-panel cabinets, grey splashback, matchstick tile splashback and white floor.
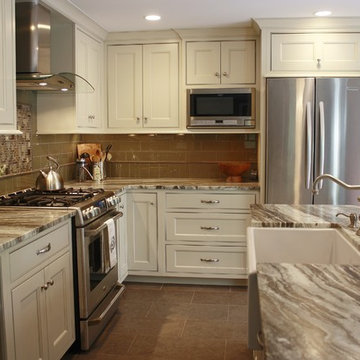
These Brown Fantasy Leathered quartzite countertops are the star of this kitchen. With sweeping hues of brown, tan, gray, and white, the movement in this natural stone carries your eye throughout the space. The homeowners' installed a complimentary glass tile backsplash which looks fabulous against their white cabinetry. A framed insert of glass and stone mosaic tile above the stove makes a great focal point. They also have a Shaw farmhouse sink which looks out to a gorgeous view of their backyard.
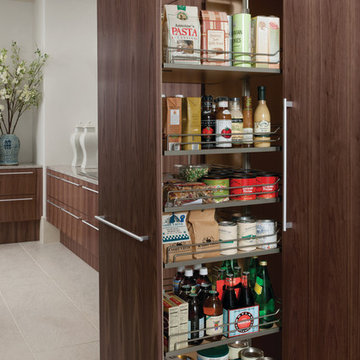
Kitchen features all Wood-Mode cabinets. Perimeter features the Vanguard Plus door style on Plain Sawn Walnut. Storage wall features large pull-out pantry. Flooring by Porcelanosa, Rapid Gris.
All pictures are copyright Wood-Mode. For promotional use only.
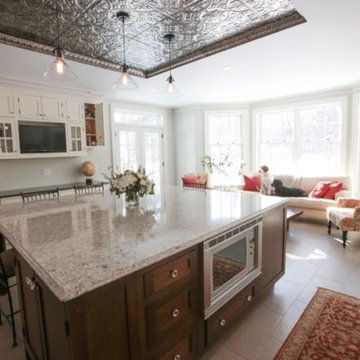
Robin Subar Photography
This is an example of a large traditional l-shaped open plan kitchen in Chicago with an undermount sink, recessed-panel cabinets, white cabinets, granite benchtops, grey splashback, stone tile splashback, stainless steel appliances and porcelain floors.
This is an example of a large traditional l-shaped open plan kitchen in Chicago with an undermount sink, recessed-panel cabinets, white cabinets, granite benchtops, grey splashback, stone tile splashback, stainless steel appliances and porcelain floors.
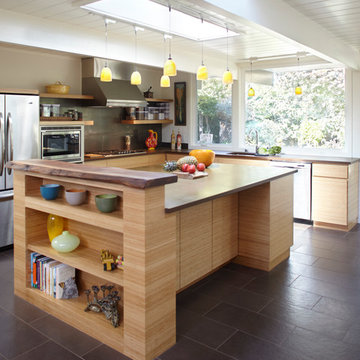
Mid-sized midcentury l-shaped kitchen in San Francisco with flat-panel cabinets, light wood cabinets, grey splashback, stainless steel appliances, an undermount sink, wood benchtops, stone slab splashback, porcelain floors, with island, black floor and brown benchtop.
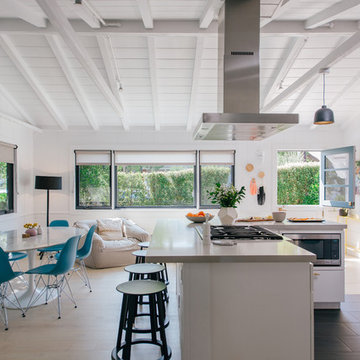
modern furnishings and a palette of white oak, quartz, and wood paneling create a warm, inviting open kitchen, living and dining space
Photo of a small l-shaped open plan kitchen in Orange County with flat-panel cabinets, white cabinets, quartz benchtops, stainless steel appliances, with island, grey benchtop, black floor, exposed beam, an undermount sink and porcelain floors.
Photo of a small l-shaped open plan kitchen in Orange County with flat-panel cabinets, white cabinets, quartz benchtops, stainless steel appliances, with island, grey benchtop, black floor, exposed beam, an undermount sink and porcelain floors.

Contemporary, white kitchen designed to be streamlined in the look by having no hardware on the upper cabinets and matte black edge pulls on the lower cabinetry. White Caesarstone countertops and Neolith backsplash complete the look.
L-shaped Kitchen with Porcelain Floors Design Ideas
7