L-shaped Kitchen with Porcelain Floors Design Ideas
Refine by:
Budget
Sort by:Popular Today
101 - 120 of 41,667 photos
Item 1 of 3
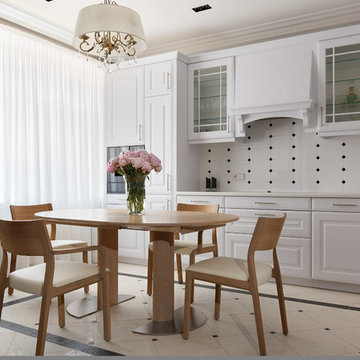
Иван Сорокин
Large transitional l-shaped open plan kitchen in Saint Petersburg with an undermount sink, raised-panel cabinets, white cabinets, quartzite benchtops, multi-coloured splashback, black appliances, porcelain floors, no island, beige floor and beige benchtop.
Large transitional l-shaped open plan kitchen in Saint Petersburg with an undermount sink, raised-panel cabinets, white cabinets, quartzite benchtops, multi-coloured splashback, black appliances, porcelain floors, no island, beige floor and beige benchtop.
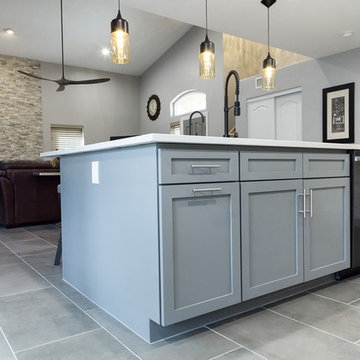
Photo of a mid-sized transitional l-shaped open plan kitchen in Phoenix with an undermount sink, shaker cabinets, white cabinets, quartz benchtops, grey splashback, glass tile splashback, black appliances, porcelain floors, with island, grey floor and grey benchtop.
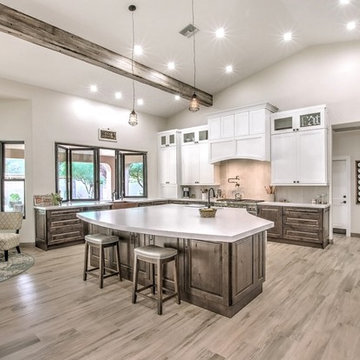
This kitchen features a large, custom island, veggie sink, hammered copper apron sink, white shaker cabinets, two-tone cabinets, wood beams, wood looking tile floors, custom wood hood, indoor/outdoor bar, and pendant lights.
Photo Credit: David Elton
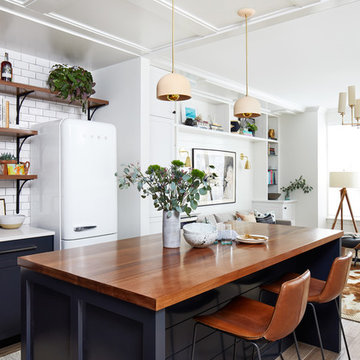
Photography: Stacy Zarin Goldberg
Photo of a small contemporary l-shaped open plan kitchen in DC Metro with a farmhouse sink, shaker cabinets, blue cabinets, wood benchtops, white splashback, ceramic splashback, white appliances, porcelain floors, with island and brown floor.
Photo of a small contemporary l-shaped open plan kitchen in DC Metro with a farmhouse sink, shaker cabinets, blue cabinets, wood benchtops, white splashback, ceramic splashback, white appliances, porcelain floors, with island and brown floor.
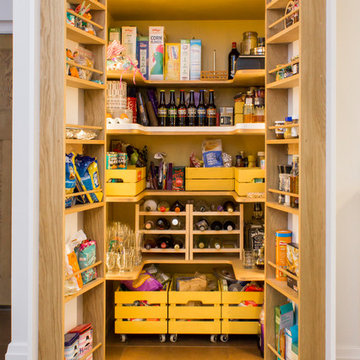
This Mid Century inspired kitchen was manufactured for a couple who definitely didn't want a traditional 'new' fitted kitchen as part of their extension to a 1930's house in a desirable Manchester suburb.
The walk in pantry was fitted into a bricked up recess previously occupied by a range. U-shaped shelves and larder racks mean there is plenty of storage for food meaning none needs to be stored in the kitchen cabinets. Strip LED lighting illuminates the interior.
Photo: Ian Hampson
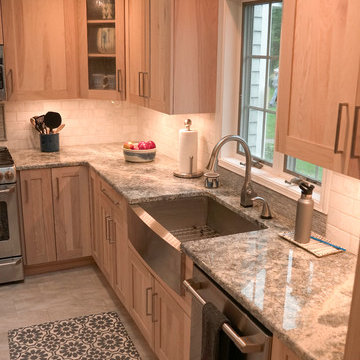
We love this hickory cabinetry from Holiday Kitchens with a light white wash. Moving from Western MA in the Berkshires, this family wanted something to remind them of the natural mountainous area they came and avoid the traditional white painted style. When they saw the door sample, they knew it was a perfect balance of from where they came with Cape Cod living!
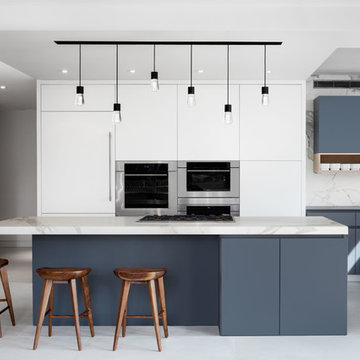
Modern kitchen with light trough. Photography by Raimund Koch.
Photo of a large contemporary l-shaped eat-in kitchen in New York with a single-bowl sink, flat-panel cabinets, blue cabinets, white splashback, stainless steel appliances, porcelain floors, with island and white floor.
Photo of a large contemporary l-shaped eat-in kitchen in New York with a single-bowl sink, flat-panel cabinets, blue cabinets, white splashback, stainless steel appliances, porcelain floors, with island and white floor.
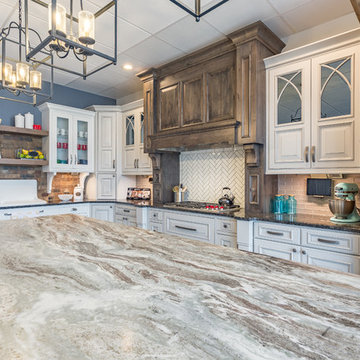
This custom kitchen is a combination of many textures and finishes that can be classified as a farmhouse style or a classic style. Regardless it has great appeal for any taste! The perimeter cabinets are painted a soft grey with a darker grey glaze, featuring glass wall cabinet doors with cathedral mullions. The range hood is stained knotty alder. The island has a rustic grey textured application on each end with the main section an heirloom finish. The countertop is Fantasy Brown marble with a leathered finish.
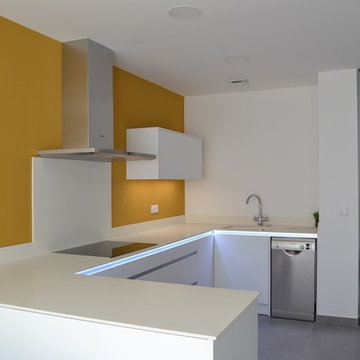
Cocina en color blanco y paramento vertical en color amarillo mostaza.
This is an example of a large contemporary l-shaped eat-in kitchen in Valencia with an undermount sink, flat-panel cabinets, white cabinets, quartz benchtops, white splashback, stainless steel appliances, porcelain floors, no island and grey floor.
This is an example of a large contemporary l-shaped eat-in kitchen in Valencia with an undermount sink, flat-panel cabinets, white cabinets, quartz benchtops, white splashback, stainless steel appliances, porcelain floors, no island and grey floor.
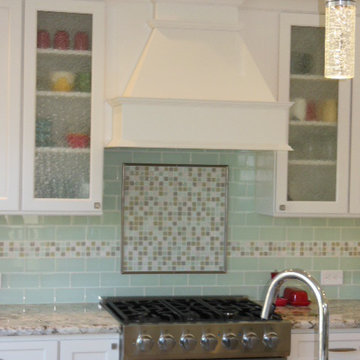
Mosaic tile accent with subway tile at stove backsplash. Custom wood exhaust hood. Cabinet doors with glass inserts. Stainless steel undermount sink.
This is an example of a mid-sized transitional l-shaped eat-in kitchen in San Diego with an undermount sink, shaker cabinets, white cabinets, quartz benchtops, green splashback, subway tile splashback, stainless steel appliances, porcelain floors, with island and white floor.
This is an example of a mid-sized transitional l-shaped eat-in kitchen in San Diego with an undermount sink, shaker cabinets, white cabinets, quartz benchtops, green splashback, subway tile splashback, stainless steel appliances, porcelain floors, with island and white floor.
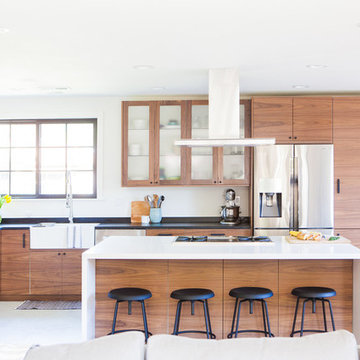
John Shum
Small midcentury l-shaped open plan kitchen in San Francisco with a farmhouse sink, flat-panel cabinets, medium wood cabinets, multi-coloured splashback, ceramic splashback, stainless steel appliances, porcelain floors, with island, white floor and soapstone benchtops.
Small midcentury l-shaped open plan kitchen in San Francisco with a farmhouse sink, flat-panel cabinets, medium wood cabinets, multi-coloured splashback, ceramic splashback, stainless steel appliances, porcelain floors, with island, white floor and soapstone benchtops.
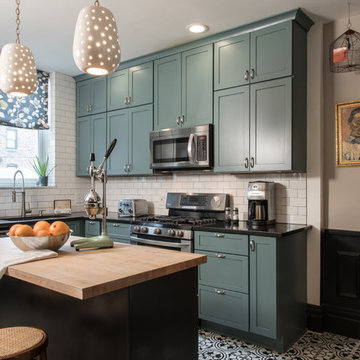
Anne Matheis Photography
This is an example of a small country l-shaped eat-in kitchen in St Louis with shaker cabinets, blue cabinets, quartz benchtops, white splashback, subway tile splashback, stainless steel appliances, porcelain floors and with island.
This is an example of a small country l-shaped eat-in kitchen in St Louis with shaker cabinets, blue cabinets, quartz benchtops, white splashback, subway tile splashback, stainless steel appliances, porcelain floors and with island.
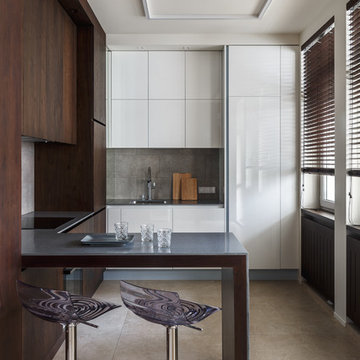
Автор проекта: Ведран Бркич
Фотограф: Красюк Сергей
Photo of a mid-sized contemporary l-shaped open plan kitchen in Moscow with an undermount sink, flat-panel cabinets, dark wood cabinets, quartzite benchtops, grey splashback, porcelain splashback, stainless steel appliances, porcelain floors and no island.
Photo of a mid-sized contemporary l-shaped open plan kitchen in Moscow with an undermount sink, flat-panel cabinets, dark wood cabinets, quartzite benchtops, grey splashback, porcelain splashback, stainless steel appliances, porcelain floors and no island.
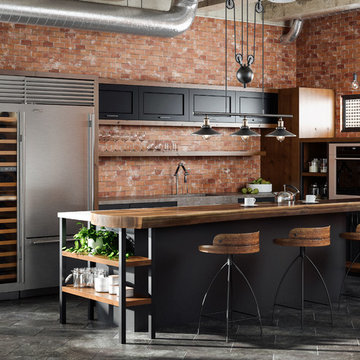
The term “industrial” evokes images of large factories with lots of machinery and moving parts. These cavernous, old brick buildings, built with steel and concrete are being rehabilitated into very desirable living spaces all over the country. Old manufacturing spaces have unique architectural elements that are often reclaimed and repurposed into what is now open residential living space. Exposed ductwork, concrete beams and columns, even the metal frame windows are considered desirable design elements that give a nod to the past.
This unique loft space is a perfect example of the rustic industrial style. The exposed beams, brick walls, and visible ductwork speak to the building’s past. Add a modern kitchen in complementing materials and you have created casual sophistication in a grand space.
Dura Supreme’s Silverton door style in Black paint coordinates beautifully with the black metal frames on the windows. Knotty Alder with a Hazelnut finish lends that rustic detail to a very sleek design. Custom metal shelving provides storage as well a visual appeal by tying all of the industrial details together.
Custom details add to the rustic industrial appeal of this industrial styled kitchen design with Dura Supreme Cabinetry.
Request a FREE Dura Supreme Brochure Packet:
http://www.durasupreme.com/request-brochure
Find a Dura Supreme Showroom near you today:
http://www.durasupreme.com/dealer-locator
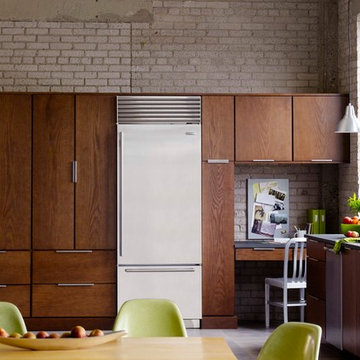
Oak Rohe door style by Mid Continent Cabinetry finished in Fireside.
Mid-sized contemporary l-shaped eat-in kitchen in Orange County with an undermount sink, flat-panel cabinets, dark wood cabinets, soapstone benchtops, white splashback, brick splashback, white appliances, porcelain floors, no island and grey floor.
Mid-sized contemporary l-shaped eat-in kitchen in Orange County with an undermount sink, flat-panel cabinets, dark wood cabinets, soapstone benchtops, white splashback, brick splashback, white appliances, porcelain floors, no island and grey floor.
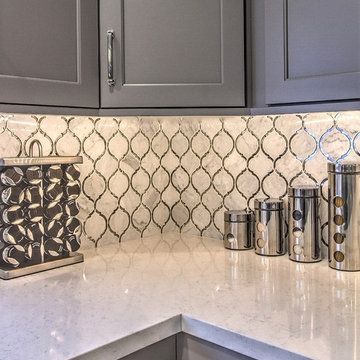
This is an example of an expansive transitional l-shaped eat-in kitchen in Phoenix with a farmhouse sink, shaker cabinets, grey cabinets, quartz benchtops, white splashback, mirror splashback, stainless steel appliances, porcelain floors and with island.
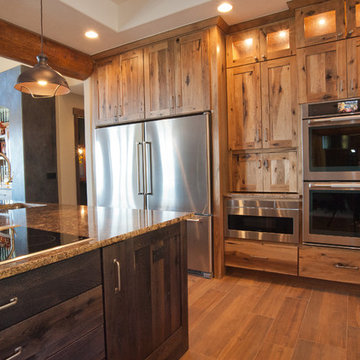
Cabinets to ceiling, Rustic Hickory, 2 refrigerators
Design ideas for a large country l-shaped eat-in kitchen in Denver with a farmhouse sink, shaker cabinets, distressed cabinets, granite benchtops, beige splashback, subway tile splashback, stainless steel appliances, porcelain floors, with island, brown floor and multi-coloured benchtop.
Design ideas for a large country l-shaped eat-in kitchen in Denver with a farmhouse sink, shaker cabinets, distressed cabinets, granite benchtops, beige splashback, subway tile splashback, stainless steel appliances, porcelain floors, with island, brown floor and multi-coloured benchtop.
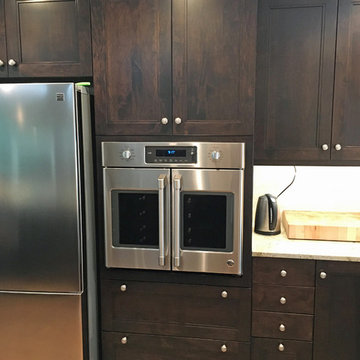
Refrigerator niche (partial view) and custom tall oven cabinet with a dark stain on maple, and a French door convection oven.
Photo of a mid-sized transitional l-shaped open plan kitchen in Houston with a single-bowl sink, shaker cabinets, dark wood cabinets, granite benchtops, beige splashback, stone tile splashback, stainless steel appliances, porcelain floors, with island and beige floor.
Photo of a mid-sized transitional l-shaped open plan kitchen in Houston with a single-bowl sink, shaker cabinets, dark wood cabinets, granite benchtops, beige splashback, stone tile splashback, stainless steel appliances, porcelain floors, with island and beige floor.
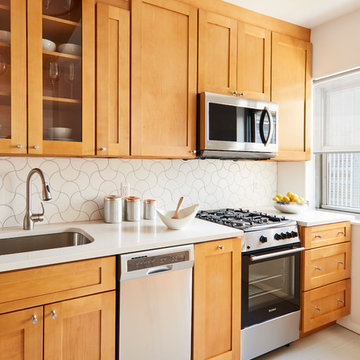
Dylan Chandler photography
Full gut renovation of this kitchen in Brooklyn. Check out the before and afters here! https://mmonroedesigninspiration.wordpress.com/2016/04/12/mid-century-inspired-kitchen-renovation-before-after/
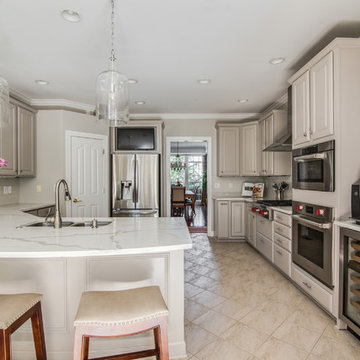
This kitchen received a major "face lift" by painting the existing dark cabinets this light gray and adding some new additions as well. The built in desk area became a beverage center with sub-zero refrigerator built in and glass upper cabinets added. The double ovens were replaced with a steam and convection oven and the slide in range and upper cabinets were replaced with a stainless hood and pull out bottom drawers. Pull out trash cabinet and pan cabinet were added as well as a custom built television frame to mount the tv above the refrigerator and also hide away items not used as often,
Calcutta gold quartz replaced the old black granite and subway tile replaced the slate back splash. Glass pendants were added over the peninsula and the counter-top was all lowered to counter level. A new paneled curved bar back was added to the peninsula.
L-shaped Kitchen with Porcelain Floors Design Ideas
6