L-shaped Kitchen with Solid Surface Benchtops Design Ideas
Refine by:
Budget
Sort by:Popular Today
41 - 60 of 23,599 photos
Item 1 of 3
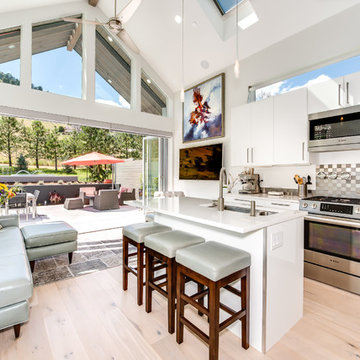
Photography by Patrick Ray
With a footprint of just 450 square feet, this micro residence embodies minimalism and elegance through efficiency. Particular attention was paid to creating spaces that support multiple functions as well as innovative storage solutions. A mezzanine-level sleeping space looks down over the multi-use kitchen/living/dining space as well out to multiple view corridors on the site. To create a expansive feel, the lower living space utilizes a bifold door to maximize indoor-outdoor connectivity, opening to the patio, endless lap pool, and Boulder open space beyond. The home sits on a ¾ acre lot within the city limits and has over 100 trees, shrubs and grasses, providing privacy and meditation space. This compact home contains a fully-equipped kitchen, ¾ bath, office, sleeping loft and a subgrade storage area as well as detached carport.
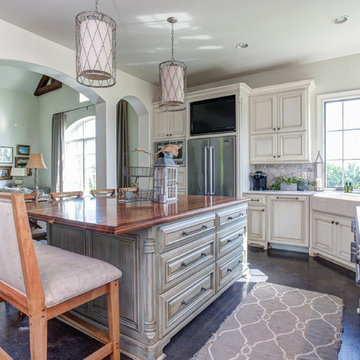
Custom home by Parkinson Building Group in Little Rock, AR.
Inspiration for a large country l-shaped open plan kitchen in Little Rock with raised-panel cabinets, with island, a farmhouse sink, solid surface benchtops, grey splashback, stainless steel appliances, distressed cabinets, stone tile splashback, concrete floors and grey floor.
Inspiration for a large country l-shaped open plan kitchen in Little Rock with raised-panel cabinets, with island, a farmhouse sink, solid surface benchtops, grey splashback, stainless steel appliances, distressed cabinets, stone tile splashback, concrete floors and grey floor.
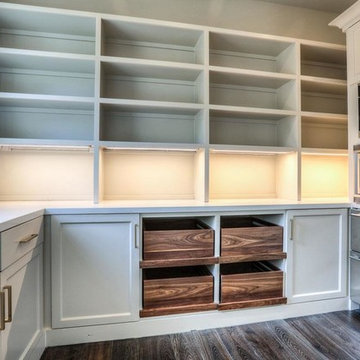
Inspiration for a mid-sized transitional l-shaped eat-in kitchen in Houston with a farmhouse sink, shaker cabinets, white cabinets, solid surface benchtops, white splashback, stainless steel appliances, light hardwood floors and with island.
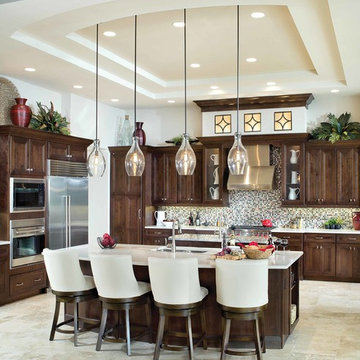
Design ideas for a large transitional l-shaped open plan kitchen in Orlando with an undermount sink, dark wood cabinets, solid surface benchtops, multi-coloured splashback, mosaic tile splashback, stainless steel appliances, travertine floors, with island and recessed-panel cabinets.
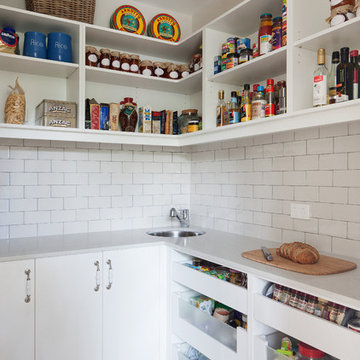
Photography by Shannon McGrath
Design ideas for a large country l-shaped kitchen pantry in Melbourne with white cabinets, white splashback, subway tile splashback, light hardwood floors, a drop-in sink, beaded inset cabinets, solid surface benchtops, stainless steel appliances and with island.
Design ideas for a large country l-shaped kitchen pantry in Melbourne with white cabinets, white splashback, subway tile splashback, light hardwood floors, a drop-in sink, beaded inset cabinets, solid surface benchtops, stainless steel appliances and with island.
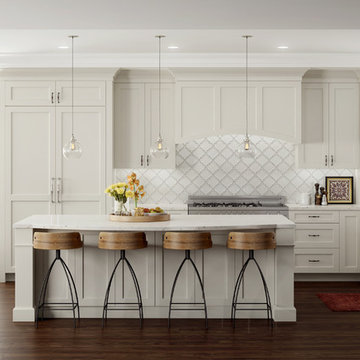
This is an example of a mid-sized transitional l-shaped eat-in kitchen in Providence with raised-panel cabinets, white cabinets, solid surface benchtops, white splashback, terra-cotta splashback, stainless steel appliances, dark hardwood floors, with island, an undermount sink and brown floor.
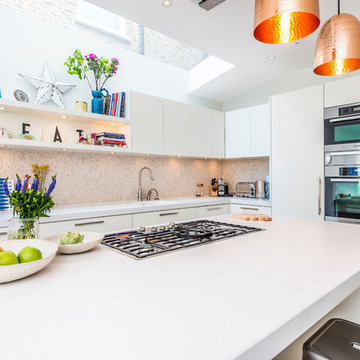
Photo of a large contemporary l-shaped eat-in kitchen in London with a drop-in sink, flat-panel cabinets, white cabinets, solid surface benchtops, beige splashback, mosaic tile splashback, stainless steel appliances, light hardwood floors and with island.
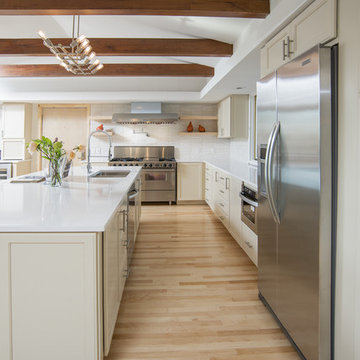
Photographer: Joe Wittkop
This is an example of a transitional l-shaped eat-in kitchen in Other with an undermount sink, recessed-panel cabinets, white cabinets, solid surface benchtops, white splashback, ceramic splashback, stainless steel appliances, light hardwood floors and with island.
This is an example of a transitional l-shaped eat-in kitchen in Other with an undermount sink, recessed-panel cabinets, white cabinets, solid surface benchtops, white splashback, ceramic splashback, stainless steel appliances, light hardwood floors and with island.
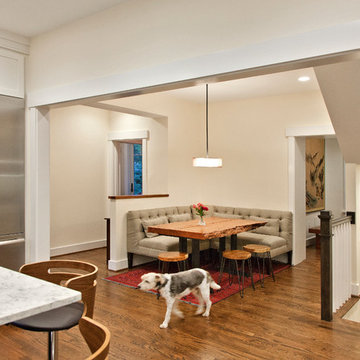
Ken Wyner Photography
Photo of a mid-sized asian l-shaped kitchen in DC Metro with an undermount sink, shaker cabinets, white cabinets, solid surface benchtops, stainless steel appliances, dark hardwood floors, with island, brown floor and black benchtop.
Photo of a mid-sized asian l-shaped kitchen in DC Metro with an undermount sink, shaker cabinets, white cabinets, solid surface benchtops, stainless steel appliances, dark hardwood floors, with island, brown floor and black benchtop.
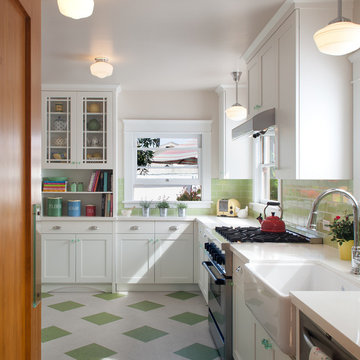
A custom hutch with glass doors and shaker style mullions to the far end of the kitchen creates additional storage for cook books, tea pots and small appliances. One of the drawers is fitted with an electrical outlet and serves as charging station for I-Pads and cell phones.
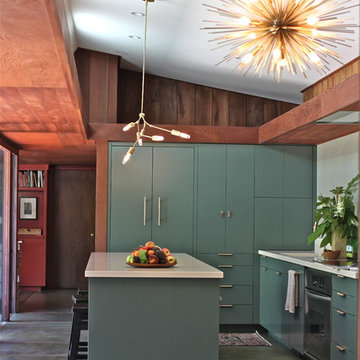
debra szidon
This is an example of a midcentury l-shaped kitchen in San Francisco with an undermount sink, flat-panel cabinets, green cabinets, solid surface benchtops, grey splashback and with island.
This is an example of a midcentury l-shaped kitchen in San Francisco with an undermount sink, flat-panel cabinets, green cabinets, solid surface benchtops, grey splashback and with island.
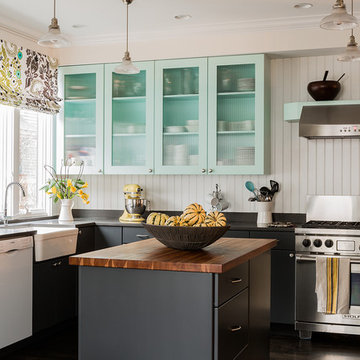
Michael Lee
Mid-sized country l-shaped kitchen in Boston with glass-front cabinets, white appliances, a farmhouse sink, white splashback, with island, solid surface benchtops, timber splashback, dark hardwood floors, brown floor and black cabinets.
Mid-sized country l-shaped kitchen in Boston with glass-front cabinets, white appliances, a farmhouse sink, white splashback, with island, solid surface benchtops, timber splashback, dark hardwood floors, brown floor and black cabinets.
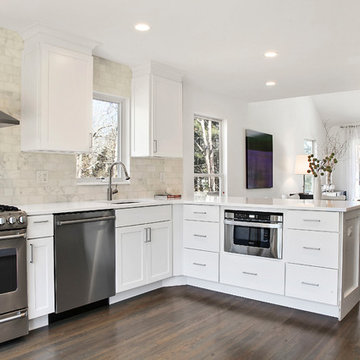
Joseph D'Arco
Photo of a transitional l-shaped open plan kitchen in New York with an undermount sink, flat-panel cabinets, white cabinets, white splashback, subway tile splashback, stainless steel appliances, dark hardwood floors, a peninsula, solid surface benchtops, brown floor and white benchtop.
Photo of a transitional l-shaped open plan kitchen in New York with an undermount sink, flat-panel cabinets, white cabinets, white splashback, subway tile splashback, stainless steel appliances, dark hardwood floors, a peninsula, solid surface benchtops, brown floor and white benchtop.
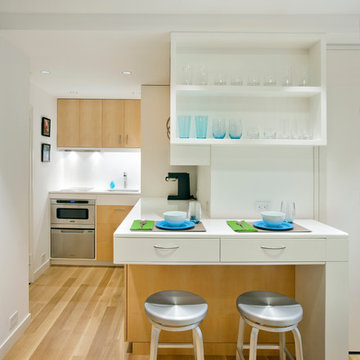
Inspiration for a small scandinavian l-shaped open plan kitchen in New York with open cabinets, stainless steel appliances, an undermount sink, white cabinets, solid surface benchtops, white splashback, light hardwood floors, no island and brown floor.
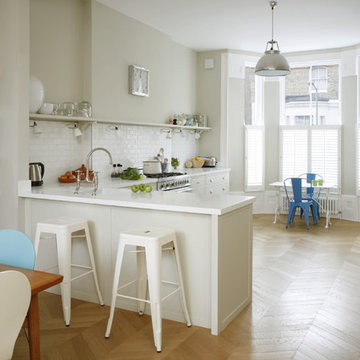
Painted shaker kitchen with a Corian worktop.
Cabinets painted in Farrow and Ball Shaded White. 40mm thick Glacier White Corian. Satin Nickel cup handles and knobs.
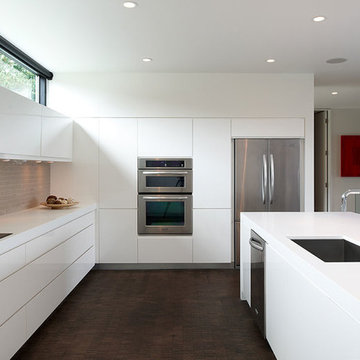
Chad Holder
Photo of a mid-sized modern l-shaped open plan kitchen in Minneapolis with stainless steel appliances, an undermount sink, flat-panel cabinets, white cabinets, solid surface benchtops, beige splashback, stone tile splashback, dark hardwood floors and with island.
Photo of a mid-sized modern l-shaped open plan kitchen in Minneapolis with stainless steel appliances, an undermount sink, flat-panel cabinets, white cabinets, solid surface benchtops, beige splashback, stone tile splashback, dark hardwood floors and with island.
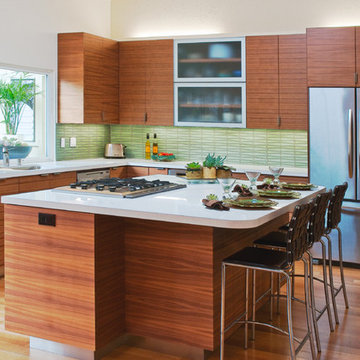
Natural lighting plays a major role in the overall ambiance of this midcentry kitchen remodel, and the natural lighting in this space accentuates the wood grain throughout the cabinets and the flooring. The green glass backsplash also lights up with the natural lighting, adding a stylish dash of color to the room.
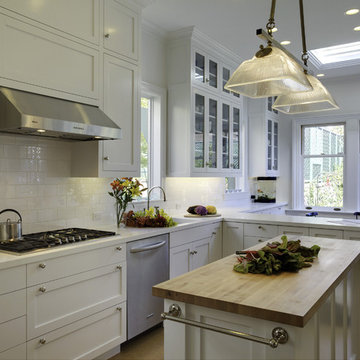
traditional kitchen in SF
Photo of a mid-sized traditional l-shaped eat-in kitchen in San Francisco with stainless steel appliances, subway tile splashback, white cabinets, solid surface benchtops, white splashback, with island, a drop-in sink, shaker cabinets and cork floors.
Photo of a mid-sized traditional l-shaped eat-in kitchen in San Francisco with stainless steel appliances, subway tile splashback, white cabinets, solid surface benchtops, white splashback, with island, a drop-in sink, shaker cabinets and cork floors.
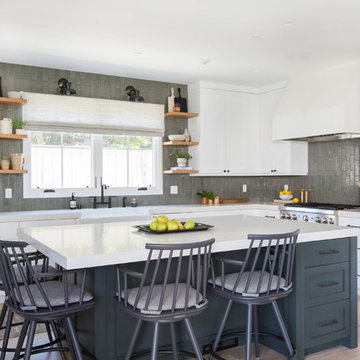
Inspiration for a mid-sized transitional l-shaped kitchen in San Diego with a farmhouse sink, shaker cabinets, white cabinets, grey splashback, subway tile splashback, panelled appliances, light hardwood floors, with island, solid surface benchtops and beige floor.
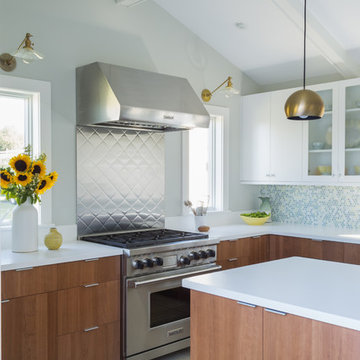
Photographed by Kyle Caldwell
Inspiration for a large modern l-shaped eat-in kitchen in Salt Lake City with glass-front cabinets, white cabinets, solid surface benchtops, multi-coloured splashback, mosaic tile splashback, stainless steel appliances, light hardwood floors, with island, white benchtop, an undermount sink and brown floor.
Inspiration for a large modern l-shaped eat-in kitchen in Salt Lake City with glass-front cabinets, white cabinets, solid surface benchtops, multi-coloured splashback, mosaic tile splashback, stainless steel appliances, light hardwood floors, with island, white benchtop, an undermount sink and brown floor.
L-shaped Kitchen with Solid Surface Benchtops Design Ideas
3