L-shaped Laundry Room Design Ideas with Shaker Cabinets
Refine by:
Budget
Sort by:Popular Today
121 - 140 of 2,258 photos
Item 1 of 3

Check out the laundry details as well. The beloved house cats claimed the entire corner of cabinetry for the ultimate maze (and clever litter box concealment).
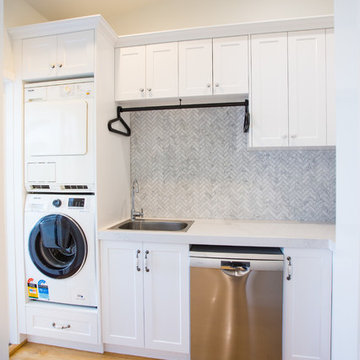
Combined butlers pantry and laundry works well together. Plenty of storage including wall cupboards and hanging rail above bench with gorgeous marble herringbone tiles
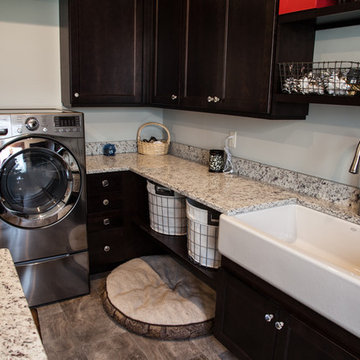
Transitional l-shaped laundry room in Other with an undermount sink, shaker cabinets, dark wood cabinets, granite benchtops, porcelain floors, a side-by-side washer and dryer and beige floor.
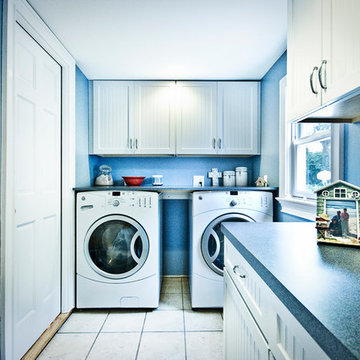
Laundry room addition.
New cabinets, washer, dryer, floors, countertops, pocket doors, windows and exterior door.
Photo of a mid-sized contemporary l-shaped utility room in Huntington with white cabinets, blue walls, ceramic floors, a side-by-side washer and dryer, shaker cabinets and laminate benchtops.
Photo of a mid-sized contemporary l-shaped utility room in Huntington with white cabinets, blue walls, ceramic floors, a side-by-side washer and dryer, shaker cabinets and laminate benchtops.
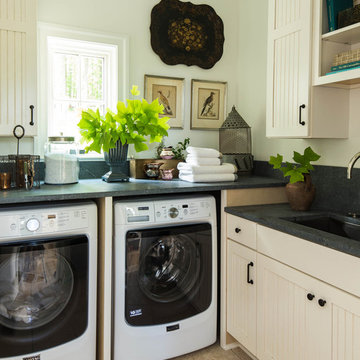
Photography by Laurey Glenn
Mid-sized country l-shaped dedicated laundry room in Other with shaker cabinets, beige cabinets, a side-by-side washer and dryer, soapstone benchtops, an undermount sink and white walls.
Mid-sized country l-shaped dedicated laundry room in Other with shaker cabinets, beige cabinets, a side-by-side washer and dryer, soapstone benchtops, an undermount sink and white walls.
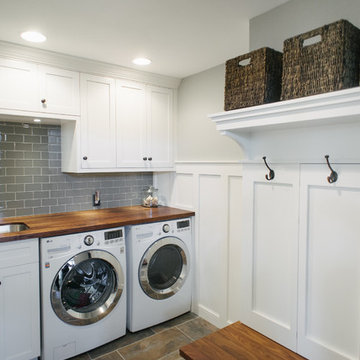
Labra Design Build
This is an example of a mid-sized arts and crafts l-shaped utility room in Detroit with an undermount sink, white cabinets, wood benchtops, grey walls, porcelain floors, a side-by-side washer and dryer, brown benchtop and shaker cabinets.
This is an example of a mid-sized arts and crafts l-shaped utility room in Detroit with an undermount sink, white cabinets, wood benchtops, grey walls, porcelain floors, a side-by-side washer and dryer, brown benchtop and shaker cabinets.
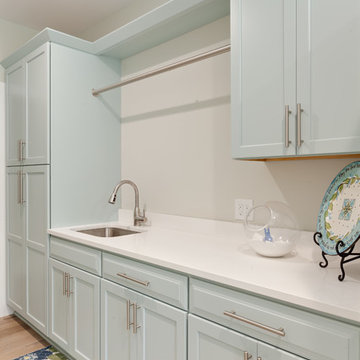
Large Modern Laundry Room
Sacha Griffin, Souther Digital
Large contemporary l-shaped dedicated laundry room in Atlanta with an undermount sink, shaker cabinets, quartz benchtops, porcelain floors, a stacked washer and dryer, blue cabinets, white walls, beige floor and white benchtop.
Large contemporary l-shaped dedicated laundry room in Atlanta with an undermount sink, shaker cabinets, quartz benchtops, porcelain floors, a stacked washer and dryer, blue cabinets, white walls, beige floor and white benchtop.
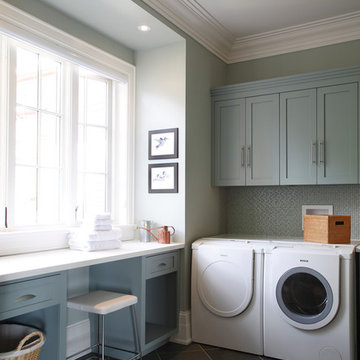
Mid-sized traditional l-shaped utility room in Toronto with blue cabinets, shaker cabinets, solid surface benchtops, ceramic floors, a side-by-side washer and dryer, grey floor, white benchtop and grey walls.
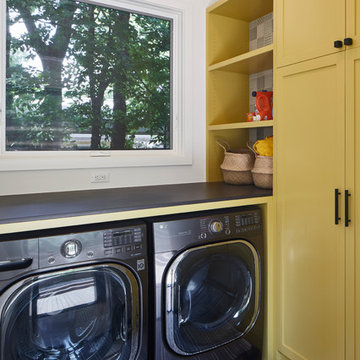
Photographer: Andrea Calo
Photo of a mid-sized transitional l-shaped dedicated laundry room in Austin with shaker cabinets, yellow cabinets, white walls, a side-by-side washer and dryer and grey benchtop.
Photo of a mid-sized transitional l-shaped dedicated laundry room in Austin with shaker cabinets, yellow cabinets, white walls, a side-by-side washer and dryer and grey benchtop.
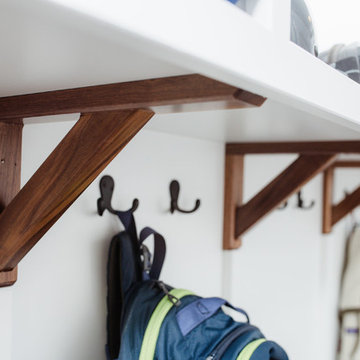
Photo of a mid-sized traditional l-shaped utility room in Burlington with an undermount sink, shaker cabinets, white cabinets, soapstone benchtops, blue walls, porcelain floors, a side-by-side washer and dryer, brown floor and black benchtop.
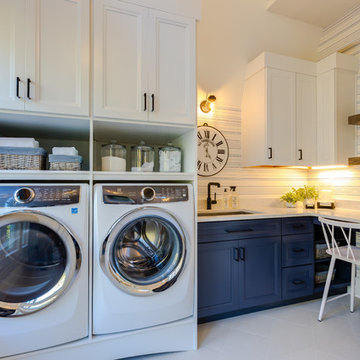
Jonathan Edwards Media
Design ideas for a large modern l-shaped utility room in Other with an undermount sink, shaker cabinets, blue cabinets, quartz benchtops, white walls, porcelain floors, an integrated washer and dryer, white floor and white benchtop.
Design ideas for a large modern l-shaped utility room in Other with an undermount sink, shaker cabinets, blue cabinets, quartz benchtops, white walls, porcelain floors, an integrated washer and dryer, white floor and white benchtop.
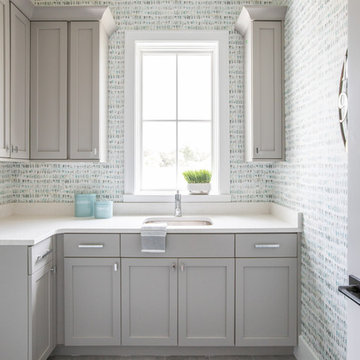
Inspiration for a beach style l-shaped dedicated laundry room in Jacksonville with an undermount sink, shaker cabinets, grey cabinets, multi-coloured walls, grey floor and white benchtop.
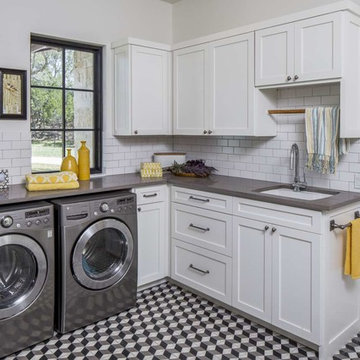
John Siemering Homes. Custom Home Builder in Austin, TX
Photo of a large transitional l-shaped dedicated laundry room in Austin with an undermount sink, shaker cabinets, white cabinets, quartz benchtops, white walls, a side-by-side washer and dryer, multi-coloured floor, ceramic floors and grey benchtop.
Photo of a large transitional l-shaped dedicated laundry room in Austin with an undermount sink, shaker cabinets, white cabinets, quartz benchtops, white walls, a side-by-side washer and dryer, multi-coloured floor, ceramic floors and grey benchtop.
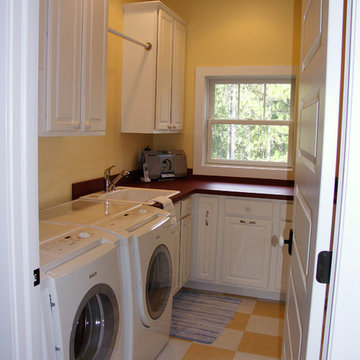
Photo of a mid-sized arts and crafts l-shaped dedicated laundry room in Other with a drop-in sink, shaker cabinets, white cabinets, solid surface benchtops, yellow walls, ceramic floors and a side-by-side washer and dryer.
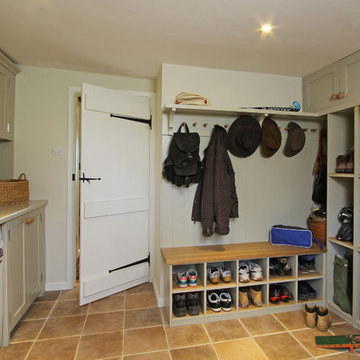
This kitchen used an in-frame design with mainly one painted colour, that being the Farrow & Ball Old White. This was accented with natural oak on the island unit pillars and on the bespoke cooker hood canopy. The Island unit features slide away tray storage on one side with tongue and grove panelling most of the way round. All of the Cupboard internals in this kitchen where clad in a Birch veneer.
The main Focus of the kitchen was a Mercury Range Cooker in Blueberry. Above the Mercury cooker was a bespoke hood canopy designed to be at the correct height in a very low ceiling room. The sink and tap where from Franke, the sink being a VBK 720 twin bowl ceramic sink and a Franke Venician tap in chrome.
The whole kitchen was topped of in a beautiful granite called Ivory Fantasy in a 30mm thickness with pencil round edge profile.
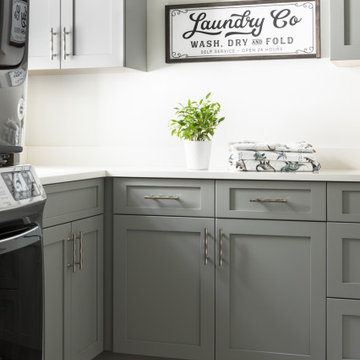
Mid-sized transitional l-shaped dedicated laundry room in Boston with shaker cabinets, grey cabinets, quartz benchtops, white walls, ceramic floors, a stacked washer and dryer, multi-coloured floor and white benchtop.
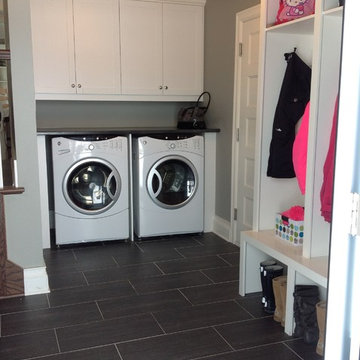
This mudroom entry has access from the side of the house, as well as from the garage, and also contains the laundry room, which is very practical for this family when the kids come in from swim lessons or from playing in the snow, the laundry is right there, so wet things can go right in the dryer!
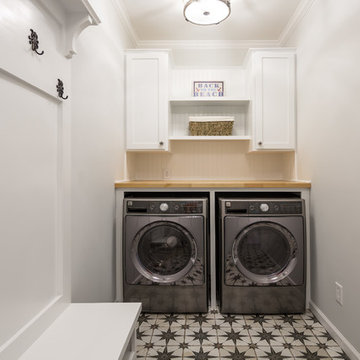
Remodeled interior of house including kitchen with new walk in pantry and custom features, master bath, master bedroom, living room and dining room. Added space by finishing existing screen porch and building floor in vaulted area to create a media room upstairs.
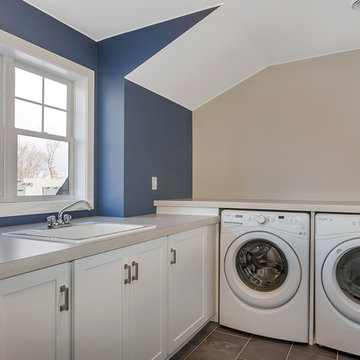
Custom home built by Werschay Homes in central Minnesota. - 360 Real Estate Image LLC
Photo of a mid-sized country l-shaped utility room in Minneapolis with a single-bowl sink, shaker cabinets, white cabinets, laminate benchtops, blue walls, ceramic floors, a side-by-side washer and dryer and grey floor.
Photo of a mid-sized country l-shaped utility room in Minneapolis with a single-bowl sink, shaker cabinets, white cabinets, laminate benchtops, blue walls, ceramic floors, a side-by-side washer and dryer and grey floor.
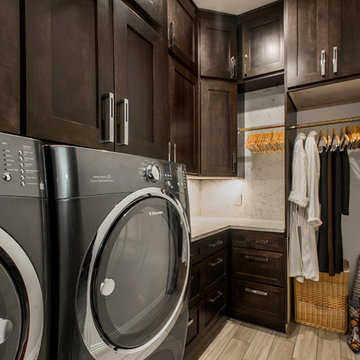
This laundry room space off the master closet is an organizers dream. It is full of drawers, floor to ceiling cabinets with pull outs and hanging drying space. Design by Hatfield Builders & Remodelers | Photography by Versatile Imaging
L-shaped Laundry Room Design Ideas with Shaker Cabinets
7