L-shaped Laundry Room Design Ideas with Shaker Cabinets
Refine by:
Budget
Sort by:Popular Today
141 - 160 of 2,258 photos
Item 1 of 3
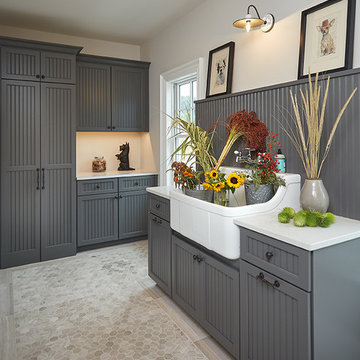
Ashley Avila
This is an example of a mid-sized traditional l-shaped dedicated laundry room in Grand Rapids with a farmhouse sink, shaker cabinets, grey cabinets, quartz benchtops, beige walls, ceramic floors and beige floor.
This is an example of a mid-sized traditional l-shaped dedicated laundry room in Grand Rapids with a farmhouse sink, shaker cabinets, grey cabinets, quartz benchtops, beige walls, ceramic floors and beige floor.
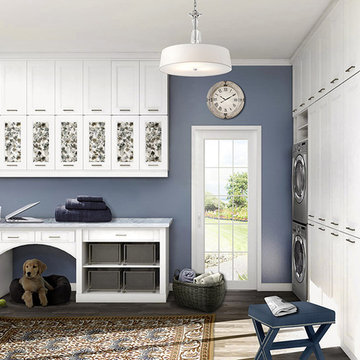
Floor to ceiling cabinetry with a mixture of shelves provides plenty of storage space in this custom laundry room. Plenty of counter space for folding and watching your iPad while performing chores. Pet nook gives a proper space for pet bed and supplies. Space as pictured is in white melamine and RTF however we custom paint so it could be done in paint grade materials just as easily.
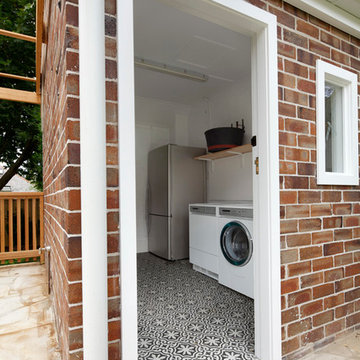
The kitchen and dining room are part of a larger renovation and extension that saw the rear of this home transformed from a small, dark, many-roomed space into a large, bright, open-plan family haven. With a goal to re-invent the home to better suit the needs of the owners, the designer needed to consider making alterations to many rooms in the home including two bathrooms, a laundry, outdoor pergola and a section of hallway.
This was a large job with many facets to oversee and consider but, in Nouvelle’s favour was the fact that the company oversaw all aspects of the project including design, construction and project management. This meant all members of the team were in the communication loop which helped the project run smoothly.
To keep the rear of the home light and bright, the designer choose a warm white finish for the cabinets and benchtop which was highlighted by the bright turquoise tiled splashback. The rear wall was moved outwards and given a bay window shape to create a larger space with expanses of glass to the doors and walls which invite the natural light into the home and make indoor/outdoor entertaining so easy.
The laundry is a clever conversion of an existing outhouse and has given the structure a new lease on life. Stripped bare and re-fitted, the outhouse has been re-purposed to keep the historical exterior while provide a modern, functional interior. A new pergola adjacent to the laundry makes the perfect outside entertaining area and can be used almost year-round.
Inside the house, two bathrooms were renovated utilising the same funky floor tile with its modern, matte finish. Clever design means both bathrooms, although compact, are practical inclusions which help this family during the busy morning rush. In considering the renovation as a whole, it was determined necessary to reconfigure the hallway adjacent to the downstairs bathroom to create a new traffic flow through to the kitchen from the front door and enable a more practical kitchen design to be created.
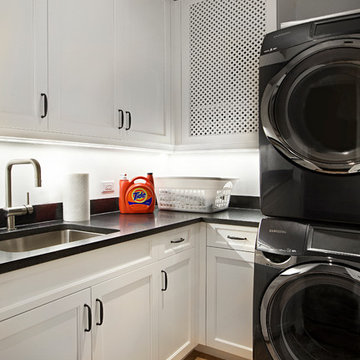
Custom cabinetry with vented laundry shoot..
Design ideas for a mid-sized transitional l-shaped dedicated laundry room in Chicago with an undermount sink, shaker cabinets, white cabinets, quartz benchtops, travertine floors, a stacked washer and dryer and beige floor.
Design ideas for a mid-sized transitional l-shaped dedicated laundry room in Chicago with an undermount sink, shaker cabinets, white cabinets, quartz benchtops, travertine floors, a stacked washer and dryer and beige floor.
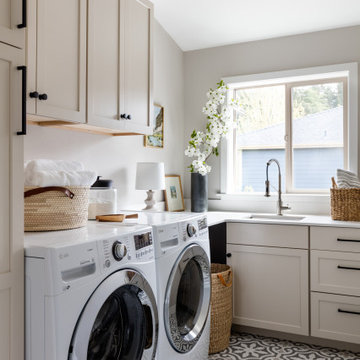
Laundry rooms, no matter how small or large, should be pretty, should have good storage and a sink is a bonus.
Mid-sized transitional l-shaped dedicated laundry room in Seattle with an undermount sink, shaker cabinets, quartz benchtops, ceramic floors, a side-by-side washer and dryer and white benchtop.
Mid-sized transitional l-shaped dedicated laundry room in Seattle with an undermount sink, shaker cabinets, quartz benchtops, ceramic floors, a side-by-side washer and dryer and white benchtop.
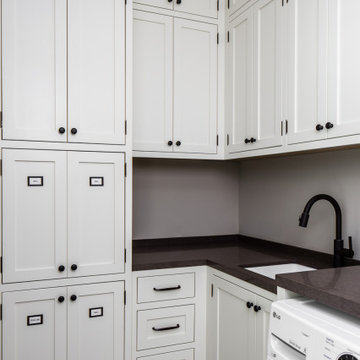
Huge storage cabinets and a side by side front load washer/dryer make for a practical and useful laundry space. Ample counter above the machines allows folding clothing, and full-height cabinet storage accommodates a vast array of utility room needs. White shaker cabinets are detailed with dark pulls and barrel hinges as a throw-back to old-school carpenter-built cabinetry.
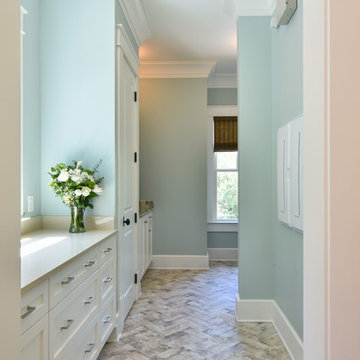
Tripp Smith Photography
Architect: Architecture +
This is an example of a mid-sized transitional l-shaped utility room in Charleston with an undermount sink, shaker cabinets, beige cabinets, quartz benchtops, blue walls, porcelain floors, a side-by-side washer and dryer, multi-coloured floor and beige benchtop.
This is an example of a mid-sized transitional l-shaped utility room in Charleston with an undermount sink, shaker cabinets, beige cabinets, quartz benchtops, blue walls, porcelain floors, a side-by-side washer and dryer, multi-coloured floor and beige benchtop.
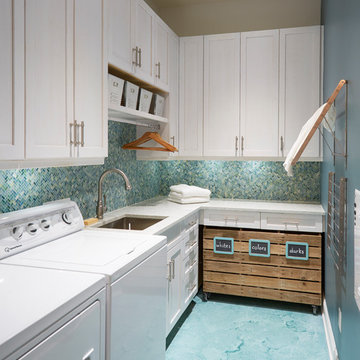
Mike Kaskel
Inspiration for a small beach style l-shaped dedicated laundry room in Jacksonville with an undermount sink, shaker cabinets, white cabinets, quartz benchtops, concrete floors, a side-by-side washer and dryer, turquoise floor and blue walls.
Inspiration for a small beach style l-shaped dedicated laundry room in Jacksonville with an undermount sink, shaker cabinets, white cabinets, quartz benchtops, concrete floors, a side-by-side washer and dryer, turquoise floor and blue walls.
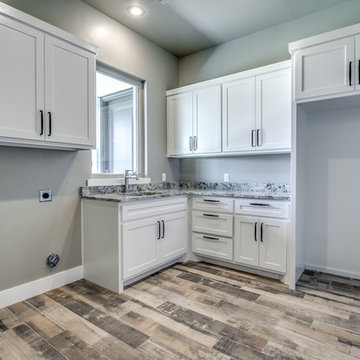
Walter Galaviz, Photography.
Radio Lab (Lubbock, Texas), Appliances.
Leftwich - Chapmann, Flooring.
Michael Germany, Tile Work.
Granite, Ortega Kitchen & Bath.
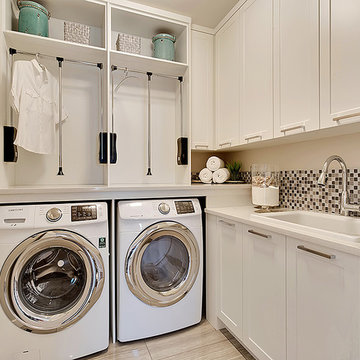
Photo of a mid-sized transitional l-shaped dedicated laundry room in Calgary with a drop-in sink, shaker cabinets, white cabinets, quartz benchtops, beige walls, porcelain floors, a side-by-side washer and dryer, beige floor and beige benchtop.
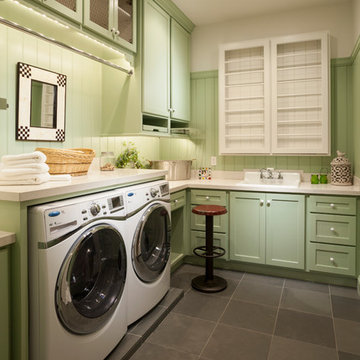
Photo by: Joshua Caldwell
Large traditional l-shaped dedicated laundry room in Salt Lake City with green cabinets, grey floor, a drop-in sink, shaker cabinets, quartz benchtops, white walls, concrete floors and a side-by-side washer and dryer.
Large traditional l-shaped dedicated laundry room in Salt Lake City with green cabinets, grey floor, a drop-in sink, shaker cabinets, quartz benchtops, white walls, concrete floors and a side-by-side washer and dryer.

Utility connecting to the kitchen with plum walls and ceiling, wooden worktop, belfast sink and copper accents. Mustard yellow gingham curtains hide the utilities.
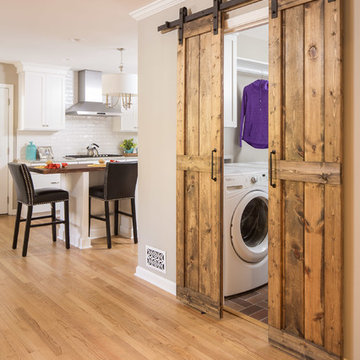
HUGE transformation! The homes in this area quintessentially have smaller kitchens that dining rooms. In addition, there is no open floor concept so traffic flow is restricted. In this design, we choose to take over the dining room! The fortunate part is the sunroom on the backside of the home was conditioned as part of the home, so the furniture and space plan transformed this room into the "dining room". What a beautiful thing to have on the backside of the home where the view is great (future pictures to come!).
The improvements and challenges were to remove the wall between the kitchen and the formal dining room (which was rarely used) and then extend the kitchen into that space. !! This is a great challenge because it changes the flow, original architectural patterns to the home! We (client included) the plan achieved just that with some sacrifices -- but honestly, with so many more rewards.
Check back for more updates and plans to be uploaded - or send us a message to inquire about how this, is possible!
Photography by David Cannon
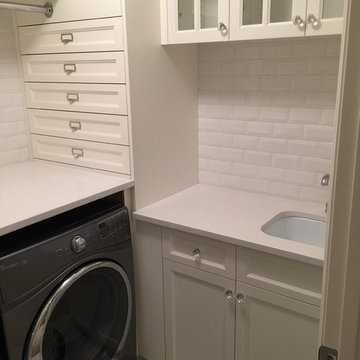
Photo of a small country l-shaped dedicated laundry room in Calgary with a single-bowl sink, shaker cabinets, white cabinets, white walls and a side-by-side washer and dryer.
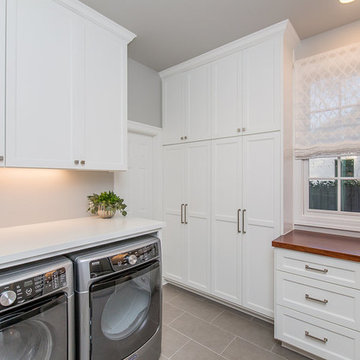
Builder: Oliver Custom Homes
Architect: Witt Architecture Office
Photographer: Casey Chapman Ross
Inspiration for a large transitional l-shaped utility room in Austin with shaker cabinets, white cabinets, wood benchtops, grey walls, a side-by-side washer and dryer, grey floor, porcelain floors and brown benchtop.
Inspiration for a large transitional l-shaped utility room in Austin with shaker cabinets, white cabinets, wood benchtops, grey walls, a side-by-side washer and dryer, grey floor, porcelain floors and brown benchtop.
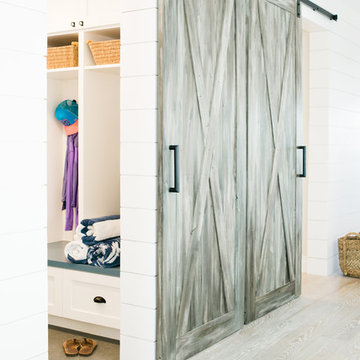
Rustic Hardware doors complete the look into the mudroom off the garage.
Lauren Pressey photographer
Mid-sized beach style l-shaped utility room in Los Angeles with shaker cabinets, white cabinets and quartz benchtops.
Mid-sized beach style l-shaped utility room in Los Angeles with shaker cabinets, white cabinets and quartz benchtops.
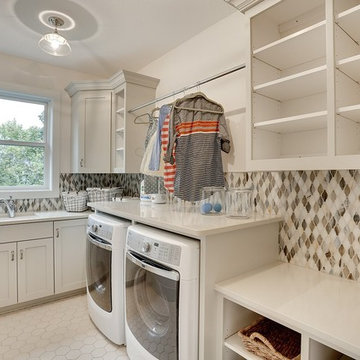
Dedicated upstairs bathroom. Geometric floor tiles and tile backsplash.
Photography by Spacecrafting
Inspiration for a large transitional l-shaped dedicated laundry room in Minneapolis with an undermount sink, white cabinets, laminate benchtops, beige walls, porcelain floors, a side-by-side washer and dryer and shaker cabinets.
Inspiration for a large transitional l-shaped dedicated laundry room in Minneapolis with an undermount sink, white cabinets, laminate benchtops, beige walls, porcelain floors, a side-by-side washer and dryer and shaker cabinets.
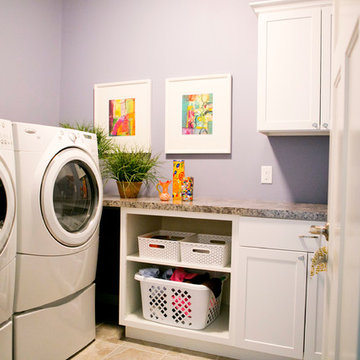
Design ideas for a mid-sized transitional l-shaped dedicated laundry room in Milwaukee with shaker cabinets, white cabinets, laminate benchtops, purple walls, porcelain floors and a side-by-side washer and dryer.
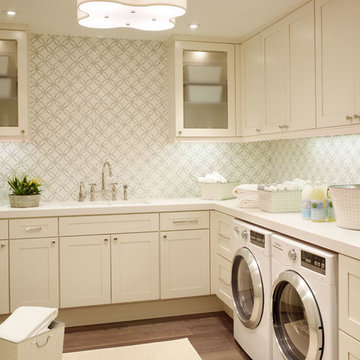
Modern laundry room with a marble mosaic backsplash. Please visit our website at www.french-brown.com to see more of our products.
Photo of a contemporary l-shaped dedicated laundry room in Dallas with brown floor, an integrated sink, shaker cabinets, white cabinets, white walls, medium hardwood floors and a side-by-side washer and dryer.
Photo of a contemporary l-shaped dedicated laundry room in Dallas with brown floor, an integrated sink, shaker cabinets, white cabinets, white walls, medium hardwood floors and a side-by-side washer and dryer.
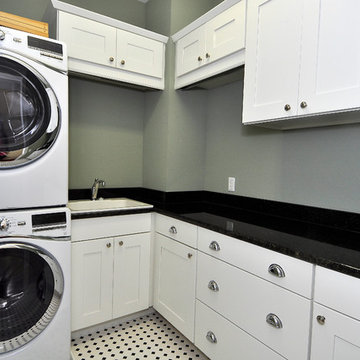
Mid-sized traditional l-shaped dedicated laundry room in Tampa with a drop-in sink, shaker cabinets, white cabinets, granite benchtops, grey walls, porcelain floors and a stacked washer and dryer.
L-shaped Laundry Room Design Ideas with Shaker Cabinets
8