L-shaped Laundry Room Design Ideas with Shaker Cabinets
Refine by:
Budget
Sort by:Popular Today
161 - 180 of 2,258 photos
Item 1 of 3
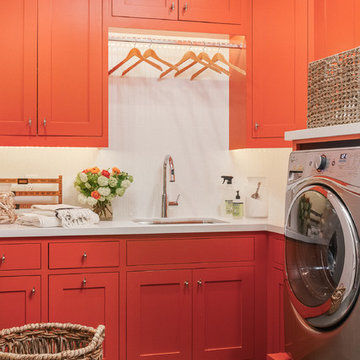
Laundry room
Christopher Stark Photo
This is an example of a mid-sized country l-shaped utility room in San Francisco with an undermount sink, quartz benchtops, white walls, slate floors, a side-by-side washer and dryer, shaker cabinets and red cabinets.
This is an example of a mid-sized country l-shaped utility room in San Francisco with an undermount sink, quartz benchtops, white walls, slate floors, a side-by-side washer and dryer, shaker cabinets and red cabinets.
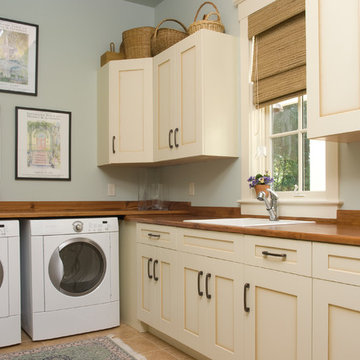
Photo of a mid-sized l-shaped dedicated laundry room in Atlanta with a drop-in sink, shaker cabinets, beige cabinets, wood benchtops, grey walls, ceramic floors, a side-by-side washer and dryer, beige floor and brown benchtop.
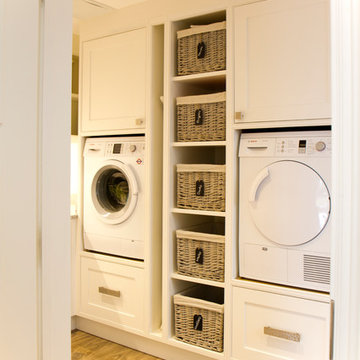
CB for OnePlan
Inspiration for a mid-sized traditional l-shaped utility room in Dorset with shaker cabinets, white cabinets, quartzite benchtops and a side-by-side washer and dryer.
Inspiration for a mid-sized traditional l-shaped utility room in Dorset with shaker cabinets, white cabinets, quartzite benchtops and a side-by-side washer and dryer.
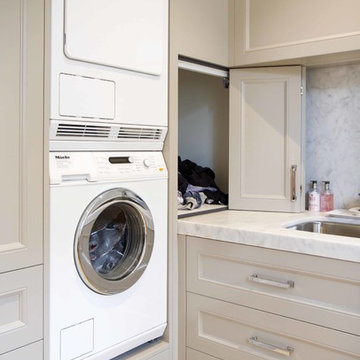
Designer: Pete Schelfhout; Photography by Yvonne Menegol
This is an example of a large traditional l-shaped laundry room in Melbourne with shaker cabinets, marble benchtops and a stacked washer and dryer.
This is an example of a large traditional l-shaped laundry room in Melbourne with shaker cabinets, marble benchtops and a stacked washer and dryer.
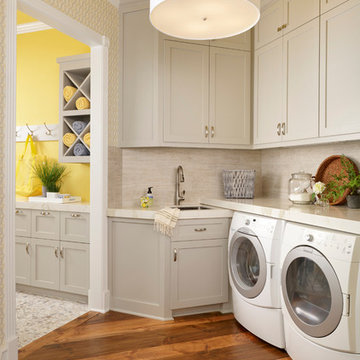
This is an example of a small transitional l-shaped dedicated laundry room in Houston with shaker cabinets, grey cabinets, yellow walls, medium hardwood floors, a side-by-side washer and dryer, white benchtop, an undermount sink and brown floor.
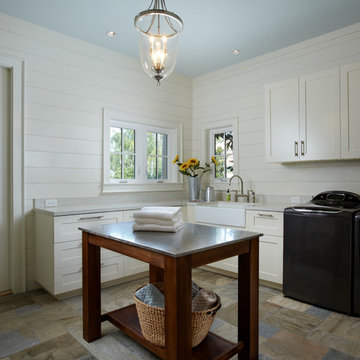
Marc Rutenberg Homes
Large transitional l-shaped laundry room in Tampa with a farmhouse sink, shaker cabinets, white cabinets, granite benchtops, white walls, slate floors and a side-by-side washer and dryer.
Large transitional l-shaped laundry room in Tampa with a farmhouse sink, shaker cabinets, white cabinets, granite benchtops, white walls, slate floors and a side-by-side washer and dryer.

An original 1930’s English Tudor with only 2 bedrooms and 1 bath spanning about 1730 sq.ft. was purchased by a family with 2 amazing young kids, we saw the potential of this property to become a wonderful nest for the family to grow.
The plan was to reach a 2550 sq. ft. home with 4 bedroom and 4 baths spanning over 2 stories.
With continuation of the exiting architectural style of the existing home.
A large 1000sq. ft. addition was constructed at the back portion of the house to include the expended master bedroom and a second-floor guest suite with a large observation balcony overlooking the mountains of Angeles Forest.
An L shape staircase leading to the upstairs creates a moment of modern art with an all white walls and ceilings of this vaulted space act as a picture frame for a tall window facing the northern mountains almost as a live landscape painting that changes throughout the different times of day.
Tall high sloped roof created an amazing, vaulted space in the guest suite with 4 uniquely designed windows extruding out with separate gable roof above.
The downstairs bedroom boasts 9’ ceilings, extremely tall windows to enjoy the greenery of the backyard, vertical wood paneling on the walls add a warmth that is not seen very often in today’s new build.
The master bathroom has a showcase 42sq. walk-in shower with its own private south facing window to illuminate the space with natural morning light. A larger format wood siding was using for the vanity backsplash wall and a private water closet for privacy.
In the interior reconfiguration and remodel portion of the project the area serving as a family room was transformed to an additional bedroom with a private bath, a laundry room and hallway.
The old bathroom was divided with a wall and a pocket door into a powder room the leads to a tub room.
The biggest change was the kitchen area, as befitting to the 1930’s the dining room, kitchen, utility room and laundry room were all compartmentalized and enclosed.
We eliminated all these partitions and walls to create a large open kitchen area that is completely open to the vaulted dining room. This way the natural light the washes the kitchen in the morning and the rays of sun that hit the dining room in the afternoon can be shared by the two areas.
The opening to the living room remained only at 8’ to keep a division of space.
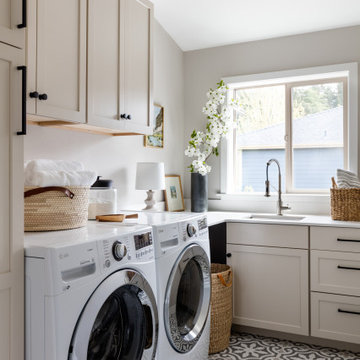
Laundry rooms, no matter how small or large, should be pretty, should have good storage and a sink is a bonus.
Mid-sized transitional l-shaped dedicated laundry room in Seattle with an undermount sink, shaker cabinets, quartz benchtops, ceramic floors, a side-by-side washer and dryer and white benchtop.
Mid-sized transitional l-shaped dedicated laundry room in Seattle with an undermount sink, shaker cabinets, quartz benchtops, ceramic floors, a side-by-side washer and dryer and white benchtop.
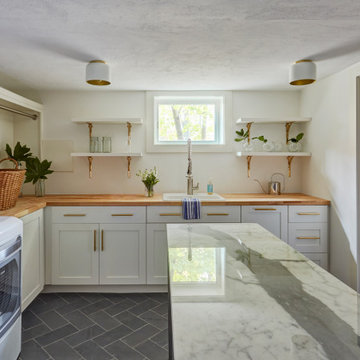
Chelsea door, Slab & Manor Flat drawer fronts, Designer White enamel.
This is an example of a large country l-shaped laundry room in Other with a drop-in sink, shaker cabinets, white cabinets, white walls, slate floors, a side-by-side washer and dryer and grey floor.
This is an example of a large country l-shaped laundry room in Other with a drop-in sink, shaker cabinets, white cabinets, white walls, slate floors, a side-by-side washer and dryer and grey floor.
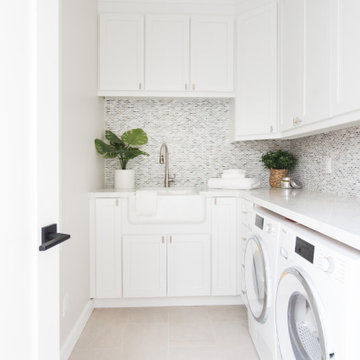
Photo of a mid-sized transitional l-shaped dedicated laundry room in Santa Barbara with a farmhouse sink, shaker cabinets, white cabinets, white walls, porcelain floors, a side-by-side washer and dryer, beige floor, white benchtop and marble benchtops.
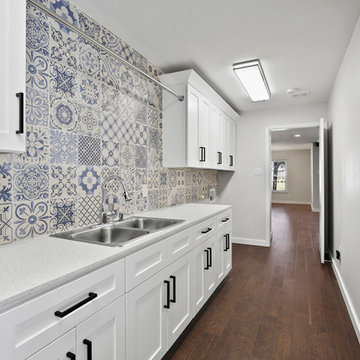
Large transitional l-shaped utility room in Dallas with a double-bowl sink, shaker cabinets, white cabinets, quartz benchtops, grey walls, dark hardwood floors, a side-by-side washer and dryer, brown floor and white benchtop.
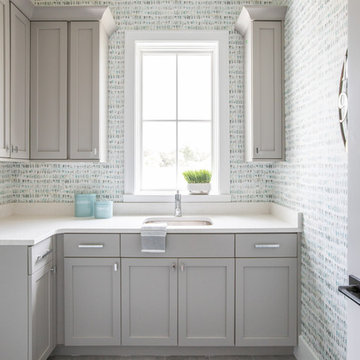
Inspiration for a beach style l-shaped dedicated laundry room in Jacksonville with an undermount sink, shaker cabinets, grey cabinets, multi-coloured walls, grey floor and white benchtop.
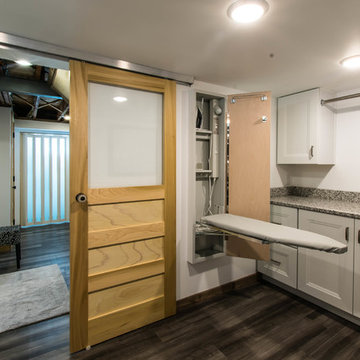
Anna Ciboro
Mid-sized country l-shaped dedicated laundry room in Other with an utility sink, shaker cabinets, white cabinets, granite benchtops, white walls, vinyl floors, a stacked washer and dryer, grey floor and multi-coloured benchtop.
Mid-sized country l-shaped dedicated laundry room in Other with an utility sink, shaker cabinets, white cabinets, granite benchtops, white walls, vinyl floors, a stacked washer and dryer, grey floor and multi-coloured benchtop.
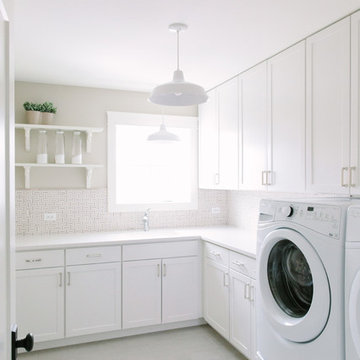
Stoffer Photography
Inspiration for a country l-shaped dedicated laundry room in Chicago with shaker cabinets, white cabinets, beige walls, a side-by-side washer and dryer, white floor and white benchtop.
Inspiration for a country l-shaped dedicated laundry room in Chicago with shaker cabinets, white cabinets, beige walls, a side-by-side washer and dryer, white floor and white benchtop.
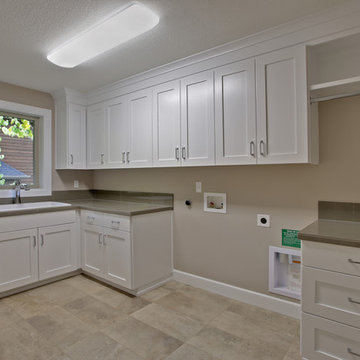
This is a unique, high performance home designed for an existing lot in an exclusive neighborhood, featuring 4,800 square feet with a guest suite or home office on the main floor; basement with media room, bedroom, bathroom and storage room; upper level master suite and two other bedrooms and bathrooms. The great room features tall ceilings, boxed beams, chef's kitchen and lots of windows. The patio includes a built-in bbq.
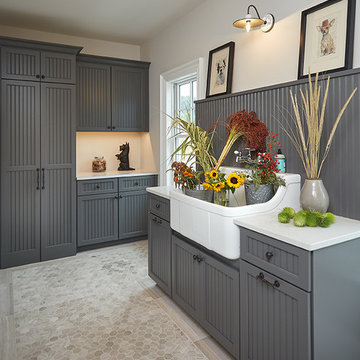
Ashley Avila
This is an example of a mid-sized traditional l-shaped dedicated laundry room in Grand Rapids with a farmhouse sink, shaker cabinets, grey cabinets, quartz benchtops, beige walls, ceramic floors and beige floor.
This is an example of a mid-sized traditional l-shaped dedicated laundry room in Grand Rapids with a farmhouse sink, shaker cabinets, grey cabinets, quartz benchtops, beige walls, ceramic floors and beige floor.
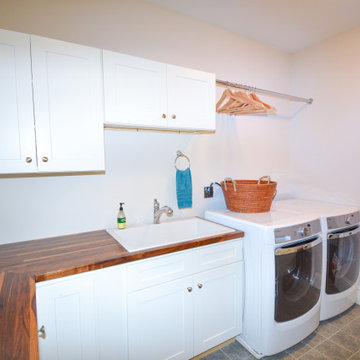
Second Floor Laundry Room
Design ideas for a transitional l-shaped laundry room in Cincinnati with a drop-in sink, shaker cabinets, white cabinets, wood benchtops, white walls, ceramic floors, a side-by-side washer and dryer, grey floor and brown benchtop.
Design ideas for a transitional l-shaped laundry room in Cincinnati with a drop-in sink, shaker cabinets, white cabinets, wood benchtops, white walls, ceramic floors, a side-by-side washer and dryer, grey floor and brown benchtop.

Charming custom Craftsman home in East Dallas.
Inspiration for a large l-shaped dedicated laundry room in Dallas with an undermount sink, shaker cabinets, white cabinets, granite benchtops, black splashback, granite splashback, white walls, ceramic floors, a side-by-side washer and dryer, black floor and blue benchtop.
Inspiration for a large l-shaped dedicated laundry room in Dallas with an undermount sink, shaker cabinets, white cabinets, granite benchtops, black splashback, granite splashback, white walls, ceramic floors, a side-by-side washer and dryer, black floor and blue benchtop.
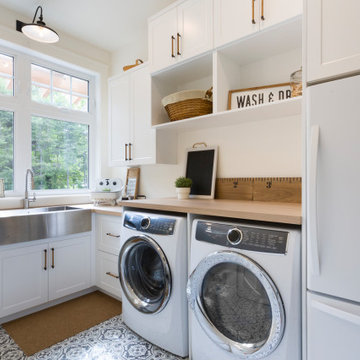
Design ideas for a beach style l-shaped utility room in Other with a farmhouse sink, shaker cabinets, white cabinets, wood benchtops, white walls, a side-by-side washer and dryer, grey floor and beige benchtop.
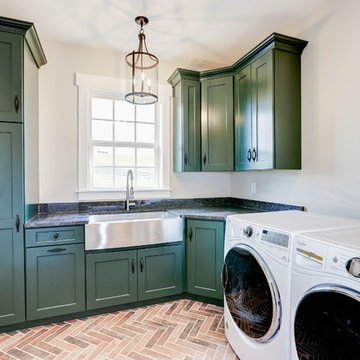
Inspiration for a transitional l-shaped laundry room in DC Metro with a farmhouse sink, shaker cabinets, green cabinets, a side-by-side washer and dryer, brown floor, grey benchtop and grey walls.
L-shaped Laundry Room Design Ideas with Shaker Cabinets
9