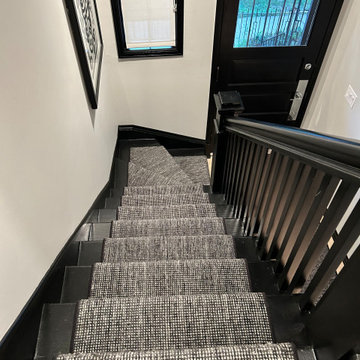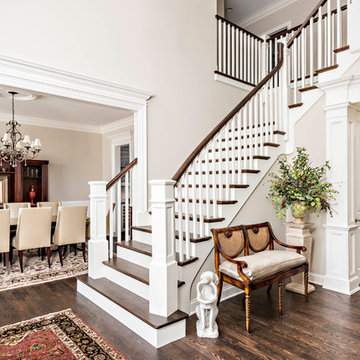Staircase
Refine by:
Budget
Sort by:Popular Today
101 - 120 of 4,927 photos
Item 1 of 3
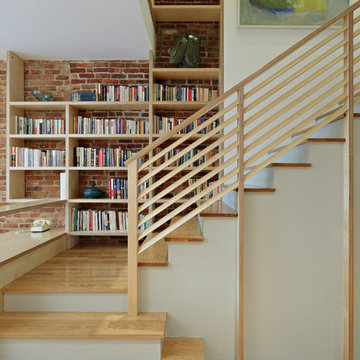
Conversion of a 4-family brownstone to a 3-family. The focus of the project was the renovation of the owner's apartment, including an expansion from a duplex to a triplex. The design centers around a dramatic two-story space which integrates the entry hall and stair with a library, a small desk space on the lower level and a full office on the upper level. The office is used as a primary work space by one of the owners - a writer, whose ideal working environment is one where he is connected with the rest of the family. This central section of the house, including the writer's office, was designed to maximize sight lines and provide as much connection through the spaces as possible. This openness was also intended to bring as much natural light as possible into this center portion of the house; typically the darkest part of a rowhouse building.
Project Team: Richard Goodstein, Angie Hunsaker, Michael Hanson
Structural Engineer: Yoshinori Nito Engineering and Design PC
Photos: Tom Sibley
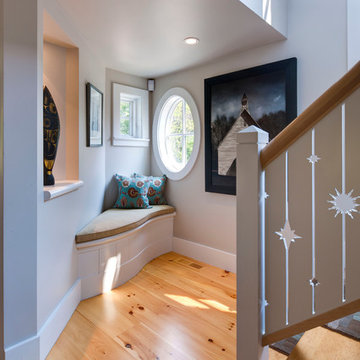
Photo Credits: Brian Vanden Brink
Interior Design: Shor Home
This is an example of a mid-sized contemporary wood l-shaped staircase in Boston with painted wood risers and wood railing.
This is an example of a mid-sized contemporary wood l-shaped staircase in Boston with painted wood risers and wood railing.
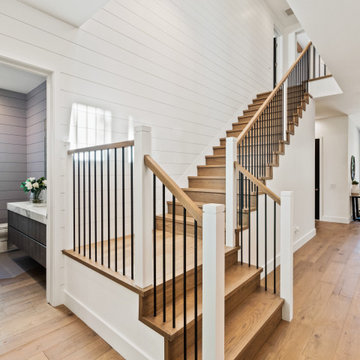
Large country wood l-shaped staircase in Los Angeles with wood risers, wood railing and panelled walls.
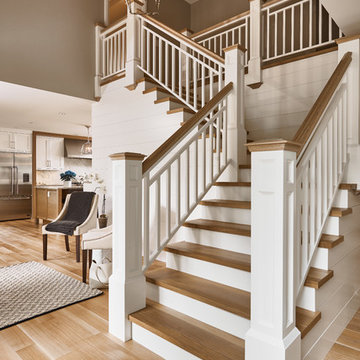
This is an example of a transitional wood l-shaped staircase in Vancouver with wood risers and wood railing.

Design ideas for a large arts and crafts wood l-shaped staircase in DC Metro with painted wood risers, wood railing and decorative wall panelling.
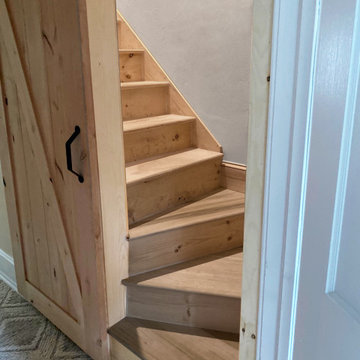
Photo of a small contemporary wood l-shaped staircase in Philadelphia with wood risers and wood railing.
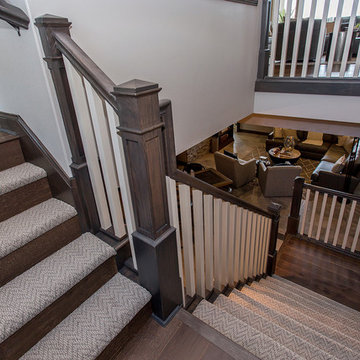
Mid-sized transitional carpeted l-shaped staircase in Other with wood risers and wood railing.
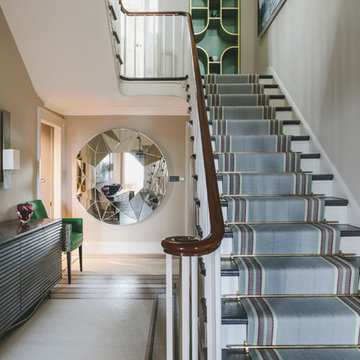
This lovely Regency building is in a magnificent setting with fabulous sea views. The Regents were influenced by Classical Greece as well as cultures from further afield including China, India and Egypt. Our brief was to preserve and cherish the original elements of the building, while making a feature of our client’s impressive art collection. Where items are fixed (such as the kitchen and bathrooms) we used traditional styles that are sympathetic to the Regency era. Where items are freestanding or easy to move, then we used contemporary furniture & fittings that complemented the artwork. The colours from the artwork inspired us to create a flow from one room to the next and each room was carefully considered for its’ use and it’s aspect. We commissioned some incredibly talented artisans to create bespoke mosaics, furniture and ceramic features which all made an amazing contribution to the building’s narrative.
Brett Charles Photography
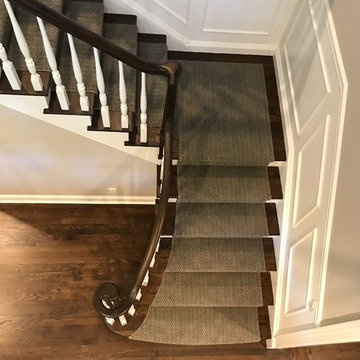
This picture shows a custom contoured carpet runner we made for this customer. This is simple "FIELD" only runner with bound sides but looks great keeping with the minimalistic feel of the rest of the house. Fabricated in Paramus, NJ installed in Demarest, NJ by our amazing installation team led by Ivan Bader who is also the Photographer. 2017
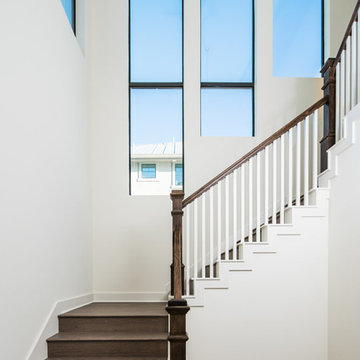
Design ideas for a mid-sized contemporary wood l-shaped staircase in Austin with wood risers and wood railing.

Victorian staircase modernized with monochromatic charcoal paint.
Complete redesign and remodel of a Victorian farmhouse in Portland, Or.
Mid-sized traditional painted wood l-shaped staircase in Portland with painted wood risers and wood railing.
Mid-sized traditional painted wood l-shaped staircase in Portland with painted wood risers and wood railing.
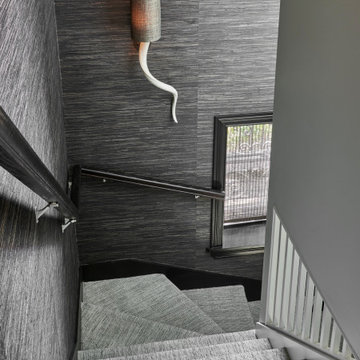
This Lincoln Park home was beautifully updated and completed with designer finishes to better suit the client’s aesthetic and highlight the space to its fullest potential. We focused on the gathering spaces to create a visually impactful and upscale design. We customized the built-ins and fireplace in the living room which catch your attention when entering the home. The downstairs was transformed into a movie room with a custom dry bar, updated lighting, and a gallery wall that boasts personality and style.
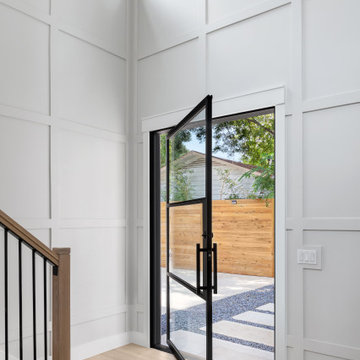
Two story entry foyer with high windows and staircase. Pivot glass front door.
Design ideas for a country l-shaped staircase in Austin with wood railing.
Design ideas for a country l-shaped staircase in Austin with wood railing.

Say hello to Sascha and Junie, 2 pups living a life of luxury lounging on Anderson Tuftex carpet. Style and color shown is Stroll: Stillwater.
Photo of a carpeted l-shaped staircase in Boston with carpet risers and wood railing.
Photo of a carpeted l-shaped staircase in Boston with carpet risers and wood railing.
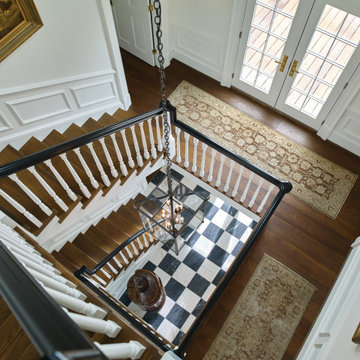
View of stair looking from the third floor.
Mid-sized traditional wood l-shaped staircase in Other with wood risers, wood railing and panelled walls.
Mid-sized traditional wood l-shaped staircase in Other with wood risers, wood railing and panelled walls.
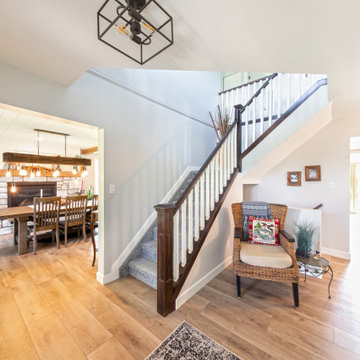
Our clients with an acreage in Sturgeon County backing onto the Sturgeon River wanted to completely update and re-work the floorplan of their late 70's era home's main level to create a more open and functional living space. Their living room became a large dining room with a farmhouse style fireplace and mantle, and their kitchen / nook plus dining room became a very large custom chef's kitchen with 3 islands! Add to that a brand new bathroom with steam shower and back entry mud room / laundry room with custom cabinetry and double barn doors. Extensive use of shiplap, open beams, and unique accent lighting completed the look of their modern farmhouse / craftsman styled main floor. Beautiful!
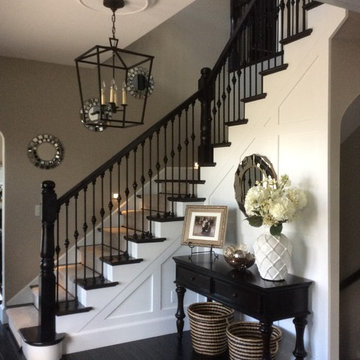
L shaped stairwell with sacked stained wood. Carpet runner. Accompanied with a dark stained, wood banner. Project by Spahn & Rose Cresco
Photo of a modern carpeted l-shaped staircase in Cedar Rapids with wood risers and wood railing.
Photo of a modern carpeted l-shaped staircase in Cedar Rapids with wood risers and wood railing.
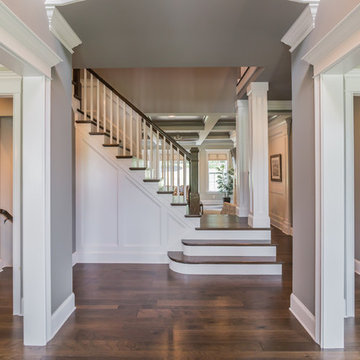
Design ideas for a mid-sized modern wood l-shaped staircase in Philadelphia with painted wood risers and wood railing.
6
