L-shaped Staircase Design Ideas with Wood Railing
Refine by:
Budget
Sort by:Popular Today
101 - 120 of 4,938 photos
Item 1 of 3
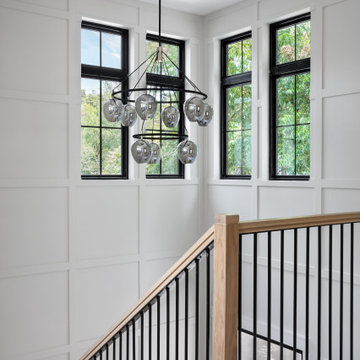
Two story entry foyer with high windows and staircase.
Design ideas for a country l-shaped staircase in Austin with wood railing.
Design ideas for a country l-shaped staircase in Austin with wood railing.

A traditional wood stair I designed as part of the gut renovation and expansion of a historic Queen Village home. What I find exciting about this stair is the gap between the second floor landing and the stair run down -- do you see it? I do a lot of row house renovation/addition projects and these homes tend to have layouts so tight I can't afford the luxury of designing that gap to let natural light flow between floors.
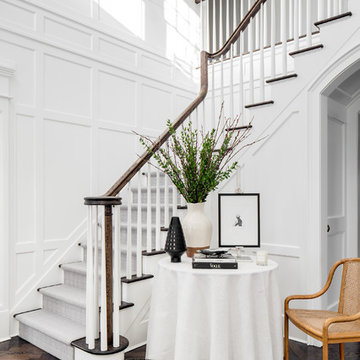
Sean Litchfield
Inspiration for a transitional wood l-shaped staircase in New York with wood railing and painted wood risers.
Inspiration for a transitional wood l-shaped staircase in New York with wood railing and painted wood risers.
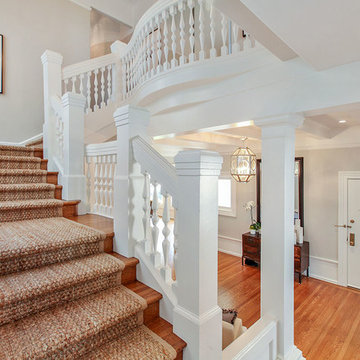
All of the original staircase details were kept and were a source of inspiration for the rest of the home’s design. A jute carpet climbs along both staircases, providing a lasting and warm accent to the space and highlighting the stunning architecture.
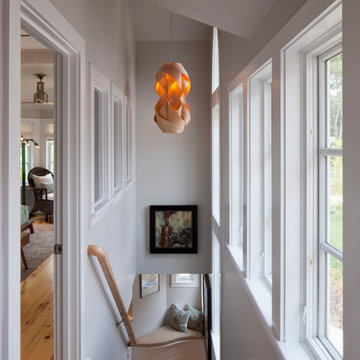
Photo Credits: Brian Vanden Brink
Interior Design: Shor Home
Inspiration for a mid-sized contemporary wood l-shaped staircase in Boston with wood railing.
Inspiration for a mid-sized contemporary wood l-shaped staircase in Boston with wood railing.

A modern form that plays on the space and features within this Coppin Street residence. Black steel treads and balustrade are complimented with a handmade European Oak handrail. Complete with a bold European Oak feature steps.
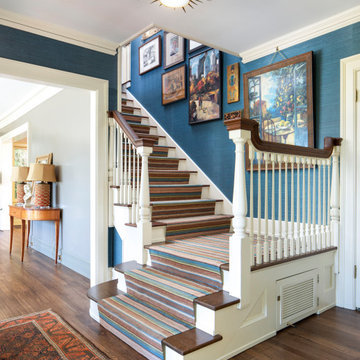
Inspiration for a traditional carpeted l-shaped staircase in Portland with carpet risers and wood railing.
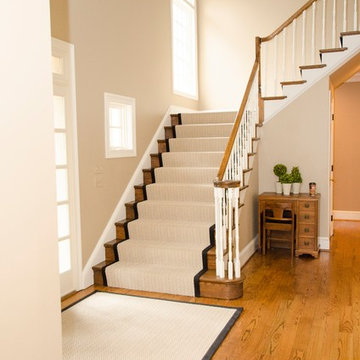
Design ideas for a large transitional carpeted l-shaped staircase in Philadelphia with wood risers and wood railing.
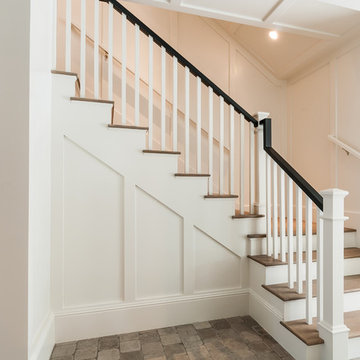
Photo of a mid-sized country wood l-shaped staircase in Los Angeles with wood railing and painted wood risers.
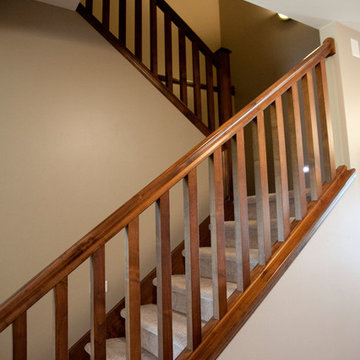
Love the contrast of the carpet and the wood.
Design ideas for a mid-sized traditional carpeted l-shaped staircase in Minneapolis with carpet risers and wood railing.
Design ideas for a mid-sized traditional carpeted l-shaped staircase in Minneapolis with carpet risers and wood railing.
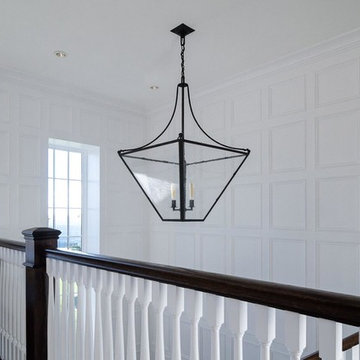
Inspiration for a mid-sized traditional l-shaped staircase in San Francisco with wood railing.
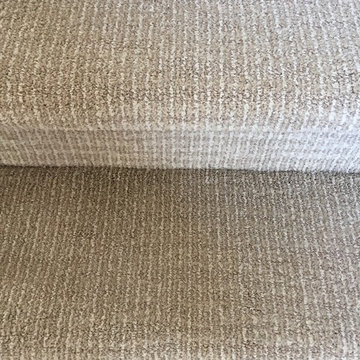
Colonial Home in Troy, MI featuring Bold Horizons by Masland in Canyon Wall.
This is an example of a mid-sized transitional carpeted l-shaped staircase in Detroit with carpet risers and wood railing.
This is an example of a mid-sized transitional carpeted l-shaped staircase in Detroit with carpet risers and wood railing.
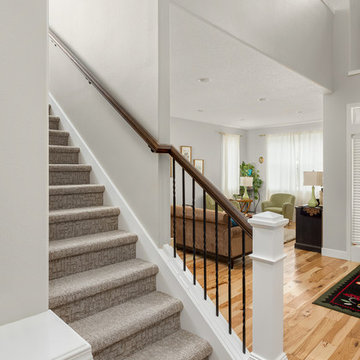
Portland Kitchen & Bath Remodeler | Photo Credit: Justin Krug
Inspiration for a small transitional carpeted l-shaped staircase in Portland with carpet risers and wood railing.
Inspiration for a small transitional carpeted l-shaped staircase in Portland with carpet risers and wood railing.
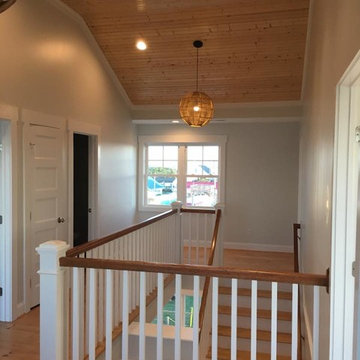
This is an example of a beach style wood l-shaped staircase in Other with wood risers and wood railing.
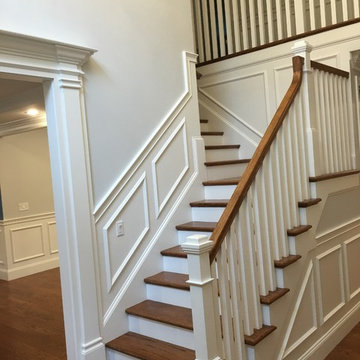
Inspiration for a large traditional wood l-shaped staircase in Boston with wood risers and wood railing.
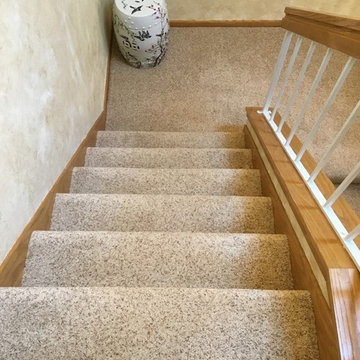
Inspiration for a mid-sized transitional carpeted l-shaped staircase in Minneapolis with carpet risers and wood railing.
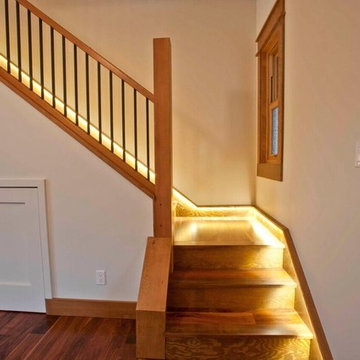
Wood stairs with LED track lighting
Inspiration for a mid-sized traditional wood l-shaped staircase in Vancouver with wood risers and wood railing.
Inspiration for a mid-sized traditional wood l-shaped staircase in Vancouver with wood risers and wood railing.

Lower Level build-out includes new 3-level architectural stair with screenwalls that borrow light through the vertical and adjacent spaces - Scandinavian Modern Interior - Indianapolis, IN - Trader's Point - Architect: HAUS | Architecture For Modern Lifestyles - Construction Manager: WERK | Building Modern - Christopher Short + Paul Reynolds - Photo: HAUS | Architecture
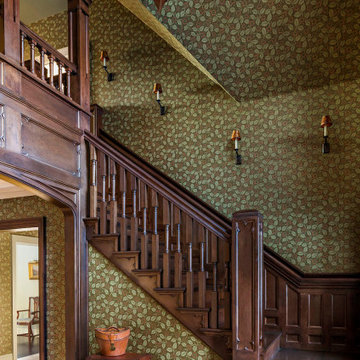
Inspiration for a large traditional l-shaped staircase in Bridgeport with wood railing.
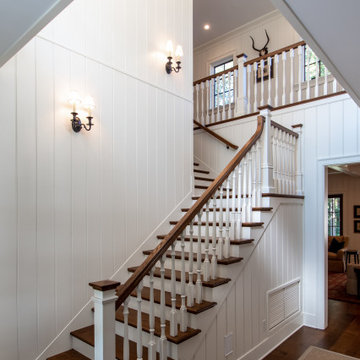
Large country wood l-shaped staircase in Other with painted wood risers and wood railing.
L-shaped Staircase Design Ideas with Wood Railing
6