Large and Expansive Storage and Wardrobe Design Ideas
Refine by:
Budget
Sort by:Popular Today
41 - 60 of 24,117 photos
Item 1 of 3
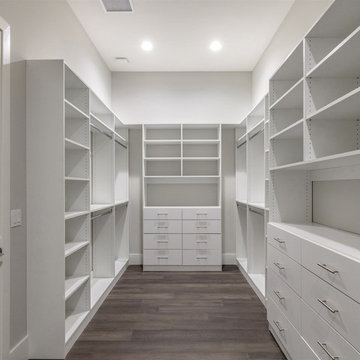
Large transitional gender-neutral walk-in wardrobe in Orlando with flat-panel cabinets, white cabinets, dark hardwood floors and brown floor.
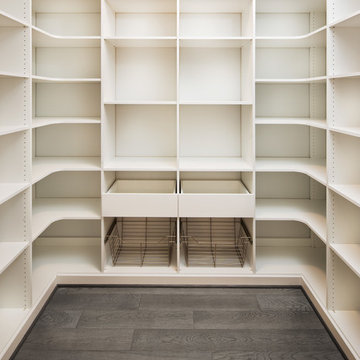
Design ideas for a large modern gender-neutral walk-in wardrobe in DC Metro with flat-panel cabinets, light wood cabinets, light hardwood floors and brown floor.
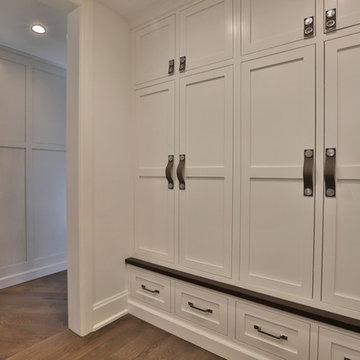
Inspiration for a large transitional gender-neutral storage and wardrobe in Columbus with beaded inset cabinets, white cabinets, medium hardwood floors and brown floor.
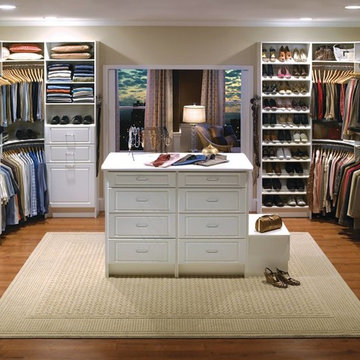
Photo of a large traditional gender-neutral dressing room in Other with raised-panel cabinets, white cabinets, medium hardwood floors and brown floor.
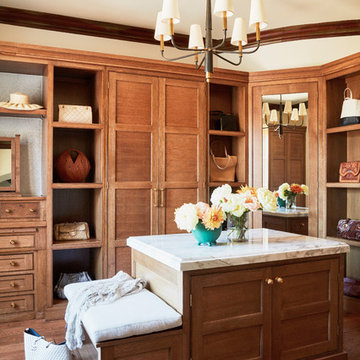
Ladies Custom Closet
Inspiration for a large mediterranean women's dressing room in Los Angeles with recessed-panel cabinets, medium wood cabinets, medium hardwood floors and brown floor.
Inspiration for a large mediterranean women's dressing room in Los Angeles with recessed-panel cabinets, medium wood cabinets, medium hardwood floors and brown floor.
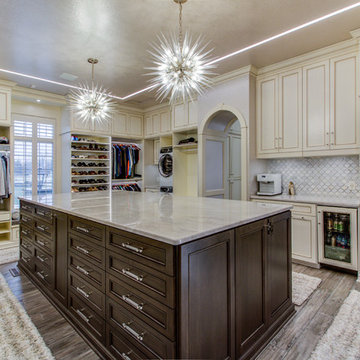
This entire dressing suite is filled with gorgeous cabinetry style focal points throughout and feels as if you entered one of the world’s top fashion stores or retail boutiques.
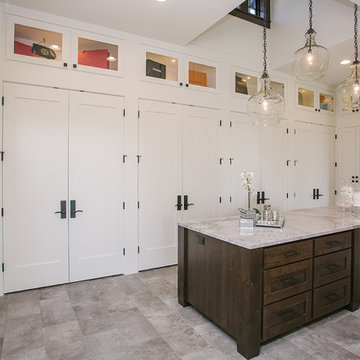
stunning closet filled with custom white cabinetry.
Design ideas for a large transitional gender-neutral walk-in wardrobe in Portland with white cabinets, grey floor, shaker cabinets and porcelain floors.
Design ideas for a large transitional gender-neutral walk-in wardrobe in Portland with white cabinets, grey floor, shaker cabinets and porcelain floors.

This beautiful showcase home offers a blend of crisp, uncomplicated modern lines and a touch of farmhouse architectural details. The 5,100 square feet single level home with 5 bedrooms, 3 ½ baths with a large vaulted bonus room over the garage is delightfully welcoming.
For more photos of this project visit our website: https://wendyobrienid.com.
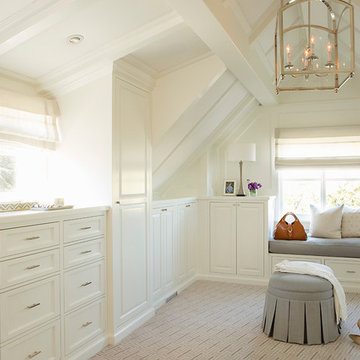
Design ideas for an expansive beach style women's dressing room in San Francisco with white cabinets, carpet, multi-coloured floor and recessed-panel cabinets.
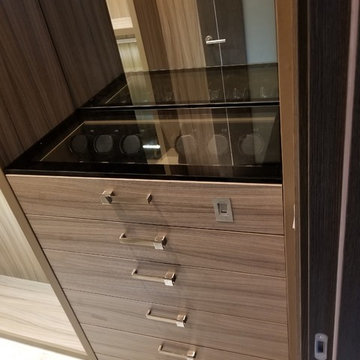
Inspiration for a large transitional gender-neutral walk-in wardrobe in Miami with open cabinets, light wood cabinets, marble floors and white floor.
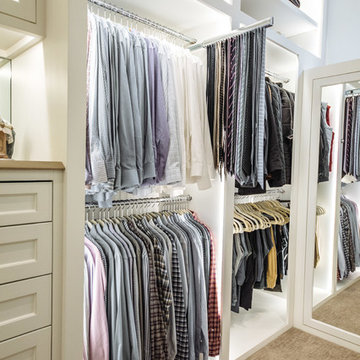
This stunning white closet is outfitted with LED lighting throughout. Three built in dressers, a double sided island and a glass enclosed cabinet for handbags provide plenty of storage.
Photography by Kathy Tran
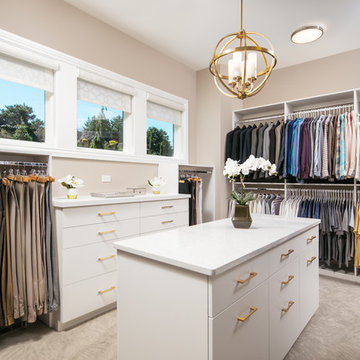
Photo of a large transitional gender-neutral dressing room in Omaha with flat-panel cabinets, white cabinets, carpet and beige floor.
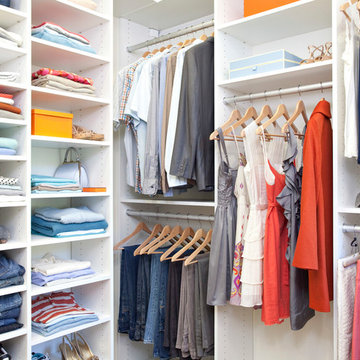
This spacious, classic white walk in closet includes space for his and her clothes, accessories and shoes. Adjustable floor-to-ceiling open shelving maximizes one wall of space, while single and double-hang sections allow for versatile storage of clothing. Utilizing every inch of closet space helps maximize the storage capacity of this walk-in closet space.
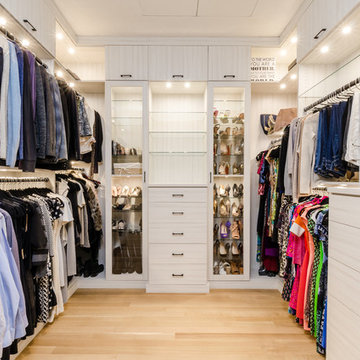
Chastity Cortijo Photography
Inspiration for an expansive contemporary gender-neutral walk-in wardrobe in New York with light hardwood floors and light wood cabinets.
Inspiration for an expansive contemporary gender-neutral walk-in wardrobe in New York with light hardwood floors and light wood cabinets.
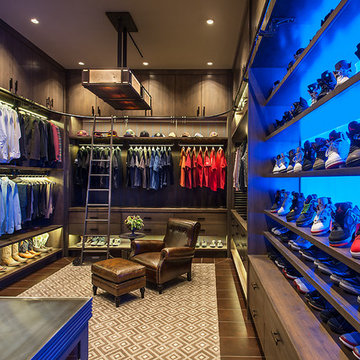
This gentleman's closet showcases customized lighted hanging space with fabric panels behind the clothing, a lighted wall to display an extensive shoe collection and storage for all other items ranging from watches to belts.
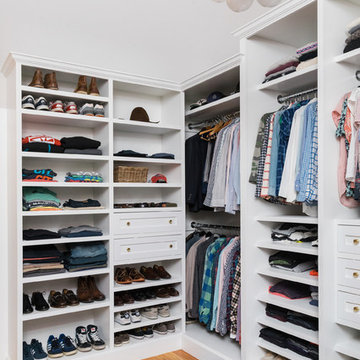
Large eclectic gender-neutral walk-in wardrobe in Boston with shaker cabinets, white cabinets and medium hardwood floors.
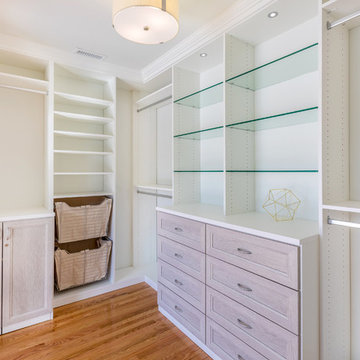
Photo of a large country gender-neutral walk-in wardrobe in Los Angeles with open cabinets, white cabinets, dark hardwood floors and brown floor.
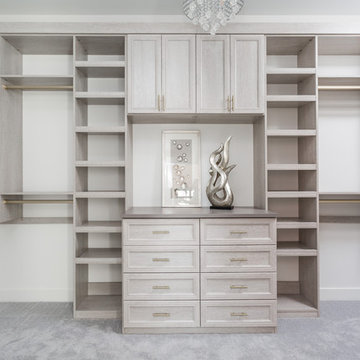
This is an example of a large country gender-neutral walk-in wardrobe in Indianapolis with shaker cabinets, grey cabinets, carpet and grey floor.
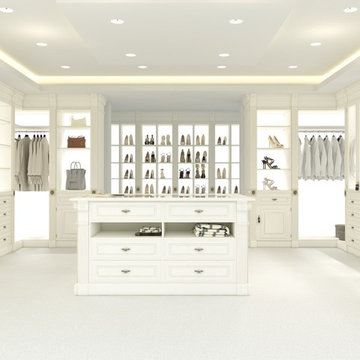
Large Master Closet with Mirror doors! Island top in glass to see jewelry for easy accessibility.
Design ideas for an expansive transitional women's dressing room in Atlanta with raised-panel cabinets, white cabinets, carpet and white floor.
Design ideas for an expansive transitional women's dressing room in Atlanta with raised-panel cabinets, white cabinets, carpet and white floor.
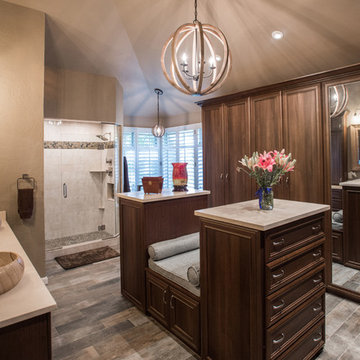
"When I first visited the client's house, and before seeing the space, I sat down with my clients to understand their needs. They told me they were getting ready to remodel their bathroom and master closet, and they wanted to get some ideas on how to make their closet better. The told me they wanted to figure out the closet before they did anything, so they presented their ideas to me, which included building walls in the space to create a larger master closet. I couldn't visual what they were explaining, so we went to the space. As soon as I got in the space, it was clear to me that we didn't need to build walls, we just needed to have the current closets torn out and replaced with wardrobes, create some shelving space for shoes and build an island with drawers in a bench. When I proposed that solution, they both looked at me with big smiles on their faces and said, 'That is the best idea we've heard, let's do it', then they asked me if I could design the vanity as well.
"I used 3/4" Melamine, Italian walnut, and Donatello thermofoil. The client provided their own countertops." - Leslie Klinck, Designer
Large and Expansive Storage and Wardrobe Design Ideas
3