Large and Expansive Storage and Wardrobe Design Ideas
Refine by:
Budget
Sort by:Popular Today
61 - 80 of 24,117 photos
Item 1 of 3
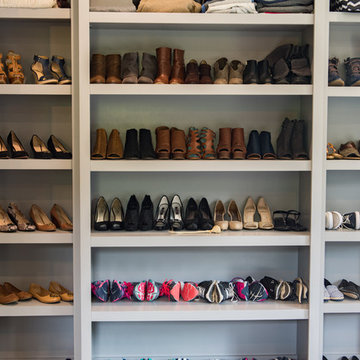
This is an example of a large transitional gender-neutral dressing room in Charleston with shaker cabinets, grey cabinets, dark hardwood floors and brown floor.
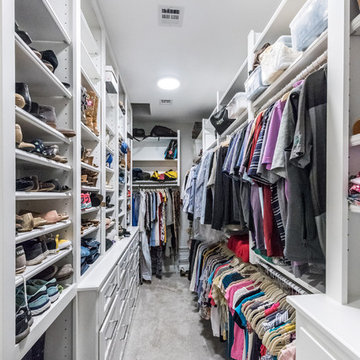
Don Risi Photography
Design ideas for a large transitional gender-neutral walk-in wardrobe in Oklahoma City with shaker cabinets, white cabinets, carpet and grey floor.
Design ideas for a large transitional gender-neutral walk-in wardrobe in Oklahoma City with shaker cabinets, white cabinets, carpet and grey floor.
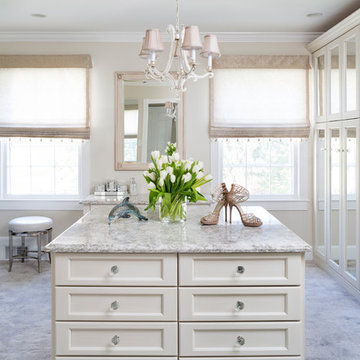
Stacy Zarin Goldberg
Inspiration for a large transitional women's dressing room in DC Metro with white cabinets, carpet and grey floor.
Inspiration for a large transitional women's dressing room in DC Metro with white cabinets, carpet and grey floor.
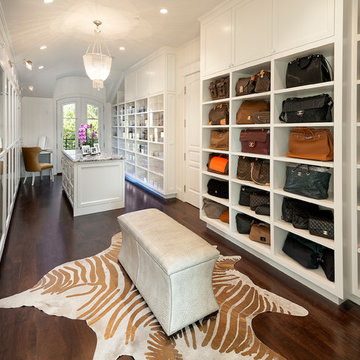
Inspiration for a large traditional women's dressing room in Los Angeles with open cabinets, white cabinets, dark hardwood floors and brown floor.
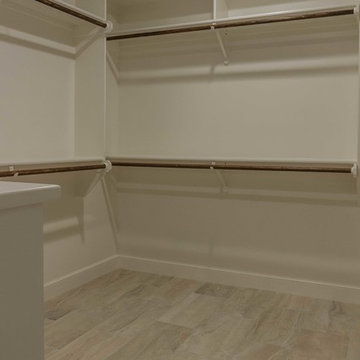
One of two large walk in closets in the master bath. Custom shelves and beautiful tiled floors.
Large transitional gender-neutral walk-in wardrobe in Austin with open cabinets, white cabinets and porcelain floors.
Large transitional gender-neutral walk-in wardrobe in Austin with open cabinets, white cabinets and porcelain floors.
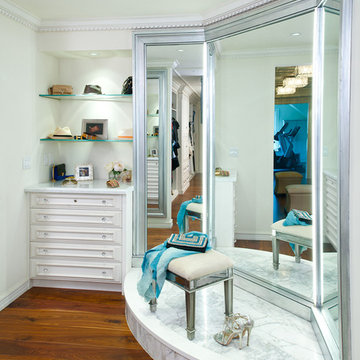
Craig Thompson Photography
Expansive transitional women's dressing room in Other with white cabinets, medium hardwood floors and brown floor.
Expansive transitional women's dressing room in Other with white cabinets, medium hardwood floors and brown floor.
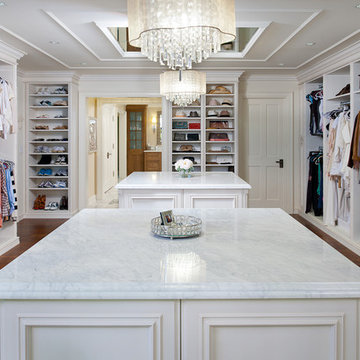
Craig Thompson Photography
Design ideas for an expansive traditional women's dressing room in Other with white cabinets and light hardwood floors.
Design ideas for an expansive traditional women's dressing room in Other with white cabinets and light hardwood floors.
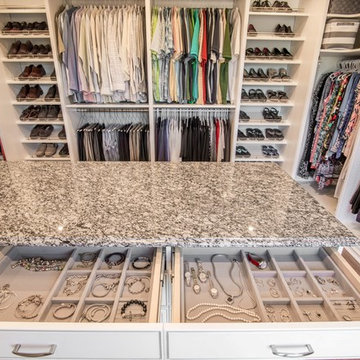
Inspiration for a large traditional gender-neutral walk-in wardrobe in Orange County with open cabinets, white cabinets, dark hardwood floors and brown floor.
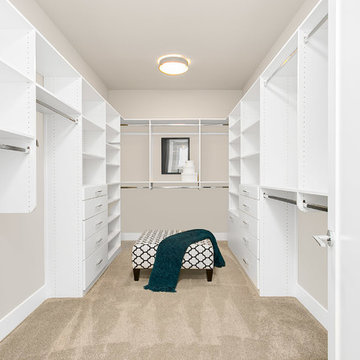
Inspiration for a large modern gender-neutral walk-in wardrobe in Seattle with flat-panel cabinets, white cabinets and carpet.
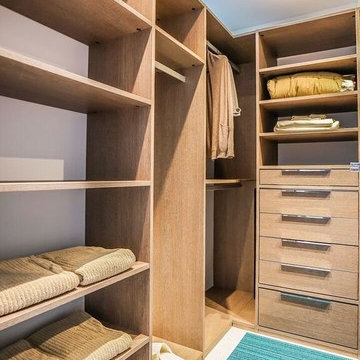
Custom designed closet.
www.boudreauxdesignstudio.com
Facebook: @boudreauxdesignstudio
Instagram: @boudreauxdesignstudio
Inspiration for a large contemporary gender-neutral walk-in wardrobe in Miami with flat-panel cabinets, medium wood cabinets and concrete floors.
Inspiration for a large contemporary gender-neutral walk-in wardrobe in Miami with flat-panel cabinets, medium wood cabinets and concrete floors.
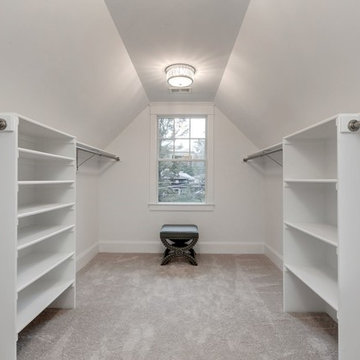
Design ideas for a large country gender-neutral walk-in wardrobe in DC Metro with carpet.
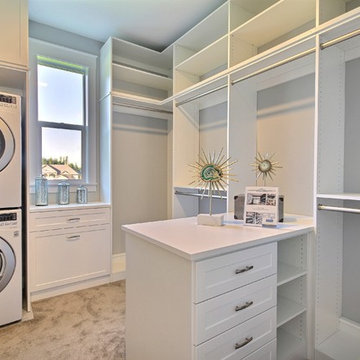
The Aerius - Modern Craftsman in Ridgefield Washington by Cascade West Development Inc.
Upon opening the 8ft tall door and entering the foyer an immediate display of light, color and energy is presented to us in the form of 13ft coffered ceilings, abundant natural lighting and an ornate glass chandelier. Beckoning across the hall an entrance to the Great Room is beset by the Master Suite, the Den, a central stairway to the Upper Level and a passageway to the 4-bay Garage and Guest Bedroom with attached bath. Advancement to the Great Room reveals massive, built-in vertical storage, a vast area for all manner of social interactions and a bountiful showcase of the forest scenery that allows the natural splendor of the outside in. The sleek corner-kitchen is composed with elevated countertops. These additional 4in create the perfect fit for our larger-than-life homeowner and make stooping and drooping a distant memory. The comfortable kitchen creates no spatial divide and easily transitions to the sun-drenched dining nook, complete with overhead coffered-beam ceiling. This trifecta of function, form and flow accommodates all shapes and sizes and allows any number of events to be hosted here. On the rare occasion more room is needed, the sliding glass doors can be opened allowing an out-pour of activity. Almost doubling the square-footage and extending the Great Room into the arboreous locale is sure to guarantee long nights out under the stars.
Cascade West Facebook: https://goo.gl/MCD2U1
Cascade West Website: https://goo.gl/XHm7Un
These photos, like many of ours, were taken by the good people of ExposioHDR - Portland, Or
Exposio Facebook: https://goo.gl/SpSvyo
Exposio Website: https://goo.gl/Cbm8Ya
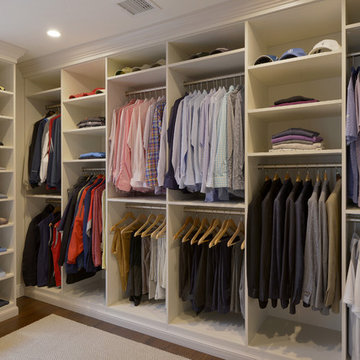
Inspiration for a large contemporary gender-neutral walk-in wardrobe in New York with shaker cabinets, white cabinets and dark hardwood floors.
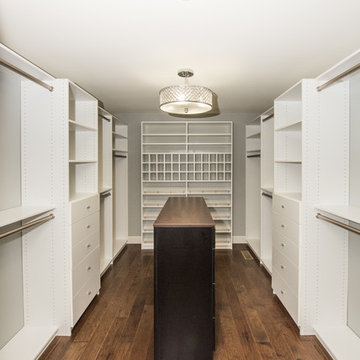
Wilhelm Photography
This is an example of a large modern gender-neutral walk-in wardrobe in Nashville with white cabinets, dark hardwood floors and brown floor.
This is an example of a large modern gender-neutral walk-in wardrobe in Nashville with white cabinets, dark hardwood floors and brown floor.
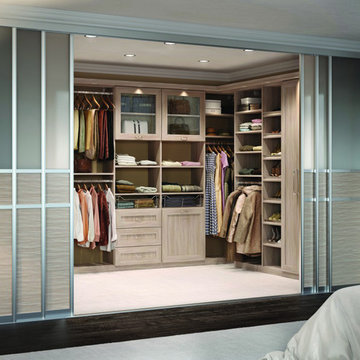
Start and end your day in a luxurious walk-in sanctuary designed to perfectly attend to you and your lifestyle.
Design ideas for a large modern gender-neutral walk-in wardrobe in Miami with carpet, open cabinets, light wood cabinets and beige floor.
Design ideas for a large modern gender-neutral walk-in wardrobe in Miami with carpet, open cabinets, light wood cabinets and beige floor.
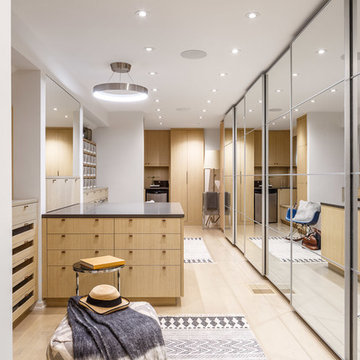
Design & Supply: Astro Design Center (Ottawa, ON)
Photo Credit: Doublespace Photography
Downsview Cabinetry
The goal of the new design was to make the space feel as large as possible, create plenty of dresser and closet space, and have enough room to lounge.
Products available through Astro
(Fantini Rubinetti, Wetstyle & more)
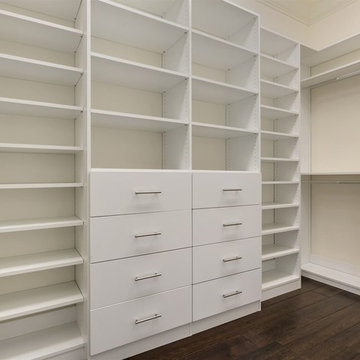
Photo of a large transitional gender-neutral walk-in wardrobe in Orlando with open cabinets, white cabinets and dark hardwood floors.
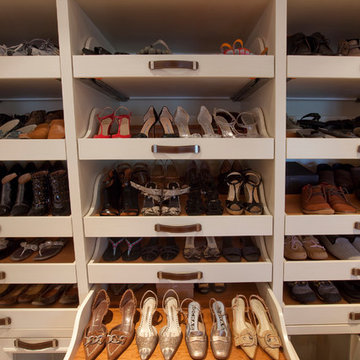
A custom master suite with lots of storage, pull out shoe shelves and handbag display areas.
Woodmeister Master Builders
Peter Vanderwarker photography
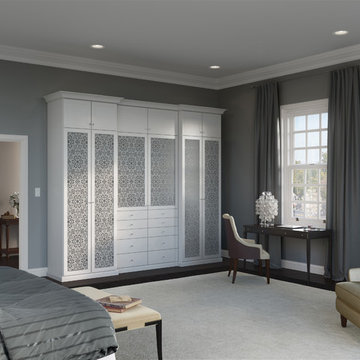
Embossed decorative mirror panels evoke timeless elegance in this gorgeous wardrobe, providing necessary storage and style.
Inspiration for a large traditional women's built-in wardrobe in Nashville with flat-panel cabinets, white cabinets and dark hardwood floors.
Inspiration for a large traditional women's built-in wardrobe in Nashville with flat-panel cabinets, white cabinets and dark hardwood floors.
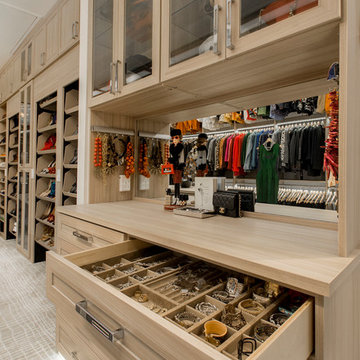
This master closet is pure luxury! The floor to ceiling storage cabinets and drawers wastes not a single inch of space. Rotating automated shoe racks and wardrobe lifts make it easy to stay organized. Lighted clothes racks and glass cabinets highlight this beautiful space. Design by California Closets | Space by Hatfield Builders & Remodelers | Photography by Versatile Imaging
Large and Expansive Storage and Wardrobe Design Ideas
4