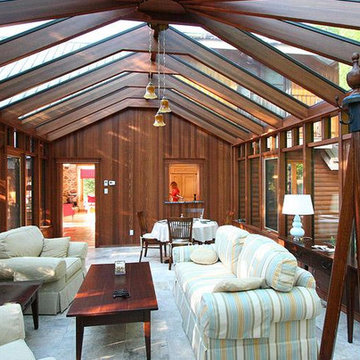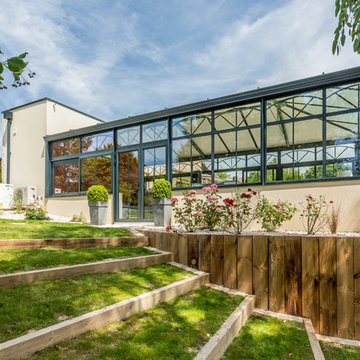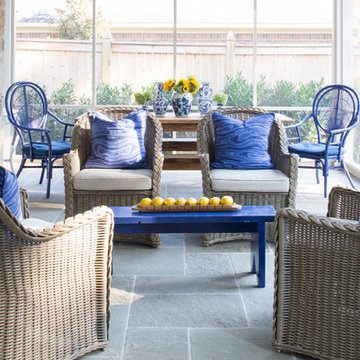Large and Expansive Sunroom Design Photos
Refine by:
Budget
Sort by:Popular Today
101 - 120 of 6,636 photos
Item 1 of 3
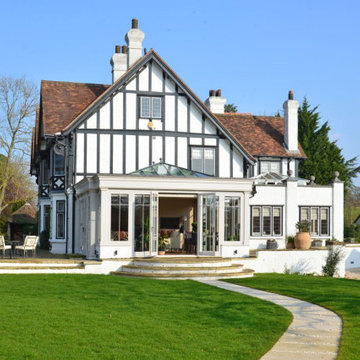
This bespoke orangery has created the ideal link between this Tudor style property in Berkshire and the stunning surrounding gardens.
Expertly designed by Eddie Spillane, one of David Salisbury’s most experienced designers, this project was typical of the many benefits that an orangery or garden room can bring to a new home extension.
Extending off from the existing kitchen, a spacious, luxury living room has been created, adding natural light into this period home.
The existing house featured a patio from where the owners enjoyed sitting and enjoying the views of their garden, when the weather allowed.
Although a perimeter hedge offered some protection from the elements, it obscured some of the views.
The new orangery was designed to ensure this space can be enjoyed all year round, whilst the removal of the hedges enhanced these views of these amazing grounds. The ‘before and after’ photos shown below perhaps best illustrate this transformation.
Measuring approximately 7.1m by 6.4 m, this generously proportioned orangery provided space within each of the three elevations for three sets of French doors, which can be easily opened to provide convenient access to the patio and garden.
Cruciform bar fenestration on the windows and doors offers a nice design detail, whilst retaining a degree of simplicity.
For the painted timber joinery, the subtle off white shade of Eagle Sight was chosen from our own unique colour palette, which continues to feature in our Top 10 colours for orangeries.
In order to provide a lovely uniform temperature during the colder months, wet underfloor heating was specified, which also avoids the need for cumbersome radiators.
Finally, immediately outside the orangery, curved steps and a new path helps to soften the impact of the raised patio area.
The new orangery has created space for a collection of contemporary furniture, including a pair of sofas and a small table and chairs to enjoy breakfast or an informal meal.
With the daffodils in full bloom, we could not have chosen a more picturesque day to photograph this bespoke orangery.
Whatever the weather brings, a David Salisbury orangery is designed to be enjoyed all year round – to become the favourite room at home.
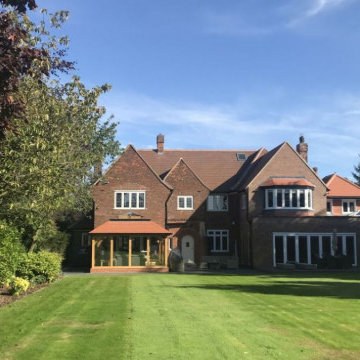
This oak orangery with tiled mansard roof is the latest design from one of David Salisbury’s most creative sales designers, that has elicited a very positive review and testimonial.
The quality of his design work is one of Dan Featherstone’s many strengths and this orangery, with its elegant proportions and symmetrical design, is another good example. As our customer noted: “Dan was a highly creative and skilled designer and created a concept that was complementary to our home and we just knew it was the right thing for us.”
The new orangery has transformed the rear of this period red brick property in East Yorkshire, creating a far more effective link with the garden with its large expanse of lawn. A pair of French Doors provide quick and convenient access to the outside.
The overhead roof lantern helps bring in natural overhead light, perfect for reading the newspapers or a favourite book on the customer’s comfortable looking contemporary grey sofas.
The additional space created means there’s room for recreation, as well as relaxation, with table football a popular family game.
Our customer really helps tell the story of this project: “We moved into our dream home and we felt it lacked just something extra special so we decided some type of orangery would finish off our home. We spent many hours reviewing the market available and decided to contact David Salisbury to discuss the option of a new oak orangery. We had already spoken with many other companies but we soon realised that their attention to detail set them apart from the competition.”
Whilst the initial design is obviously vital, the manufacturing and installation phases of this oak orangery (like any building project) were just as important. “The installation process went extremely smoothly and we had regular communication from the David Salisbury project management team throughout - they answered all questions immediately,” the customer noted.
Regular communication is important in managing a customer’s expectation so it is always gratifying to read of feedback like this.
This is the latest successful oak orangery in what is now a significant area of growth for David Salisbury.
It feels only right to leave the last word to our customer: “The finished product is even better than we could have imagined and really has made a fantastic space that is enjoyed by the whole family. If you are considering an orangery extension for your home, we would happily recommend David Salisbury without hesitation.”
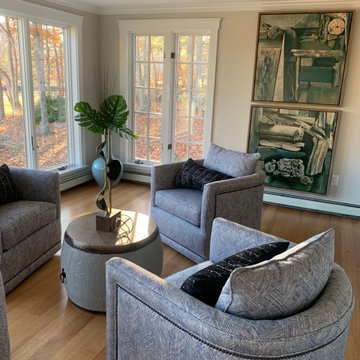
This is an example of a large transitional sunroom in Boston with medium hardwood floors, a standard ceiling and brown floor.
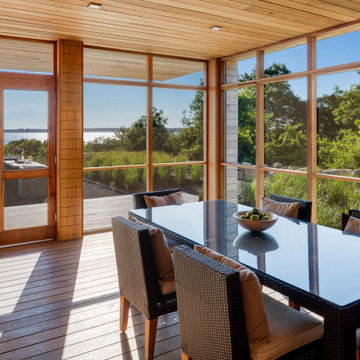
This is an example of a large contemporary sunroom in Boston with medium hardwood floors, no fireplace, a standard ceiling and brown floor.
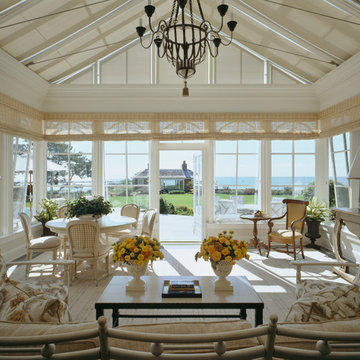
Mark P. Finlay Architects, AIA
Photo by Durston Saylor
Photo of a large beach style sunroom in New York with carpet, no fireplace, a skylight and beige floor.
Photo of a large beach style sunroom in New York with carpet, no fireplace, a skylight and beige floor.
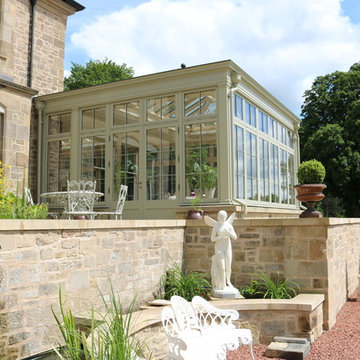
Hampton Conservatories & Orangeries
Expansive traditional sunroom in Other.
Expansive traditional sunroom in Other.
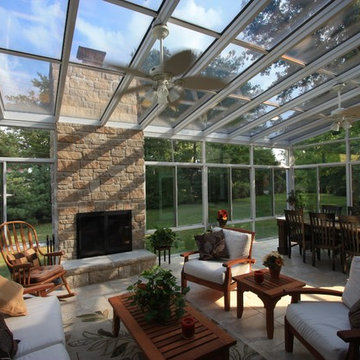
Patriot Sunrooms & Home Solutions
Large modern sunroom in St Louis with ceramic floors, a ribbon fireplace, a stone fireplace surround and a glass ceiling.
Large modern sunroom in St Louis with ceramic floors, a ribbon fireplace, a stone fireplace surround and a glass ceiling.
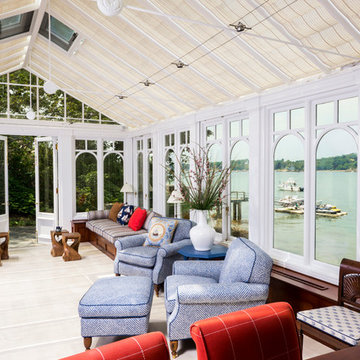
Leo McKillop Photography
Photo of a large beach style sunroom in Boston with no fireplace, a standard ceiling, dark hardwood floors and brown floor.
Photo of a large beach style sunroom in Boston with no fireplace, a standard ceiling, dark hardwood floors and brown floor.
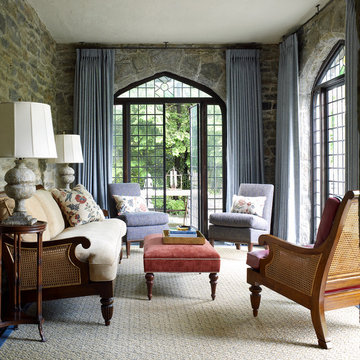
Tria Giovan
Large traditional sunroom in New York with carpet, no fireplace, a standard ceiling and beige floor.
Large traditional sunroom in New York with carpet, no fireplace, a standard ceiling and beige floor.
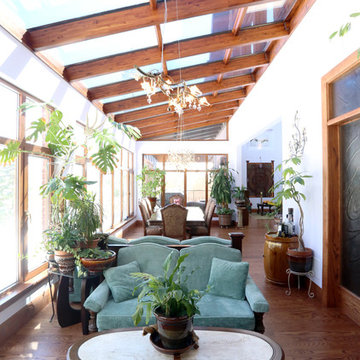
Nasim Shahani Photography
This is an example of a large traditional sunroom in Toronto with medium hardwood floors and a glass ceiling.
This is an example of a large traditional sunroom in Toronto with medium hardwood floors and a glass ceiling.
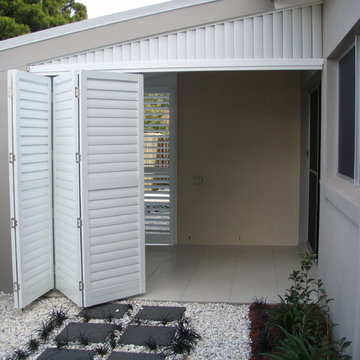
Our Aluminium shutters have been designed with a fully adjustable louver that offers a contemporary modern functional shutter aesthetically appealing for both interior and exterior use.
Standard Stock colours and custom colour range (full delux powdercoated range)
Balustrade capabilities
Fully flyscreenable
Off the wall mounting systems
Internal winding systems
Lockable
Wind ratings
Slide, Bi Fold, hinge or fixed
90 & 115 mm blade options
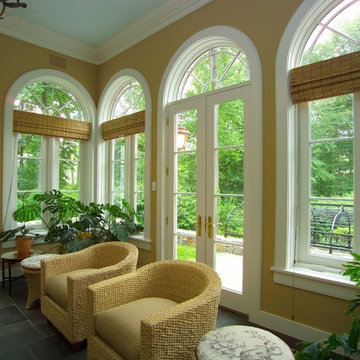
Sunroom at he far west side of the home, featuring windows on 3 walls and a bluestone floor installed over hydronic radiant heat.
Photo of an expansive traditional sunroom in New York.
Photo of an expansive traditional sunroom in New York.
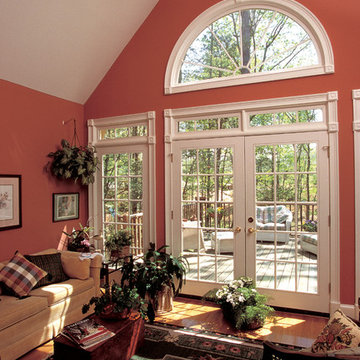
Arched windows, interior and exterior columns, and brick veneer give this four bedroom traditional home instant authority.
An arched clerestory window channels light from the foyer to the great room. Graceful columns punctuate the open interior that connects the foyer, great room, kitchen, and sun room. Special ceiling treatments and skylights add volume throughout the home.
The master suite with fireplace, garden tub, separate shower, and separate vanities, accesses the deck with optional spa. The skylit bonus room makes a great play area for kids and provides easy access to attic storage.
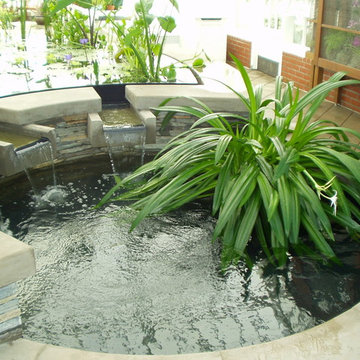
There were several levels of pools that were all part of the main pool. Every detail had to be considered from flow rates to capacity of pools to volume of over all water. Water in motion is so important in designing and planning a feature like this.
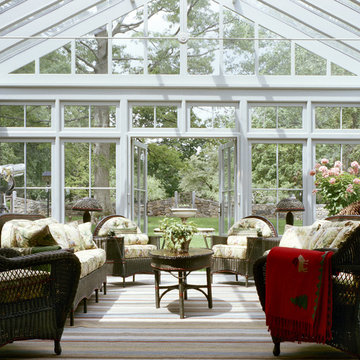
Photo of a large country sunroom in New York with no fireplace, a glass ceiling, slate floors and multi-coloured floor.
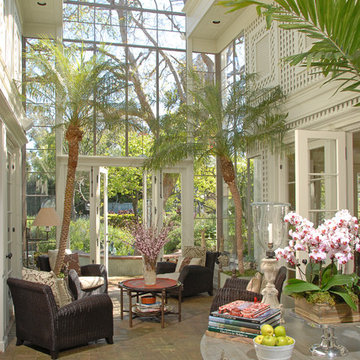
Photos by Todd Young and Michael McCreary.
Large eclectic sunroom in Los Angeles.
Large eclectic sunroom in Los Angeles.
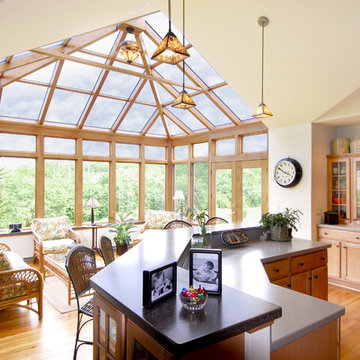
Georgian style, extended from the kitchen for family seating , all glass roof, wood trim, hard wood flooring, double exterior door
Large contemporary sunroom in DC Metro with light hardwood floors, no fireplace, a glass ceiling and brown floor.
Large contemporary sunroom in DC Metro with light hardwood floors, no fireplace, a glass ceiling and brown floor.
Large and Expansive Sunroom Design Photos
6
