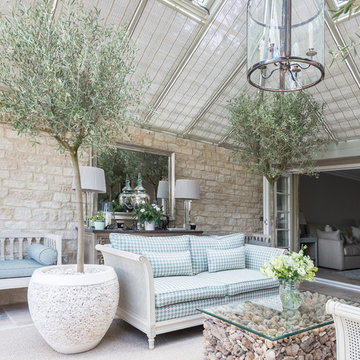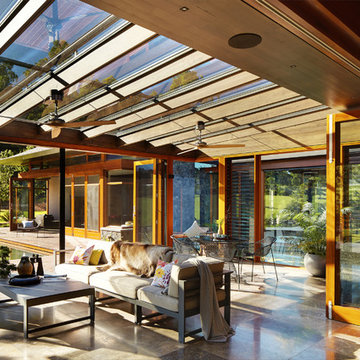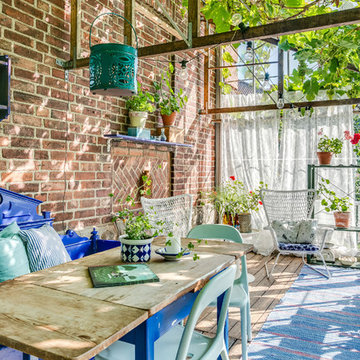Large and Expansive Sunroom Design Photos
Refine by:
Budget
Sort by:Popular Today
1 - 20 of 6,632 photos
Item 1 of 3
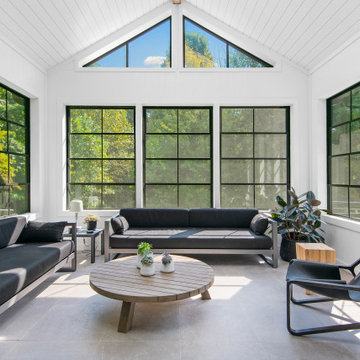
This couple purchased a second home as a respite from city living. Living primarily in downtown Chicago the couple desired a place to connect with nature. The home is located on 80 acres and is situated far back on a wooded lot with a pond, pool and a detached rec room. The home includes four bedrooms and one bunkroom along with five full baths.
The home was stripped down to the studs, a total gut. Linc modified the exterior and created a modern look by removing the balconies on the exterior, removing the roof overhang, adding vertical siding and painting the structure black. The garage was converted into a detached rec room and a new pool was added complete with outdoor shower, concrete pavers, ipe wood wall and a limestone surround.
Porch Details:
Features Eze Breezy Fold down windows and door, radiant flooring, wood paneling and shiplap ceiling.
-Sconces, Wayfair
-New deck off the porch for dining
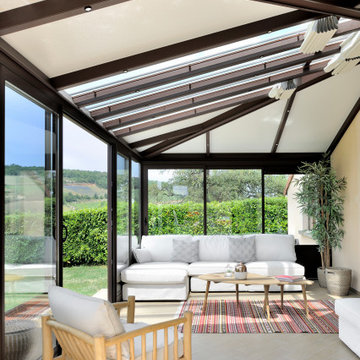
Design ideas for a large mediterranean sunroom in Other with a skylight and beige floor.
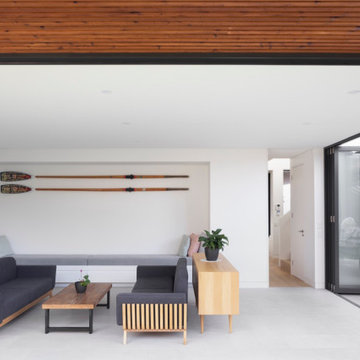
Inspiration for an expansive contemporary sunroom in Sydney with ceramic floors, a standard ceiling and white floor.
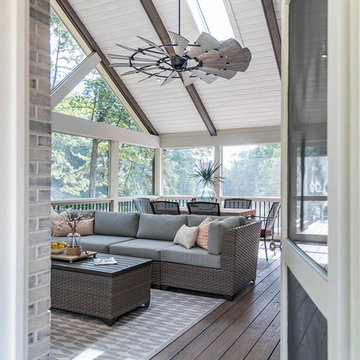
This is an example of a large country sunroom in Atlanta with medium hardwood floors, a standard fireplace, a brick fireplace surround, a skylight and brown floor.
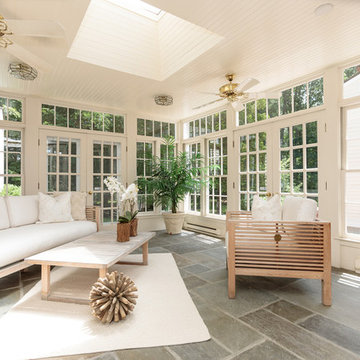
Character infuses every inch of this elegant Claypit Hill estate from its magnificent courtyard with drive-through porte-cochere to the private 5.58 acre grounds. Luxurious amenities include a stunning gunite pool, tennis court, two-story barn and a separate garage; four garage spaces in total. The pool house with a kitchenette and full bath is a sight to behold and showcases a cedar shiplap cathedral ceiling and stunning stone fireplace. The grand 1910 home is welcoming and designed for fine entertaining. The private library is wrapped in cherry panels and custom cabinetry. The formal dining and living room parlors lead to a sensational sun room. The country kitchen features a window filled breakfast area that overlooks perennial gardens and patio. An impressive family room addition is accented with a vaulted ceiling and striking stone fireplace. Enjoy the pleasures of refined country living in this memorable landmark home.
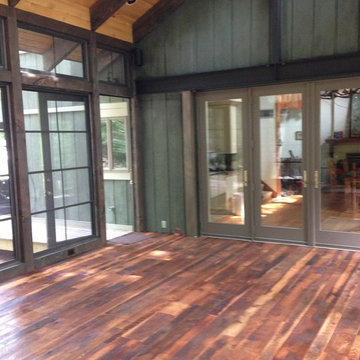
The floors are reclaimed wood. French doors into Living room.
This is an example of a large contemporary sunroom in New York with dark hardwood floors, a wood stove, a stone fireplace surround, a skylight and brown floor.
This is an example of a large contemporary sunroom in New York with dark hardwood floors, a wood stove, a stone fireplace surround, a skylight and brown floor.

A sun-soaked screened porch boasts intricate timber framework, brick floors and infill, and 180-degree views of the harbor and the sound beyond.
This is an example of a large country sunroom in Other with a skylight, red floor and brick floors.
This is an example of a large country sunroom in Other with a skylight, red floor and brick floors.
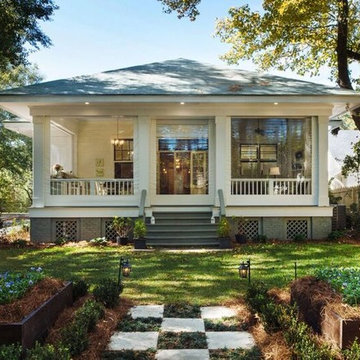
Photo of a large traditional sunroom in Kansas City with light hardwood floors, no fireplace, a standard ceiling and brown floor.
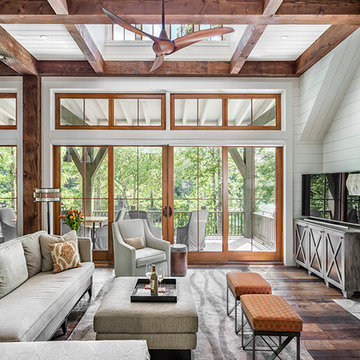
This light and airy lake house features an open plan and refined, clean lines that are reflected throughout in details like reclaimed wide plank heart pine floors, shiplap walls, V-groove ceilings and concealed cabinetry. The home's exterior combines Doggett Mountain stone with board and batten siding, accented by a copper roof.
Photography by Rebecca Lehde, Inspiro 8 Studios.
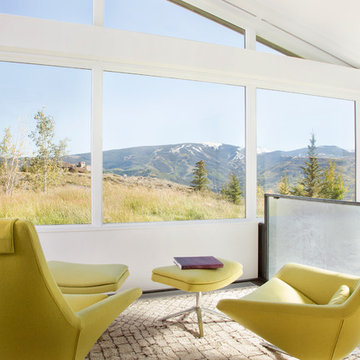
A private art gallery was built next to the main home to house the owner's private artwork.
Photo of a large modern sunroom in Denver with concrete floors, no fireplace and a standard ceiling.
Photo of a large modern sunroom in Denver with concrete floors, no fireplace and a standard ceiling.
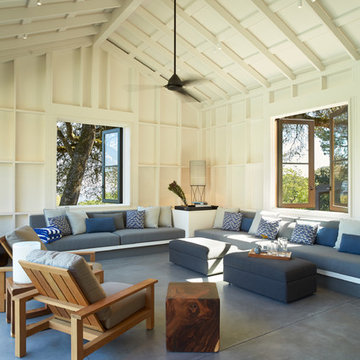
This is an example of a large country sunroom in San Francisco with concrete floors and a standard ceiling.
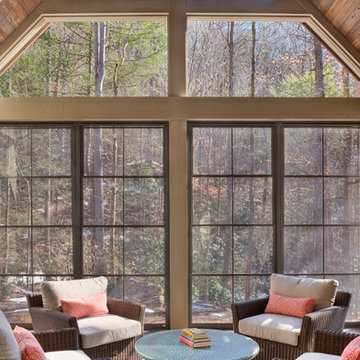
TJ Getz
Inspiration for a large contemporary sunroom in Other with concrete floors and a standard fireplace.
Inspiration for a large contemporary sunroom in Other with concrete floors and a standard fireplace.
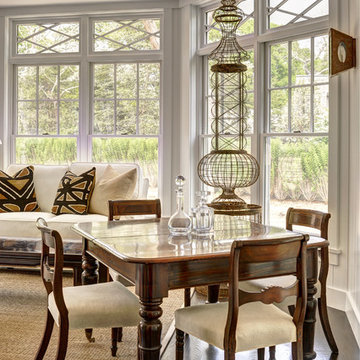
The Hamptons Collection Cove Hollow by Yankee Barn Homes
Sunroom
Chris Foster Photography
This is an example of a large traditional sunroom in New York with dark hardwood floors, no fireplace and a standard ceiling.
This is an example of a large traditional sunroom in New York with dark hardwood floors, no fireplace and a standard ceiling.
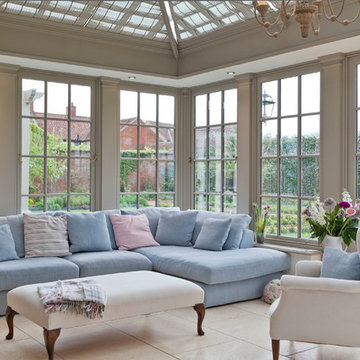
This Orangery provides the finishing touches to a completely renovated Georgian rectory in Lincolnshire.
An open-plan kitchen extension is created by removing the wall between the two spaces, also allowing light to flood into the once-dark kitchen area.
The result is a much-used room which is enjoyed by the whole family at all times of the day.
A small built-in dining table makes meal times a pleasure, whilst experiencing the atmosphere of the orangery.
Vale Paint Colour- Mud Pie
Size- 7.2M X 4.1M
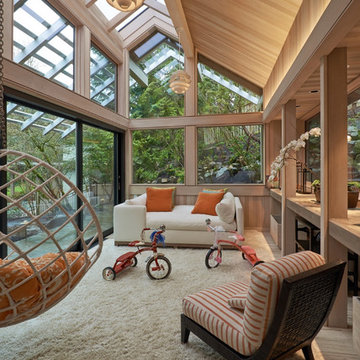
We were asked to add a small sunroom off a beautiful 1960's living room. Our approach was to continue the lines of the living room out into the landscape. Opening up and glazing the walls on either side of the fireplace gave more presence to the Dale Chihuly piece mounted above while visually connecting to the garden and the new addition.
Ostmo Construction
Dale Christopher Lang, PhD, AIAP, NW Architectural Photography
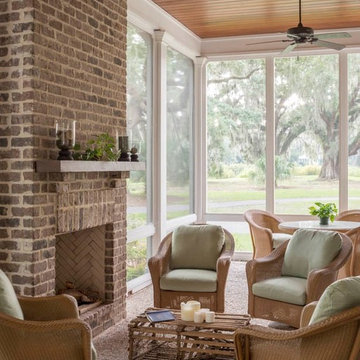
This is an example of a large traditional sunroom in Atlanta with concrete floors, a standard fireplace, a brick fireplace surround and a standard ceiling.
Large and Expansive Sunroom Design Photos
1
